絞り込み:
資材コスト
並び替え:今日の人気順
写真 1〜10 枚目(全 10 枚)
1/3
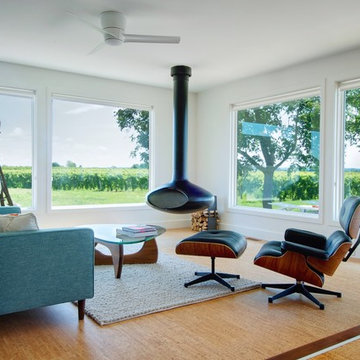
Photo: Andrew Snow © 2013 Houzz
トロントにあるコンテンポラリースタイルのおしゃれなリビング (コルクフローリング、吊り下げ式暖炉、白い壁、テレビなし、青いソファ) の写真
トロントにあるコンテンポラリースタイルのおしゃれなリビング (コルクフローリング、吊り下げ式暖炉、白い壁、テレビなし、青いソファ) の写真

Inspired by the lobby of the iconic Riviera Hotel lobby in Palm Springs, the wall was removed and replaced with a screen block wall that creates a sense of connection to the rest of the house, while still defining the den area. Gray cork flooring makes a neutral backdrop, allowing the architecture of the space to be the champion. Rose quartz pink and modern greens come together in both furnishings and artwork to help create a modern lounge.
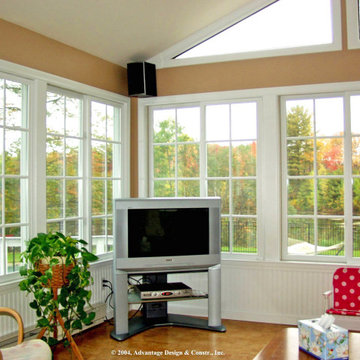
Inside the Wilmington, MA, sunroom: large sliding windows with wainscotting below and plaster walls above, gable glass, cork flooring.
ボストンにある広いエクレクティックスタイルのおしゃれなサンルーム (コルクフローリング、標準型天井) の写真
ボストンにある広いエクレクティックスタイルのおしゃれなサンルーム (コルクフローリング、標準型天井) の写真
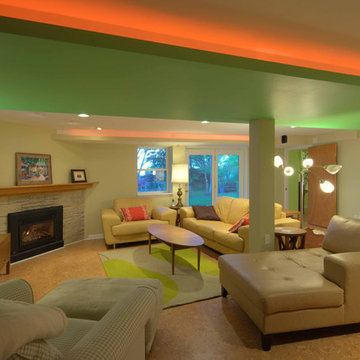
This 1950's ranch had a huge basement footprint that was unused as living space. With the walkout double door and plenty of southern exposure light, it made a perfect guest bedroom, living room, full bathroom, utility and laundry room, and plenty of closet storage, and effectively doubled the square footage of the home. The bathroom is designed with a curbless shower, allowing for wheelchair accessibility, and incorporates mosaic glass and modern tile. The living room incorporates a computer controlled low-energy LED accent lighting system hidden in recessed light coves in the utility chases.
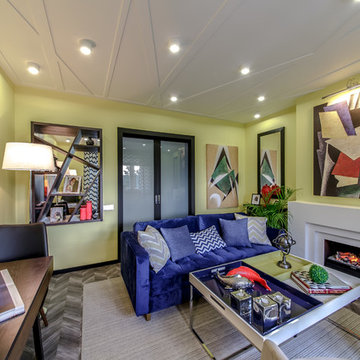
Проект дизайнера Светланы Шерварли для программы Квартирны вопрос на НТВ.
Цветовая гамма и основные элементы дизайна были выбраны дизайнером после общения с семьей героев, в которой муж египтянин, а супруга - наша соотечественница. Светлане захотелось в дизайне отразить слияние двух культур, потому здесь есть традиционные оттенки древнеегипетских папирусов и реплики работ "амазонок" русского авангарда - Любови Поповой и Варвары Степановой.
Ярким элементом дизайна стал шеврон - рисунок ёлочкой. Он есть и в текстиле, и в декоре, и, конечно, на полу. В этом проекте уложен пробковый пол с печатью из коллекции Chevron
http://www.corkstyle.ru/catalog/Chevron/Chevron-Silver.html
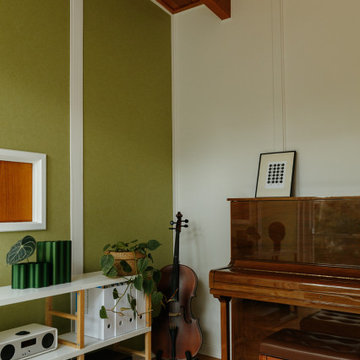
Poppy's House Music Room
アデレードにある中くらいなミッドセンチュリースタイルのおしゃれなオープンリビング (ミュージックルーム、緑の壁、コルクフローリング、茶色い床、塗装板張りの天井) の写真
アデレードにある中くらいなミッドセンチュリースタイルのおしゃれなオープンリビング (ミュージックルーム、緑の壁、コルクフローリング、茶色い床、塗装板張りの天井) の写真
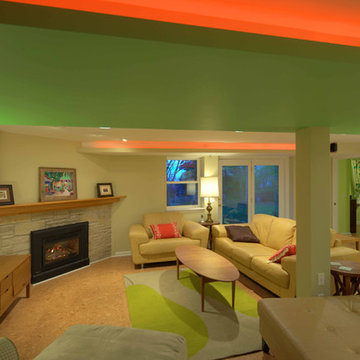
This 1950's ranch had a huge basement footprint that was unused as living space. With the walkout double door and plenty of southern exposure light, it made a perfect guest bedroom, living room, full bathroom, utility and laundry room, and plenty of closet storage, and effectively doubled the square footage of the home. The bathroom is designed with a curbless shower, allowing for wheelchair accessibility, and incorporates mosaic glass and modern tile. The living room incorporates a computer controlled low-energy LED accent lighting system hidden in recessed light coves in the utility chases.
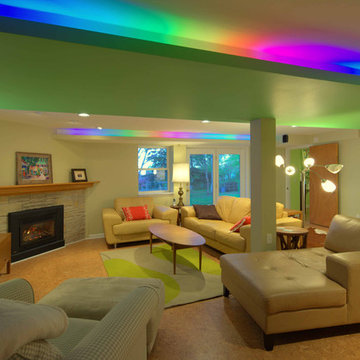
This 1950's ranch had a huge basement footprint that was unused as living space. With the walkout double door and plenty of southern exposure light, it made a perfect guest bedroom, living room, full bathroom, utility and laundry room, and plenty of closet storage, and effectively doubled the square footage of the home. The bathroom is designed with a curbless shower, allowing for wheelchair accessibility, and incorporates mosaic glass and modern tile. The living room incorporates a computer controlled low-energy LED accent lighting system hidden in recessed light coves in the utility chases.
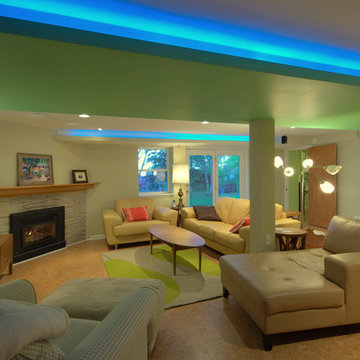
This 1950's ranch had a huge basement footprint that was unused as living space. With the walkout double door and plenty of southern exposure light, it made a perfect guest bedroom, living room, full bathroom, utility and laundry room, and plenty of closet storage, and effectively doubled the square footage of the home. The bathroom is designed with a curbless shower, allowing for wheelchair accessibility, and incorporates mosaic glass and modern tile. The living room incorporates a computer controlled low-energy LED accent lighting system hidden in recessed light coves in the utility chases.
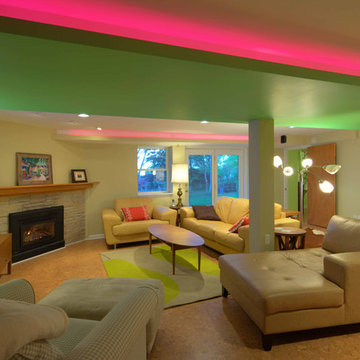
This 1950's ranch had a huge basement footprint that was unused as living space. With the walkout double door and plenty of southern exposure light, it made a perfect guest bedroom, living room, full bathroom, utility and laundry room, and plenty of closet storage, and effectively doubled the square footage of the home. The bathroom is designed with a curbless shower, allowing for wheelchair accessibility, and incorporates mosaic glass and modern tile. The living room incorporates a computer controlled low-energy LED accent lighting system hidden in recessed light coves in the utility chases.
緑色のリビング・居間 (コルクフローリング) の写真
1



