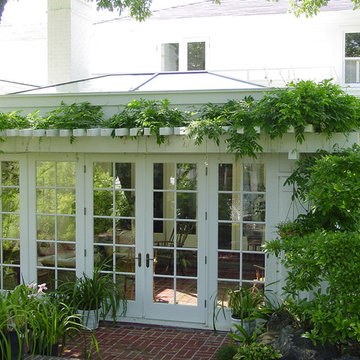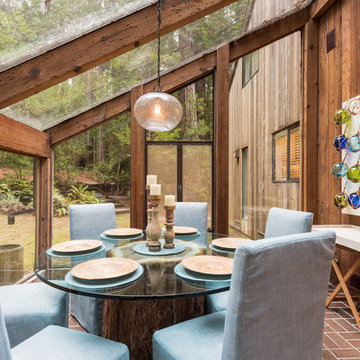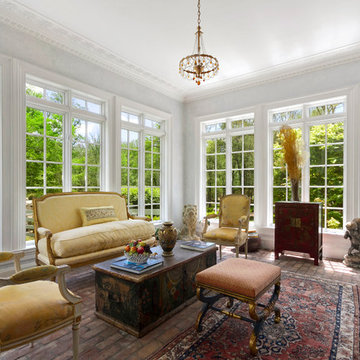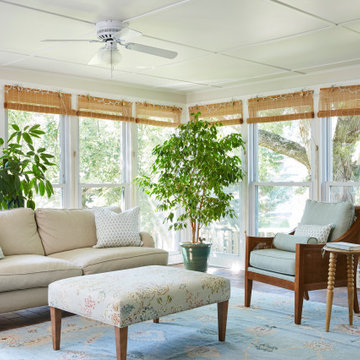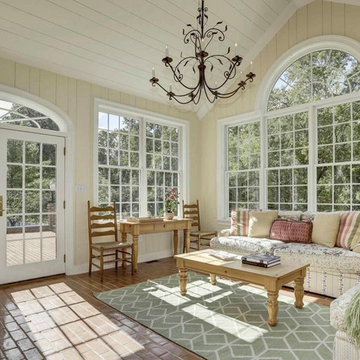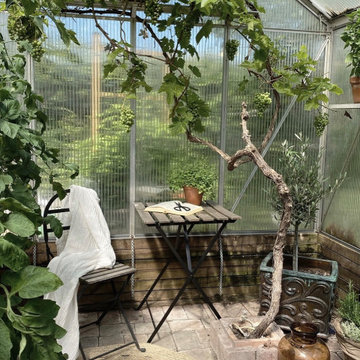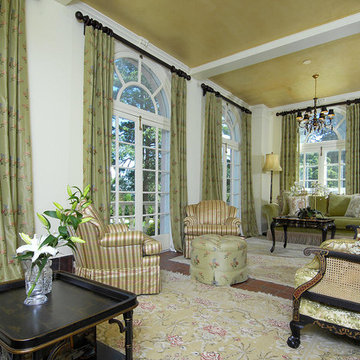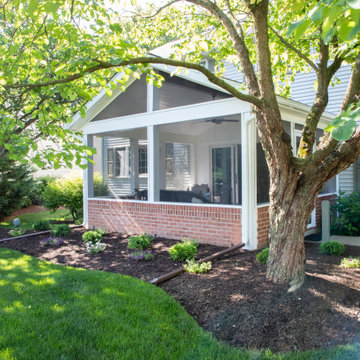絞り込み:
資材コスト
並び替え:今日の人気順
写真 1〜20 枚目(全 37 枚)
1/3

Builder: Orchard Hills Design and Construction, LLC
Interior Designer: ML Designs
Kitchen Designer: Heidi Piron
Landscape Architect: J. Kest & Company, LLC
Photographer: Christian Garibaldi
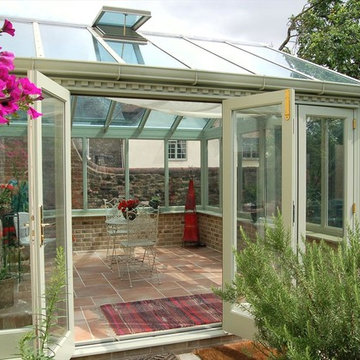
This gorgeous hardwood conservatory ticks all the boxes for this traditional pub conversion. Strong traditional details, folding doors, roof windows and painted in a soft green that provides a subtle link to the garden.
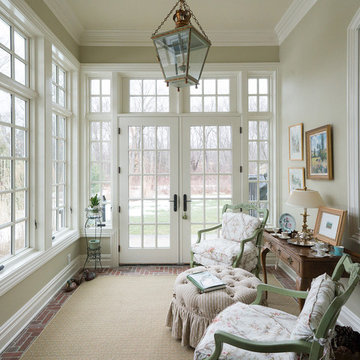
warm brick-floored sunroom with french doors leading to backyard
ニューヨークにある小さなトラディショナルスタイルのおしゃれなサンルーム (レンガの床、暖炉なし、標準型天井) の写真
ニューヨークにある小さなトラディショナルスタイルのおしゃれなサンルーム (レンガの床、暖炉なし、標準型天井) の写真
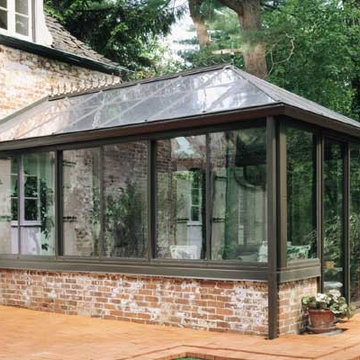
Georgian style, black trim and aluminum frame, sliding exterior door, all glass roof, brick knee wall
ワシントンD.C.にある高級な中くらいなトラディショナルスタイルのおしゃれなサンルーム (レンガの床、暖炉なし、ガラス天井) の写真
ワシントンD.C.にある高級な中くらいなトラディショナルスタイルのおしゃれなサンルーム (レンガの床、暖炉なし、ガラス天井) の写真
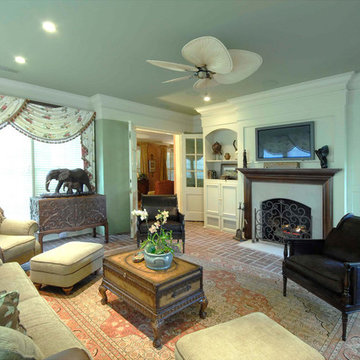
他の地域にある中くらいなトラディショナルスタイルのおしゃれなリビング (緑の壁、レンガの床、標準型暖炉、漆喰の暖炉まわり、壁掛け型テレビ) の写真
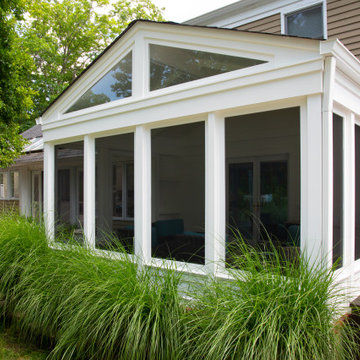
Custom sunroom overlooking a beautiful pool. This space features a custom built in with elegant trim.
ニューヨークにある高級な広いビーチスタイルのおしゃれなサンルーム (レンガの床、標準型天井) の写真
ニューヨークにある高級な広いビーチスタイルのおしゃれなサンルーム (レンガの床、標準型天井) の写真

Sala da pranzo accanto alla cucina con pareti facciavista
フィレンツェにあるラグジュアリーな広い地中海スタイルのおしゃれなリビング (黄色い壁、レンガの床、赤い床、三角天井) の写真
フィレンツェにあるラグジュアリーな広い地中海スタイルのおしゃれなリビング (黄色い壁、レンガの床、赤い床、三角天井) の写真
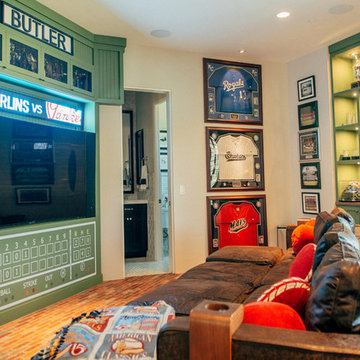
21 Interiors
Designer: Christina Forrest,
Green Monster Wall
フェニックスにある中くらいなトラディショナルスタイルのおしゃれな独立型シアタールーム (グレーの壁、レンガの床、埋込式メディアウォール) の写真
フェニックスにある中くらいなトラディショナルスタイルのおしゃれな独立型シアタールーム (グレーの壁、レンガの床、埋込式メディアウォール) の写真
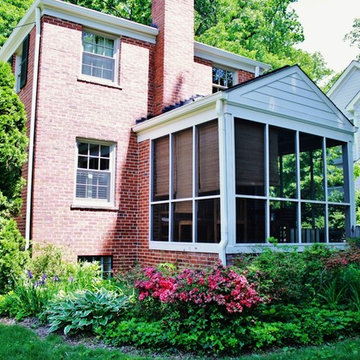
In this image, the reconstructed screened in porch can be seen with Navajo Beige Trim along with Navajo Beige Gable siding eliminating the cracking, peeling, and leaking of the frame and roof.
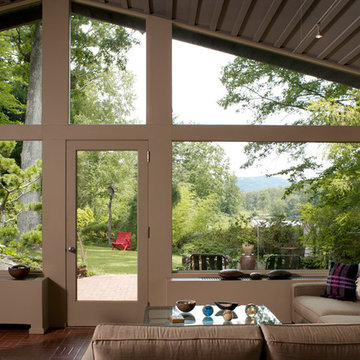
This mid-century mountain modern home was originally designed in the early 1950s. The house has ample windows that provide dramatic views of the adjacent lake and surrounding woods. The current owners wanted to only enhance the home subtly, not alter its original character. The majority of exterior and interior materials were preserved, while the plan was updated with an enhanced kitchen and master suite. Added daylight to the kitchen was provided by the installation of a new operable skylight. New large format porcelain tile and walnut cabinets in the master suite provided a counterpoint to the primarily painted interior with brick floors.

La strategia del progetto è stata quella di adattare l'appartamento allo stile di vita contemporaneo dei giovani proprietari. I due piani sono così nuovamente strutturati: al piano inferiore la zona giorno e la terrazza, due camere da letto e due bagni. Al piano superiore la camera da letto principale con un grande bagno e una zona studio che affaccia sul salotto sottostante.
Il gioco dei piani tra un livello e l’altro è stato valorizzato con la realizzazione di un ballatoio lineare che attraversa tutta la zona giorno.
緑色のリビング・居間 (レンガの床) の写真
1




