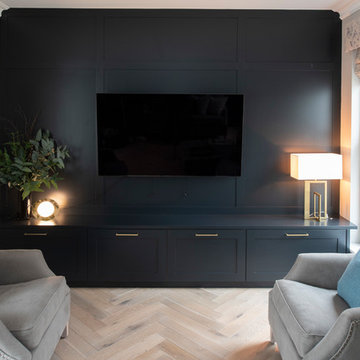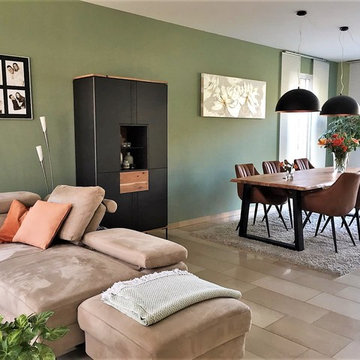絞り込み:
資材コスト
並び替え:今日の人気順
写真 101〜120 枚目(全 85,923 枚)
1/3
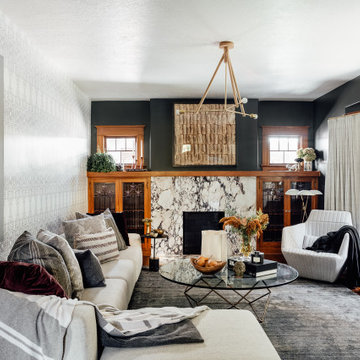
One of the first decisions that we made was to swap the fireplace surround with Violetta marble, wanting a stone with lots of movement and in a color that compliments the warm tone of the home’s wood details. Because the client loves patterns, we paired a small scale pattern in the living room with a larger scale in the entry. We chose a dark color for the remaining walls to ground these layered patterns and allow our modern and mid-century furniture pieces to pop. Because the ceilings aren’t super high, we chose a feature ceiling light to compensate.
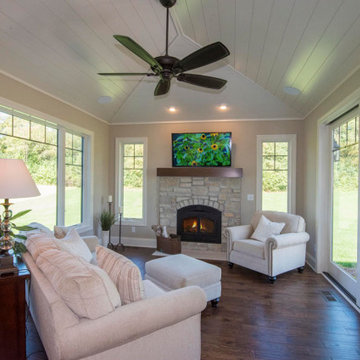
Hearth room
ミルウォーキーにある高級な中くらいなトランジショナルスタイルのおしゃれな独立型リビング (ベージュの壁、無垢フローリング、標準型暖炉、石材の暖炉まわり、壁掛け型テレビ、茶色い床) の写真
ミルウォーキーにある高級な中くらいなトランジショナルスタイルのおしゃれな独立型リビング (ベージュの壁、無垢フローリング、標準型暖炉、石材の暖炉まわり、壁掛け型テレビ、茶色い床) の写真

Photography: Dustin Halleck,
Home Builder: Middlefork Development, LLC,
Architect: Burns + Beyerl Architects
シカゴにある高級な中くらいなトラディショナルスタイルのおしゃれなリビング (グレーの壁、濃色無垢フローリング、標準型暖炉、コンクリートの暖炉まわり、テレビなし、茶色い床) の写真
シカゴにある高級な中くらいなトラディショナルスタイルのおしゃれなリビング (グレーの壁、濃色無垢フローリング、標準型暖炉、コンクリートの暖炉まわり、テレビなし、茶色い床) の写真

Design Charlotte Féquet
Photos Laura Jacques
パリにある高級な中くらいなコンテンポラリースタイルのおしゃれなオープンリビング (ライブラリー、緑の壁、濃色無垢フローリング、暖炉なし、内蔵型テレビ、茶色い床) の写真
パリにある高級な中くらいなコンテンポラリースタイルのおしゃれなオープンリビング (ライブラリー、緑の壁、濃色無垢フローリング、暖炉なし、内蔵型テレビ、茶色い床) の写真
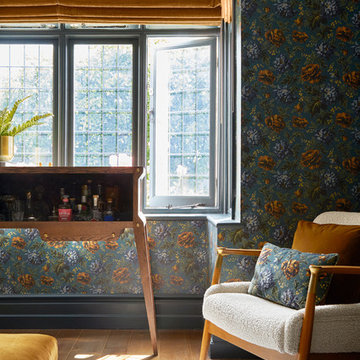
Photo Credits: Anna Stathaki
ロンドンにある高級な中くらいなモダンスタイルのおしゃれなリビング (青い壁、無垢フローリング、標準型暖炉、石材の暖炉まわり、壁掛け型テレビ、茶色い床) の写真
ロンドンにある高級な中くらいなモダンスタイルのおしゃれなリビング (青い壁、無垢フローリング、標準型暖炉、石材の暖炉まわり、壁掛け型テレビ、茶色い床) の写真
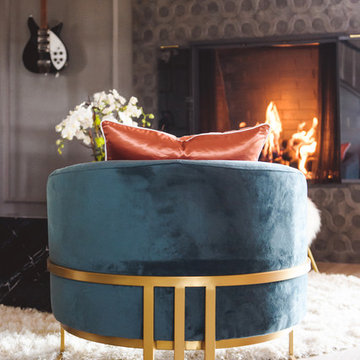
A bit of bling in the lounge! These Four Hands chairs add pop of color and luxury to this customized space. Designed as a conversation space, Tamra combined textures to make it cozy and the fireplace tiled to the ceiling creates a unique centerpiece. Museum lighting is a great way to display collectible items, such as guitars!
Photo by Melissa Au
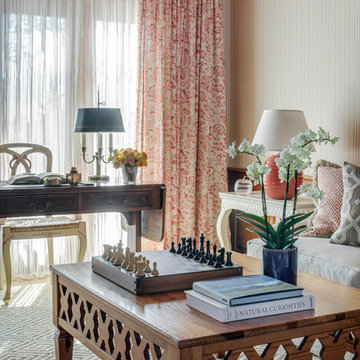
The clients wanted an elegant, sophisticated, and comfortable style that served their lives but also required a design that would preserve and enhance various existing details. To modernize the interior, we looked to the home's gorgeous water views, bringing in colors and textures that related to sand, sea, and sky.
Project designed by Boston interior design studio Dane Austin Design. They serve Boston, Cambridge, Hingham, Cohasset, Newton, Weston, Lexington, Concord, Dover, Andover, Gloucester, as well as surrounding areas.
For more about Dane Austin Design, click here: https://daneaustindesign.com/
To learn more about this project, click here:
https://daneaustindesign.com/oyster-harbors-estate
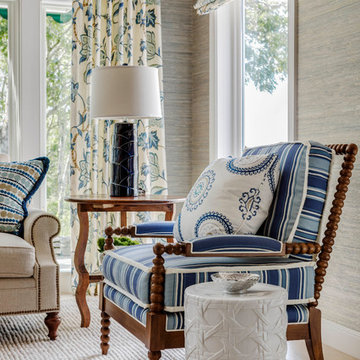
The clients wanted an elegant, sophisticated, and comfortable style that served their lives but also required a design that would preserve and enhance various existing details. To modernize the interior, we looked to the home's gorgeous water views, bringing in colors and textures that related to sand, sea, and sky.
Project designed by Boston interior design studio Dane Austin Design. They serve Boston, Cambridge, Hingham, Cohasset, Newton, Weston, Lexington, Concord, Dover, Andover, Gloucester, as well as surrounding areas.
For more about Dane Austin Design, click here: https://daneaustindesign.com/
To learn more about this project, click here:
https://daneaustindesign.com/oyster-harbors-estate

Exclusive DAGR Design Media Wall design open concept with clean lines, horizontal fireplace, wood and stone add texture while lighting creates ambiance.

Music Room
Karen Palmer Photography
セントルイスにある高級な中くらいなトランジショナルスタイルのおしゃれな独立型ファミリールーム (ミュージックルーム、グレーの壁、茶色い床、濃色無垢フローリング、暖炉なし) の写真
セントルイスにある高級な中くらいなトランジショナルスタイルのおしゃれな独立型ファミリールーム (ミュージックルーム、グレーの壁、茶色い床、濃色無垢フローリング、暖炉なし) の写真
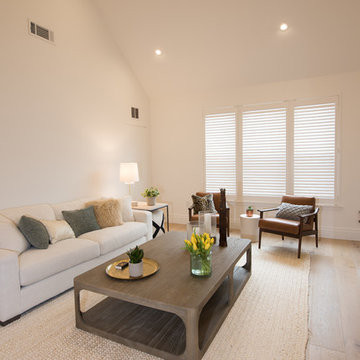
Open concept floating staircase with glass panels, solid wood treads, stainless steel hardware,
Photo's by Marcello D'Aureli
ニューヨークにある高級な中くらいなコンテンポラリースタイルのおしゃれなオープンリビング (白い壁、ラミネートの床、茶色い床) の写真
ニューヨークにある高級な中くらいなコンテンポラリースタイルのおしゃれなオープンリビング (白い壁、ラミネートの床、茶色い床) の写真
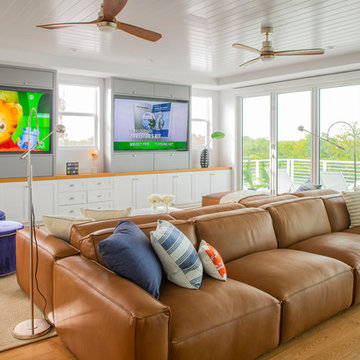
The client was referred to us by the builder to build a vacation home where the family mobile home used to be. Together, we visited Key Largo and once there we understood that the most important thing was to incorporate nature and the sea inside the house. A meeting with the architect took place after and we made a few suggestions that it was taking into consideration as to change the fixed balcony doors by accordion doors or better known as NANA Walls, this detail would bring the ocean inside from the very first moment you walk into the house as if you were traveling in a cruise.
A client's request from the very first day was to have two televisions in the main room, at first I did hesitate about it but then I understood perfectly the purpose and we were fascinated with the final results, it is really impressive!!! and he does not miss any football games, while their children can choose their favorite programs or games. An easy solution to modern times for families to share various interest and time together.
Our purpose from the very first day was to design a more sophisticate style Florida Keys home with a happy vibe for the entire family to enjoy vacationing at a place that had so many good memories for our client and the future generation.
Architecture Photographer : Mattia Bettinelli
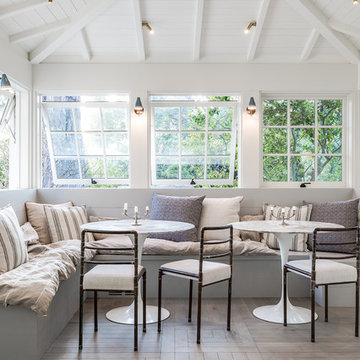
Built-in banquette, butted board walls and ceiling, awning windows and a generous skylight draw guests from bed to breakfast.
Images | Kurt Jordan Photography
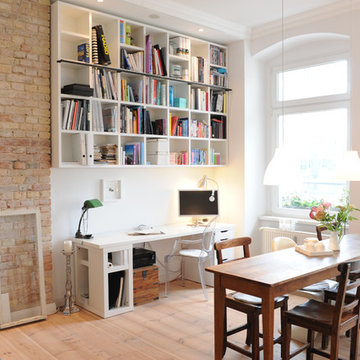
Wohnbereich mit Arbeitsplatz Foto: Jennifer Fey
ベルリンにある高級な中くらいなコンテンポラリースタイルのおしゃれなリビング (白い壁、淡色無垢フローリング) の写真
ベルリンにある高級な中くらいなコンテンポラリースタイルのおしゃれなリビング (白い壁、淡色無垢フローリング) の写真
高級な中くらいなリビング・居間の写真
6







