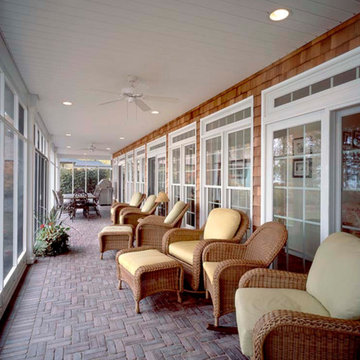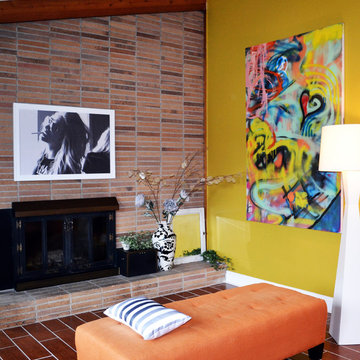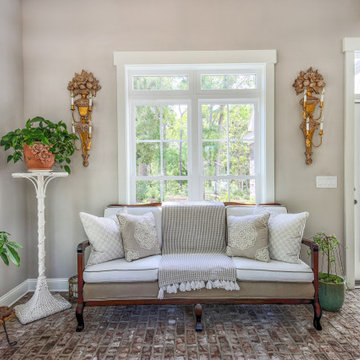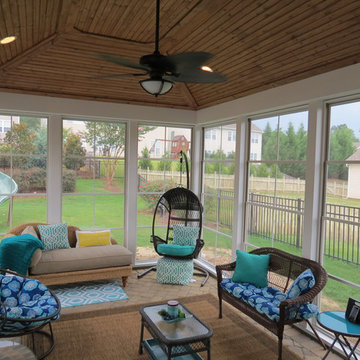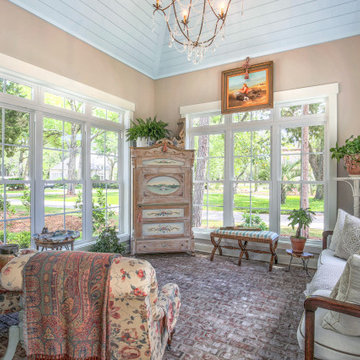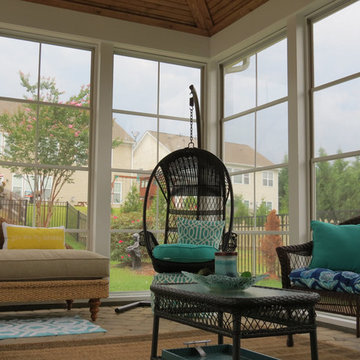絞り込み:
資材コスト
並び替え:今日の人気順
写真 1〜20 枚目(全 107 枚)
1/4

Tom Powel Imaging
ニューヨークにある高級な中くらいなインダストリアルスタイルのおしゃれなLDK (レンガの床、標準型暖炉、レンガの暖炉まわり、ライブラリー、赤い壁、テレビなし、赤い床) の写真
ニューヨークにある高級な中くらいなインダストリアルスタイルのおしゃれなLDK (レンガの床、標準型暖炉、レンガの暖炉まわり、ライブラリー、赤い壁、テレビなし、赤い床) の写真
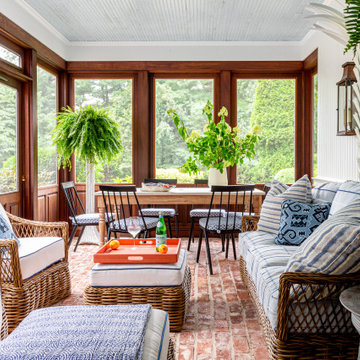
With a goal to not distract from the greenery outside, we incorporated greenery in our design, sticking to a classic blue and white scheme. Shiplap ceiling.
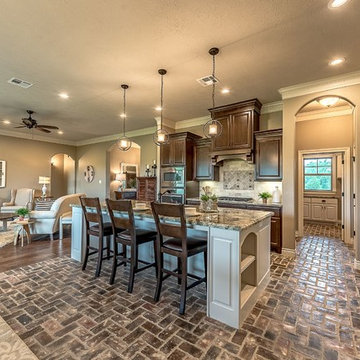
Multi Level perimeter cabinet feature Cabinet with side panels for Built-in Refrigerator, 36" cook top and Built in Microwave and Single Oven
Large 9 1/2' island features wine rack on one end and bookcase for cookbooks at the other end with ample room for seating.

Lake Oconee Real Estate Photography
Sherwin Williams
他の地域にある高級な中くらいなトランジショナルスタイルのおしゃれなサンルーム (レンガの床、標準型暖炉、木材の暖炉まわり、標準型天井、赤い床) の写真
他の地域にある高級な中くらいなトランジショナルスタイルのおしゃれなサンルーム (レンガの床、標準型暖炉、木材の暖炉まわり、標準型天井、赤い床) の写真

Builder: Pillar Homes - Photography: Landmark Photography
ミネアポリスにある高級な中くらいなトラディショナルスタイルのおしゃれなサンルーム (レンガの床、標準型暖炉、レンガの暖炉まわり、標準型天井、赤い床) の写真
ミネアポリスにある高級な中くらいなトラディショナルスタイルのおしゃれなサンルーム (レンガの床、標準型暖炉、レンガの暖炉まわり、標準型天井、赤い床) の写真
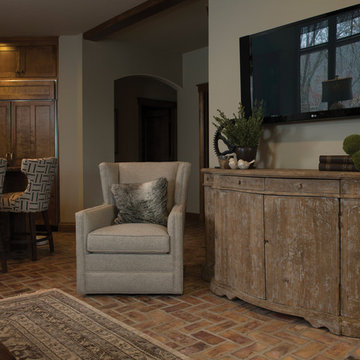
Photos by Randy Colwell
他の地域にある高級な中くらいなトラディショナルスタイルのおしゃれな独立型ファミリールーム (ベージュの壁、レンガの床、壁掛け型テレビ) の写真
他の地域にある高級な中くらいなトラディショナルスタイルのおしゃれな独立型ファミリールーム (ベージュの壁、レンガの床、壁掛け型テレビ) の写真
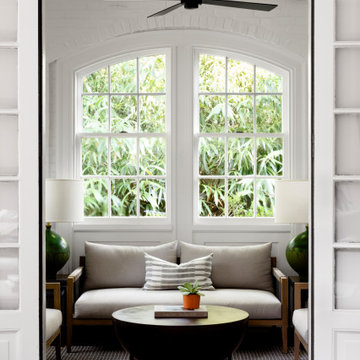
A historic home in the Homeland neighborhood of Baltimore, MD designed for a young, modern family. Traditional detailings are complemented by modern furnishings, fixtures, and color palettes.
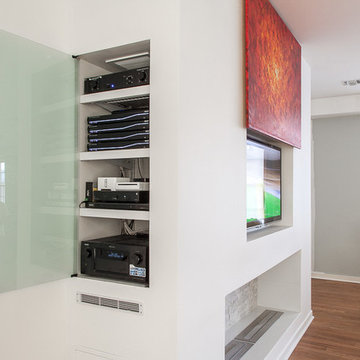
This award winning minimalist condo hides the entertainment system when it's not in use. The big screen smart TV, invisible surround sound & equipment rack are out of site/out of mind. A Future Automation lift moves the art at the push of a button, revealing cinema quality sound & picture.
The custom built wall unit hides all the of the necessary equipment and storage space behind the fireplace and smart TV.
See more & take a video tour :
http://www.seriousaudiovideo.com/portfolios/minimalist-smart-condo-hoboken-nj-urc-total-control/
Photos by Anthony Torsiello
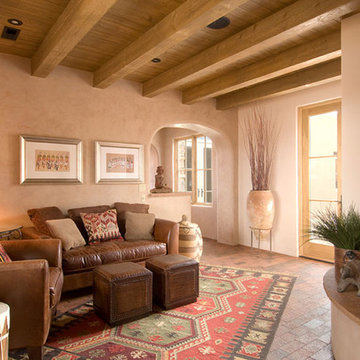
アルバカーキにある高級な中くらいなサンタフェスタイルのおしゃれなリビング (レンガの床、コンクリートの暖炉まわり、ベージュの壁、コーナー設置型暖炉、テレビなし、茶色い床) の写真
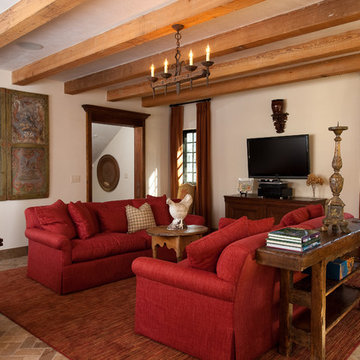
Living Room with Natural Wood Beams and Antique Furniture
チャールストンにある高級な中くらいなラスティックスタイルのおしゃれな独立型リビング (レンガの床、ベージュの壁、壁掛け型テレビ、赤いソファ) の写真
チャールストンにある高級な中くらいなラスティックスタイルのおしゃれな独立型リビング (レンガの床、ベージュの壁、壁掛け型テレビ、赤いソファ) の写真

This 1964 Preston Hollow home was in the perfect location and had great bones but was not perfect for this family that likes to entertain. They wanted to open up their kitchen up to the den and entry as much as possible, as it was small and completely closed off. They needed significant wine storage and they did want a bar area but not where it was currently located. They also needed a place to stage food and drinks outside of the kitchen. There was a formal living room that was not necessary and a formal dining room that they could take or leave. Those spaces were opened up, the previous formal dining became their new home office, which was previously in the master suite. The master suite was completely reconfigured, removing the old office, and giving them a larger closet and beautiful master bathroom. The game room, which was converted from the garage years ago, was updated, as well as the bathroom, that used to be the pool bath. The closet space in that room was redesigned, adding new built-ins, and giving us more space for a larger laundry room and an additional mudroom that is now accessible from both the game room and the kitchen! They desperately needed a pool bath that was easily accessible from the backyard, without having to walk through the game room, which they had to previously use. We reconfigured their living room, adding a full bathroom that is now accessible from the backyard, fixing that problem. We did a complete overhaul to their downstairs, giving them the house they had dreamt of!
As far as the exterior is concerned, they wanted better curb appeal and a more inviting front entry. We changed the front door, and the walkway to the house that was previously slippery when wet and gave them a more open, yet sophisticated entry when you walk in. We created an outdoor space in their backyard that they will never want to leave! The back porch was extended, built a full masonry fireplace that is surrounded by a wonderful seating area, including a double hanging porch swing. The outdoor kitchen has everything they need, including tons of countertop space for entertaining, and they still have space for a large outdoor dining table. The wood-paneled ceiling and the mix-matched pavers add a great and unique design element to this beautiful outdoor living space. Scapes Incorporated did a fabulous job with their backyard landscaping, making it a perfect daily escape. They even decided to add turf to their entire backyard, keeping minimal maintenance for this busy family. The functionality this family now has in their home gives the true meaning to Living Better Starts Here™.
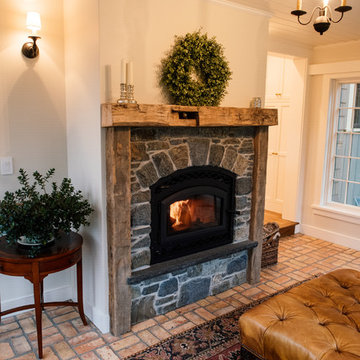
Copyright 2017 William Merriman Architects. Photograph by Erica Rose Photography.
他の地域にある高級な中くらいなラスティックスタイルのおしゃれなリビング (ベージュの壁、レンガの床、標準型暖炉、石材の暖炉まわり、テレビなし、赤い床) の写真
他の地域にある高級な中くらいなラスティックスタイルのおしゃれなリビング (ベージュの壁、レンガの床、標準型暖炉、石材の暖炉まわり、テレビなし、赤い床) の写真
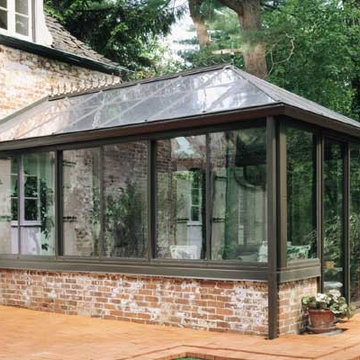
Georgian style, black trim and aluminum frame, sliding exterior door, all glass roof, brick knee wall
ワシントンD.C.にある高級な中くらいなトラディショナルスタイルのおしゃれなサンルーム (レンガの床、暖炉なし、ガラス天井) の写真
ワシントンD.C.にある高級な中くらいなトラディショナルスタイルのおしゃれなサンルーム (レンガの床、暖炉なし、ガラス天井) の写真
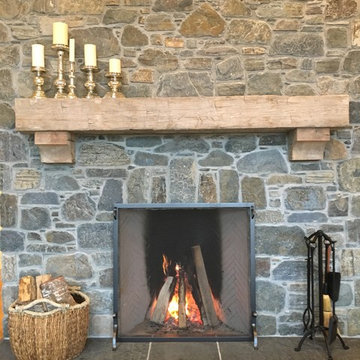
他の地域にある高級な中くらいなラスティックスタイルのおしゃれなリビング (ベージュの壁、レンガの床、標準型暖炉、石材の暖炉まわり、テレビなし、赤い床) の写真
高級な中くらいなリビング・居間 (レンガの床) の写真
1




