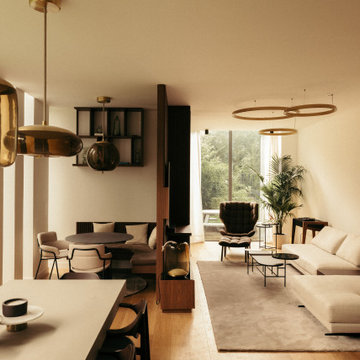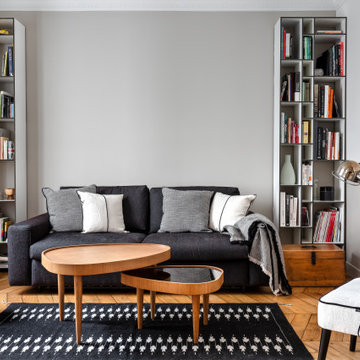絞り込み:
資材コスト
並び替え:今日の人気順
写真 1〜20 枚目(全 5,549 枚)
1/4

Anna Wurz
カルガリーにある高級な中くらいなトランジショナルスタイルのおしゃれな独立型ファミリールーム (グレーの壁、濃色無垢フローリング、横長型暖炉、埋込式メディアウォール、ライブラリー、タイルの暖炉まわり、アクセントウォール) の写真
カルガリーにある高級な中くらいなトランジショナルスタイルのおしゃれな独立型ファミリールーム (グレーの壁、濃色無垢フローリング、横長型暖炉、埋込式メディアウォール、ライブラリー、タイルの暖炉まわり、アクセントウォール) の写真

Embedded electric fireplace, into a new decorative wall with wooden slats and a bench / mantle in the same stained color
ヒューストンにある高級な中くらいなモダンスタイルのおしゃれな独立型リビング (ライブラリー、グレーの壁、セラミックタイルの床、標準型暖炉、木材の暖炉まわり、茶色い床) の写真
ヒューストンにある高級な中くらいなモダンスタイルのおしゃれな独立型リビング (ライブラリー、グレーの壁、セラミックタイルの床、標準型暖炉、木材の暖炉まわり、茶色い床) の写真

[Our Clients]
We were so excited to help these new homeowners re-envision their split-level diamond in the rough. There was so much potential in those walls, and we couldn’t wait to delve in and start transforming spaces. Our primary goal was to re-imagine the main level of the home and create an open flow between the space. So, we started by converting the existing single car garage into their living room (complete with a new fireplace) and opening up the kitchen to the rest of the level.
[Kitchen]
The original kitchen had been on the small side and cut-off from the rest of the home, but after we removed the coat closet, this kitchen opened up beautifully. Our plan was to create an open and light filled kitchen with a design that translated well to the other spaces in this home, and a layout that offered plenty of space for multiple cooks. We utilized clean white cabinets around the perimeter of the kitchen and popped the island with a spunky shade of blue. To add a real element of fun, we jazzed it up with the colorful escher tile at the backsplash and brought in accents of brass in the hardware and light fixtures to tie it all together. Through out this home we brought in warm wood accents and the kitchen was no exception, with its custom floating shelves and graceful waterfall butcher block counter at the island.
[Dining Room]
The dining room had once been the home’s living room, but we had other plans in mind. With its dramatic vaulted ceiling and new custom steel railing, this room was just screaming for a dramatic light fixture and a large table to welcome one-and-all.
[Living Room]
We converted the original garage into a lovely little living room with a cozy fireplace. There is plenty of new storage in this space (that ties in with the kitchen finishes), but the real gem is the reading nook with two of the most comfortable armchairs you’ve ever sat in.
[Master Suite]
This home didn’t originally have a master suite, so we decided to convert one of the bedrooms and create a charming suite that you’d never want to leave. The master bathroom aesthetic quickly became all about the textures. With a sultry black hex on the floor and a dimensional geometric tile on the walls we set the stage for a calm space. The warm walnut vanity and touches of brass cozy up the space and relate with the feel of the rest of the home. We continued the warm wood touches into the master bedroom, but went for a rich accent wall that elevated the sophistication level and sets this space apart.
[Hall Bathroom]
The floor tile in this bathroom still makes our hearts skip a beat. We designed the rest of the space to be a clean and bright white, and really let the lovely blue of the floor tile pop. The walnut vanity cabinet (complete with hairpin legs) adds a lovely level of warmth to this bathroom, and the black and brass accents add the sophisticated touch we were looking for.
[Office]
We loved the original built-ins in this space, and knew they needed to always be a part of this house, but these 60-year-old beauties definitely needed a little help. We cleaned up the cabinets and brass hardware, switched out the formica counter for a new quartz top, and painted wall a cheery accent color to liven it up a bit. And voila! We have an office that is the envy of the neighborhood.

La demande était d'unifier l'entrée du salon en assemblant un esprit naturel dans un style industriel. Pour cela nous avons créé un espace ouvert et confortable en associant le bois et le métal tout en rajoutant des accessoires doux et chaleureux. Une atmosphère feutrée de l'entrée au salon liée par un meuble sur mesure qui allie les deux pièces et permet de différencier le salon de la salle à manger.

サンクトペテルブルクにある高級な中くらいなトランジショナルスタイルのおしゃれな独立型リビング (ライブラリー、緑の壁、ラミネートの床、暖炉なし、壁掛け型テレビ、ベージュの床) の写真
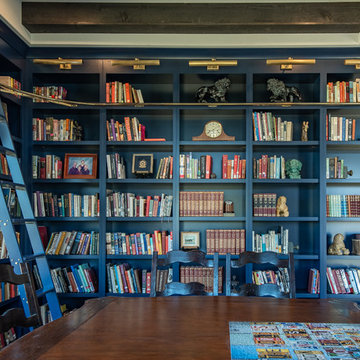
オースティンにある高級な中くらいなコンテンポラリースタイルのおしゃれな独立型リビング (ライブラリー、青い壁、無垢フローリング、暖炉なし、テレビなし、茶色い床) の写真
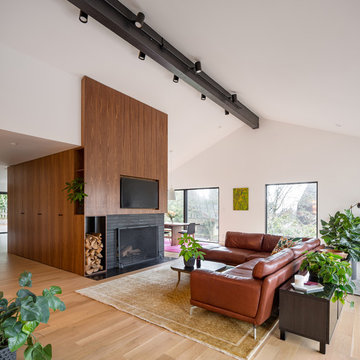
Josh Partee
ポートランドにある高級な中くらいなミッドセンチュリースタイルのおしゃれなLDK (ライブラリー、白い壁、淡色無垢フローリング、標準型暖炉、木材の暖炉まわり) の写真
ポートランドにある高級な中くらいなミッドセンチュリースタイルのおしゃれなLDK (ライブラリー、白い壁、淡色無垢フローリング、標準型暖炉、木材の暖炉まわり) の写真
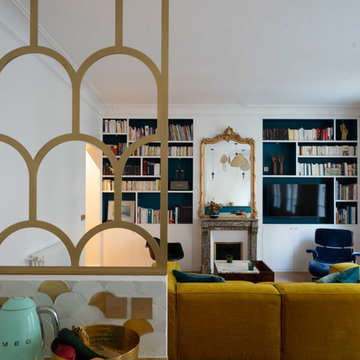
Thomas Leclerc
パリにある高級な中くらいな北欧スタイルのおしゃれなLDK (白い壁、標準型暖炉、壁掛け型テレビ、ライブラリー、淡色無垢フローリング、石材の暖炉まわり、茶色い床) の写真
パリにある高級な中くらいな北欧スタイルのおしゃれなLDK (白い壁、標準型暖炉、壁掛け型テレビ、ライブラリー、淡色無垢フローリング、石材の暖炉まわり、茶色い床) の写真
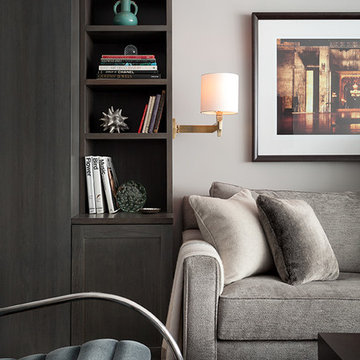
A detailed shot of the custom built-ins, sconce lighting and furniture colors and textures.
---
Our interior design service area is all of New York City including the Upper East Side and Upper West Side, as well as the Hamptons, Scarsdale, Mamaroneck, Rye, Rye City, Edgemont, Harrison, Bronxville, and Greenwich CT.
---
For more about Darci Hether, click here: https://darcihether.com/
To learn more about this project, click here: https://darcihether.com/portfolio/comfortable-contemporary-style-sutton-place-nyc/

Nat Rea
プロビデンスにある高級な中くらいなビーチスタイルのおしゃれなリビング (ベージュの壁、無垢フローリング、標準型暖炉、石材の暖炉まわり、内蔵型テレビ、ライブラリー) の写真
プロビデンスにある高級な中くらいなビーチスタイルのおしゃれなリビング (ベージュの壁、無垢フローリング、標準型暖炉、石材の暖炉まわり、内蔵型テレビ、ライブラリー) の写真
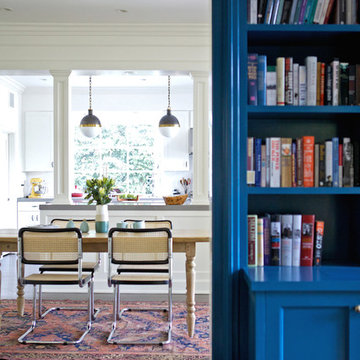
Amy Bartlam
ロサンゼルスにある高級な中くらいなトランジショナルスタイルのおしゃれなファミリールーム (ライブラリー、青い壁、濃色無垢フローリング) の写真
ロサンゼルスにある高級な中くらいなトランジショナルスタイルのおしゃれなファミリールーム (ライブラリー、青い壁、濃色無垢フローリング) の写真
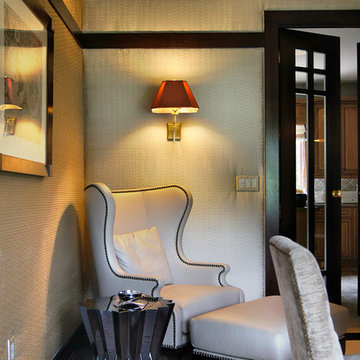
Classic design sensibility fuses with a touch of Zen in this ASID Award-winning dining room whose range of artisanal customizations beckons the eye to journey across its landscape. Bold horizontal elements reminiscent of Frank Lloyd Wright blend with expressive celebrations of dark color to reveal a sophisticated and subtle Asian influence. The artful intentionality of blended elements within the space gives rise to a sense of excitement and stillness, curiosity and ease. Commissioned by a discerning Japanese client with a love for the work of Frank Lloyd Wright, we created a uniquely elegant and functional environment that is equally inspiring when viewed from outside the room as when experienced within.

When Portland-based writer Donald Miller was looking to make improvements to his Sellwood loft, he asked a friend for a referral. He and Angela were like old buddies almost immediately. “Don naturally has good design taste and knows what he likes when he sees it. He is true to an earthy color palette; he likes Craftsman lines, cozy spaces, and gravitates to things that give him inspiration, memories and nostalgia. We made key changes that personalized his loft and surrounded him in pieces that told the story of his life, travels and aspirations,” Angela recalled.
Like all writers, Don is an avid book reader, and we helped him display his books in a way that they were accessible and meaningful – building a custom bookshelf in the living room. Don is also a world traveler, and had many mementos from journeys. Although, it was necessary to add accessory pieces to his home, we were very careful in our selection process. We wanted items that carried a story, and didn’t appear that they were mass produced in the home décor market. For example, we found a 1930’s typewriter in Portland’s Alameda District to serve as a focal point for Don’s coffee table – a piece that will no doubt launch many interesting conversations.
We LOVE and recommend Don’s books. For more information visit www.donmilleris.com
For more about Angela Todd Studios, click here: https://www.angelatoddstudios.com/
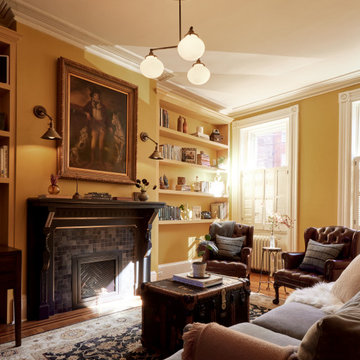
A warm and inviting library-style living room featuring newly constructed built-ins, a new fireplace, and new lighting.
フィラデルフィアにある高級な中くらいなトラディショナルスタイルのおしゃれなリビング (ライブラリー) の写真
フィラデルフィアにある高級な中くらいなトラディショナルスタイルのおしゃれなリビング (ライブラリー) の写真

Red reading room
他の地域にある高級な中くらいなコンテンポラリースタイルのおしゃれな独立型ファミリールーム (ライブラリー、赤い壁、セラミックタイルの床、ベージュの床) の写真
他の地域にある高級な中くらいなコンテンポラリースタイルのおしゃれな独立型ファミリールーム (ライブラリー、赤い壁、セラミックタイルの床、ベージュの床) の写真
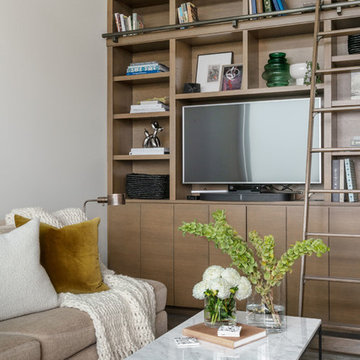
Functional bonus room with built in casework to house the television and custom sectional.
Photography: Kort Havens
シアトルにある高級な中くらいなインダストリアルスタイルのおしゃれなファミリールーム (埋込式メディアウォール、ライブラリー、白い壁、暖炉なし) の写真
シアトルにある高級な中くらいなインダストリアルスタイルのおしゃれなファミリールーム (埋込式メディアウォール、ライブラリー、白い壁、暖炉なし) の写真

With a busy working lifestyle and two small children, Burlanes worked closely with the home owners to transform a number of rooms in their home, to not only suit the needs of family life, but to give the wonderful building a new lease of life, whilst in keeping with the stunning historical features and characteristics of the incredible Oast House.
高級な中くらいなリビング・居間 (ライブラリー) の写真
1




