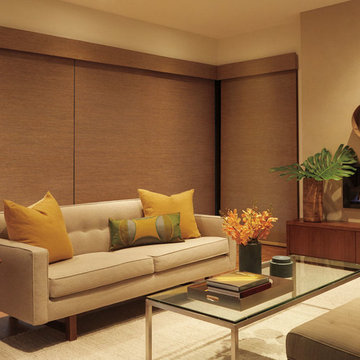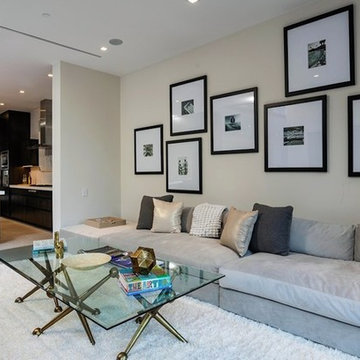絞り込み:
資材コスト
並び替え:今日の人気順
写真 1〜20 枚目(全 2,597 枚)
1/4

サンディエゴにある高級な中くらいなモダンスタイルのおしゃれなリビング (白い壁、塗装フローリング、標準型暖炉、金属の暖炉まわり、壁掛け型テレビ) の写真

See https://blackandmilk.co.uk/interior-design-portfolio/ for more details.

La demande était d'unifier l'entrée du salon en assemblant un esprit naturel dans un style industriel. Pour cela nous avons créé un espace ouvert et confortable en associant le bois et le métal tout en rajoutant des accessoires doux et chaleureux. Une atmosphère feutrée de l'entrée au salon liée par un meuble sur mesure qui allie les deux pièces et permet de différencier le salon de la salle à manger.

Our Indianapolis design studio designed a gut renovation of this home which opened up the floorplan and radically changed the functioning of the footprint. It features an array of patterned wallpaper, tiles, and floors complemented with a fresh palette, and statement lights.
Photographer - Sarah Shields
---
Project completed by Wendy Langston's Everything Home interior design firm, which serves Carmel, Zionsville, Fishers, Westfield, Noblesville, and Indianapolis.
For more about Everything Home, click here: https://everythinghomedesigns.com/
To learn more about this project, click here:
https://everythinghomedesigns.com/portfolio/country-estate-transformation/

The snug was treated to several coats of high gloss lacquer on the original panelling by a Swiss artisan and a bespoke 4m long sofa upholstered in sumptuous cotton velvet. A blind and cushions in coordinating paisley from Etro complete this decadent and comfortable sitting room.
Alex James
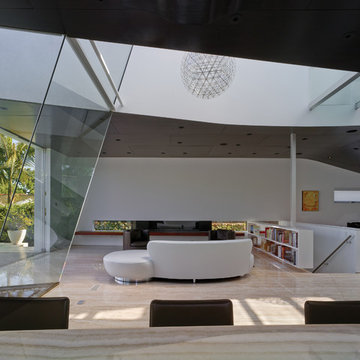
The Living room orients itself around a fireplace that is slotted into a window.
ロサンゼルスにある高級な中くらいなコンテンポラリースタイルのおしゃれなリビングロフト (白い壁、トラバーチンの床、横長型暖炉、金属の暖炉まわり、テレビなし) の写真
ロサンゼルスにある高級な中くらいなコンテンポラリースタイルのおしゃれなリビングロフト (白い壁、トラバーチンの床、横長型暖炉、金属の暖炉まわり、テレビなし) の写真

Beautiful Concrete Fireplace featured in Phoenix Home and Garden
フェニックスにある高級な中くらいなトラディショナルスタイルのおしゃれな独立型ファミリールーム (金属の暖炉まわり、標準型暖炉、ベージュの壁、濃色無垢フローリング、壁掛け型テレビ、茶色い床) の写真
フェニックスにある高級な中くらいなトラディショナルスタイルのおしゃれな独立型ファミリールーム (金属の暖炉まわり、標準型暖炉、ベージュの壁、濃色無垢フローリング、壁掛け型テレビ、茶色い床) の写真
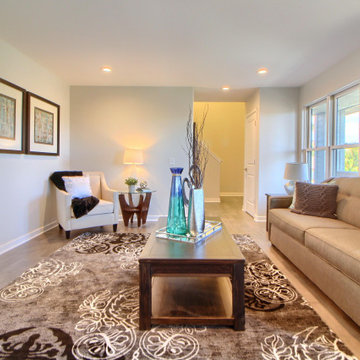
A bright & spacious contemporary home. We opted for light neutrals, rich natural elements, and intriguing prints, which are found throughout the interior. From artwork to large foliage to bold textiles, each and every room showcases a unique personality - without looking or feeling cluttered.
Dressed in mostly neutrals, understated blue accents add a subtle touch to the design and are complemented by the striking views and nature-inspired color palette and accessories.
---
Project designed by Miami interior designer Margarita Bravo. She serves Miami as well as surrounding areas such as Coconut Grove, Key Biscayne, Miami Beach, North Miami Beach, and Hallandale Beach.
For more about MARGARITA BRAVO, visit here: https://www.margaritabravo.com/
To learn more about this project, visit here: https://www.margaritabravo.com/portfolio/riva-chase-renovation/
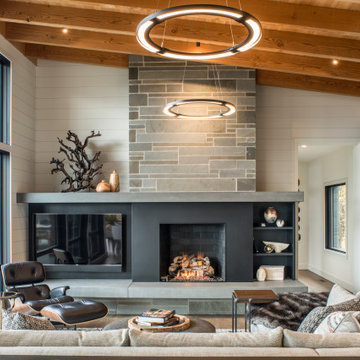
Custom fireplace design features a steel wrap and TV mount with a floating hearth and mantle of custom poured concrete, and a bluestone chimney. White ship lap surrounds the stone, concrete and steel, while natural fir beams add warmth at the ceiling. Hubbardton forge pendant lights a warm glow over the custom furnishings.
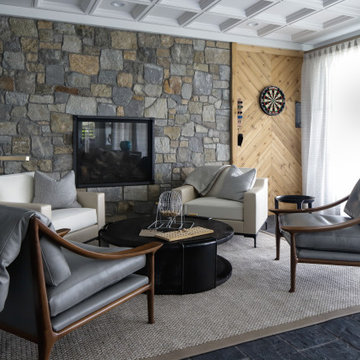
This beautiful lakefront New Jersey home is replete with exquisite design. The sprawling living area flaunts super comfortable seating that can accommodate large family gatherings while the stonework fireplace wall inspired the color palette. The game room is all about practical and functionality, while the master suite displays all things luxe. The fabrics and upholstery are from high-end showrooms like Christian Liaigre, Ralph Pucci, Holly Hunt, and Dennis Miller. Lastly, the gorgeous art around the house has been hand-selected for specific rooms and to suit specific moods.
Project completed by New York interior design firm Betty Wasserman Art & Interiors, which serves New York City, as well as across the tri-state area and in The Hamptons.
For more about Betty Wasserman, click here: https://www.bettywasserman.com/
To learn more about this project, click here:
https://www.bettywasserman.com/spaces/luxury-lakehouse-new-jersey/
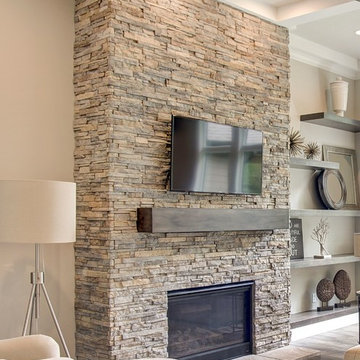
Photos by Dave Hubler
他の地域にある高級な中くらいなトランジショナルスタイルのおしゃれなLDK (ベージュの壁、無垢フローリング、標準型暖炉、金属の暖炉まわり、壁掛け型テレビ) の写真
他の地域にある高級な中くらいなトランジショナルスタイルのおしゃれなLDK (ベージュの壁、無垢フローリング、標準型暖炉、金属の暖炉まわり、壁掛け型テレビ) の写真
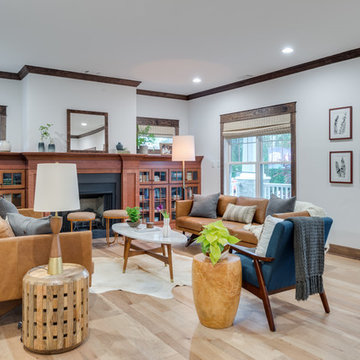
Fox Broadcasting 2016. Beautiful Craftsman style living room with Mohawk's Sandbridge hardwood flooring with #ArmorMax finish in Country Natural Hickory.

This single family home in the Greenlake neighborhood of Seattle is a modern home with a strong emphasis on sustainability. The house includes a rainwater harvesting system that supplies the toilets and laundry with water. On-site storm water treatment, native and low maintenance plants reduce the site impact of this project. This project emphasizes the relationship between site and building by creating indoor and outdoor spaces that respond to the surrounding environment and change throughout the seasons.

This is the model unit for modern live-work lofts. The loft features 23 foot high ceilings, a spiral staircase, and an open bedroom mezzanine.
ポートランドにある高級な中くらいなインダストリアルスタイルのおしゃれなリビング (コンクリートの床、グレーの壁、標準型暖炉、金属の暖炉まわり、テレビなし、グレーの床) の写真
ポートランドにある高級な中くらいなインダストリアルスタイルのおしゃれなリビング (コンクリートの床、グレーの壁、標準型暖炉、金属の暖炉まわり、テレビなし、グレーの床) の写真
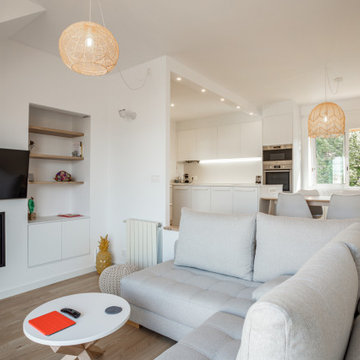
他の地域にある高級な中くらいな北欧スタイルのおしゃれなLDK (白い壁、淡色無垢フローリング、横長型暖炉、金属の暖炉まわり、壁掛け型テレビ、ベージュの床) の写真
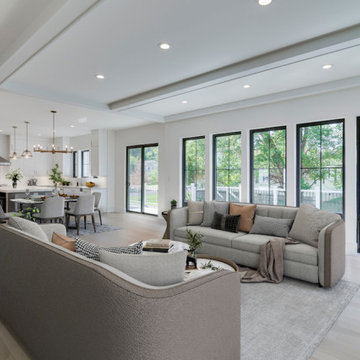
Delicate pendants with metal accents, a bright palette, and sleek fixtures are the highlights of this new build with interiors designed by our Virginia studio:
---
Project designed by Pasadena interior design studio Amy Peltier Interior Design & Home. They serve Pasadena, Bradbury, South Pasadena, San Marino, La Canada Flintridge, Altadena, Monrovia, Sierra Madre, Los Angeles, as well as surrounding areas.
For more about Amy Peltier Interior Design & Home, click here: https://peltierinteriors.com/
To learn more about this project, click here:
https://peltierinteriors.com/portfolio/vienna-modern-glam/
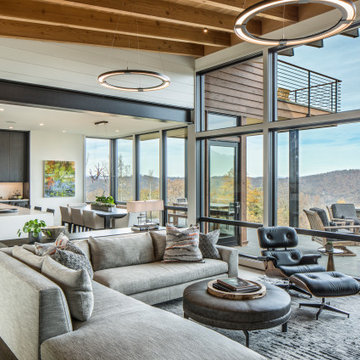
The great room plan features walls of glass to enjoy the mountain views beyond from the living, dining or kitchen spaces. The cabinetry is a combination of white paint and stained oak, while natural fir beams add warmth at the ceiling. Hubbardton forge pendant lights a warm glow over the custom furnishings.
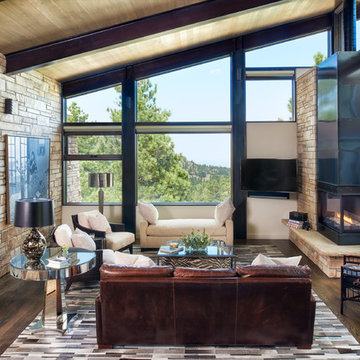
Pine Perch commands dramatic views to the eastern plains, from the Pine Brook Hills community just west of Boulder. Nestled into a sloping foothills site, the home is a lively beginning for a newly married couple and their visiting children and grandchildren.
The continuation of materials from interior to exterior creates visually engaging indoor-outdoor connections. Structural stone walls extend from living spaces to outside buttressed walls, and steel ceiling beams ascend continuously from the Great Room to the uplifted shed roof outdoors. Corner window walls further help to “break the container” of living in this natural setting.
Centered on food and good times, this sun-filled home expresses an uplifting spirit that the couple enthusiastically celebrates as life’s next chapter. The aesthetic is eclectic, while comfortably modern in its local response to site and materiality.
Photo: Ron Ruscio Photography
高級な中くらいなリビング・居間 (金属の暖炉まわり) の写真
1




