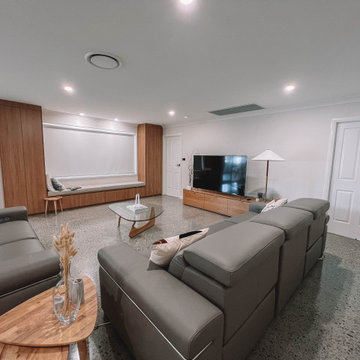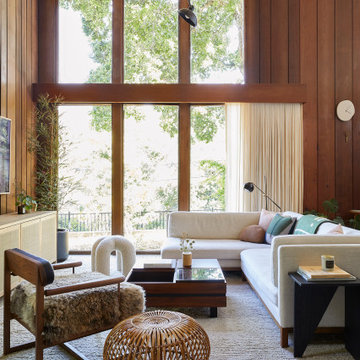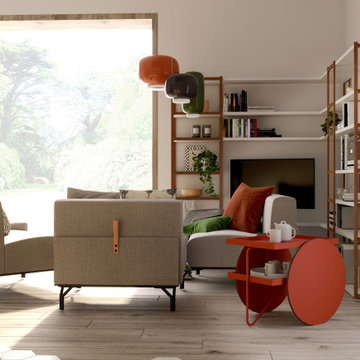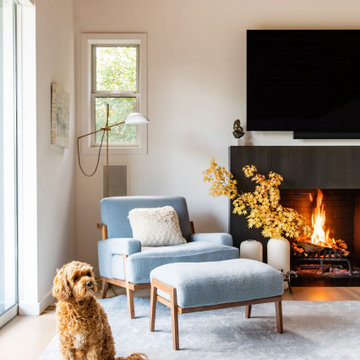絞り込み:
資材コスト
並び替え:今日の人気順
写真 1〜20 枚目(全 491 枚)
1/4

Open plan kitchen, dining and living room to maximise the feeling of space in each area. Artwork by Patricia Piccinini and Peter Hennessey. Rug from Armadillo Togo chairs from Domo.

Eckfenster sind etwas ganz besonderes und geben ein einmaliges Raumgefühl. Sie lösen die Ecken geschickt auf und könne wie hier als schöne Sitzecken gestaltet werden.

Basement great room renovation
ミネアポリスにある高級な中くらいなカントリー風のおしゃれなオープンリビング (ホームバー、白い壁、カーペット敷き、標準型暖炉、レンガの暖炉まわり、内蔵型テレビ、グレーの床、板張り天井、羽目板の壁) の写真
ミネアポリスにある高級な中くらいなカントリー風のおしゃれなオープンリビング (ホームバー、白い壁、カーペット敷き、標準型暖炉、レンガの暖炉まわり、内蔵型テレビ、グレーの床、板張り天井、羽目板の壁) の写真

サンフランシスコにある高級な中くらいなミッドセンチュリースタイルのおしゃれなLDK (コンクリートの床、両方向型暖炉、タイルの暖炉まわり、グレーの床、板張り天井、板張り壁) の写真

This family room space screams sophistication with the clean design and transitional look. The new 65” TV is now camouflaged behind the vertically installed black shiplap. New curtains and window shades soften the new space. Wall molding accents with wallpaper inside make for a subtle focal point. We also added a new ceiling molding feature for architectural details that will make most look up while lounging on the twin sofas. The kitchen was also not left out with the new backsplash, pendant / recessed lighting, as well as other new inclusions.

After the second fallout of the Delta Variant amidst the COVID-19 Pandemic in mid 2021, our team working from home, and our client in quarantine, SDA Architects conceived Japandi Home.
The initial brief for the renovation of this pool house was for its interior to have an "immediate sense of serenity" that roused the feeling of being peaceful. Influenced by loneliness and angst during quarantine, SDA Architects explored themes of escapism and empathy which led to a “Japandi” style concept design – the nexus between “Scandinavian functionality” and “Japanese rustic minimalism” to invoke feelings of “art, nature and simplicity.” This merging of styles forms the perfect amalgamation of both function and form, centred on clean lines, bright spaces and light colours.
Grounded by its emotional weight, poetic lyricism, and relaxed atmosphere; Japandi Home aesthetics focus on simplicity, natural elements, and comfort; minimalism that is both aesthetically pleasing yet highly functional.
Japandi Home places special emphasis on sustainability through use of raw furnishings and a rejection of the one-time-use culture we have embraced for numerous decades. A plethora of natural materials, muted colours, clean lines and minimal, yet-well-curated furnishings have been employed to showcase beautiful craftsmanship – quality handmade pieces over quantitative throwaway items.
A neutral colour palette compliments the soft and hard furnishings within, allowing the timeless pieces to breath and speak for themselves. These calming, tranquil and peaceful colours have been chosen so when accent colours are incorporated, they are done so in a meaningful yet subtle way. Japandi home isn’t sparse – it’s intentional.
The integrated storage throughout – from the kitchen, to dining buffet, linen cupboard, window seat, entertainment unit, bed ensemble and walk-in wardrobe are key to reducing clutter and maintaining the zen-like sense of calm created by these clean lines and open spaces.
The Scandinavian concept of “hygge” refers to the idea that ones home is your cosy sanctuary. Similarly, this ideology has been fused with the Japanese notion of “wabi-sabi”; the idea that there is beauty in imperfection. Hence, the marriage of these design styles is both founded on minimalism and comfort; easy-going yet sophisticated. Conversely, whilst Japanese styles can be considered “sleek” and Scandinavian, “rustic”, the richness of the Japanese neutral colour palette aids in preventing the stark, crisp palette of Scandinavian styles from feeling cold and clinical.
Japandi Home’s introspective essence can ultimately be considered quite timely for the pandemic and was the quintessential lockdown project our team needed.

Gorgeous modern single family home with magnificent views.
シンシナティにある高級な中くらいなコンテンポラリースタイルのおしゃれなLDK (マルチカラーの壁、セラミックタイルの床、横長型暖炉、金属の暖炉まわり、壁掛け型テレビ、ベージュの床、板張り天井) の写真
シンシナティにある高級な中くらいなコンテンポラリースタイルのおしゃれなLDK (マルチカラーの壁、セラミックタイルの床、横長型暖炉、金属の暖炉まわり、壁掛け型テレビ、ベージュの床、板張り天井) の写真

The game room with views to the hills beyond as seen from the living room area. The entry hallway connects the two spaces. High clerestory windows frame views of the surrounding oak trees.

-Renovation of waterfront high-rise residence
-Most of residence has glass doors, walls and windows overlooking the ocean, making ceilings the best surface for creating architectural interest
-Raise ceiling heights, reduce soffits and integrate drapery pockets in the crown to hide motorized translucent shades, blackout shades and drapery panels, all which help control heat gain and glare inherent in unit’s multi-directional ocean exposure (south, east and north)
-Patterns highlight ceilings in major rooms and accent their light fixtures
Andy Frame Photography

パリにある高級な中くらいなモダンスタイルのおしゃれなLDK (白い壁、濃色無垢フローリング、標準型暖炉、積石の暖炉まわり、テレビなし、茶色い床、板張り天井、羽目板の壁、白い天井、グレーと黒) の写真

Salon pièce de vie
パリにある高級な中くらいなトランジショナルスタイルのおしゃれなオープンリビング (青い壁、淡色無垢フローリング、標準型暖炉、石材の暖炉まわり、ベージュの床、板張り天井、壁紙) の写真
パリにある高級な中くらいなトランジショナルスタイルのおしゃれなオープンリビング (青い壁、淡色無垢フローリング、標準型暖炉、石材の暖炉まわり、ベージュの床、板張り天井、壁紙) の写真

After the second fallout of the Delta Variant amidst the COVID-19 Pandemic in mid 2021, our team working from home, and our client in quarantine, SDA Architects conceived Japandi Home.
The initial brief for the renovation of this pool house was for its interior to have an "immediate sense of serenity" that roused the feeling of being peaceful. Influenced by loneliness and angst during quarantine, SDA Architects explored themes of escapism and empathy which led to a “Japandi” style concept design – the nexus between “Scandinavian functionality” and “Japanese rustic minimalism” to invoke feelings of “art, nature and simplicity.” This merging of styles forms the perfect amalgamation of both function and form, centred on clean lines, bright spaces and light colours.
Grounded by its emotional weight, poetic lyricism, and relaxed atmosphere; Japandi Home aesthetics focus on simplicity, natural elements, and comfort; minimalism that is both aesthetically pleasing yet highly functional.
Japandi Home places special emphasis on sustainability through use of raw furnishings and a rejection of the one-time-use culture we have embraced for numerous decades. A plethora of natural materials, muted colours, clean lines and minimal, yet-well-curated furnishings have been employed to showcase beautiful craftsmanship – quality handmade pieces over quantitative throwaway items.
A neutral colour palette compliments the soft and hard furnishings within, allowing the timeless pieces to breath and speak for themselves. These calming, tranquil and peaceful colours have been chosen so when accent colours are incorporated, they are done so in a meaningful yet subtle way. Japandi home isn’t sparse – it’s intentional.
The integrated storage throughout – from the kitchen, to dining buffet, linen cupboard, window seat, entertainment unit, bed ensemble and walk-in wardrobe are key to reducing clutter and maintaining the zen-like sense of calm created by these clean lines and open spaces.
The Scandinavian concept of “hygge” refers to the idea that ones home is your cosy sanctuary. Similarly, this ideology has been fused with the Japanese notion of “wabi-sabi”; the idea that there is beauty in imperfection. Hence, the marriage of these design styles is both founded on minimalism and comfort; easy-going yet sophisticated. Conversely, whilst Japanese styles can be considered “sleek” and Scandinavian, “rustic”, the richness of the Japanese neutral colour palette aids in preventing the stark, crisp palette of Scandinavian styles from feeling cold and clinical.
Japandi Home’s introspective essence can ultimately be considered quite timely for the pandemic and was the quintessential lockdown project our team needed.

The architect minimized the finish materials palette. Both roof and exterior siding are 4-way-interlocking machined aluminium shingles, installed by the same sub-contractor to maximize quality and productivity. Interior finishes and built-in furniture were limited to plywood and OSB (oriented strand board) with no decorative trimmings. The open floor plan reduced the need for doors and thresholds. In return, his rather stoic approach expanded client’s freedom for space use, an essential criterion for single family homes.

This 1960s home was in original condition and badly in need of some functional and cosmetic updates. We opened up the great room into an open concept space, converted the half bathroom downstairs into a full bath, and updated finishes all throughout with finishes that felt period-appropriate and reflective of the owner's Asian heritage.

Divano scomponibile Summit di Horm per potersi adattare velocemente a diverse soluzioni: di giorno per ammirare il panorama dalla finestra di sera per guardare la tv tutti insieme. Al posto del classico tavolino un colorato carrellino porta vivande, comodo anche in estate quando la finestra è aperta per portare le bevande in giardino. Libreria su misura con tv con braccio mobile.

Cabin loft with custom Room & Board pull out sofa, Farrow & Ball blue walls, and reclaimed wood stumps.
サクラメントにある高級な中くらいなエクレクティックスタイルのおしゃれなロフトリビング (青い壁、カーペット敷き、ベージュの床、板張り天井) の写真
サクラメントにある高級な中くらいなエクレクティックスタイルのおしゃれなロフトリビング (青い壁、カーペット敷き、ベージュの床、板張り天井) の写真

Gorgeous modern single family home with magnificent views.
シンシナティにある高級な中くらいなコンテンポラリースタイルのおしゃれなオープンリビング (マルチカラーの壁、セラミックタイルの床、横長型暖炉、金属の暖炉まわり、壁掛け型テレビ、ベージュの床、板張り天井) の写真
シンシナティにある高級な中くらいなコンテンポラリースタイルのおしゃれなオープンリビング (マルチカラーの壁、セラミックタイルの床、横長型暖炉、金属の暖炉まわり、壁掛け型テレビ、ベージュの床、板張り天井) の写真

Reading Room with library wrapping plaster guardrail opens to outdoor living room balcony with fireplace
ロサンゼルスにある高級な中くらいな地中海スタイルのおしゃれなロフトリビング (ライブラリー、白い壁、無垢フローリング、暖炉なし、据え置き型テレビ、茶色い床、板張り天井) の写真
ロサンゼルスにある高級な中くらいな地中海スタイルのおしゃれなロフトリビング (ライブラリー、白い壁、無垢フローリング、暖炉なし、据え置き型テレビ、茶色い床、板張り天井) の写真
高級な中くらいなリビング・居間 (板張り天井) の写真
1





