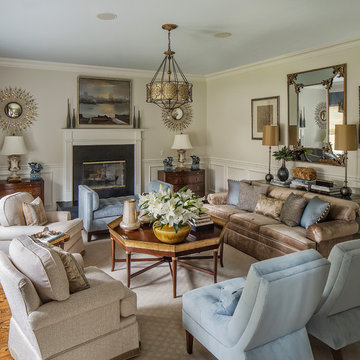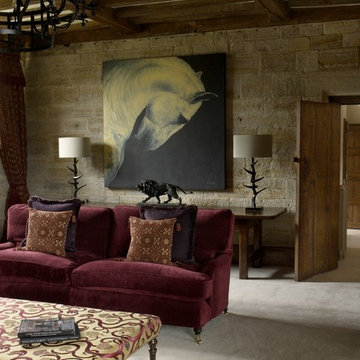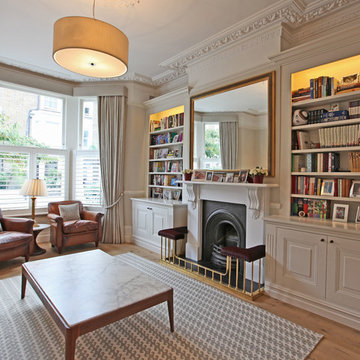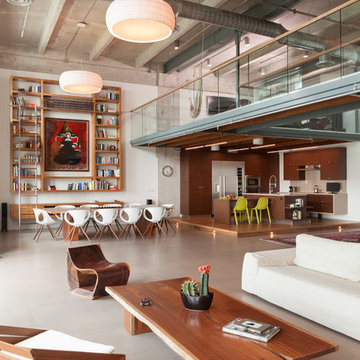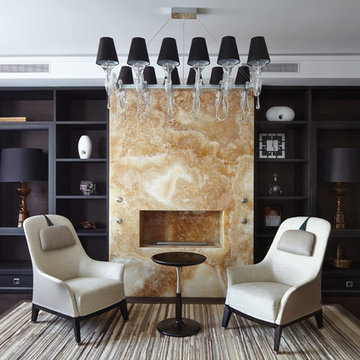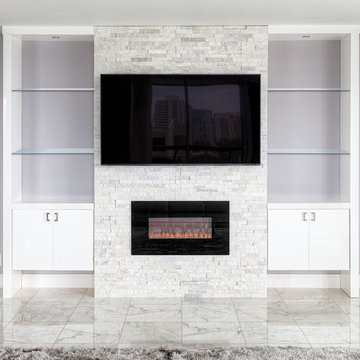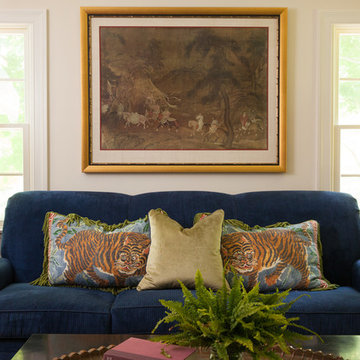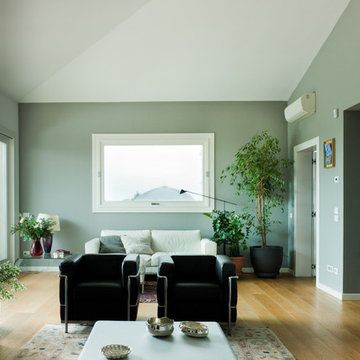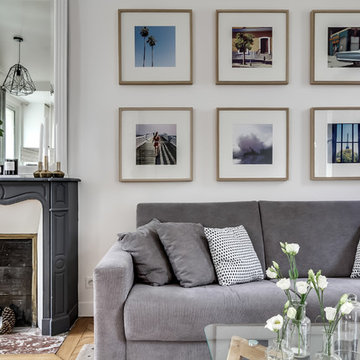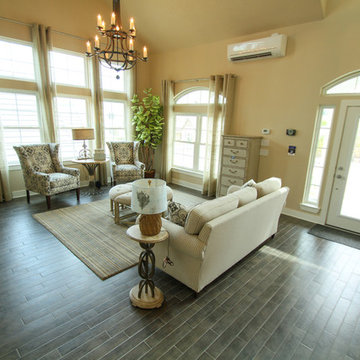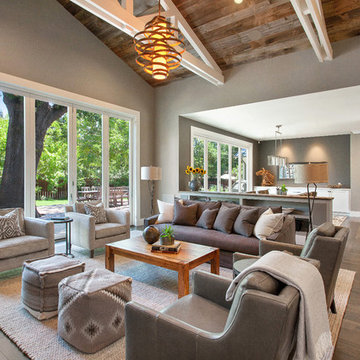リビングの写真
絞り込み:
資材コスト
並び替え:今日の人気順
写真 6221〜6240 枚目(全 1,969,909 枚)

Pietra Wood & Stone European Engineered Oak flooring with a natural oiled finish.
ロンドンにあるエクレクティックスタイルのおしゃれな応接間 (白い壁、淡色無垢フローリング、標準型暖炉、ベージュの床、グレーと黒) の写真
ロンドンにあるエクレクティックスタイルのおしゃれな応接間 (白い壁、淡色無垢フローリング、標準型暖炉、ベージュの床、グレーと黒) の写真
希望の作業にぴったりな専門家を見つけましょう
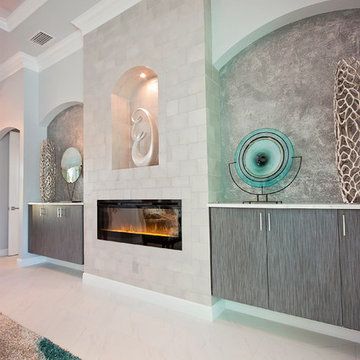
Electric fireplace wall was created with modern cabinetry, faux finishes and wallpaper.
マイアミにあるコンテンポラリースタイルのおしゃれなLDK (ベージュの壁、大理石の床、テレビなし) の写真
マイアミにあるコンテンポラリースタイルのおしゃれなLDK (ベージュの壁、大理石の床、テレビなし) の写真
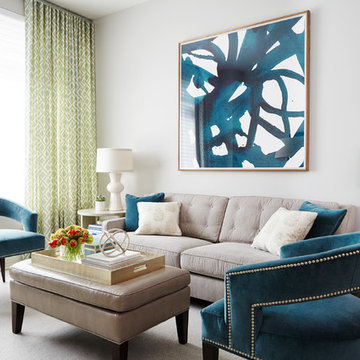
A serene and airy living room featuring a soft gray color palette accented with pops of teal in a family friendly condo on the Upper West Side. Photo by David Land

The living room in this mid-century remodel is open to both the dining room and kitchen behind. Tall ceilings and transom windows help the entire space feel airy and open, while open grained cypress ceilings add texture and warmth to the ceiling. Existing brick walls have been painted a warm white and floors are old growth walnut. White oak wood veneer was chosen for the custom millwork at the entertainment center.
Sofa is sourced from Crate & Barrel and the coffee table is the Gage Cocktail Table by Room & Board.
Interior by Allison Burke Interior Design
Architecture by A Parallel
Paul Finkel Photography
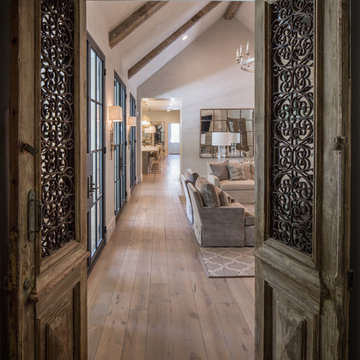
Architect: Architectural Solutions, Interior Designer: TC Interiors, Photographer: Steve Chenn
ヒューストンにあるトランジショナルスタイルのおしゃれなリビングの写真
ヒューストンにあるトランジショナルスタイルのおしゃれなリビングの写真
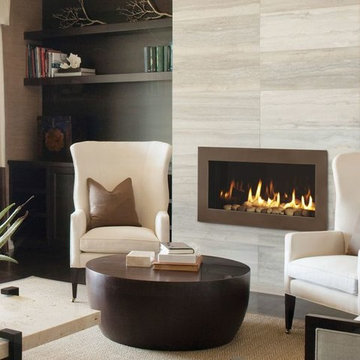
Starting at $2,748
The 6000 Modern adds impressive impact to any room. A large firebox with clean, bold lines accents contemporary décor. Robust flames rising up through modern media deliver unmatched style and modern ambiance.
36" viewing area
Perfect blend of flame and modern design elements
Choose from two fronts to create your ideal style
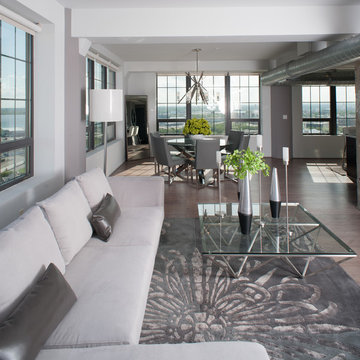
***Winner of International Property Award 2016-2017***
This luxurious model home in Silo Point, Baltimore, MD, showcases a Modern Bling aesthetic. The warm, light wood floors and wood panel accent walls complement the coolness of stainless steel and chrome accented furniture, lighting, and accessories. Modern Bling combines reflective metals and sleek, minimalist lines that create an indulgent atmosphere.

The goal for these clients was to build a new home with a transitional design that was large enough for their children and grandchildren to visit, but small enough to age in place comfortably with a budget they could afford on their retirement income. They wanted an open floor plan, with plenty of wall space for art and strong connections between indoor and outdoor spaces to maintain the original garden feeling of the lot. A unique combination of cultures is reflected in the home – the husband is from Haiti and the wife from Switzerland. The resulting traditional design aesthetic is an eclectic blend of Caribbean and Old World flair.
Jim Barsch Photography
リビングの写真

Photo by Ellen McDermott
ニューヨークにある高級な中くらいなカントリー風のおしゃれなLDK (ライブラリー、ベージュの壁、濃色無垢フローリング、壁掛け型テレビ、ペルシャ絨毯) の写真
ニューヨークにある高級な中くらいなカントリー風のおしゃれなLDK (ライブラリー、ベージュの壁、濃色無垢フローリング、壁掛け型テレビ、ペルシャ絨毯) の写真
312
