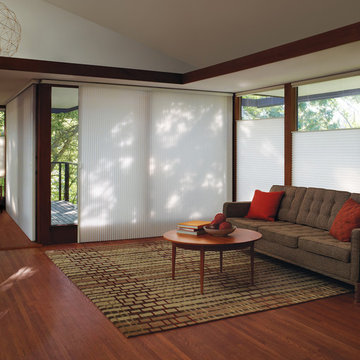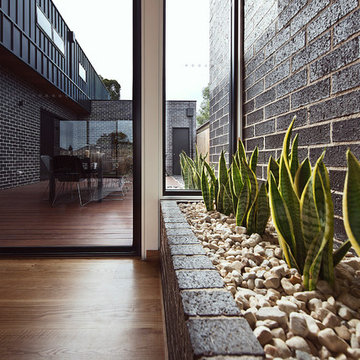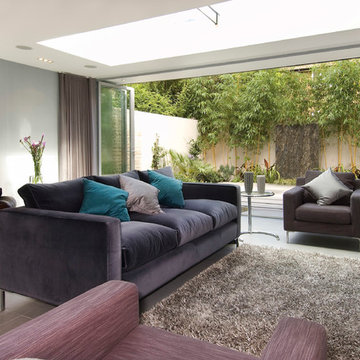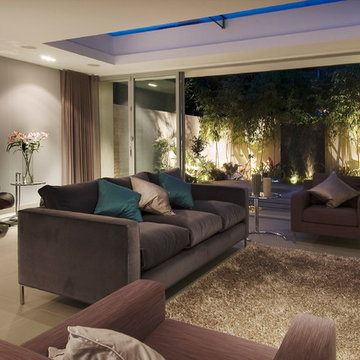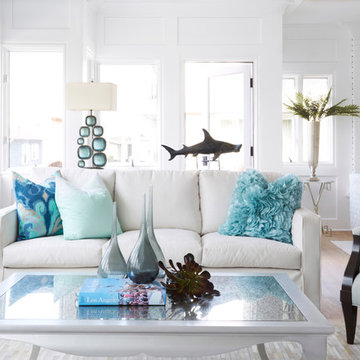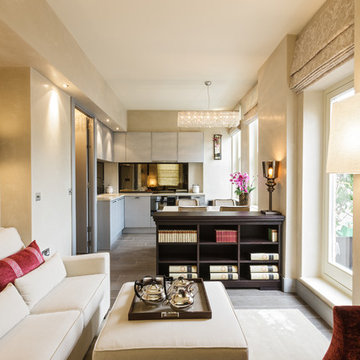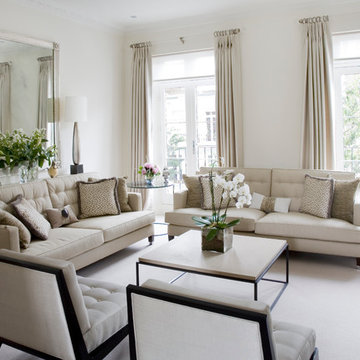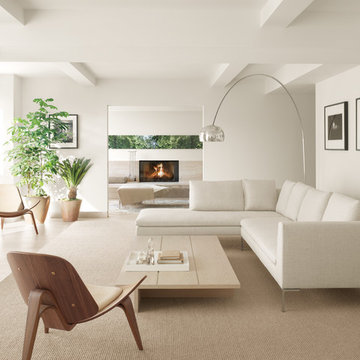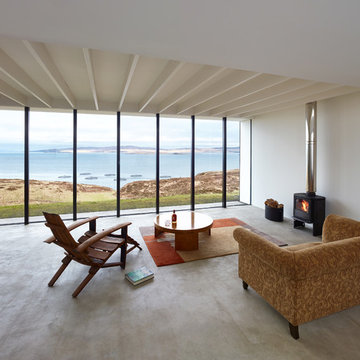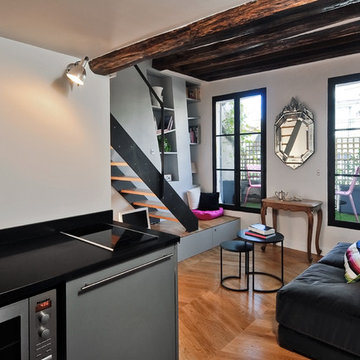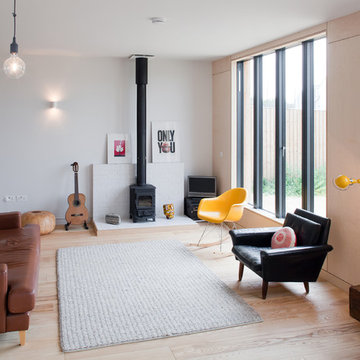リビングの写真
絞り込み:
資材コスト
並び替え:今日の人気順
写真 6101〜6120 枚目(全 1,969,497 枚)
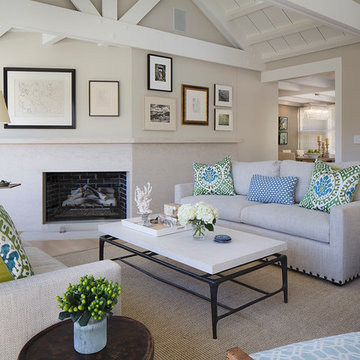
Eric Rorer
サンフランシスコにある中くらいなトランジショナルスタイルのおしゃれなリビング (ベージュの壁、淡色無垢フローリング、横長型暖炉、テレビなし、茶色い床、石材の暖炉まわり) の写真
サンフランシスコにある中くらいなトランジショナルスタイルのおしゃれなリビング (ベージュの壁、淡色無垢フローリング、横長型暖炉、テレビなし、茶色い床、石材の暖炉まわり) の写真
希望の作業にぴったりな専門家を見つけましょう
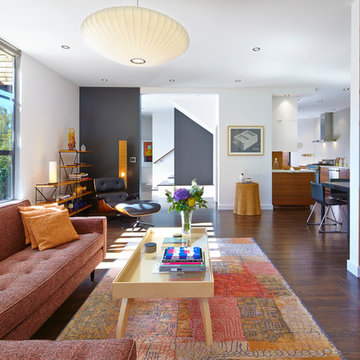
Originally a nearly three-story tall 1920’s European-styled home was turned into a modern villa for work and home. A series of low concrete retaining wall planters and steps gradually takes you up to the second level entry, grounding or anchoring the house into the site, as does a new wrap around veranda and trellis. Large eave overhangs on the upper roof were designed to give the home presence and were accented with a Mid-century orange color. The new master bedroom addition white box creates a better sense of entry and opens to the wrap around veranda at the opposite side. Inside the owners live on the lower floor and work on the upper floor with the garage basement for storage, archives and a ceramics studio. New windows and open spaces were created for the graphic designer owners; displaying their mid-century modern furnishings collection.
A lot of effort went into attempting to lower the house visually by bringing the ground plane higher with the concrete retaining wall planters, steps, wrap around veranda and trellis, and the prominent roof with exaggerated overhangs. That the eaves were painted orange is a cool reflection of the owner’s Dutch heritage. Budget was a driver for the project and it was determined that the footprint of the home should have minimal extensions and that the new windows remain in the same relative locations as the old ones. Wall removal was utilized versus moving and building new walls where possible.
Photo Credit: John Sutton Photography.
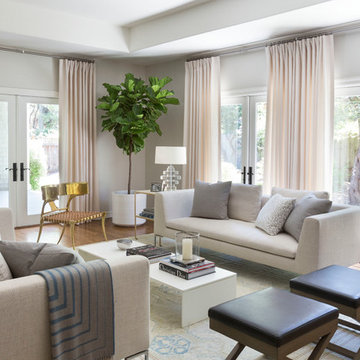
David Duncan Livingston
サンフランシスコにある中くらいなトランジショナルスタイルのおしゃれな応接間 (白い壁、無垢フローリング、黒いソファ) の写真
サンフランシスコにある中くらいなトランジショナルスタイルのおしゃれな応接間 (白い壁、無垢フローリング、黒いソファ) の写真
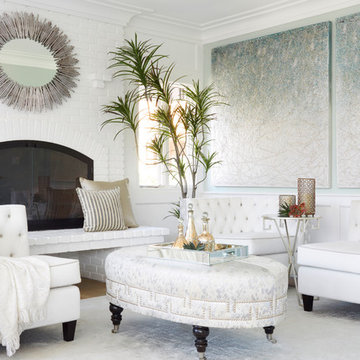
Zeke Ruelas Photography
ロサンゼルスにある中くらいなビーチスタイルのおしゃれなリビング (白い壁、標準型暖炉、レンガの暖炉まわり、テレビなし、淡色無垢フローリング、茶色い床) の写真
ロサンゼルスにある中くらいなビーチスタイルのおしゃれなリビング (白い壁、標準型暖炉、レンガの暖炉まわり、テレビなし、淡色無垢フローリング、茶色い床) の写真
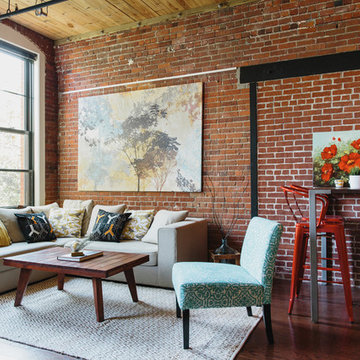
Once upon a time, Mark, Peter and little French Bulldog Milo had a shiny, bright brand new apartment and grand dreams of a beautiful layout. Read the whole story on the Homepolish Mag ➜ http://hmpl.sh/boston_loft
Photographer: Joyelle West
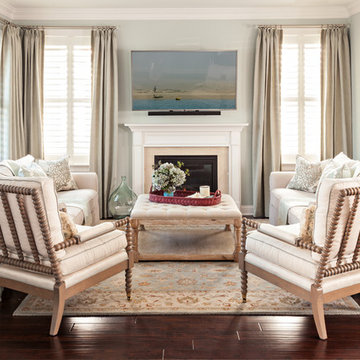
Dan Cutrona
ボストンにある小さなビーチスタイルのおしゃれなLDK (標準型暖炉、青い壁、濃色無垢フローリング、石材の暖炉まわり、壁掛け型テレビ) の写真
ボストンにある小さなビーチスタイルのおしゃれなLDK (標準型暖炉、青い壁、濃色無垢フローリング、石材の暖炉まわり、壁掛け型テレビ) の写真
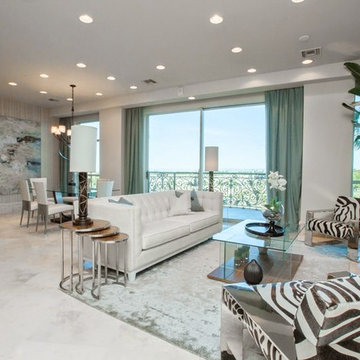
Contemporary Zebra Wood
Study with Custom Built-ins
Terrace Directly Overlooking Golf Course
Gathering Kitchen with Large Pantry
With a terrace that offers a beautiful golf course overlook, this home features a contemporary feel with quality zebra wood and a spacious kitchen that is perfect for entertaining. The study offer custom built-ins and makes for a great retreat at any time of day.
リビングの写真
306
