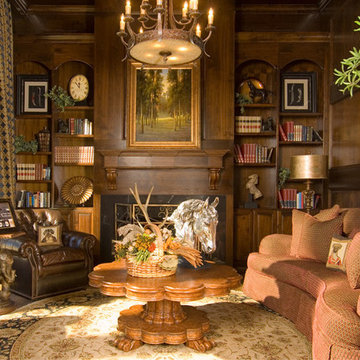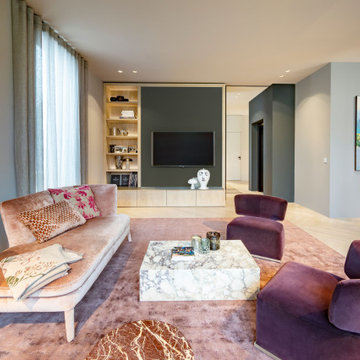リビング (木材の暖炉まわり) の写真
絞り込み:
資材コスト
並び替え:今日の人気順
写真 661〜680 枚目(全 20,835 枚)
1/2
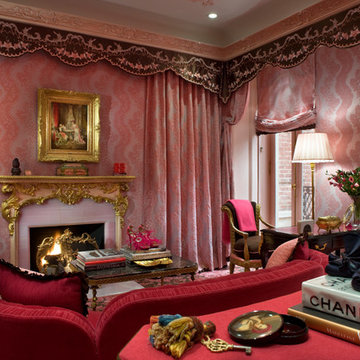
Historic New York City Townhouse | Renovation by Brian O'Keefe Architect, PC, with Interior Design by Richard Keith Langham
ニューヨークにある広いトラディショナルスタイルのおしゃれなリビング (ピンクの壁、カーペット敷き、標準型暖炉、木材の暖炉まわり、テレビなし) の写真
ニューヨークにある広いトラディショナルスタイルのおしゃれなリビング (ピンクの壁、カーペット敷き、標準型暖炉、木材の暖炉まわり、テレビなし) の写真
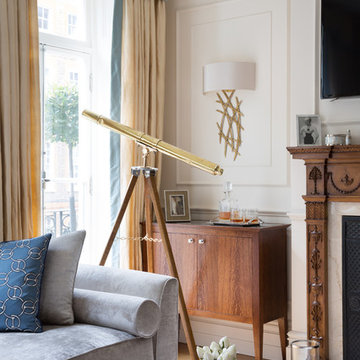
Photographer: Paul Craig
The pelmets and curtains on top of this living room window encapsulate the traditional feel of this London property. The warm walnut finishes on the sofa legs, the side table and the coffee table are beautifully matched to the grand fireplace along with the panelling and cornicing. With brass artifacts like the telescope and the wall lights used, there is a beautiful charm and character added to the room.
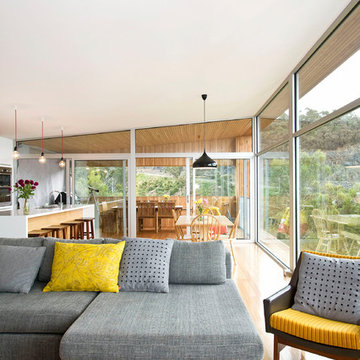
ホバートにある広いコンテンポラリースタイルのおしゃれなLDK (ライブラリー、ベージュの壁、淡色無垢フローリング、標準型暖炉、木材の暖炉まわり、埋込式メディアウォール) の写真
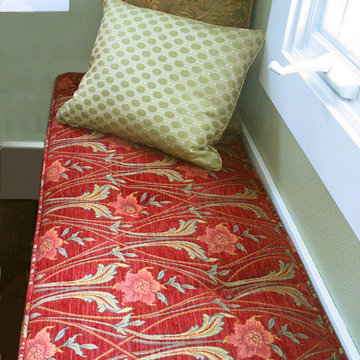
I enjoy designing cushions, pillows and bedding because that means I get to handle some of the most amazing fabrics! This red, floral motif, plush Stickley fabric is one of them! Cotswold Cottage, Tacoma, WA. Belltown Design. Photography by Paula McHugh
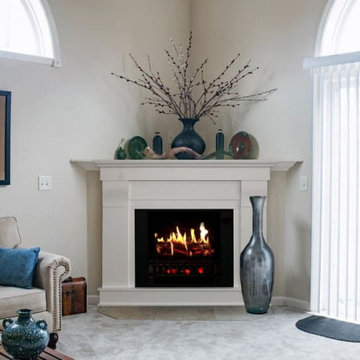
The Churchill corner electric fireplace inspired by MagikFlame is the ideal unit for going into the corner of your home or condo/apartment where two walls come together. Discover our electric fireplaces: https://magikflame.com/product-category/buy-electric-fireplaces/
The triangular shape goes perfectly into the 90 degree angle between your walls, and a TV can be placed above. Clean, beautiful styling is perfect for modern and traditional homes. Built in America with our patented Holographic projection technology. Also includes a heater and can be operated with an iPhone app or built in touch screen. Includes a 5,200 BTU heater to warm 800 sq/ft.
Dimensions: 52"W x 42"T x 40.5"D
At MagikFlame, our goal is to create the most realistic electric fireplaces ever made. We also believe in improving quality of life by providing people with the best possible cozy and relaxing environment every night. Using our patented holoflame technology, we've innovated the electric fireplace to bring you effortless cozy with friends and family. Because quality family time and relaxation after a hard workday or activity is life changing.
Experience 30 Flames. Built-In Heater. Sound.
Subscribe to our channel for tips on how to enhance your interior design, accessories, and focal points. Learn more about fireplace technology and the cozy, relaxation, and family atmosphere improvements to your home. We have everything you need to guide you on a journey to forge the American home and better living atmosphere.
Shop With Us Online: https://magikflame.com
Like MagikFlame on Facebook: https://www.facebook.com/MagikFlame
Follow MagikFlame on Instagram: https://www.instagram.com/magikflamefireplaces/
Tweet With Us: https://twitter.com/MagikFlameFire
Pin With Us: https://www.pinterest.com/MagikFlameElectricFireplaces
We attempt to be as accurate as possible. However, MagikFlame cannot guarantee that product descriptions, images or other content of products or services are 100% accurate, complete, reliable, current, or error-free. Some items may appear slightly larger or smaller than the actual size due to screen defaults and photography techniques. This also includes any momentary stutters or artifacts in frames of the flame video loop. Other items may be represented at a larger than the actual size in order to clearly show details, or smaller than the actual size to show the entire item.
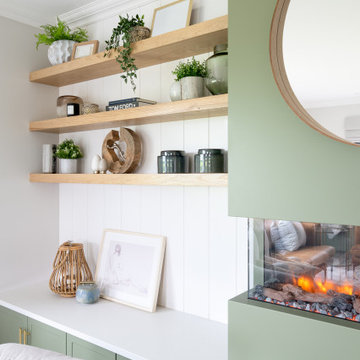
A living room renovation designed for a lovely client in scenic Co. Cork.
The client wanted a classic yet young feel to their living space working with a rich colour palette of earthy greens, linens, washed woods and marble finishes.
We designed a bespoke built-in TV unit and reading window bench to create different zones to relax in the interior.
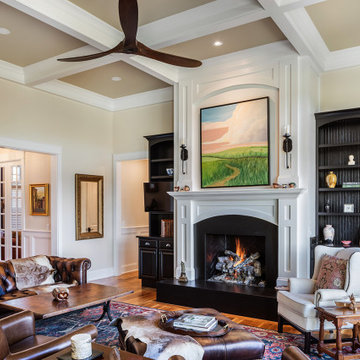
The Great Room design includes; 12' coffered beam ceiling, custom designed and built fireplace with flanking built-ins, large picture windows, oversized casing & millwork and White Oak flooring.

Casa AL
Ristrutturazione completa con ampliamento di 110 mq
ミラノにある高級な中くらいなコンテンポラリースタイルのおしゃれなリビングロフト (ライブラリー、グレーの壁、磁器タイルの床、標準型暖炉、木材の暖炉まわり、壁掛け型テレビ、グレーの床、表し梁、壁紙、グレーの天井) の写真
ミラノにある高級な中くらいなコンテンポラリースタイルのおしゃれなリビングロフト (ライブラリー、グレーの壁、磁器タイルの床、標準型暖炉、木材の暖炉まわり、壁掛け型テレビ、グレーの床、表し梁、壁紙、グレーの天井) の写真
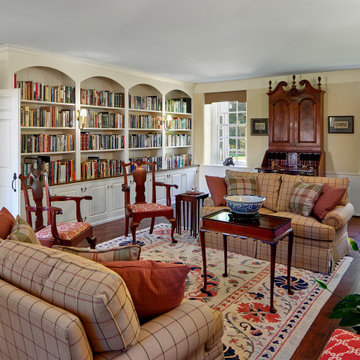
Living room with built in bookshelves in restored 1930s era traditional home
ウィルミントンにあるトラディショナルスタイルのおしゃれな独立型リビング (ライブラリー、黄色い壁、無垢フローリング、標準型暖炉、木材の暖炉まわり、テレビなし) の写真
ウィルミントンにあるトラディショナルスタイルのおしゃれな独立型リビング (ライブラリー、黄色い壁、無垢フローリング、標準型暖炉、木材の暖炉まわり、テレビなし) の写真
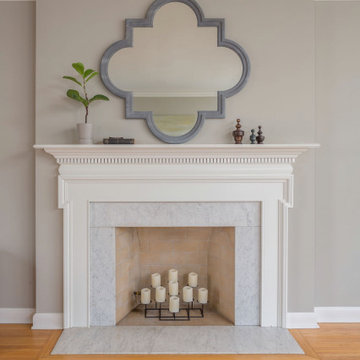
The wall color was selected to highlight the original wood and marble fireplace surround in this historic home.
他の地域にあるお手頃価格の中くらいなトランジショナルスタイルのおしゃれな独立型リビング (グレーの壁、無垢フローリング、標準型暖炉、木材の暖炉まわり、茶色い床) の写真
他の地域にあるお手頃価格の中くらいなトランジショナルスタイルのおしゃれな独立型リビング (グレーの壁、無垢フローリング、標準型暖炉、木材の暖炉まわり、茶色い床) の写真
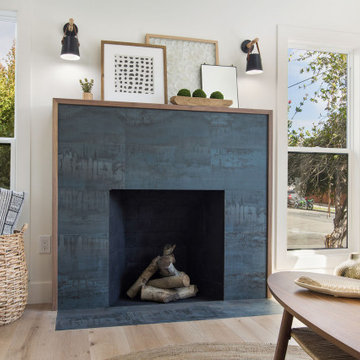
Down-to-studs renovation that included floor plan modifications, kitchen renovation, bathroom renovations, creation of a primary bed/bath suite, fireplace cosmetic improvements, lighting/flooring/paint throughout. Exterior improvements included cedar siding, paint, landscaping, handrail.

ワシントンD.C.にあるラグジュアリーな中くらいなトランジショナルスタイルのおしゃれなリビング (白い壁、濃色無垢フローリング、壁掛け型テレビ、茶色い床、標準型暖炉、木材の暖炉まわり) の写真
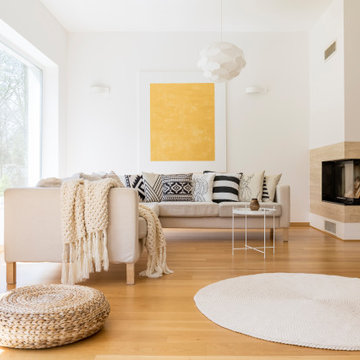
他の地域にある広いコンテンポラリースタイルのおしゃれなLDK (白い壁、淡色無垢フローリング、コーナー設置型暖炉、木材の暖炉まわり、ベージュの床) の写真
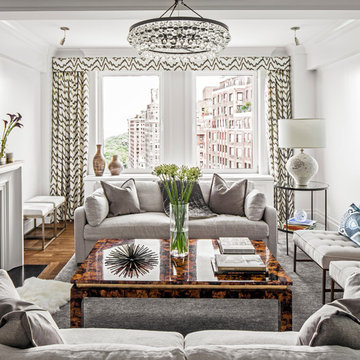
TEAM
Architect and Interior Design: LDa Architecture & Interiors
Builder: Debono Brothers Builders & Developers, Inc.
Photographer: Sean Litchfield Photography
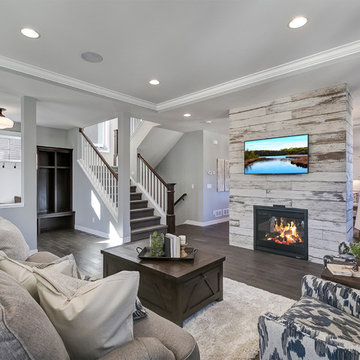
ミネアポリスにある中くらいなトランジショナルスタイルのおしゃれなリビング (グレーの壁、濃色無垢フローリング、両方向型暖炉、木材の暖炉まわり、壁掛け型テレビ、グレーの床) の写真
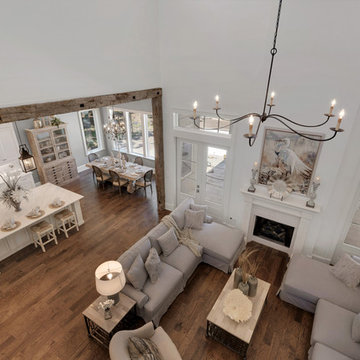
View of living space from the second floor staircase, Designed by Bob Chatham Custom Home Designs. Rustic Mediterranean inspired home built in Regatta Bay Golf and Yacht Club.
Phillip Vlahos With Destin Custom Home Builders
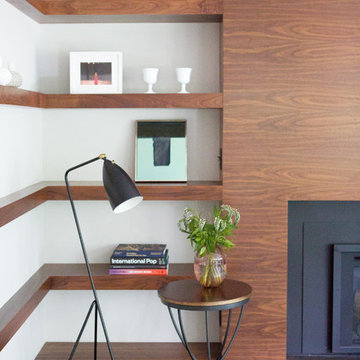
walnut fireplace + walnut floating shelves
photographer: canary grey
ミネアポリスにあるラグジュアリーな広いミッドセンチュリースタイルのおしゃれな独立型リビング (グレーの壁、濃色無垢フローリング、標準型暖炉、木材の暖炉まわり、テレビなし) の写真
ミネアポリスにあるラグジュアリーな広いミッドセンチュリースタイルのおしゃれな独立型リビング (グレーの壁、濃色無垢フローリング、標準型暖炉、木材の暖炉まわり、テレビなし) の写真
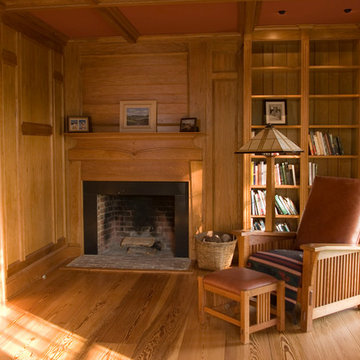
The Arts & Crafts Movement encompasses the work of the Greene Brothers, Gustav Stickley, and notably, the genius of Rene Mackintosh and his wife, M. McDonald. Their art informed and invigorated the spiritual and contemplative aspects of the movement.
For this design our client imposed no boundaries on the project, except that the room serve as both library and guest room. The existing fireplace, squeezed into a corner, posed an initial challenge, but now appears well intended for the space.
Warm butternut was used to soften the room. Organic details appoint the bookcase columns and the surrounding passages of paneling. Windows were framed with angled panels, and sills were deepened to invite a relaxed view of the yard. The bed is tucked in its own niche, limiting its intrusion upon the room’s other uses.
Multi-function rooms require deft design, and exceptional craftsmanship. The art of renowned glass artisan, Wayne Cain, contributed masterfully to this room’s appeal. Design and detail are hallmarks of the craftsmanship from Jaeger and Ernst.
リビング (木材の暖炉まわり) の写真
34
