リビング (木材の暖炉まわり、赤い床) の写真

Conception architecturale d’un domaine agricole éco-responsable à Grosseto. Au coeur d’une oliveraie de 12,5 hectares composée de 2400 oliviers, ce projet jouit à travers ses larges ouvertures en arcs d'une vue imprenable sur la campagne toscane alentours. Ce projet respecte une approche écologique de la construction, du choix de matériaux, ainsi les archétypes de l‘architecture locale.
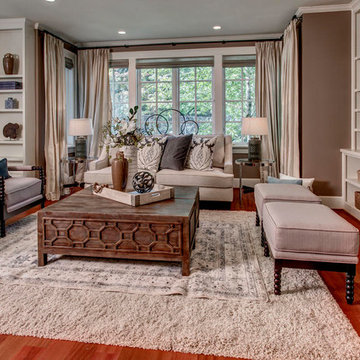
シアトルにある中くらいなトランジショナルスタイルのおしゃれなリビング (茶色い壁、無垢フローリング、標準型暖炉、木材の暖炉まわり、赤い床) の写真
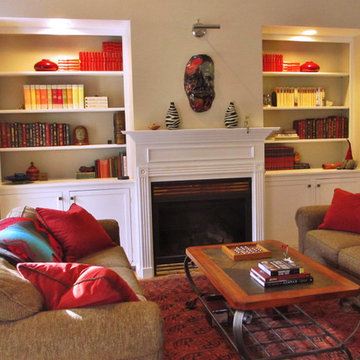
This transitional living room features built-ins surrounding a gas fireplace in front of which the spacious sofas provide an intimate seating area for conversation and games. The soft gray walls provide a neutral backdrop for vibrant pops of red and black used throughout from the one-of-a-kind artwork to the red and black books, throw pillows and blankets Continuing the color scheme the red and black area rug anchors the seating with the various finishes on the coffee table from tile to wood to wrought-iron legs finishing off this polished space.
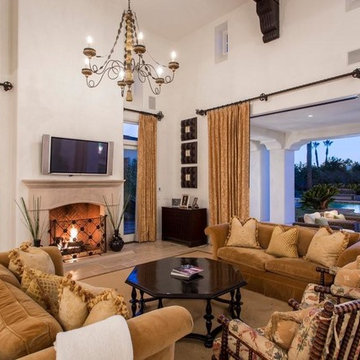
Beautiful Mediterranean style home with incredible views of Camelback Mountain! Very secluded area in Arcadia with only 13 homes in exclusive gated community. The outside areas are very private, beautifully finished and perfect for entertaining large parties or intimate gatherings. This home is both sophisticated and elegant, with finishes that are of superior quality and workmanship. Details include 1 bed/1 bath in separate casita, main house includes 3 bedrooms with bathrooms in each, plus elegant separate guest bath, office has very high ceiling with beautiful wood beams, top of line kitchen appliances. Located near high end shopping and top Scottsdale restaurants.
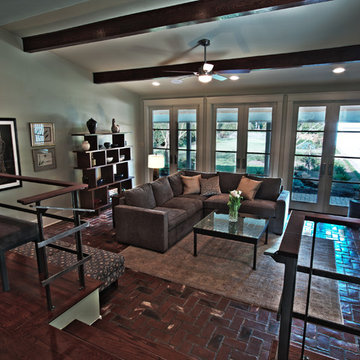
The remodeled den with a new, raised ceiling and larger, modern French doors, features that serve to bring increased light into the room and connect the indoors with the outdoors. A modern, steel railing of minimal design replaced the walls that once divided the former dining room and den.
Visit New Mood Design's "before and after" album on Facebook to see how we transformed this home: http://on.fb.me/xWvRhv
Photography © David Humphreys
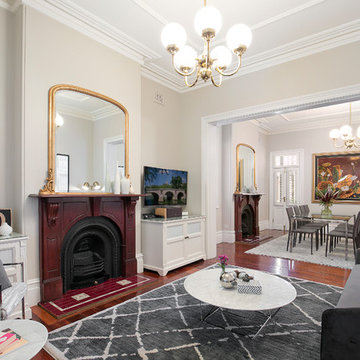
Pilcher Residential
ニューカッスルにあるトランジショナルスタイルのおしゃれなリビング (ベージュの壁、無垢フローリング、標準型暖炉、木材の暖炉まわり、赤い床、テレビなし) の写真
ニューカッスルにあるトランジショナルスタイルのおしゃれなリビング (ベージュの壁、無垢フローリング、標準型暖炉、木材の暖炉まわり、赤い床、テレビなし) の写真
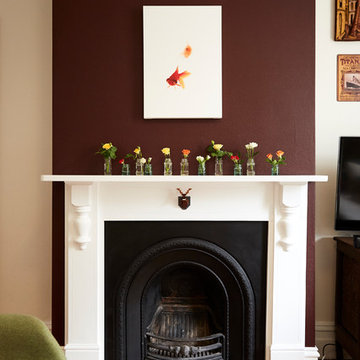
Design: INSIDESIGN
Photo: Joshua Witheford
シドニーにあるお手頃価格のヴィクトリアン調のおしゃれな独立型リビング (紫の壁、磁器タイルの床、薪ストーブ、木材の暖炉まわり、赤い床) の写真
シドニーにあるお手頃価格のヴィクトリアン調のおしゃれな独立型リビング (紫の壁、磁器タイルの床、薪ストーブ、木材の暖炉まわり、赤い床) の写真
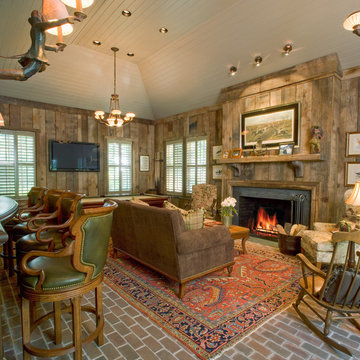
他の地域にある広いトラディショナルスタイルのおしゃれなリビング (レンガの床、木材の暖炉まわり、茶色い壁、標準型暖炉、壁掛け型テレビ、赤い床、塗装板張りの天井、板張り壁) の写真
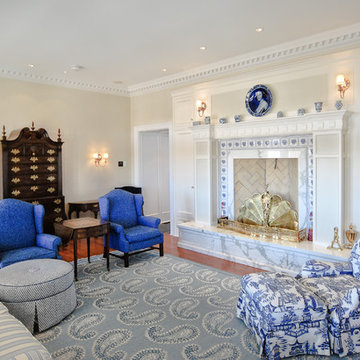
他の地域にあるラグジュアリーな広いトラディショナルスタイルのおしゃれなリビング (白い壁、無垢フローリング、標準型暖炉、木材の暖炉まわり、テレビなし、赤い床) の写真
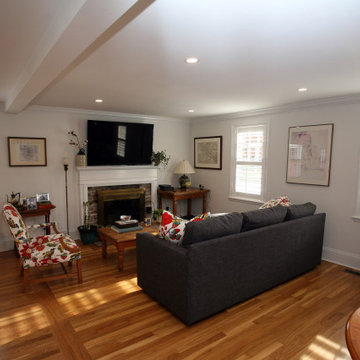
Removed structural wall between kitchen and living room, new plastered ceiling, painting and refinished floors.
ボストンにある高級なトラディショナルスタイルのおしゃれなLDK (グレーの壁、淡色無垢フローリング、標準型暖炉、木材の暖炉まわり、壁掛け型テレビ、赤い床) の写真
ボストンにある高級なトラディショナルスタイルのおしゃれなLDK (グレーの壁、淡色無垢フローリング、標準型暖炉、木材の暖炉まわり、壁掛け型テレビ、赤い床) の写真
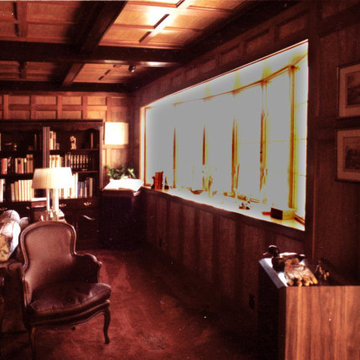
The living room of this had existing coffered beams. Trim and panelling were installed between these beams throughout the living room. Hundreds of pieces of trim were installed then finished to an very traditional look. The Bow window to the right provides a lot of light to the stately interior.
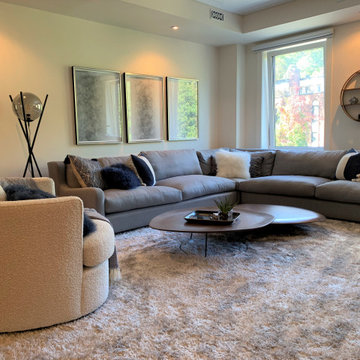
This condo was a blank slate. All new furnishings and decor. Client wanted a sleek "chill pad". And yes, this chair swivels. (swoon)
モントリオールにあるラグジュアリーな広いコンテンポラリースタイルのおしゃれなリビング (白い壁、無垢フローリング、標準型暖炉、木材の暖炉まわり、壁掛け型テレビ、赤い床) の写真
モントリオールにあるラグジュアリーな広いコンテンポラリースタイルのおしゃれなリビング (白い壁、無垢フローリング、標準型暖炉、木材の暖炉まわり、壁掛け型テレビ、赤い床) の写真
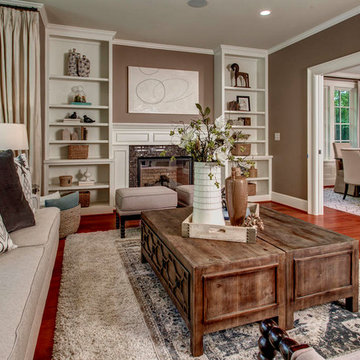
シアトルにある中くらいなトランジショナルスタイルのおしゃれなリビング (茶色い壁、無垢フローリング、標準型暖炉、木材の暖炉まわり、赤い床) の写真
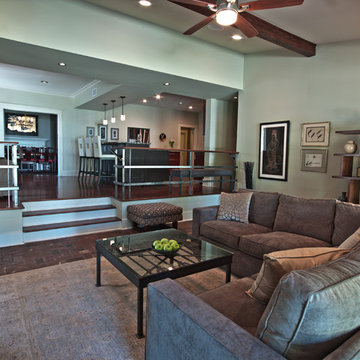
This view from the den shows the new kitchen and island, with a casual seating area to the left of the island. Removing the three walls opened up the space for cooking and entertaining.
A coffee table - made from a New Orleans wrought iron gate - is a fine accent piece from the client's existing items that New Mood Design integrated into a sofa grouping.
Visit New Mood Design's "before and after album" on Facebook to see how we transformed this home: http://on.fb.me/xWvRhv
Photography © David Humphreys

Conception architecturale d’un domaine agricole éco-responsable à Grosseto. Au coeur d’une oliveraie de 12,5 hectares composée de 2400 oliviers, ce projet jouit à travers ses larges ouvertures en arcs d'une vue imprenable sur la campagne toscane alentours. Ce projet respecte une approche écologique de la construction, du choix de matériaux, ainsi les archétypes de l‘architecture locale.
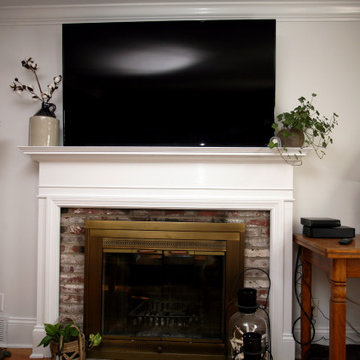
Removed structural wall between kitchen and living room, new plastered ceiling, painting and refinished floors.
ボストンにある高級なトラディショナルスタイルのおしゃれなLDK (グレーの壁、淡色無垢フローリング、標準型暖炉、木材の暖炉まわり、壁掛け型テレビ、赤い床) の写真
ボストンにある高級なトラディショナルスタイルのおしゃれなLDK (グレーの壁、淡色無垢フローリング、標準型暖炉、木材の暖炉まわり、壁掛け型テレビ、赤い床) の写真
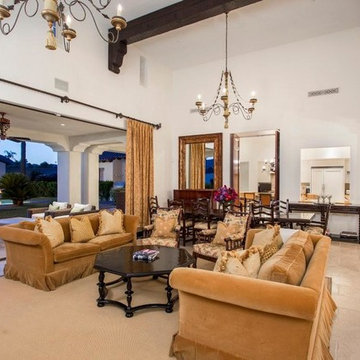
Beautiful Mediterranean style home with incredible views of Camelback Mountain! Very secluded area in Arcadia with only 13 homes in exclusive gated community. The outside areas are very private, beautifully finished and perfect for entertaining large parties or intimate gatherings. This home is both sophisticated and elegant, with finishes that are of superior quality and workmanship. Details include 1 bed/1 bath in separate casita, main house includes 3 bedrooms with bathrooms in each, plus elegant separate guest bath, office has very high ceiling with beautiful wood beams, top of line kitchen appliances. Located near high end shopping and top Scottsdale restaurants.
リビング (木材の暖炉まわり、赤い床) の写真
1