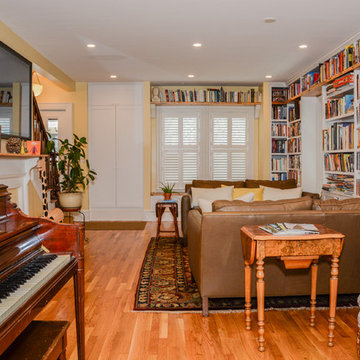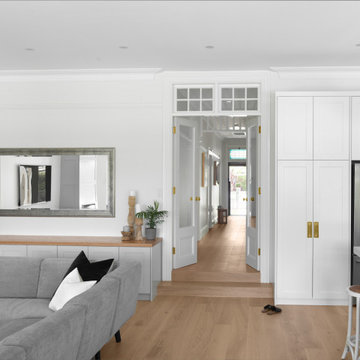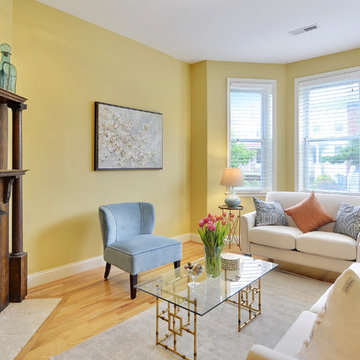リビング (木材の暖炉まわり、黄色い壁) の写真
絞り込み:
資材コスト
並び替え:今日の人気順
写真 1〜20 枚目(全 793 枚)
1/3

ニューヨークにある中くらいなトラディショナルスタイルのおしゃれなリビング (淡色無垢フローリング、標準型暖炉、木材の暖炉まわり、埋込式メディアウォール、黄色い壁、茶色い床) の写真

This historic room has been brought back to life! The room was designed to capitalize on the wonderful architectural features. The signature use of French and English antiques with a captivating over mantel mirror draws the eye into this cozy space yet remains, elegant, timeless and fresh
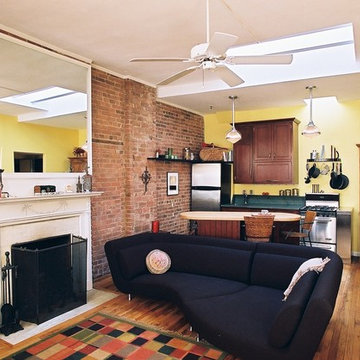
ニューヨークにある低価格の中くらいなエクレクティックスタイルのおしゃれなリビングロフト (黄色い壁、無垢フローリング、標準型暖炉、木材の暖炉まわり、据え置き型テレビ) の写真
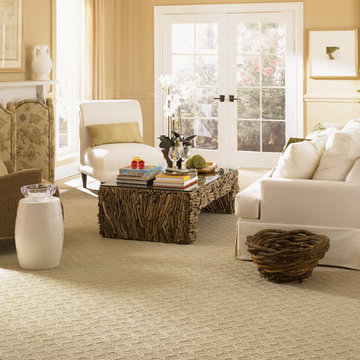
他の地域にある中くらいなトラディショナルスタイルのおしゃれなリビング (黄色い壁、カーペット敷き、標準型暖炉、木材の暖炉まわり、テレビなし、ベージュの床) の写真

ローリーにある中くらいなトラディショナルスタイルのおしゃれなリビングロフト (ライブラリー、黄色い壁、無垢フローリング、標準型暖炉、木材の暖炉まわり、テレビなし) の写真
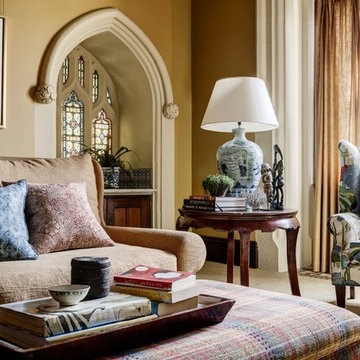
Thomas Dalhoff
シドニーにあるラグジュアリーな巨大なトラディショナルスタイルのおしゃれな独立型リビング (黄色い壁、カーペット敷き、標準型暖炉、木材の暖炉まわり、ベージュの床) の写真
シドニーにあるラグジュアリーな巨大なトラディショナルスタイルのおしゃれな独立型リビング (黄色い壁、カーペット敷き、標準型暖炉、木材の暖炉まわり、ベージュの床) の写真
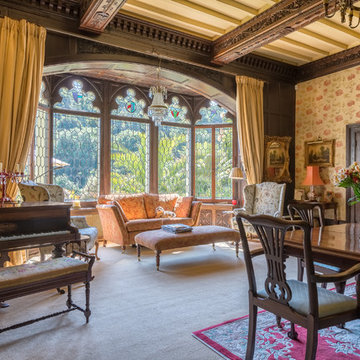
Stunning living room with views to the River Dart in a fully renovated Lodge House in the Strawberry Hill Gothic Style. c1883 Warfleet Creek, Dartmouth, South Devon. Colin Cadle Photography, Photo Styling by Jan
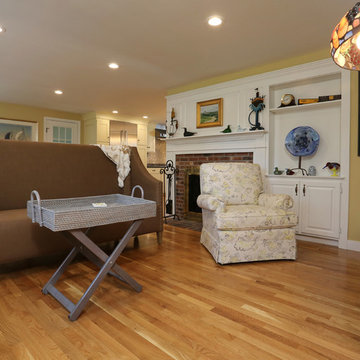
Photo Credits: OnSite Studios
ボストンにある高級な中くらいなトラディショナルスタイルのおしゃれなリビング (黄色い壁、淡色無垢フローリング、標準型暖炉、木材の暖炉まわり) の写真
ボストンにある高級な中くらいなトラディショナルスタイルのおしゃれなリビング (黄色い壁、淡色無垢フローリング、標準型暖炉、木材の暖炉まわり) の写真

Living space is a convergence of color and eclectic modern furnishings - Architect: HAUS | Architecture For Modern Lifestyles - Builder: WERK | Building Modern - Photo: HAUS
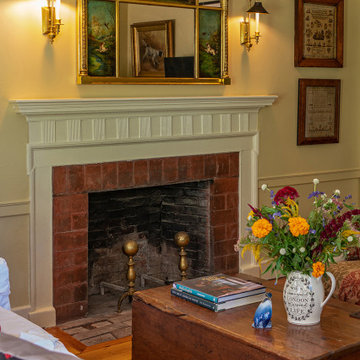
With expansive fields and beautiful farmland surrounding it, this historic farmhouse celebrates these views with floor-to-ceiling windows from the kitchen and sitting area. Originally constructed in the late 1700’s, the main house is connected to the barn by a new addition, housing a master bedroom suite and new two-car garage with carriage doors. We kept and restored all of the home’s existing historic single-pane windows, which complement its historic character. On the exterior, a combination of shingles and clapboard siding were continued from the barn and through the new addition.
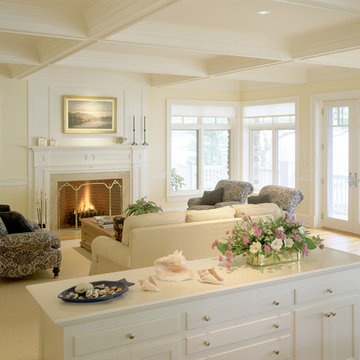
ポートランド(メイン)にあるラグジュアリーな広いトランジショナルスタイルのおしゃれなリビング (黄色い壁、無垢フローリング、標準型暖炉、木材の暖炉まわり、テレビなし) の写真
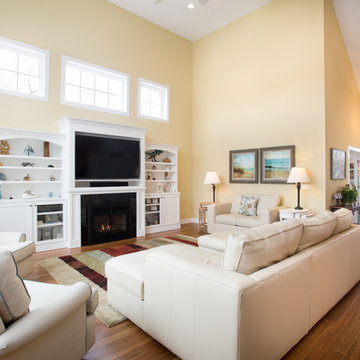
他の地域にある中くらいなトラディショナルスタイルのおしゃれなLDK (黄色い壁、無垢フローリング、標準型暖炉、木材の暖炉まわり、埋込式メディアウォール、茶色い床) の写真
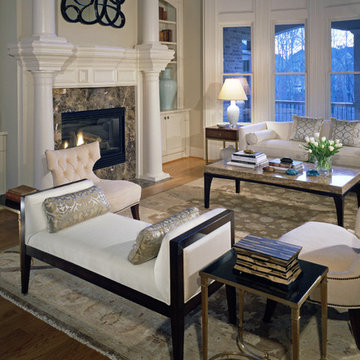
This formal living room boosts a lofty 20’ ceiling and sets a perfect stage for the juxtaposition of traditional and modern sensitivities. Walls are painted a classic bone white, which de-emphasizes heavy crown molding and trim detail found throughout the space. Rich mocha in the area rug anchors the otherwise light upholstered furnishings. Most furniture is on legs, to bring light and air beneath them, balancing the volume of air in the space above. The armed bench directs the flow of traffic in and around the area, which is helpful, as they are a family that often entertains.
Scott Moore Photography
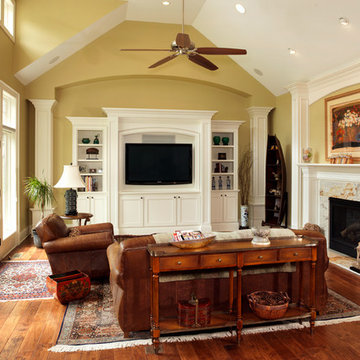
他の地域にある高級な中くらいなトラディショナルスタイルのおしゃれな独立型リビング (黄色い壁、濃色無垢フローリング、標準型暖炉、木材の暖炉まわり、埋込式メディアウォール) の写真

In early 2002 Vetter Denk Architects undertook the challenge to create a highly designed affordable home. Working within the constraints of a narrow lake site, the Aperture House utilizes a regimented four-foot grid and factory prefabricated panels. Construction was completed on the home in the Fall of 2002.
The Aperture House derives its name from the expansive walls of glass at each end framing specific outdoor views – much like the aperture of a camera. It was featured in the March 2003 issue of Milwaukee Magazine and received a 2003 Honor Award from the Wisconsin Chapter of the AIA. Vetter Denk Architects is pleased to present the Aperture House – an award-winning home of refined elegance at an affordable price.
Overview
Moose Lake
Size
2 bedrooms, 3 bathrooms, recreation room
Completion Date
2004
Services
Architecture, Interior Design, Landscape Architecture
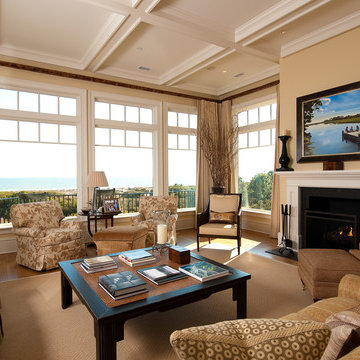
View of the Ocean off of Kiawah Island from a Classical Family Room Featuring Large Windows with Transoms
チャールストンにある高級な広いトラディショナルスタイルのおしゃれな独立型リビング (標準型暖炉、黄色い壁、無垢フローリング、木材の暖炉まわり) の写真
チャールストンにある高級な広いトラディショナルスタイルのおしゃれな独立型リビング (標準型暖炉、黄色い壁、無垢フローリング、木材の暖炉まわり) の写真
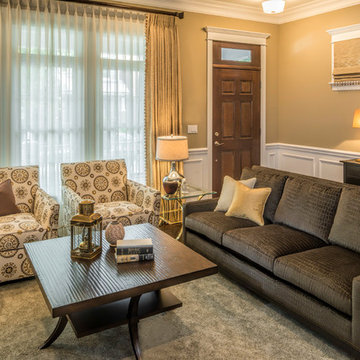
Texture can be so important to adding interest to a space. We fell in love with the velvet alligator skin embossed fabric for this sofa., which is a complimentary contrast to the textured wooden cocktail table.
リビング (木材の暖炉まわり、黄色い壁) の写真
1
