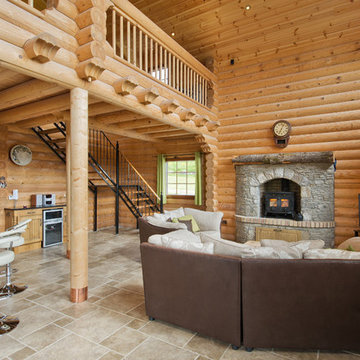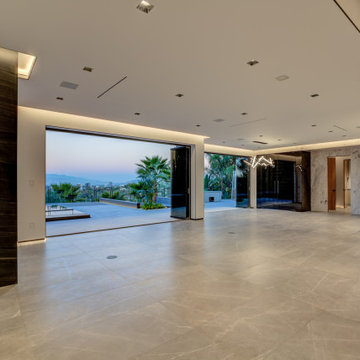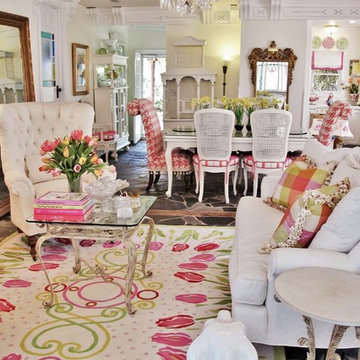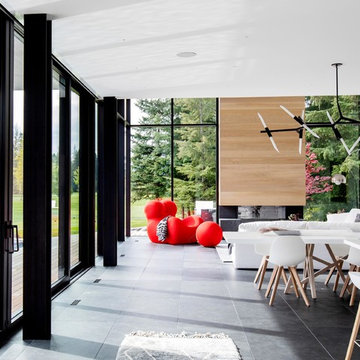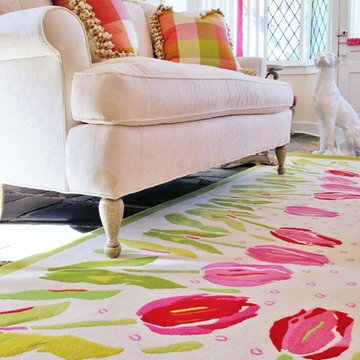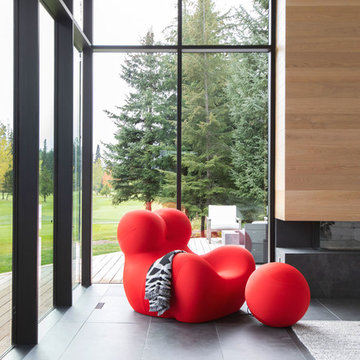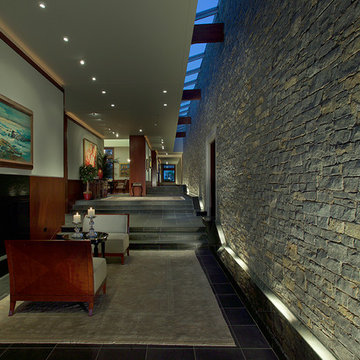リビング (木材の暖炉まわり、スレートの床) の写真
絞り込み:
資材コスト
並び替え:今日の人気順
写真 1〜20 枚目(全 67 枚)
1/3

Donna Grimes, Serenity Design (Interior Design)
Sam Oberter Photography
2012 Design Excellence Award, Residential Design+Build Magazine
2011 Watermark Award
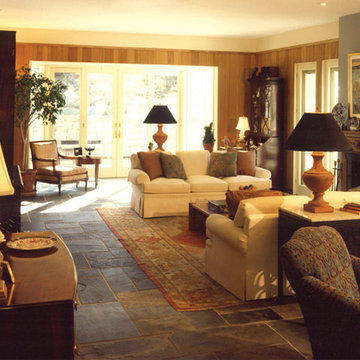
アトランタにある中くらいなトラディショナルスタイルのおしゃれなリビング (グレーの壁、スレートの床、標準型暖炉、木材の暖炉まわり、テレビなし、マルチカラーの床) の写真
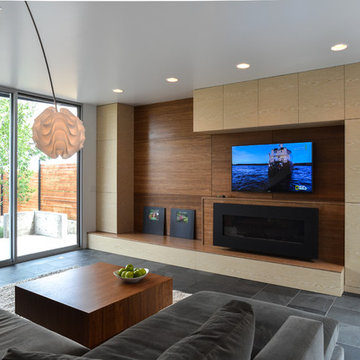
The living room, below the kitchen, in the modern addition, is also open to two sides to create a "bowl of light".
デンバーにある中くらいなコンテンポラリースタイルのおしゃれなリビング (白い壁、スレートの床、横長型暖炉、木材の暖炉まわり、壁掛け型テレビ、グレーの床) の写真
デンバーにある中くらいなコンテンポラリースタイルのおしゃれなリビング (白い壁、スレートの床、横長型暖炉、木材の暖炉まわり、壁掛け型テレビ、グレーの床) の写真

Pièce principale de ce chalet de plus de 200 m2 situé à Megève. La pièce se compose de trois parties : un coin salon avec canapé en cuir et télévision, un espace salle à manger avec une table en pierre naturelle et une cuisine ouverte noire.
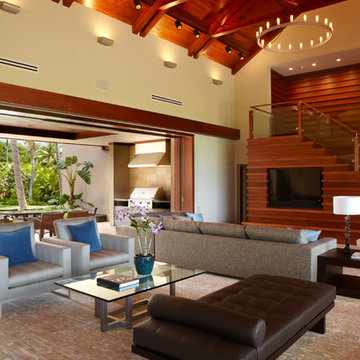
A 5,000 square foot "Hawaiian Ranch" style single-family home located in Kailua, Hawaii. Design focuses on blending into the surroundings while maintaing a fresh, up-to-date feel. Finished home reflects a strong indoor-outdoor relationship and features a lovely courtyard and pool, buffered from onshore winds.
Photography - Kyle Rothenborg
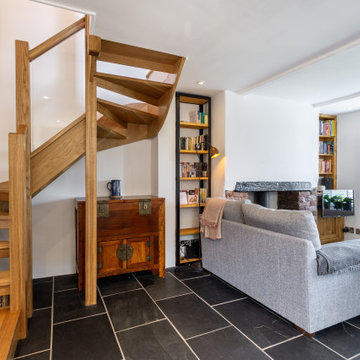
A beautiful staircase in a traditional cottage
デヴォンにあるお手頃価格の小さなトラディショナルスタイルのおしゃれなLDK (ライブラリー、白い壁、スレートの床、薪ストーブ、木材の暖炉まわり、据え置き型テレビ、黒い床) の写真
デヴォンにあるお手頃価格の小さなトラディショナルスタイルのおしゃれなLDK (ライブラリー、白い壁、スレートの床、薪ストーブ、木材の暖炉まわり、据え置き型テレビ、黒い床) の写真
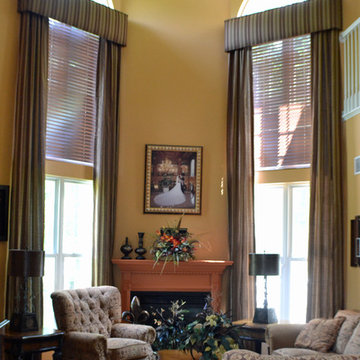
Two Story Drapes and Cornices by Rosen Interiors
Photography by Caroline Laye
フィラデルフィアにある高級な中くらいなトラディショナルスタイルのおしゃれなリビング (黄色い壁、スレートの床、標準型暖炉、木材の暖炉まわり) の写真
フィラデルフィアにある高級な中くらいなトラディショナルスタイルのおしゃれなリビング (黄色い壁、スレートの床、標準型暖炉、木材の暖炉まわり) の写真
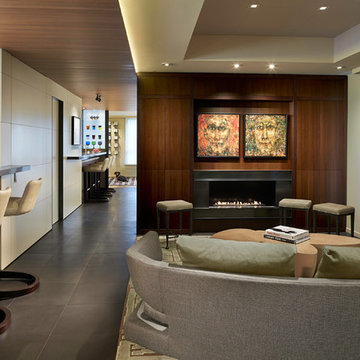
Photography by Ben Benschneider
シアトルにある中くらいなコンテンポラリースタイルのおしゃれなリビング (白い壁、スレートの床、標準型暖炉、木材の暖炉まわり、埋込式メディアウォール、グレーの床) の写真
シアトルにある中くらいなコンテンポラリースタイルのおしゃれなリビング (白い壁、スレートの床、標準型暖炉、木材の暖炉まわり、埋込式メディアウォール、グレーの床) の写真
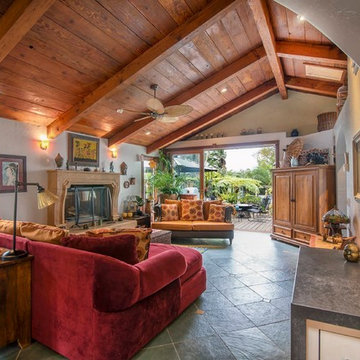
サンディエゴにあるトロピカルスタイルのおしゃれなリビング (ベージュの壁、スレートの床、標準型暖炉、木材の暖炉まわり、テレビなし、グレーの床) の写真
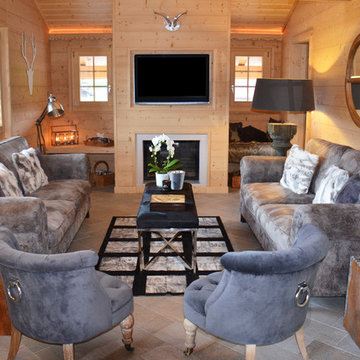
Elena Sarpakis, Photographer for the shooting, Eric Rossier, Photographer for postproduction.
他の地域にあるコンテンポラリースタイルのおしゃれなリビング (ベージュの壁、木材の暖炉まわり、壁掛け型テレビ、スレートの床、標準型暖炉) の写真
他の地域にあるコンテンポラリースタイルのおしゃれなリビング (ベージュの壁、木材の暖炉まわり、壁掛け型テレビ、スレートの床、標準型暖炉) の写真
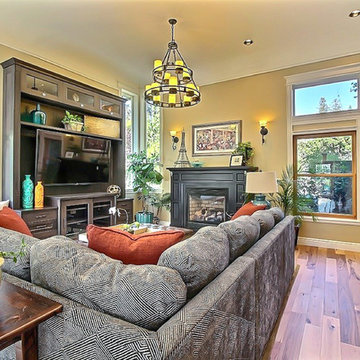
オレンジカウンティにあるお手頃価格の中くらいなトラディショナルスタイルのおしゃれなリビング (ベージュの壁、スレートの床、標準型暖炉、木材の暖炉まわり、テレビなし) の写真
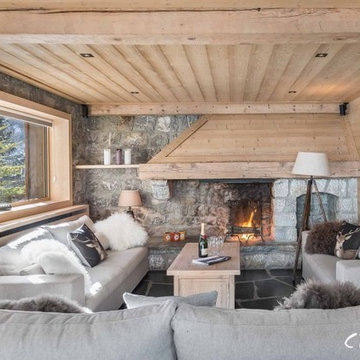
リヨンにある広いラスティックスタイルのおしゃれなリビング (スレートの床、両方向型暖炉、木材の暖炉まわり、壁掛け型テレビ、黒い床) の写真
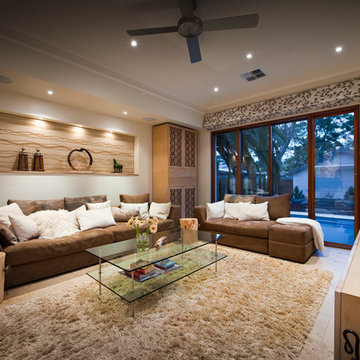
Custom-designed deep couches are an inviting feature of this homely living room. Floor-to-ceiling windows bring the pool view inside and warm wood furnishings add warmth and texture. Custom designed cabinetry suits space to a tee.
リビング (木材の暖炉まわり、スレートの床) の写真
1
