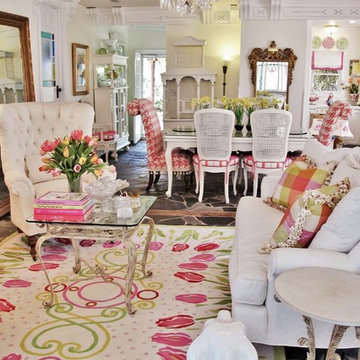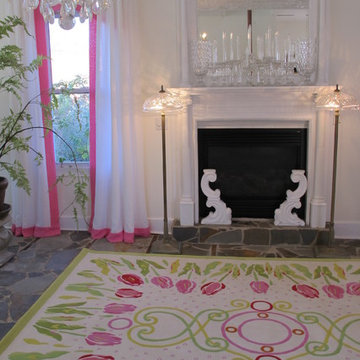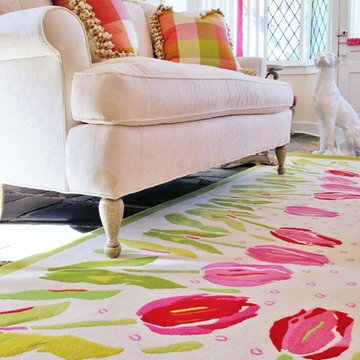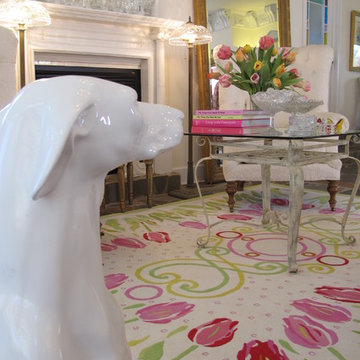トラディショナルスタイルのリビング (木材の暖炉まわり、スレートの床) の写真
絞り込み:
資材コスト
並び替え:今日の人気順
写真 1〜20 枚目(全 34 枚)
1/4
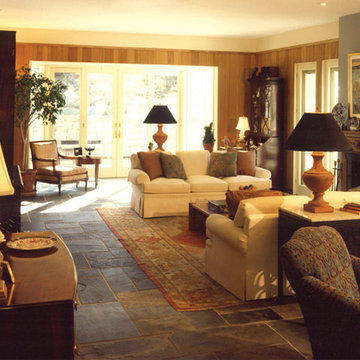
アトランタにある中くらいなトラディショナルスタイルのおしゃれなリビング (グレーの壁、スレートの床、標準型暖炉、木材の暖炉まわり、テレビなし、マルチカラーの床) の写真
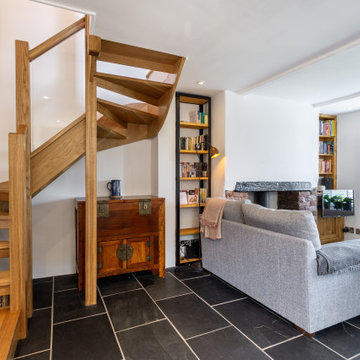
A beautiful staircase in a traditional cottage
デヴォンにあるお手頃価格の小さなトラディショナルスタイルのおしゃれなLDK (ライブラリー、白い壁、スレートの床、薪ストーブ、木材の暖炉まわり、据え置き型テレビ、黒い床) の写真
デヴォンにあるお手頃価格の小さなトラディショナルスタイルのおしゃれなLDK (ライブラリー、白い壁、スレートの床、薪ストーブ、木材の暖炉まわり、据え置き型テレビ、黒い床) の写真
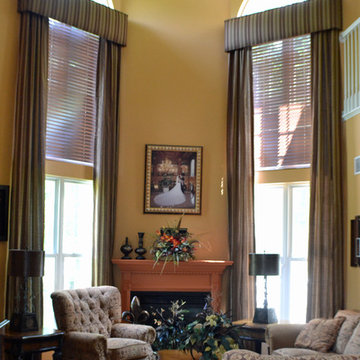
Two Story Drapes and Cornices by Rosen Interiors
Photography by Caroline Laye
フィラデルフィアにある高級な中くらいなトラディショナルスタイルのおしゃれなリビング (黄色い壁、スレートの床、標準型暖炉、木材の暖炉まわり) の写真
フィラデルフィアにある高級な中くらいなトラディショナルスタイルのおしゃれなリビング (黄色い壁、スレートの床、標準型暖炉、木材の暖炉まわり) の写真
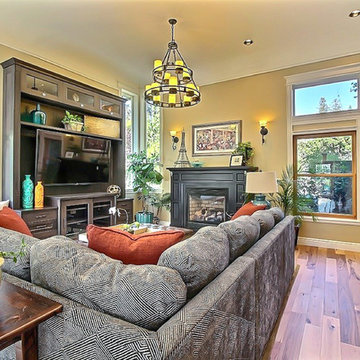
オレンジカウンティにあるお手頃価格の中くらいなトラディショナルスタイルのおしゃれなリビング (ベージュの壁、スレートの床、標準型暖炉、木材の暖炉まわり、テレビなし) の写真
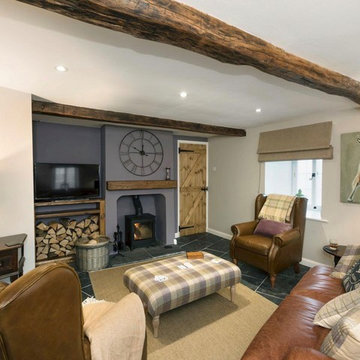
In March 2017 I was approached by a couple who had recently purchased a property in Lowther Village, a conservation village on the edge of the Lowther Castle estate. The property needed completely refurbishing before it could be used as a second home and holiday let. The property is grade II* listed and in addition to designing and project managing the refurbishment I obtained the listed building consent on their behalf. The application was submitted in May 2017 and approved at the end of July 2017. Work was completed in October 2017 and the property is now available for rental via Cumbrian Cottages.
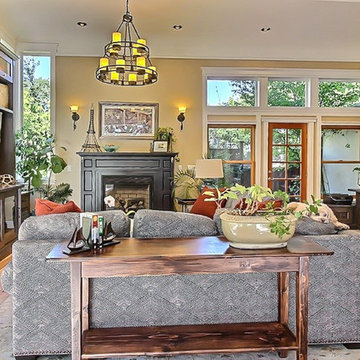
オレンジカウンティにあるお手頃価格の中くらいなトラディショナルスタイルのおしゃれなリビング (ベージュの壁、スレートの床、標準型暖炉、木材の暖炉まわり、テレビなし) の写真
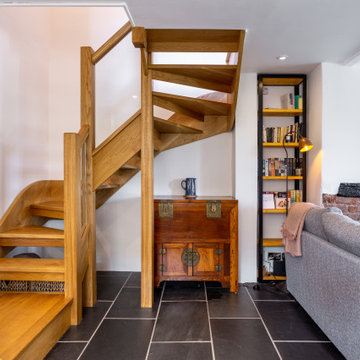
A beautiful staircase in a traditional cottage
デヴォンにあるお手頃価格の小さなトラディショナルスタイルのおしゃれなLDK (ライブラリー、白い壁、スレートの床、薪ストーブ、木材の暖炉まわり、据え置き型テレビ、黒い床) の写真
デヴォンにあるお手頃価格の小さなトラディショナルスタイルのおしゃれなLDK (ライブラリー、白い壁、スレートの床、薪ストーブ、木材の暖炉まわり、据え置き型テレビ、黒い床) の写真
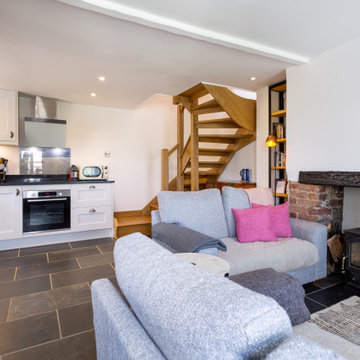
A beautiful staircase in a traditional cottage
デヴォンにあるお手頃価格の小さなトラディショナルスタイルのおしゃれなLDK (ライブラリー、白い壁、スレートの床、薪ストーブ、木材の暖炉まわり、据え置き型テレビ、黒い床) の写真
デヴォンにあるお手頃価格の小さなトラディショナルスタイルのおしゃれなLDK (ライブラリー、白い壁、スレートの床、薪ストーブ、木材の暖炉まわり、据え置き型テレビ、黒い床) の写真
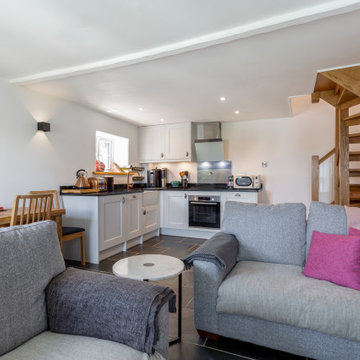
A beautiful staircase in a traditional cottage
デヴォンにあるお手頃価格の小さなトラディショナルスタイルのおしゃれなLDK (ライブラリー、白い壁、スレートの床、薪ストーブ、木材の暖炉まわり、据え置き型テレビ、黒い床) の写真
デヴォンにあるお手頃価格の小さなトラディショナルスタイルのおしゃれなLDK (ライブラリー、白い壁、スレートの床、薪ストーブ、木材の暖炉まわり、据え置き型テレビ、黒い床) の写真
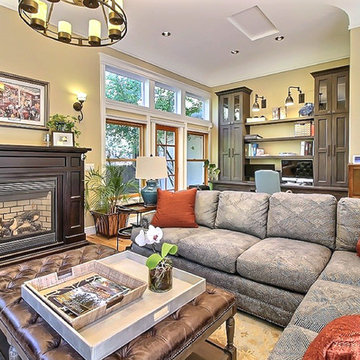
オレンジカウンティにあるお手頃価格の中くらいなトラディショナルスタイルのおしゃれなリビング (ベージュの壁、スレートの床、標準型暖炉、木材の暖炉まわり、テレビなし) の写真
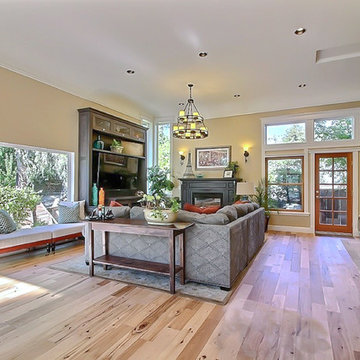
オレンジカウンティにあるお手頃価格の中くらいなトラディショナルスタイルのおしゃれなリビング (ベージュの壁、スレートの床、標準型暖炉、木材の暖炉まわり、テレビなし) の写真
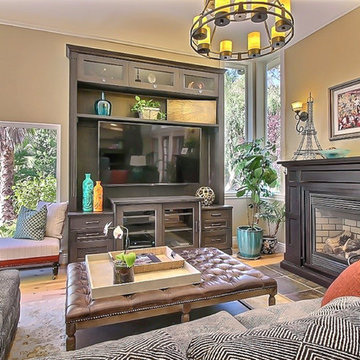
オレンジカウンティにあるお手頃価格の中くらいなトラディショナルスタイルのおしゃれなリビング (ベージュの壁、スレートの床、標準型暖炉、木材の暖炉まわり、テレビなし) の写真
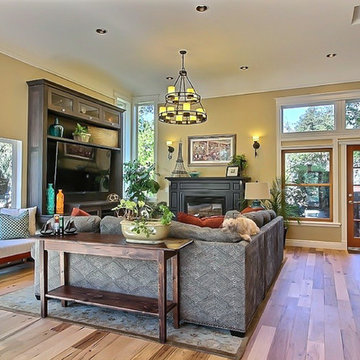
オレンジカウンティにあるお手頃価格の中くらいなトラディショナルスタイルのおしゃれなリビング (ベージュの壁、スレートの床、標準型暖炉、木材の暖炉まわり、テレビなし) の写真
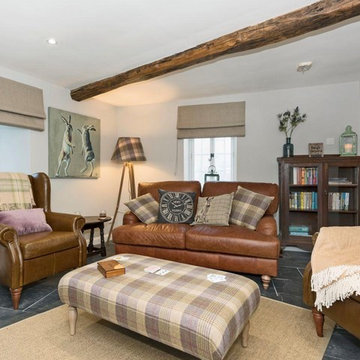
In March 2017 I was approached by a couple who had recently purchased a property in Lowther Village, a conservation village on the edge of the Lowther Castle estate. The property needed completely refurbishing before it could be used as a second home and holiday let. The property is grade II* listed and in addition to designing and project managing the refurbishment I obtained the listed building consent on their behalf. The application was submitted in May 2017 and approved at the end of July 2017. Work was completed in October 2017 and the property is now available for rental via Cumbrian Cottages.
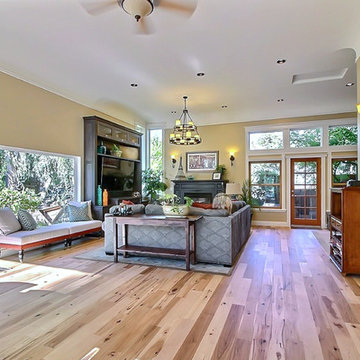
オレンジカウンティにあるお手頃価格の中くらいなトラディショナルスタイルのおしゃれなリビング (ベージュの壁、スレートの床、標準型暖炉、木材の暖炉まわり、テレビなし) の写真
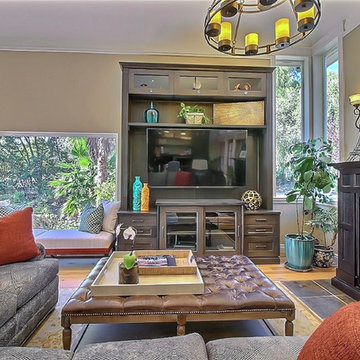
オレンジカウンティにあるお手頃価格の中くらいなトラディショナルスタイルのおしゃれなリビング (ベージュの壁、スレートの床、標準型暖炉、木材の暖炉まわり、テレビなし) の写真
トラディショナルスタイルのリビング (木材の暖炉まわり、スレートの床) の写真
1
