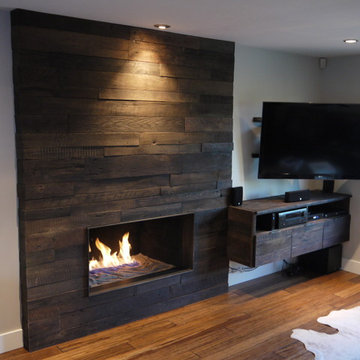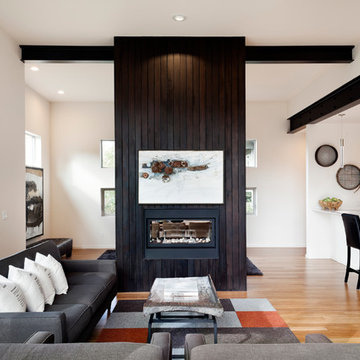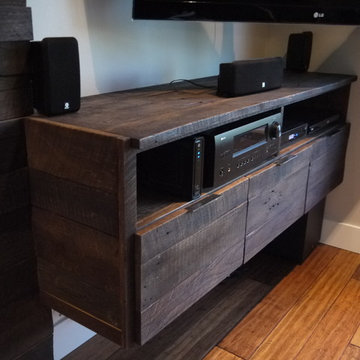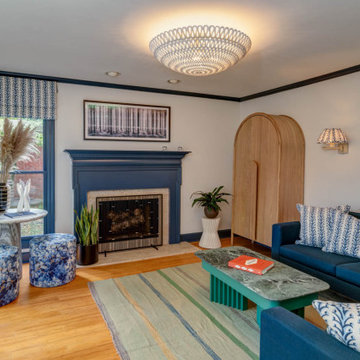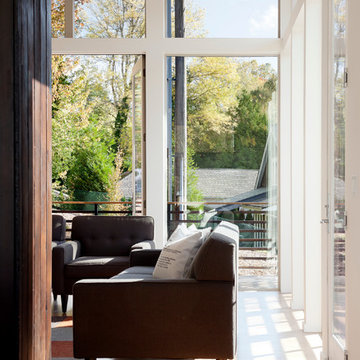リビング (木材の暖炉まわり、竹フローリング) の写真
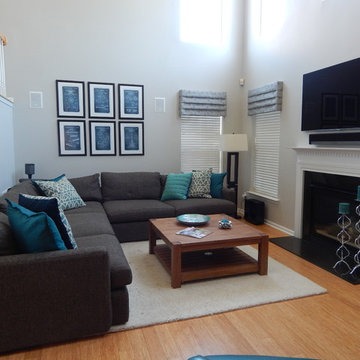
Andrea Sutton
シャーロットにあるお手頃価格の中くらいなトランジショナルスタイルのおしゃれなLDK (グレーの壁、竹フローリング、標準型暖炉、木材の暖炉まわり) の写真
シャーロットにあるお手頃価格の中くらいなトランジショナルスタイルのおしゃれなLDK (グレーの壁、竹フローリング、標準型暖炉、木材の暖炉まわり) の写真

This mixed-income housing development on six acres in town is adjacent to national forest. Conservation concerns restricted building south of the creek and budgets led to efficient layouts.
All of the units have decks and primary spaces facing south for sun and mountain views; an orientation reflected in the building forms. The seven detached market-rate duplexes along the creek subsidized the deed restricted two- and three-story attached duplexes along the street and west boundary which can be entered through covered access from street and courtyard. This arrangement of the units forms a courtyard and thus unifies them into a single community.
The use of corrugated, galvanized metal and fiber cement board – requiring limited maintenance – references ranch and agricultural buildings. These vernacular references, combined with the arrangement of units, integrate the housing development into the fabric of the region.
A.I.A. Wyoming Chapter Design Award of Citation 2008
Project Year: 2009

Most of our clients come to us seeking an open concept floor plan, but in this case our client wanted to keep certain areas contained and clearly distinguished in its function. The main floor needed to be transformed into a home office that could welcome clientele yet still feel like a comfortable home during off hours. Adding pocket doors is a great way to achieve a balance between open and closed space. Introducing glass is another way to create the illusion of a window on what would have otherwise been a solid wall plus there is the added bonus for natural light to filter in between the two rooms.
Photographer: Stephani Buchman
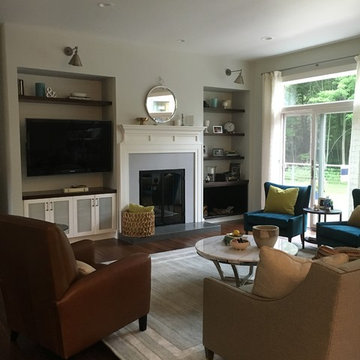
Open concept, light filled living room. Classic style with modern farmhouse and midcentury details. Great turquoise occasional chairs. This room has a beautiful custom wood burning fireplace.

View of yard and Patio from the Family Room. Ample wall space provided for large wall mounted TV with space in cabinet below for electronics.
TK Images
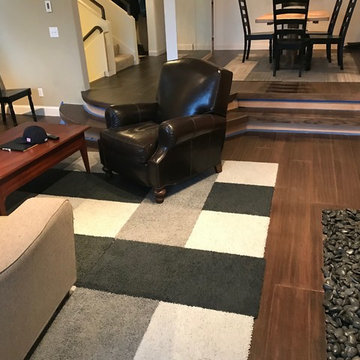
シアトルにあるお手頃価格の中くらいなトラディショナルスタイルのおしゃれなLDK (竹フローリング、木材の暖炉まわり、茶色い床、ベージュの壁、標準型暖炉、据え置き型テレビ) の写真
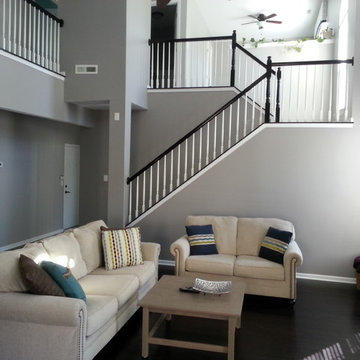
Living room after.
シャーロットにある高級な広いコンテンポラリースタイルのおしゃれなLDK (グレーの壁、竹フローリング、標準型暖炉、木材の暖炉まわり、壁掛け型テレビ) の写真
シャーロットにある高級な広いコンテンポラリースタイルのおしゃれなLDK (グレーの壁、竹フローリング、標準型暖炉、木材の暖炉まわり、壁掛け型テレビ) の写真
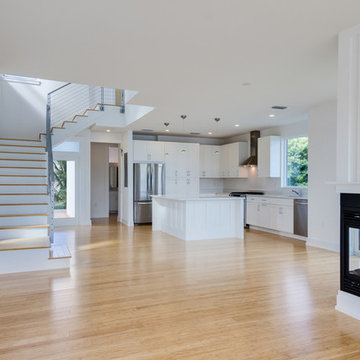
Our latest project, Fish Camp, on Longboat Key, FL. This home was designed around tight zoning restrictions while meeting the FEMA V-zone requirement. It is registered with LEED and is expected to be Platinum certified. It is rated EnergyStar v. 3.1 with a HERS index of 50. The design is a modern take on the Key West vernacular so as to keep with the neighboring historic homes in the area. Ryan Gamma Photography
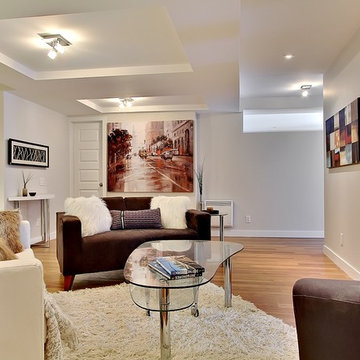
Serge Boulet
モントリオールにあるお手頃価格の中くらいなモダンスタイルのおしゃれなリビングロフト (ベージュの壁、竹フローリング、木材の暖炉まわり) の写真
モントリオールにあるお手頃価格の中くらいなモダンスタイルのおしゃれなリビングロフト (ベージュの壁、竹フローリング、木材の暖炉まわり) の写真
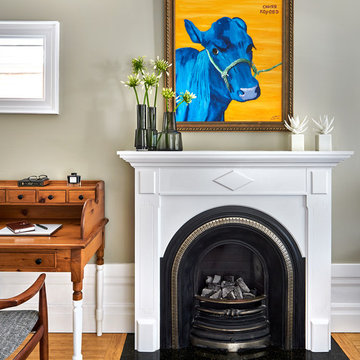
The fireplace and mantel was original to the house, but the rest of the room lacked architectural detail to support this focal point. Architectural details were introduced through trim application. Our favorite detail is the doubled baseboard around the perimeter of the room. We further carried this detail into the legs of the traditional desk that our client has had for more than 30 years. By painting the bottom portion of the legs white, we created the illusion of a floating desk as the bottom portion of the legs blends into the background. But let's take a minute and talk about the blue cow, you wont find one anywhere else! Original artwork by unknown artist.
Photographer: Stephani Buchman
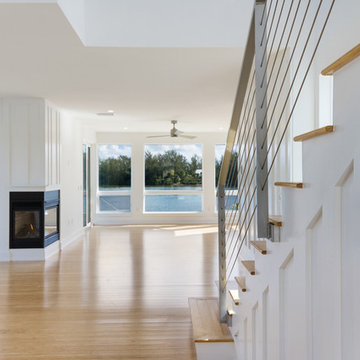
Our latest project, Fish Camp, on Longboat Key, FL. This home was designed around tight zoning restrictions while meeting the FEMA V-zone requirement. It is registered with LEED and is expected to be Platinum certified. It is rated EnergyStar v. 3.1 with a HERS index of 50. The design is a modern take on the Key West vernacular so as to keep with the neighboring historic homes in the area. Ryan Gamma Photography
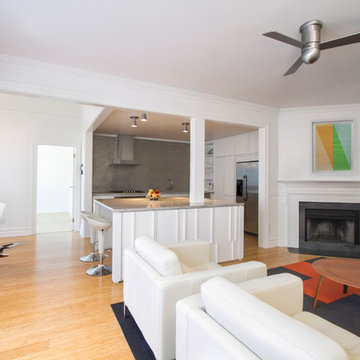
Photo Credit: Jeff Tryon, Princeton Design Collaborative
ニューヨークにあるお手頃価格の広いコンテンポラリースタイルのおしゃれなLDK (白い壁、竹フローリング、コーナー設置型暖炉、木材の暖炉まわり) の写真
ニューヨークにあるお手頃価格の広いコンテンポラリースタイルのおしゃれなLDK (白い壁、竹フローリング、コーナー設置型暖炉、木材の暖炉まわり) の写真
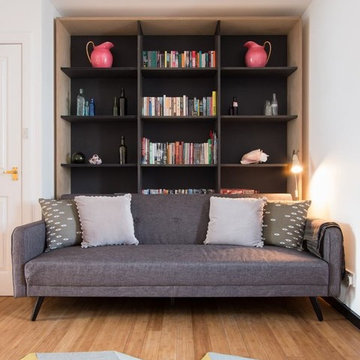
Interior Design: Jenny Wyness
Photograph: Isle of Mull Cottages
他の地域にある低価格の小さなエクレクティックスタイルのおしゃれなLDK (ライブラリー、ベージュの壁、竹フローリング、薪ストーブ、木材の暖炉まわり、据え置き型テレビ、茶色い床) の写真
他の地域にある低価格の小さなエクレクティックスタイルのおしゃれなLDK (ライブラリー、ベージュの壁、竹フローリング、薪ストーブ、木材の暖炉まわり、据え置き型テレビ、茶色い床) の写真
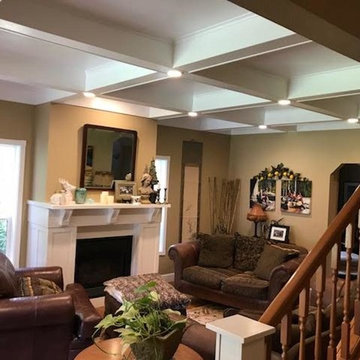
A fireplace addition, coffered ceilings, natural and LED lighting, a new bamboo floor, and a window niche add comfort to a little used room.
シアトルにある高級な中くらいなトラディショナルスタイルのおしゃれなリビング (竹フローリング、木材の暖炉まわり、ベージュの壁、標準型暖炉、テレビなし、茶色い床) の写真
シアトルにある高級な中くらいなトラディショナルスタイルのおしゃれなリビング (竹フローリング、木材の暖炉まわり、ベージュの壁、標準型暖炉、テレビなし、茶色い床) の写真
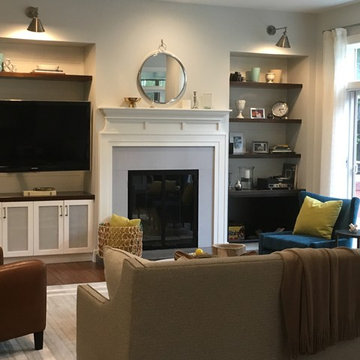
Open concept, light filled living room. Classic style with modern farmhouse and midcentury details. Great turquoise occasional chairs. This room has a beautiful custom wood burning fireplace.
リビング (木材の暖炉まわり、竹フローリング) の写真
1
