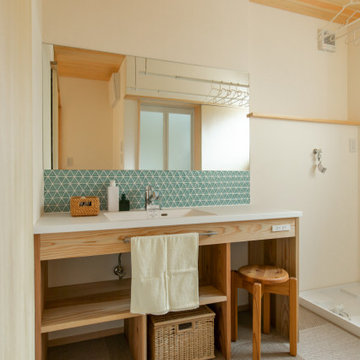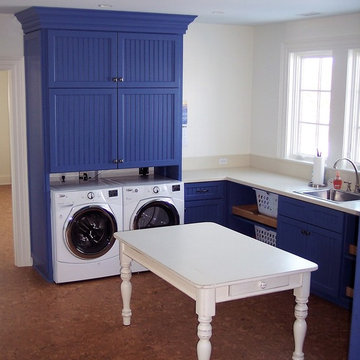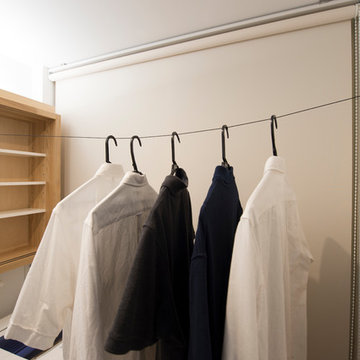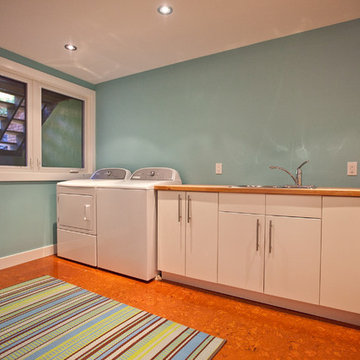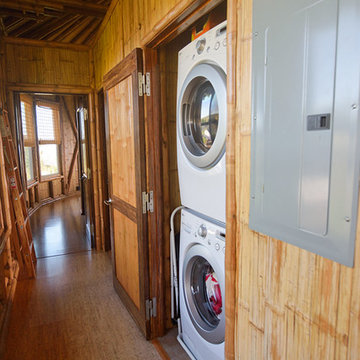ランドリールーム (コルクフローリング) の写真
絞り込み:
資材コスト
並び替え:今日の人気順
写真 21〜40 枚目(全 91 枚)
1/2
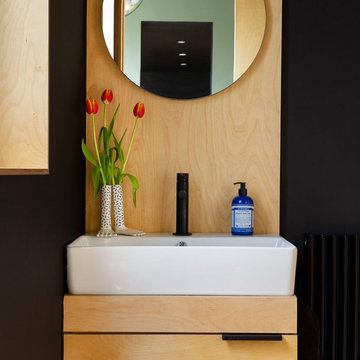
A compact WC and utility space with stacked machines.
他の地域にあるお手頃価格の小さなコンテンポラリースタイルのおしゃれな家事室 (コルクフローリング、上下配置の洗濯機・乾燥機、板張り壁) の写真
他の地域にあるお手頃価格の小さなコンテンポラリースタイルのおしゃれな家事室 (コルクフローリング、上下配置の洗濯機・乾燥機、板張り壁) の写真

他の地域にある高級な広いミッドセンチュリースタイルのおしゃれな洗濯室 (青い壁、左右配置の洗濯機・乾燥機、ダブルシンク、オープンシェルフ、白いキャビネット、グレーのキッチンカウンター、コルクフローリング) の写真
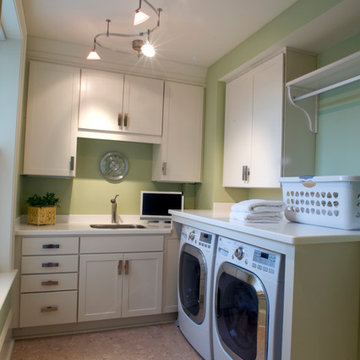
This transitional laundry room starts with a cork floor underneath and provides plenty of storage and counterspace for folding and sorting clothes. The serpentine track system adds function while providing visual interest.
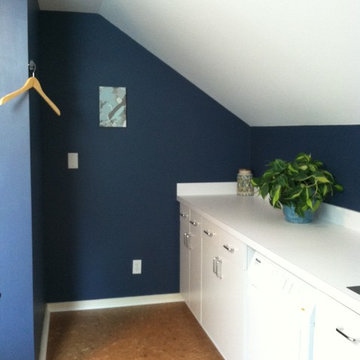
Laundry Room done by Organized Design in the 2014 Charlottesville Design House. Collaboration with Peggy Woodall of The Closet Factory. Paint color: Benjamin Moore's Van Deusen Blue, Cork flooring was installed, cabinetry installed by Closet Factory, new Kohler Sink & Faucet and Bosch washer & dryer. New lighting & hardware were installed, a cedar storage closet, and a chalkboard paint wall added. Designed for multiple functions: laundry, storage, and work space for kids or adults.
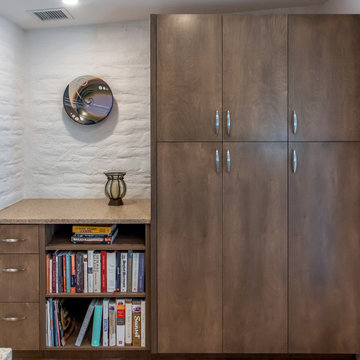
Just off the Kitchen is the new Laundry/Mudroom/Pantry space. The custom cabinetry continues into this space, expanding the storage space for the Kitchen. The existing slump block walls add texture to the space.
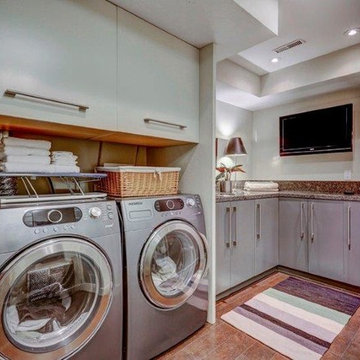
Zoon Photography
カルガリーにある高級な中くらいなコンテンポラリースタイルのおしゃれな洗濯室 (L型、アンダーカウンターシンク、フラットパネル扉のキャビネット、グレーのキャビネット、御影石カウンター、グレーの壁、コルクフローリング、左右配置の洗濯機・乾燥機) の写真
カルガリーにある高級な中くらいなコンテンポラリースタイルのおしゃれな洗濯室 (L型、アンダーカウンターシンク、フラットパネル扉のキャビネット、グレーのキャビネット、御影石カウンター、グレーの壁、コルクフローリング、左右配置の洗濯機・乾燥機) の写真
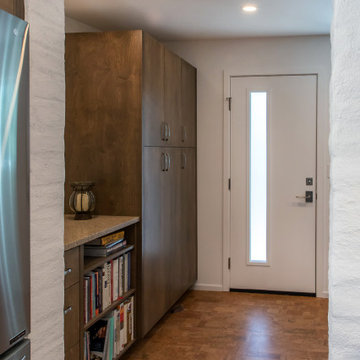
Located just off the Kitchen, the Laundry/Pantry/Mudroom is a continuation of the Kitchen design.
フェニックスにある中くらいなおしゃれな家事室 (フラットパネル扉のキャビネット、中間色木目調キャビネット、クオーツストーンカウンター、白い壁、コルクフローリング、左右配置の洗濯機・乾燥機、ベージュのキッチンカウンター) の写真
フェニックスにある中くらいなおしゃれな家事室 (フラットパネル扉のキャビネット、中間色木目調キャビネット、クオーツストーンカウンター、白い壁、コルクフローリング、左右配置の洗濯機・乾燥機、ベージュのキッチンカウンター) の写真
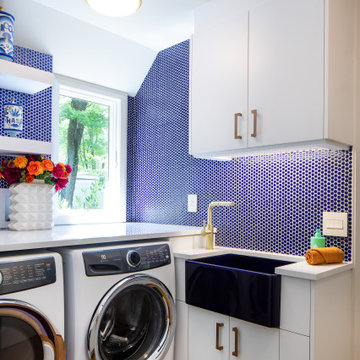
The laundry room makes the most of a tight space and uses penny tile again, this time in blue.
フィラデルフィアにあるミッドセンチュリースタイルのおしゃれなランドリールーム (エプロンフロントシンク、フラットパネル扉のキャビネット、クオーツストーンカウンター、青いキッチンパネル、セラミックタイルのキッチンパネル、青い壁、コルクフローリング、左右配置の洗濯機・乾燥機、白いキッチンカウンター) の写真
フィラデルフィアにあるミッドセンチュリースタイルのおしゃれなランドリールーム (エプロンフロントシンク、フラットパネル扉のキャビネット、クオーツストーンカウンター、青いキッチンパネル、セラミックタイルのキッチンパネル、青い壁、コルクフローリング、左右配置の洗濯機・乾燥機、白いキッチンカウンター) の写真
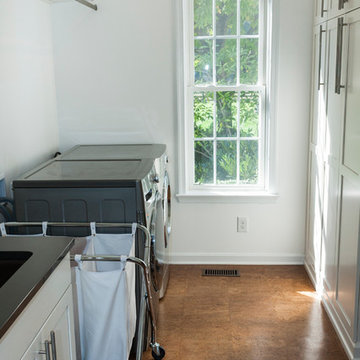
John Welsh
フィラデルフィアにあるおしゃれなランドリールーム (落し込みパネル扉のキャビネット、白いキャビネット、白い壁、コルクフローリング、左右配置の洗濯機・乾燥機、茶色い床) の写真
フィラデルフィアにあるおしゃれなランドリールーム (落し込みパネル扉のキャビネット、白いキャビネット、白い壁、コルクフローリング、左右配置の洗濯機・乾燥機、茶色い床) の写真
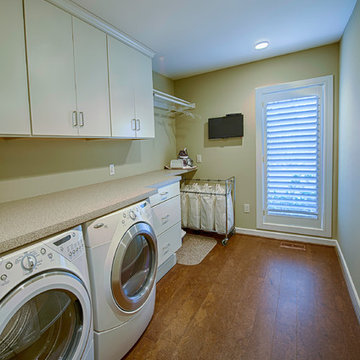
Robert J. Laramie Photography
フィラデルフィアにあるトラディショナルスタイルのおしゃれなランドリールーム (I型、フラットパネル扉のキャビネット、白いキャビネット、ベージュの壁、コルクフローリング、左右配置の洗濯機・乾燥機) の写真
フィラデルフィアにあるトラディショナルスタイルのおしゃれなランドリールーム (I型、フラットパネル扉のキャビネット、白いキャビネット、ベージュの壁、コルクフローリング、左右配置の洗濯機・乾燥機) の写真
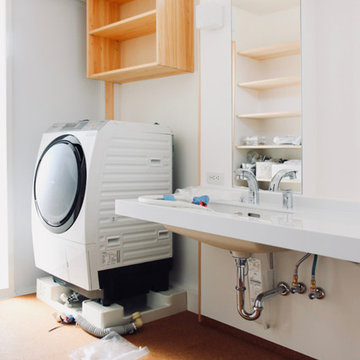
郡山市T様邸(開成の家) 設計:伊達な建築研究所 施工:BANKS
他の地域にあるお手頃価格の広いモダンスタイルのおしゃれな家事室 (I型、アンダーカウンターシンク、インセット扉のキャビネット、茶色いキャビネット、人工大理石カウンター、白い壁、コルクフローリング、洗濯乾燥機、茶色い床、白いキッチンカウンター) の写真
他の地域にあるお手頃価格の広いモダンスタイルのおしゃれな家事室 (I型、アンダーカウンターシンク、インセット扉のキャビネット、茶色いキャビネット、人工大理石カウンター、白い壁、コルクフローリング、洗濯乾燥機、茶色い床、白いキッチンカウンター) の写真
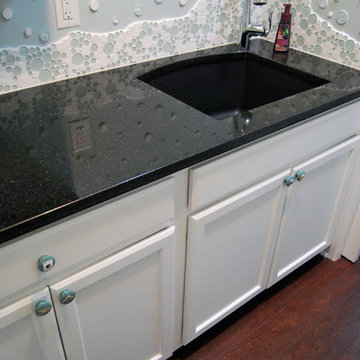
カンザスシティにある高級な中くらいなトラディショナルスタイルのおしゃれな洗濯室 (L型、シングルシンク、落し込みパネル扉のキャビネット、白いキャビネット、御影石カウンター、青い壁、コルクフローリング、上下配置の洗濯機・乾燥機) の写真
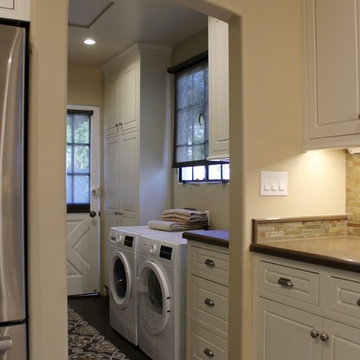
The laundry room is a narrow space that needs utility storage as well as a pantry. New full height cabinets are to the left of the new washer and dryer, and a new base and wall cabinet are on the right. The opposite wall contained the original utility closet. This was modified with new shelves and drawers to provide pantry storage. The original swinging door was replaced with a custom sliding barn door. New sun shades on the window and back door completes the new look.
JRY & Co.
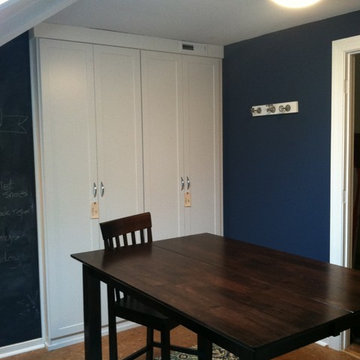
Laundry Room done by Organized Design in the 2014 Charlottesville Design House. Collaboration with Peggy Woodall of The Closet Factory. Paint color: Benjamin Moore's Van Deusen Blue, Cork flooring was installed, cabinetry installed by Closet Factory, new Kohler Sink & Faucet and Bosch washer & dryer. New lighting & hardware were installed, a cedar storage closet, and a chalkboard paint wall added. Designed for multiple functions: laundry, storage, and work space for kids or adults.
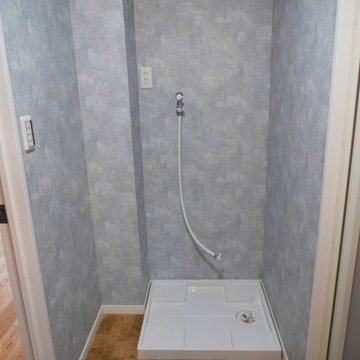
洗面所の向かい側にあるランドリールームです。
左側や上のスペースに棚を設置して収納場所も確保できます。
水廻りの床はCFのコルクで統一しています。
他の地域にある小さなコンテンポラリースタイルのおしゃれな洗濯室 (I型、グレーの壁、コルクフローリング、洗濯乾燥機、茶色い床、クロスの天井、壁紙) の写真
他の地域にある小さなコンテンポラリースタイルのおしゃれな洗濯室 (I型、グレーの壁、コルクフローリング、洗濯乾燥機、茶色い床、クロスの天井、壁紙) の写真
ランドリールーム (コルクフローリング) の写真
2
