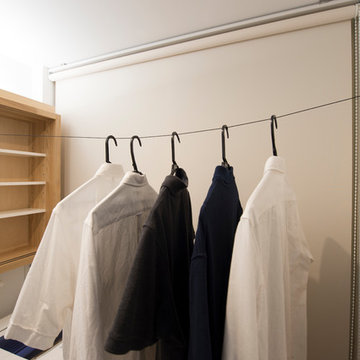モダンスタイルのランドリールーム (コルクフローリング) の写真
絞り込み:
資材コスト
並び替え:今日の人気順
写真 1〜12 枚目(全 12 枚)
1/3

This utility room (and WC) was created in a previously dead space. It included a new back door to the garden and lots of storage as well as more work surface and also a second sink. We continued the floor through. Glazed doors to the front and back of the house meant we could get light from all areas and access to all areas of the home.
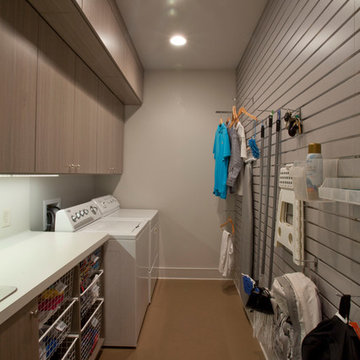
Slatwall, Laundry Room
Created by Ultimate Closet Systems
http://www.ultimateclosetsystems.com
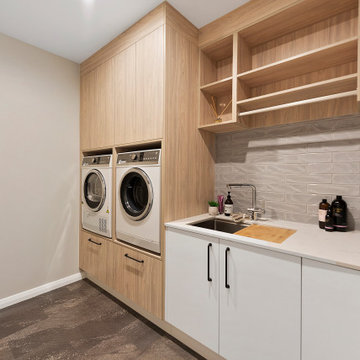
This internal laundry is spacious and modern, with extensive bench space and well placed appliances, that prevent unnecessary bending and maneuvering in order to complete your laundry tasks. Ample storage and excellent lighting, make this a really nice space.
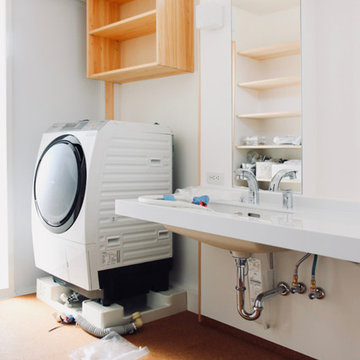
郡山市T様邸(開成の家) 設計:伊達な建築研究所 施工:BANKS
他の地域にあるお手頃価格の広いモダンスタイルのおしゃれな家事室 (I型、アンダーカウンターシンク、インセット扉のキャビネット、茶色いキャビネット、人工大理石カウンター、白い壁、コルクフローリング、洗濯乾燥機、茶色い床、白いキッチンカウンター) の写真
他の地域にあるお手頃価格の広いモダンスタイルのおしゃれな家事室 (I型、アンダーカウンターシンク、インセット扉のキャビネット、茶色いキャビネット、人工大理石カウンター、白い壁、コルクフローリング、洗濯乾燥機、茶色い床、白いキッチンカウンター) の写真
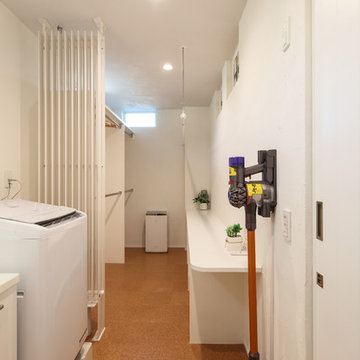
住宅街、美しい冷暖房器のある2階リビングの家
東京都下にある中くらいなモダンスタイルのおしゃれなランドリールーム (I型、白い壁、コルクフローリング、オレンジの床、白いキッチンカウンター) の写真
東京都下にある中くらいなモダンスタイルのおしゃれなランドリールーム (I型、白い壁、コルクフローリング、オレンジの床、白いキッチンカウンター) の写真
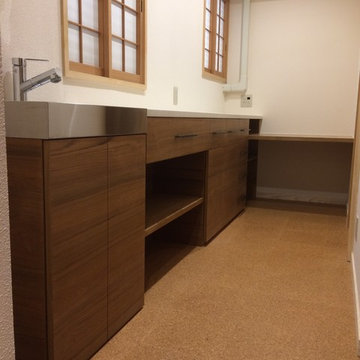
サニタリーから続くランドリースペースはワークデスクと一体型の作業キャビネットを
他の地域にある広いモダンスタイルのおしゃれな洗濯室 (濃色木目調キャビネット、ラミネートカウンター、ベージュの壁、コルクフローリング、目隠し付き洗濯機・乾燥機、オレンジの床、エプロンフロントシンク) の写真
他の地域にある広いモダンスタイルのおしゃれな洗濯室 (濃色木目調キャビネット、ラミネートカウンター、ベージュの壁、コルクフローリング、目隠し付き洗濯機・乾燥機、オレンジの床、エプロンフロントシンク) の写真
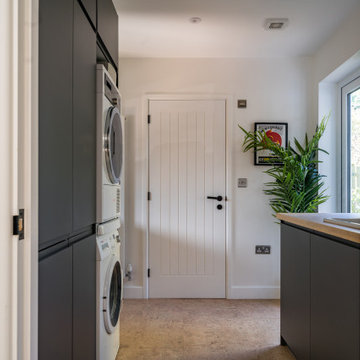
Utility room with cabinets and freestanding appliances.
オックスフォードシャーにある小さなモダンスタイルのおしゃれなランドリークローゼット (ll型、一体型シンク、グレーのキャビネット、木材カウンター、白い壁、コルクフローリング、上下配置の洗濯機・乾燥機、ベージュのキッチンカウンター) の写真
オックスフォードシャーにある小さなモダンスタイルのおしゃれなランドリークローゼット (ll型、一体型シンク、グレーのキャビネット、木材カウンター、白い壁、コルクフローリング、上下配置の洗濯機・乾燥機、ベージュのキッチンカウンター) の写真

This utility room (and WC) was created in a previously dead space. It included a new back door to the garden and lots of storage as well as more work surface and also a second sink. We continued the floor through. Glazed doors to the front and back of the house meant we could get light from all areas and access to all areas of the home.

This utility room (and WC) was created in a previously dead space. It included a new back door to the garden and lots of storage as well as more work surface and also a second sink. We continued the floor through. Glazed doors to the front and back of the house meant we could get light from all areas and access to all areas of the home.
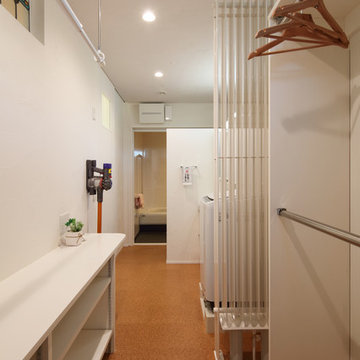
住宅街、美しい冷暖房器のある2階リビングの家
他の地域にある中くらいなモダンスタイルのおしゃれなランドリールーム (I型、白い壁、コルクフローリング、オレンジの床、白いキッチンカウンター) の写真
他の地域にある中くらいなモダンスタイルのおしゃれなランドリールーム (I型、白い壁、コルクフローリング、オレンジの床、白いキッチンカウンター) の写真
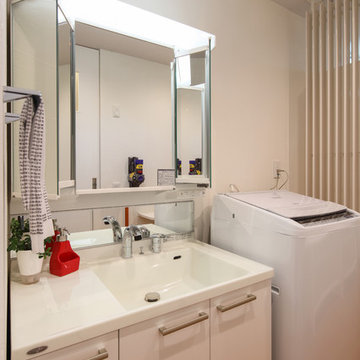
住宅街、美しい冷暖房器のある2階リビングの家
他の地域にある中くらいなモダンスタイルのおしゃれなランドリールーム (I型、白い壁、コルクフローリング、オレンジの床、白いキッチンカウンター) の写真
他の地域にある中くらいなモダンスタイルのおしゃれなランドリールーム (I型、白い壁、コルクフローリング、オレンジの床、白いキッチンカウンター) の写真
モダンスタイルのランドリールーム (コルクフローリング) の写真
1
