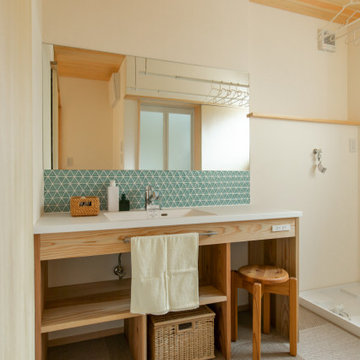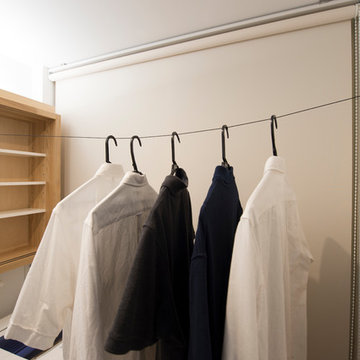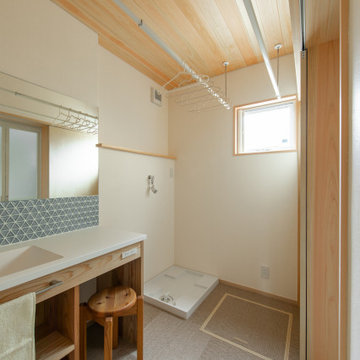ランドリールーム (コルクフローリング、茶色い床) の写真
絞り込み:
資材コスト
並び替え:今日の人気順
写真 1〜14 枚目(全 14 枚)
1/3

The compact and functional ground floor utility room and WC has been positioned where the original staircase used to be in the centre of the house.
We kept to a paired down utilitarian style and palette when designing this practical space. A run of bespoke birch plywood full height cupboards for coats and shoes and a laundry cupboard with a stacked washing machine and tumble dryer. Tucked at the end is an enamel bucket sink and lots of open shelving storage. A simple white grid of tiles and the natural finish cork flooring which runs through out the house.

Dale Lang NW Architectural Photography
シアトルにあるお手頃価格の小さなトラディショナルスタイルのおしゃれな洗濯室 (シェーカースタイル扉のキャビネット、淡色木目調キャビネット、コルクフローリング、上下配置の洗濯機・乾燥機、ll型、クオーツストーンカウンター、茶色い床、ベージュの壁、白いキッチンカウンター) の写真
シアトルにあるお手頃価格の小さなトラディショナルスタイルのおしゃれな洗濯室 (シェーカースタイル扉のキャビネット、淡色木目調キャビネット、コルクフローリング、上下配置の洗濯機・乾燥機、ll型、クオーツストーンカウンター、茶色い床、ベージュの壁、白いキッチンカウンター) の写真

Former Kitchen was converted to new Laundry / Mud room, removing the need for the client to travel to basement for laundry. Bench is perfect place to put shoes on with storage drawer below
Photography by: Jeffrey E Tryon
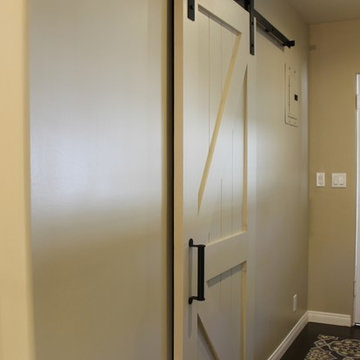
The laundry room is a narrow space that needs utility storage as well as a pantry. New full height cabinets are to the left of the new washer and dryer, and a new base and wall cabinet are on the right. The opposite wall contained the original utility closet. This was modified with new shelves and drawers to provide pantry storage. The original swinging door was replaced with a custom sliding barn door. New sun shades on the window and back door completes the new look.
JRY & Co.
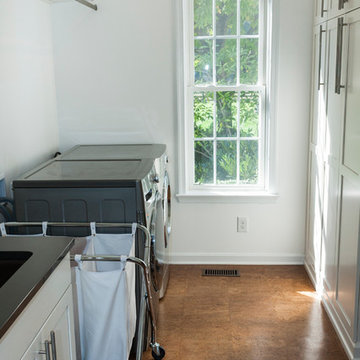
John Welsh
フィラデルフィアにあるおしゃれなランドリールーム (落し込みパネル扉のキャビネット、白いキャビネット、白い壁、コルクフローリング、左右配置の洗濯機・乾燥機、茶色い床) の写真
フィラデルフィアにあるおしゃれなランドリールーム (落し込みパネル扉のキャビネット、白いキャビネット、白い壁、コルクフローリング、左右配置の洗濯機・乾燥機、茶色い床) の写真
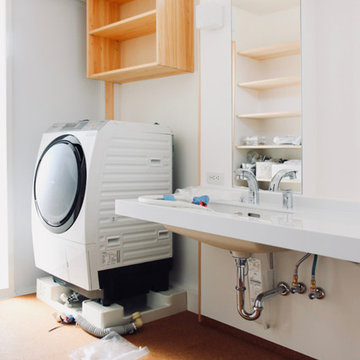
郡山市T様邸(開成の家) 設計:伊達な建築研究所 施工:BANKS
他の地域にあるお手頃価格の広いモダンスタイルのおしゃれな家事室 (I型、アンダーカウンターシンク、インセット扉のキャビネット、茶色いキャビネット、人工大理石カウンター、白い壁、コルクフローリング、洗濯乾燥機、茶色い床、白いキッチンカウンター) の写真
他の地域にあるお手頃価格の広いモダンスタイルのおしゃれな家事室 (I型、アンダーカウンターシンク、インセット扉のキャビネット、茶色いキャビネット、人工大理石カウンター、白い壁、コルクフローリング、洗濯乾燥機、茶色い床、白いキッチンカウンター) の写真
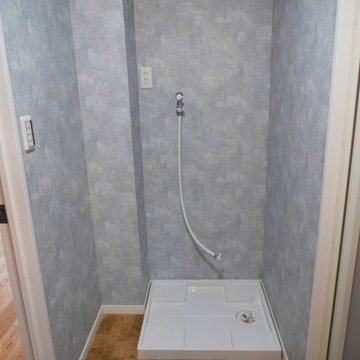
洗面所の向かい側にあるランドリールームです。
左側や上のスペースに棚を設置して収納場所も確保できます。
水廻りの床はCFのコルクで統一しています。
他の地域にある小さなコンテンポラリースタイルのおしゃれな洗濯室 (I型、グレーの壁、コルクフローリング、洗濯乾燥機、茶色い床、クロスの天井、壁紙) の写真
他の地域にある小さなコンテンポラリースタイルのおしゃれな洗濯室 (I型、グレーの壁、コルクフローリング、洗濯乾燥機、茶色い床、クロスの天井、壁紙) の写真
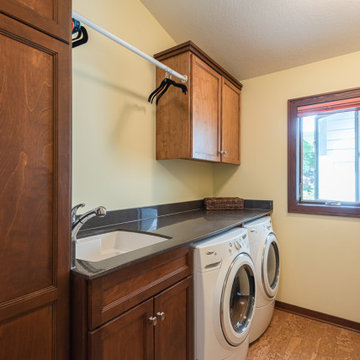
ミネアポリスにある中くらいなおしゃれなランドリールーム (ll型、アンダーカウンターシンク、フラットパネル扉のキャビネット、茶色いキャビネット、クオーツストーンカウンター、ベージュの壁、コルクフローリング、左右配置の洗濯機・乾燥機、茶色い床、黒いキッチンカウンター) の写真
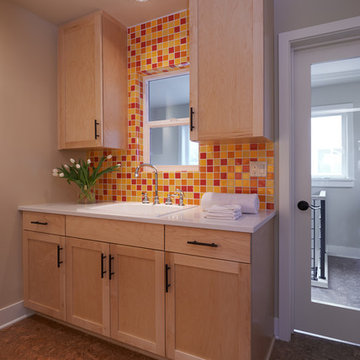
Dale Lang NW Architectural Photography
シアトルにあるお手頃価格の中くらいなトラディショナルスタイルのおしゃれな洗濯室 (シェーカースタイル扉のキャビネット、淡色木目調キャビネット、コルクフローリング、クオーツストーンカウンター、上下配置の洗濯機・乾燥機、ドロップインシンク、ll型、茶色い床、グレーの壁、白いキッチンカウンター) の写真
シアトルにあるお手頃価格の中くらいなトラディショナルスタイルのおしゃれな洗濯室 (シェーカースタイル扉のキャビネット、淡色木目調キャビネット、コルクフローリング、クオーツストーンカウンター、上下配置の洗濯機・乾燥機、ドロップインシンク、ll型、茶色い床、グレーの壁、白いキッチンカウンター) の写真
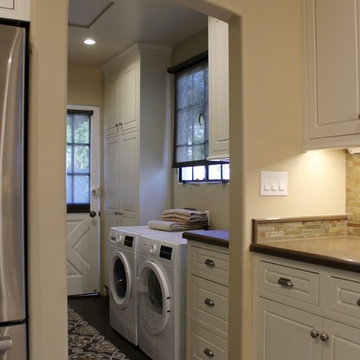
The laundry room is a narrow space that needs utility storage as well as a pantry. New full height cabinets are to the left of the new washer and dryer, and a new base and wall cabinet are on the right. The opposite wall contained the original utility closet. This was modified with new shelves and drawers to provide pantry storage. The original swinging door was replaced with a custom sliding barn door. New sun shades on the window and back door completes the new look.
JRY & Co.
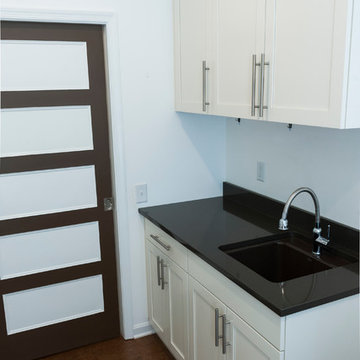
John Welsh
フィラデルフィアにあるおしゃれなランドリールーム (白いキャビネット、コルクフローリング、茶色い床、落し込みパネル扉のキャビネット) の写真
フィラデルフィアにあるおしゃれなランドリールーム (白いキャビネット、コルクフローリング、茶色い床、落し込みパネル扉のキャビネット) の写真
ランドリールーム (コルクフローリング、茶色い床) の写真
1
