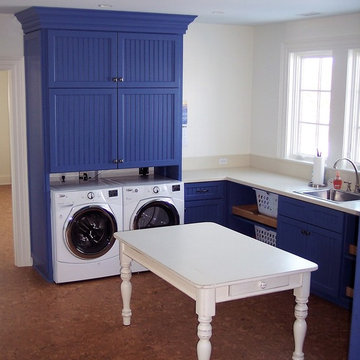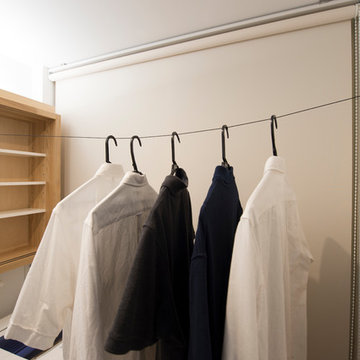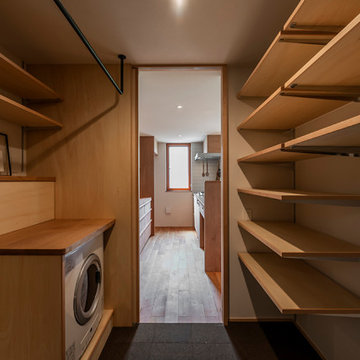ランドリールーム (コルクフローリング、白い壁) の写真
絞り込み:
資材コスト
並び替え:今日の人気順
写真 1〜20 枚目(全 33 枚)
1/3

Former Kitchen was converted to new Laundry / Mud room, removing the need for the client to travel to basement for laundry. Bench is perfect place to put shoes on with storage drawer below
Photography by: Jeffrey E Tryon

playful utility room, with pink cabinets and bright red handles
ロンドンにあるお手頃価格の小さなエクレクティックスタイルのおしゃれなランドリールーム (I型、シングルシンク、フラットパネル扉のキャビネット、クオーツストーンカウンター、青いキッチンパネル、白い壁、コルクフローリング、洗濯乾燥機、グレーのキッチンカウンター) の写真
ロンドンにあるお手頃価格の小さなエクレクティックスタイルのおしゃれなランドリールーム (I型、シングルシンク、フラットパネル扉のキャビネット、クオーツストーンカウンター、青いキッチンパネル、白い壁、コルクフローリング、洗濯乾燥機、グレーのキッチンカウンター) の写真
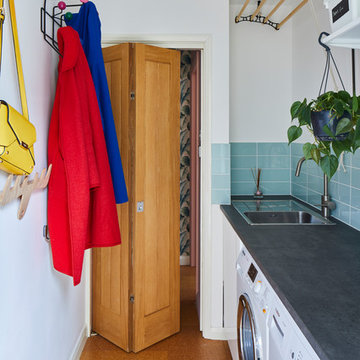
ロンドンにあるミッドセンチュリースタイルのおしゃれな洗濯室 (I型、ドロップインシンク、白い壁、コルクフローリング、左右配置の洗濯機・乾燥機、グレーのキッチンカウンター) の写真
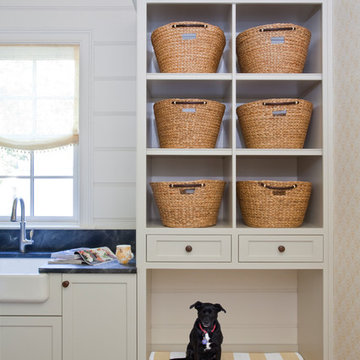
Christina Wedge Photography
他の地域にあるトランジショナルスタイルのおしゃれなランドリールーム (エプロンフロントシンク、ソープストーンカウンター、白い壁、コルクフローリング) の写真
他の地域にあるトランジショナルスタイルのおしゃれなランドリールーム (エプロンフロントシンク、ソープストーンカウンター、白い壁、コルクフローリング) の写真

This utility room (and WC) was created in a previously dead space. It included a new back door to the garden and lots of storage as well as more work surface and also a second sink. We continued the floor through. Glazed doors to the front and back of the house meant we could get light from all areas and access to all areas of the home.

The compact and functional ground floor utility room and WC has been positioned where the original staircase used to be in the centre of the house.
We kept to a paired down utilitarian style and palette when designing this practical space. A run of bespoke birch plywood full height cupboards for coats and shoes and a laundry cupboard with a stacked washing machine and tumble dryer. Tucked at the end is an enamel bucket sink and lots of open shelving storage. A simple white grid of tiles and the natural finish cork flooring which runs through out the house.
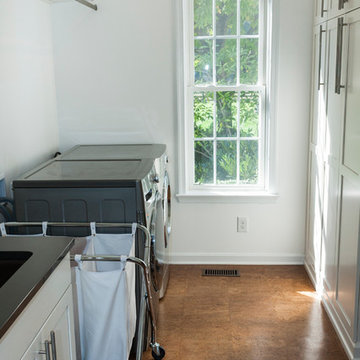
John Welsh
フィラデルフィアにあるおしゃれなランドリールーム (落し込みパネル扉のキャビネット、白いキャビネット、白い壁、コルクフローリング、左右配置の洗濯機・乾燥機、茶色い床) の写真
フィラデルフィアにあるおしゃれなランドリールーム (落し込みパネル扉のキャビネット、白いキャビネット、白い壁、コルクフローリング、左右配置の洗濯機・乾燥機、茶色い床) の写真
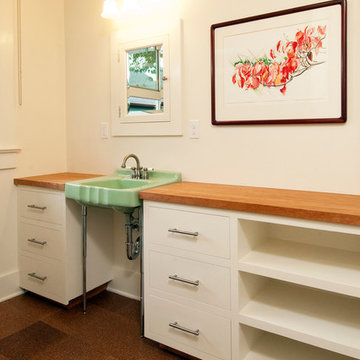
For this 1920’s bungalow, a comprehensive energy upgrade reduced energy consumption by 50%. Green Hammer worked in collaboration with furniture maker The Joinery to execute the fit and finish of the interiors.
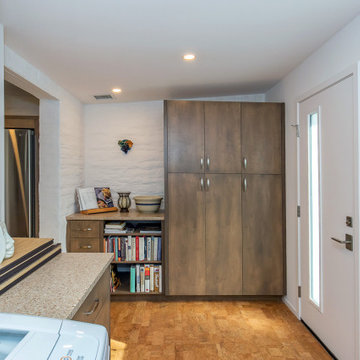
The Laundry/Pantry/Mudroom provides easy access to the exterior from the adjacent Kitchen.
フェニックスにある中くらいなおしゃれな家事室 (フラットパネル扉のキャビネット、中間色木目調キャビネット、クオーツストーンカウンター、白い壁、コルクフローリング、左右配置の洗濯機・乾燥機) の写真
フェニックスにある中くらいなおしゃれな家事室 (フラットパネル扉のキャビネット、中間色木目調キャビネット、クオーツストーンカウンター、白い壁、コルクフローリング、左右配置の洗濯機・乾燥機) の写真
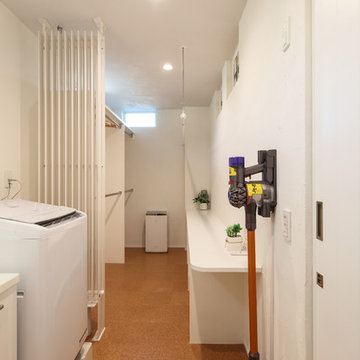
住宅街、美しい冷暖房器のある2階リビングの家
東京都下にある中くらいなモダンスタイルのおしゃれなランドリールーム (I型、白い壁、コルクフローリング、オレンジの床、白いキッチンカウンター) の写真
東京都下にある中くらいなモダンスタイルのおしゃれなランドリールーム (I型、白い壁、コルクフローリング、オレンジの床、白いキッチンカウンター) の写真
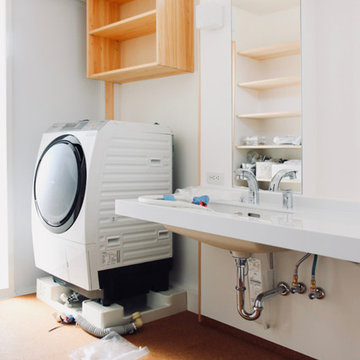
郡山市T様邸(開成の家) 設計:伊達な建築研究所 施工:BANKS
他の地域にあるお手頃価格の広いモダンスタイルのおしゃれな家事室 (I型、アンダーカウンターシンク、インセット扉のキャビネット、茶色いキャビネット、人工大理石カウンター、白い壁、コルクフローリング、洗濯乾燥機、茶色い床、白いキッチンカウンター) の写真
他の地域にあるお手頃価格の広いモダンスタイルのおしゃれな家事室 (I型、アンダーカウンターシンク、インセット扉のキャビネット、茶色いキャビネット、人工大理石カウンター、白い壁、コルクフローリング、洗濯乾燥機、茶色い床、白いキッチンカウンター) の写真
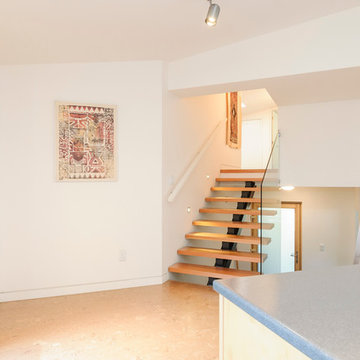
silvija crnjak
バンクーバーにあるお手頃価格の中くらいなおしゃれな家事室 (フラットパネル扉のキャビネット、淡色木目調キャビネット、ラミネートカウンター、白い壁、コルクフローリング、左右配置の洗濯機・乾燥機) の写真
バンクーバーにあるお手頃価格の中くらいなおしゃれな家事室 (フラットパネル扉のキャビネット、淡色木目調キャビネット、ラミネートカウンター、白い壁、コルクフローリング、左右配置の洗濯機・乾燥機) の写真
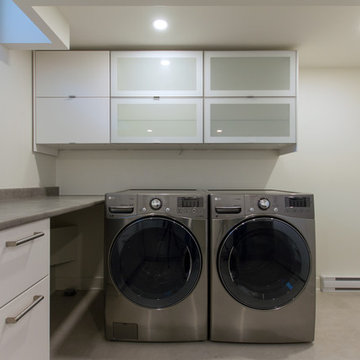
Pure Organic Design Inc.
モントリオールにある高級な広いコンテンポラリースタイルのおしゃれなランドリールーム (白い壁、コルクフローリング) の写真
モントリオールにある高級な広いコンテンポラリースタイルのおしゃれなランドリールーム (白い壁、コルクフローリング) の写真
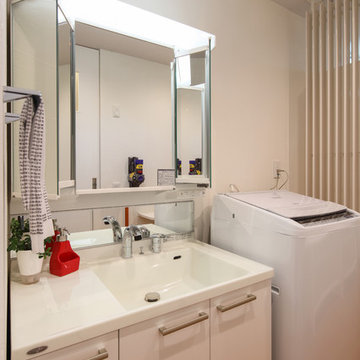
住宅街、美しい冷暖房器のある2階リビングの家
他の地域にある中くらいなモダンスタイルのおしゃれなランドリールーム (I型、白い壁、コルクフローリング、オレンジの床、白いキッチンカウンター) の写真
他の地域にある中くらいなモダンスタイルのおしゃれなランドリールーム (I型、白い壁、コルクフローリング、オレンジの床、白いキッチンカウンター) の写真

This utility room (and WC) was created in a previously dead space. It included a new back door to the garden and lots of storage as well as more work surface and also a second sink. We continued the floor through. Glazed doors to the front and back of the house meant we could get light from all areas and access to all areas of the home.
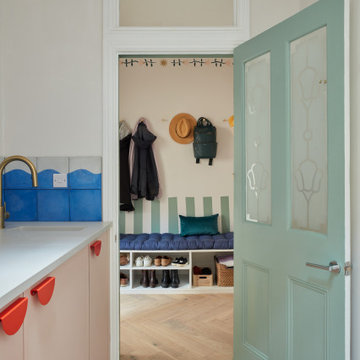
playful utility room, with pink cabinets and bright red handles looking through to the hall coats storage
ロンドンにあるお手頃価格の小さなエクレクティックスタイルのおしゃれなランドリールーム (I型、シングルシンク、フラットパネル扉のキャビネット、クオーツストーンカウンター、青いキッチンパネル、白い壁、コルクフローリング、洗濯乾燥機、グレーのキッチンカウンター) の写真
ロンドンにあるお手頃価格の小さなエクレクティックスタイルのおしゃれなランドリールーム (I型、シングルシンク、フラットパネル扉のキャビネット、クオーツストーンカウンター、青いキッチンパネル、白い壁、コルクフローリング、洗濯乾燥機、グレーのキッチンカウンター) の写真
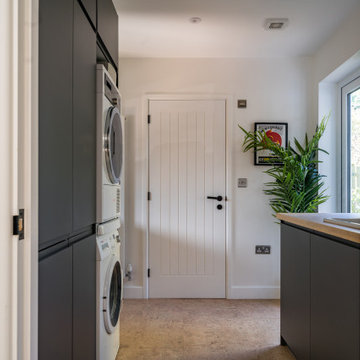
Utility room with cabinets and freestanding appliances.
オックスフォードシャーにある小さなモダンスタイルのおしゃれなランドリークローゼット (ll型、一体型シンク、グレーのキャビネット、木材カウンター、白い壁、コルクフローリング、上下配置の洗濯機・乾燥機、ベージュのキッチンカウンター) の写真
オックスフォードシャーにある小さなモダンスタイルのおしゃれなランドリークローゼット (ll型、一体型シンク、グレーのキャビネット、木材カウンター、白い壁、コルクフローリング、上下配置の洗濯機・乾燥機、ベージュのキッチンカウンター) の写真
ランドリールーム (コルクフローリング、白い壁) の写真
1
