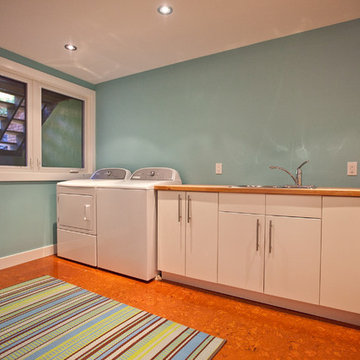ランドリールーム (ベージュのキッチンカウンター、コルクフローリング) の写真
絞り込み:
資材コスト
並び替え:今日の人気順
写真 1〜9 枚目(全 9 枚)
1/3

This utility room (and WC) was created in a previously dead space. It included a new back door to the garden and lots of storage as well as more work surface and also a second sink. We continued the floor through. Glazed doors to the front and back of the house meant we could get light from all areas and access to all areas of the home.
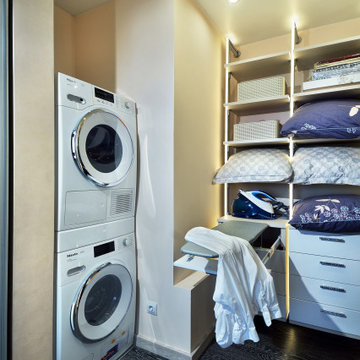
В гардеробной комнате при спальне разместилась не только удобная и эргономичная зона хранения, но и складная гладильная доска, которая прячется в выдвижной ящик комода и стиральная и сушильная машинки.

Former Kitchen was converted to new Laundry / Mud room, removing the need for the client to travel to basement for laundry. Bench is perfect place to put shoes on with storage drawer below
Photography by: Jeffrey E Tryon
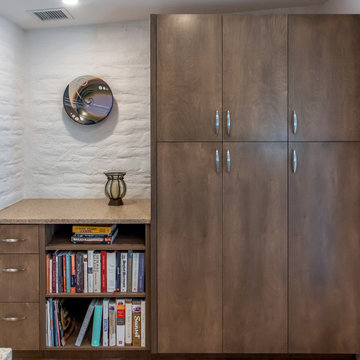
Just off the Kitchen is the new Laundry/Mudroom/Pantry space. The custom cabinetry continues into this space, expanding the storage space for the Kitchen. The existing slump block walls add texture to the space.
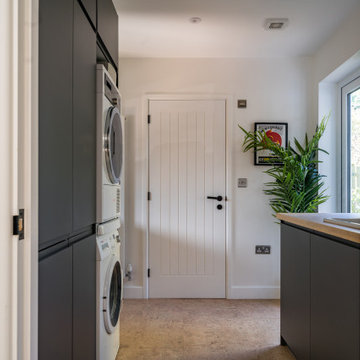
Utility room with cabinets and freestanding appliances.
オックスフォードシャーにある小さなモダンスタイルのおしゃれなランドリークローゼット (ll型、一体型シンク、グレーのキャビネット、木材カウンター、白い壁、コルクフローリング、上下配置の洗濯機・乾燥機、ベージュのキッチンカウンター) の写真
オックスフォードシャーにある小さなモダンスタイルのおしゃれなランドリークローゼット (ll型、一体型シンク、グレーのキャビネット、木材カウンター、白い壁、コルクフローリング、上下配置の洗濯機・乾燥機、ベージュのキッチンカウンター) の写真

This utility room (and WC) was created in a previously dead space. It included a new back door to the garden and lots of storage as well as more work surface and also a second sink. We continued the floor through. Glazed doors to the front and back of the house meant we could get light from all areas and access to all areas of the home.

This utility room (and WC) was created in a previously dead space. It included a new back door to the garden and lots of storage as well as more work surface and also a second sink. We continued the floor through. Glazed doors to the front and back of the house meant we could get light from all areas and access to all areas of the home.
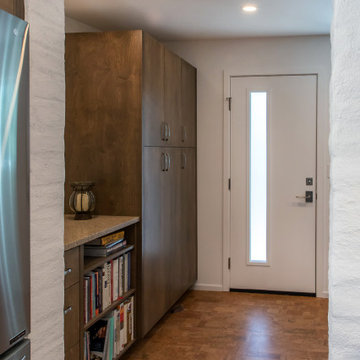
Located just off the Kitchen, the Laundry/Pantry/Mudroom is a continuation of the Kitchen design.
フェニックスにある中くらいなおしゃれな家事室 (フラットパネル扉のキャビネット、中間色木目調キャビネット、クオーツストーンカウンター、白い壁、コルクフローリング、左右配置の洗濯機・乾燥機、ベージュのキッチンカウンター) の写真
フェニックスにある中くらいなおしゃれな家事室 (フラットパネル扉のキャビネット、中間色木目調キャビネット、クオーツストーンカウンター、白い壁、コルクフローリング、左右配置の洗濯機・乾燥機、ベージュのキッチンカウンター) の写真
ランドリールーム (ベージュのキッチンカウンター、コルクフローリング) の写真
1
