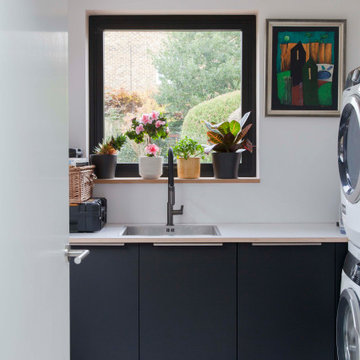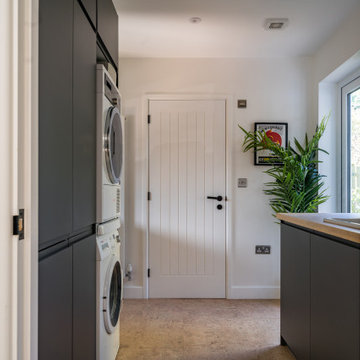ランドリールーム (コルクフローリング、一体型シンク) の写真
絞り込み:
資材コスト
並び替え:今日の人気順
写真 1〜5 枚目(全 5 枚)
1/3

This utility room (and WC) was created in a previously dead space. It included a new back door to the garden and lots of storage as well as more work surface and also a second sink. We continued the floor through. Glazed doors to the front and back of the house meant we could get light from all areas and access to all areas of the home.

utility room with square window
ロンドンにある高級な中くらいなコンテンポラリースタイルのおしゃれなランドリールーム (一体型シンク、フラットパネル扉のキャビネット、白い壁、コルクフローリング、白い床、白いキッチンカウンター) の写真
ロンドンにある高級な中くらいなコンテンポラリースタイルのおしゃれなランドリールーム (一体型シンク、フラットパネル扉のキャビネット、白い壁、コルクフローリング、白い床、白いキッチンカウンター) の写真

Utility room with cabinets and freestanding appliances.
オックスフォードシャーにある小さなモダンスタイルのおしゃれなランドリークローゼット (ll型、一体型シンク、グレーのキャビネット、木材カウンター、白い壁、コルクフローリング、上下配置の洗濯機・乾燥機、ベージュのキッチンカウンター) の写真
オックスフォードシャーにある小さなモダンスタイルのおしゃれなランドリークローゼット (ll型、一体型シンク、グレーのキャビネット、木材カウンター、白い壁、コルクフローリング、上下配置の洗濯機・乾燥機、ベージュのキッチンカウンター) の写真

This utility room (and WC) was created in a previously dead space. It included a new back door to the garden and lots of storage as well as more work surface and also a second sink. We continued the floor through. Glazed doors to the front and back of the house meant we could get light from all areas and access to all areas of the home.

This utility room (and WC) was created in a previously dead space. It included a new back door to the garden and lots of storage as well as more work surface and also a second sink. We continued the floor through. Glazed doors to the front and back of the house meant we could get light from all areas and access to all areas of the home.
ランドリールーム (コルクフローリング、一体型シンク) の写真
1