中くらいなキッチン (表し梁) の写真
絞り込み:
資材コスト
並び替え:今日の人気順
写真 2781〜2800 枚目(全 4,622 枚)
1/3
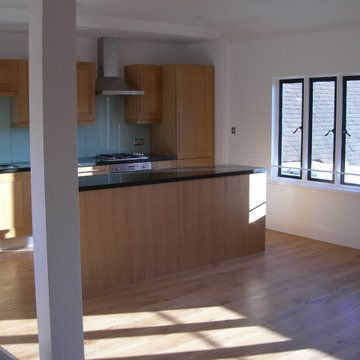
Contemporay Kitchen in listed building
サリーにある高級な中くらいなヴィクトリアン調のおしゃれなキッチン (ドロップインシンク、シェーカースタイル扉のキャビネット、淡色木目調キャビネット、御影石カウンター、緑のキッチンパネル、ガラス板のキッチンパネル、シルバーの調理設備、淡色無垢フローリング、茶色い床、黒いキッチンカウンター、表し梁) の写真
サリーにある高級な中くらいなヴィクトリアン調のおしゃれなキッチン (ドロップインシンク、シェーカースタイル扉のキャビネット、淡色木目調キャビネット、御影石カウンター、緑のキッチンパネル、ガラス板のキッチンパネル、シルバーの調理設備、淡色無垢フローリング、茶色い床、黒いキッチンカウンター、表し梁) の写真
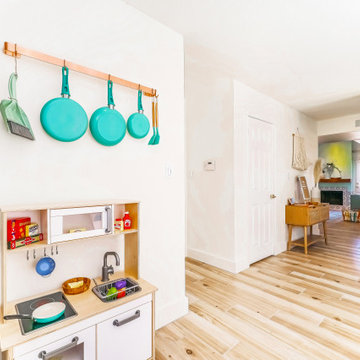
Hello there loves. The Prickly Pear AirBnB in Scottsdale, Arizona is a transformation of an outdated residential space into a vibrant, welcoming and quirky short term rental. As an Interior Designer, I envision how a house can be exponentially improved into a beautiful home and relish in the opportunity to support my clients take the steps to make those changes. It is a delicate balance of a family’s diverse style preferences, my personal artistic expression, the needs of the family who yearn to enjoy their home, and a symbiotic partnership built on mutual respect and trust. This is what I am truly passionate about and absolutely love doing. If the potential of working with me to create a healing & harmonious home is appealing to your family, reach out to me and I'd love to offer you a complimentary discovery call to determine whether we are an ideal fit. I'd also love to collaborate with professionals as a resource for your clientele. ?
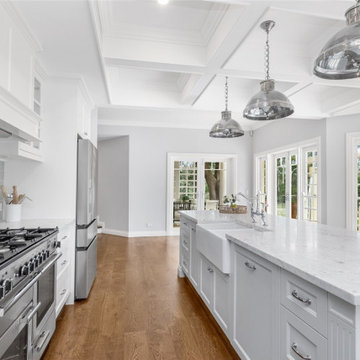
Dana Hampton Style Hand painted Kitchen
ブリスベンにある中くらいなビーチスタイルのおしゃれなキッチン (エプロンフロントシンク、落し込みパネル扉のキャビネット、グレーのキャビネット、大理石カウンター、グレーのキッチンパネル、ガラスタイルのキッチンパネル、シルバーの調理設備、茶色い床、白いキッチンカウンター、表し梁) の写真
ブリスベンにある中くらいなビーチスタイルのおしゃれなキッチン (エプロンフロントシンク、落し込みパネル扉のキャビネット、グレーのキャビネット、大理石カウンター、グレーのキッチンパネル、ガラスタイルのキッチンパネル、シルバーの調理設備、茶色い床、白いキッチンカウンター、表し梁) の写真
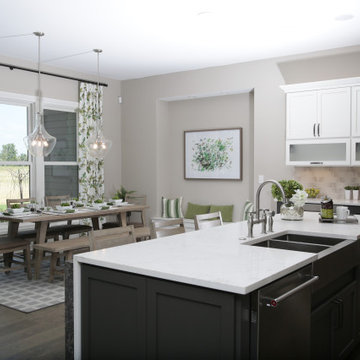
Modern rustic kitchen, white cabinets, dark grey island, waterfall edge, counter height island, double farmhouse sink,
コロンバスにある高級な中くらいなラスティックスタイルのおしゃれなキッチン (エプロンフロントシンク、シェーカースタイル扉のキャビネット、白いキャビネット、クオーツストーンカウンター、ベージュキッチンパネル、サブウェイタイルのキッチンパネル、シルバーの調理設備、無垢フローリング、茶色い床、白いキッチンカウンター、表し梁) の写真
コロンバスにある高級な中くらいなラスティックスタイルのおしゃれなキッチン (エプロンフロントシンク、シェーカースタイル扉のキャビネット、白いキャビネット、クオーツストーンカウンター、ベージュキッチンパネル、サブウェイタイルのキッチンパネル、シルバーの調理設備、無垢フローリング、茶色い床、白いキッチンカウンター、表し梁) の写真
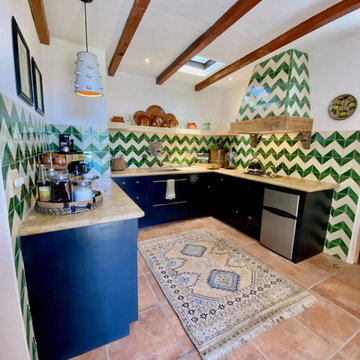
full kitchen renovation for a vacation cottage on the coast of Baja complete with all the necessary amenities you could ever need. The flat panel plywood cabinetry was made custom and then painted in Farrow & Ball "off black, using the green and white Moroccan chevron pattern all the way around the space and on the hood is my favorite, custom floating shelves, smaller sized appliances for vacationing, and a dedicated coffee and tea bar with a glazed clay planter pot that I turned into a light pendant!
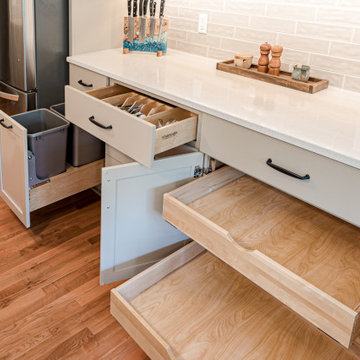
A modern kitchen remodel that incorporates that craftsmanship of the home. By flattening out the breakfast bar it opened up and brought the the two spaces together.
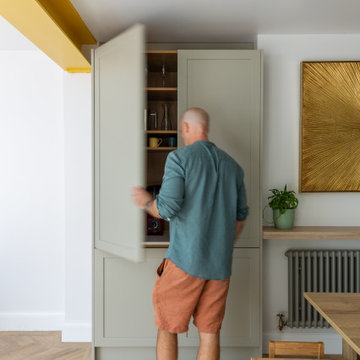
The tall pantry unit hides our favourite little space! The Appliance garage stores the coffee machine, smoothie maker, toaster and any other appliances that might clutter up a nice clean kitchen space. The interiors are lined in oak with a quartz countertop to match the kitchen finishes
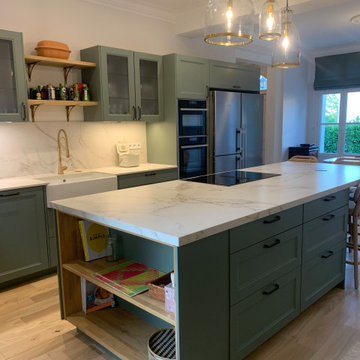
À l’origine, la cuisine et la salle à manger étaient indépendantes. La cloison a été démolie pour créer une pièce traversante, plus spacieuse et lumineuse.
L’objectif pour cette cuisine familiale, était d’avoir un espace de travail fonctionnel, convivial et épuré.
Un style « cottage » maison de campagne, avec des façades cadres et poignées dorées. Un évier timbre d’office et des étagères en chêne soutenues par des équerre en laiton vieilli. Pour la couleur des façades, les clients ont opté pour un joli vert roseau, à la fois élégant et intemporel. Un plan de travail en Dekton (alliage de verre, porcelaine et quartz, ce matériaux est très résistant aux rayures, à la chaleur et facile d’entretien). Un marbré discret brun qui apporte une touche sophistiquée à l’ensemble.
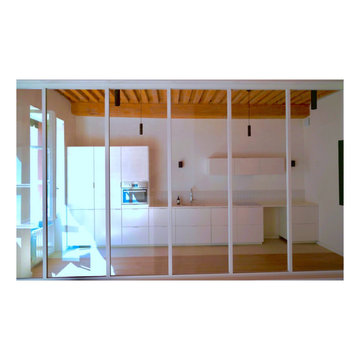
Une vue de la cuisine depuis la chambre. Les 2 espaces ont été séparés par une verrière afin de profiter de partout de la luminosité des 3 fenêtres de l'appartement.
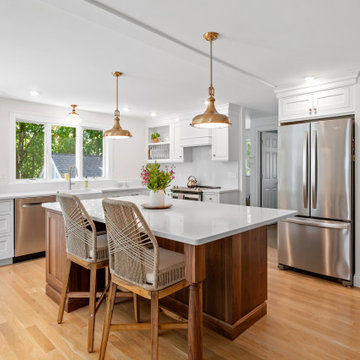
ボストンにある中くらいなカントリー風のおしゃれなキッチン (エプロンフロントシンク、落し込みパネル扉のキャビネット、白いキャビネット、白いキッチンパネル、シルバーの調理設備、淡色無垢フローリング、茶色い床、白いキッチンカウンター、表し梁) の写真
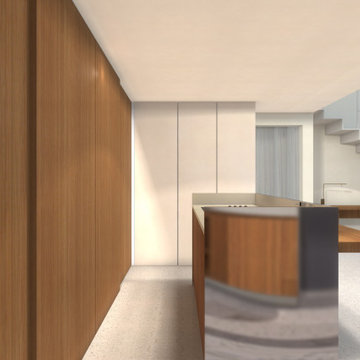
バーリにある中くらいなモダンスタイルのおしゃれなキッチン (一体型シンク、フラットパネル扉のキャビネット、中間色木目調キャビネット、ライムストーンカウンター、シルバーの調理設備、テラゾーの床、ベージュの床、茶色いキッチンカウンター、表し梁) の写真
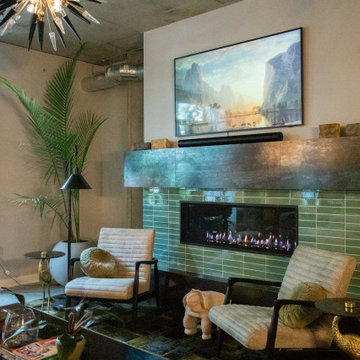
ミネアポリスにある高級な中くらいなインダストリアルスタイルのおしゃれなキッチン (シングルシンク、フラットパネル扉のキャビネット、淡色木目調キャビネット、大理石カウンター、緑のキッチンパネル、石タイルのキッチンパネル、シルバーの調理設備、コンクリートの床、グレーの床、白いキッチンカウンター、表し梁) の写真
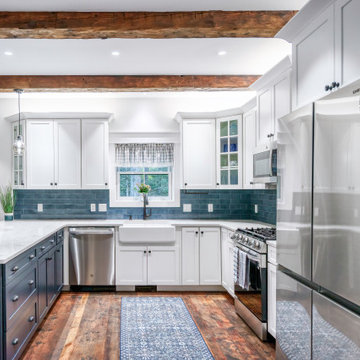
ニューヨークにあるお手頃価格の中くらいなトラディショナルスタイルのおしゃれなキッチン (エプロンフロントシンク、シェーカースタイル扉のキャビネット、白いキャビネット、クオーツストーンカウンター、マルチカラーのキッチンパネル、セラミックタイルのキッチンパネル、シルバーの調理設備、無垢フローリング、アイランドなし、茶色い床、マルチカラーのキッチンカウンター、表し梁) の写真
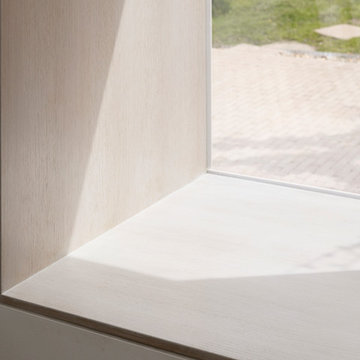
Amos Goldreich Architecture has completed an asymmetric brick extension that celebrates light and modern life for a young family in North London. The new layout gives the family distinct kitchen, dining and relaxation zones, and views to the large rear garden from numerous angles within the home.
The owners wanted to update the property in a way that would maximise the available space and reconnect different areas while leaving them clearly defined. Rather than building the common, open box extension, Amos Goldreich Architecture created distinctly separate yet connected spaces both externally and internally using an asymmetric form united by pale white bricks.
Previously the rear plan of the house was divided into a kitchen, dining room and conservatory. The kitchen and dining room were very dark; the kitchen was incredibly narrow and the late 90’s UPVC conservatory was thermally inefficient. Bringing in natural light and creating views into the garden where the clients’ children often spend time playing were both important elements of the brief. Amos Goldreich Architecture designed a large X by X metre box window in the centre of the sitting room that offers views from both the sitting area and dining table, meaning the clients can keep an eye on the children while working or relaxing.
Amos Goldreich Architecture enlivened and lightened the home by working with materials that encourage the diffusion of light throughout the spaces. Exposed timber rafters create a clever shelving screen, functioning both as open storage and a permeable room divider to maintain the connection between the sitting area and kitchen. A deep blue kitchen with plywood handle detailing creates balance and contrast against the light tones of the pale timber and white walls.
The new extension is clad in white bricks which help to bounce light around the new interiors, emphasise the freshness and newness, and create a clear, distinct separation from the existing part of the late Victorian semi-detached London home. Brick continues to make an impact in the patio area where Amos Goldreich Architecture chose to use Stone Grey brick pavers for their muted tones and durability. A sedum roof spans the entire extension giving a beautiful view from the first floor bedrooms. The sedum roof also acts to encourage biodiversity and collect rainwater.
Continues
Amos Goldreich, Director of Amos Goldreich Architecture says:
“The Framework House was a fantastic project to work on with our clients. We thought carefully about the space planning to ensure we met the brief for distinct zones, while also keeping a connection to the outdoors and others in the space.
“The materials of the project also had to marry with the new plan. We chose to keep the interiors fresh, calm, and clean so our clients could adapt their future interior design choices easily without the need to renovate the space again.”
Clients, Tom and Jennifer Allen say:
“I couldn’t have envisioned having a space like this. It has completely changed the way we live as a family for the better. We are more connected, yet also have our own spaces to work, eat, play, learn and relax.”
“The extension has had an impact on the entire house. When our son looks out of his window on the first floor, he sees a beautiful planted roof that merges with the garden.”
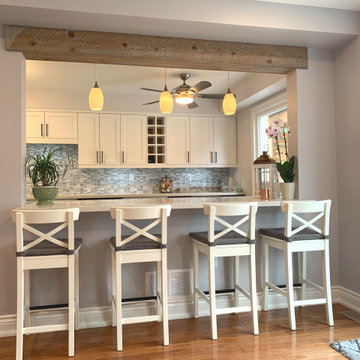
トロントにあるお手頃価格の中くらいなカントリー風のおしゃれなキッチン (ダブルシンク、シェーカースタイル扉のキャビネット、白いキャビネット、クオーツストーンカウンター、グレーのキッチンパネル、大理石のキッチンパネル、シルバーの調理設備、セラミックタイルの床、白い床、グレーのキッチンカウンター、表し梁) の写真
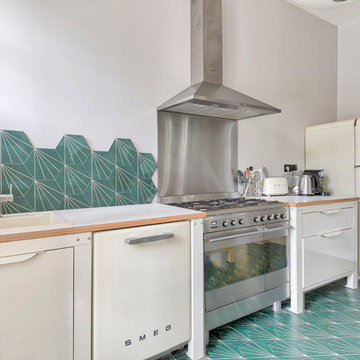
パリにある高級な中くらいなコンテンポラリースタイルのおしゃれなキッチン (アンダーカウンターシンク、インセット扉のキャビネット、白いキャビネット、緑のキッチンパネル、テラコッタタイルのキッチンパネル、シルバーの調理設備、淡色無垢フローリング、ベージュの床、白いキッチンカウンター、表し梁) の写真
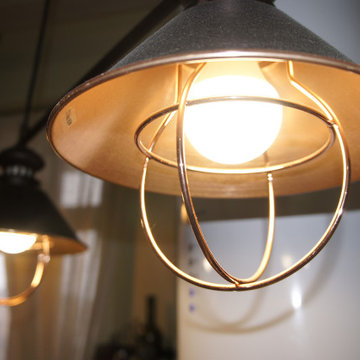
Подвесной светильник на кухне.
他の地域にある高級な中くらいなトラディショナルスタイルのおしゃれなキッチン (アンダーカウンターシンク、落し込みパネル扉のキャビネット、緑のキャビネット、人工大理石カウンター、茶色いキッチンパネル、磁器タイルのキッチンパネル、白い調理設備、磁器タイルの床、アイランドなし、ベージュの床、白いキッチンカウンター、表し梁) の写真
他の地域にある高級な中くらいなトラディショナルスタイルのおしゃれなキッチン (アンダーカウンターシンク、落し込みパネル扉のキャビネット、緑のキャビネット、人工大理石カウンター、茶色いキッチンパネル、磁器タイルのキッチンパネル、白い調理設備、磁器タイルの床、アイランドなし、ベージュの床、白いキッチンカウンター、表し梁) の写真
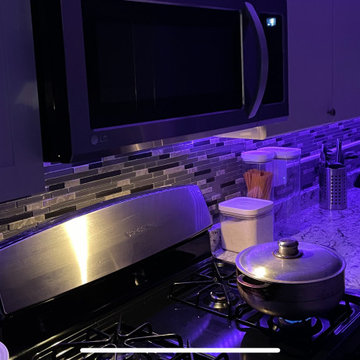
Completed back-splash design and fully renovated kitchen by installing white cabinets, marble counter tops, and colored backsplash.
他の地域にある高級な中くらいなモダンスタイルのおしゃれなキッチン (シングルシンク、フラットパネル扉のキャビネット、白いキャビネット、大理石カウンター、グレーのキッチンパネル、セラミックタイルのキッチンパネル、黒い調理設備、セラミックタイルの床、アイランドなし、白い床、白いキッチンカウンター、表し梁) の写真
他の地域にある高級な中くらいなモダンスタイルのおしゃれなキッチン (シングルシンク、フラットパネル扉のキャビネット、白いキャビネット、大理石カウンター、グレーのキッチンパネル、セラミックタイルのキッチンパネル、黒い調理設備、セラミックタイルの床、アイランドなし、白い床、白いキッチンカウンター、表し梁) の写真
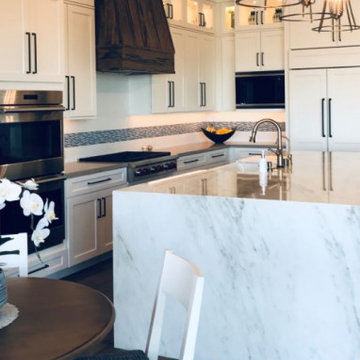
Modern Farmhouse in Blue and White, Custom wood hood, white marble on kitchen island, pendant lighting, wood table and chairs with blue upholstery, wood flooring, white back splash tile with blue accents
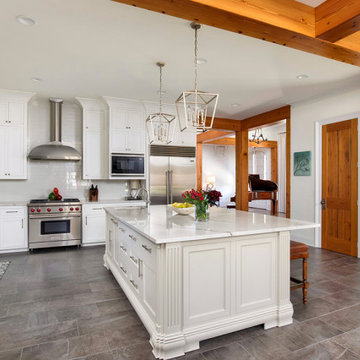
The main goal of this remodel was to go from closed off and dark to open and bright. The angled island made navigating the kitchen difficult. To better utilize this space, we modified it to include more storage. We also reconfigured the island to be parallel to the rest of the kitchen, which allowed for a more open space. We added a bar nook with a wine cooler and ice machine which will be great features to have when the clients entertain guests in their new home.
For the rest of the spaces, we were able to remove the dividing walls to create a more open floor plan. In order to keep the visual separation in the kitchen, living, and dining spaces, we framed the different areas with Olde Mill beams, posts, and door headers. The post and beam design was also added to the breakfast area and keeping room to maintain a seamless flow throughout the space.
We maintained neutrals and warmer flooring throughout the home, which complimented the wooden elements throughout beautifully. By replacing the dividing walls with the post and beam design and reconfiguring the kitchen we were able to give the clients exactly what they wanted- an open and bright home to enjoy for many years.
中くらいなキッチン (表し梁) の写真
140