ラグジュアリーな中くらいなキッチン (表し梁) の写真
絞り込み:
資材コスト
並び替え:今日の人気順
写真 1〜20 枚目(全 403 枚)
1/4

他の地域にあるラグジュアリーな中くらいなトランジショナルスタイルのおしゃれなキッチン (エプロンフロントシンク、シェーカースタイル扉のキャビネット、グレーのキャビネット、木材カウンター、白いキッチンパネル、サブウェイタイルのキッチンパネル、シルバーの調理設備、無垢フローリング、茶色い床、白いキッチンカウンター、表し梁) の写真

70年という月日を守り続けてきた農家住宅のリノベーション
建築当時の強靭な軸組みを活かし、新しい世代の住まい手の想いのこもったリノベーションとなった
夏は熱がこもり、冬は冷たい隙間風が入る環境から
開口部の改修、断熱工事や気密をはかり
夏は風が通り涼しく、冬は暖炉が燈り暖かい室内環境にした
空間動線は従来人寄せのための二間と奥の間を一体として家族の団欒と仲間と過ごせる動線とした
北側の薄暗く奥まったダイニングキッチンが明るく開放的な造りとなった

アトランタにあるラグジュアリーな中くらいなミッドセンチュリースタイルのおしゃれなキッチン (エプロンフロントシンク、シェーカースタイル扉のキャビネット、緑のキャビネット、珪岩カウンター、メタリックのキッチンパネル、ガラスタイルのキッチンパネル、シルバーの調理設備、濃色無垢フローリング、茶色い床、マルチカラーのキッチンカウンター、表し梁) の写真

This modern transitional home boasts an elegant kitchen that looks onto a large informal living room and shares space with the dining room and butler's pantry. Senior designer, Ayca, selected design elements that flow throughout the entire space to create a dynamic kitchen. The result is a perfect mix of industrial and organic materials, including a leathered quartzite countertop for the island with an unusual single-sided waterfall edge. The honed soapstone perimeter countertops complement the marble fireplace of the living room. A custom zinc vent hood, burnished brass mesh cabinet fronts, and leather finish slabs contrast against the dark wood floors, ceiling, and upper beams. Organic elements of the dining room chandelier and grey-white walls add softness to space when combined with the influence of crisp natural light. A chic color palette of warm neutrals, greys, blacks, and hints of metallics seep from the open-facing kitchen into the neighboring rooms, creating a design that is striking, modern, and cohesive.

The Harris Kitchen uses our slatted cabinet design which draws on contemporary shaker and vernacular country but with a modern rustic feel. This design lends itself beautifully to both freestanding or fitted furniture and can be used to make a wide range of freestanding pieces such as larders, dressers and islands. This Kitchen is made from English Character Oak and custom finished with a translucent sage coloured Hard Wax Oil which we mixed in house, and has the effect of a subtle wash of colour without detracting from the character, tonal variations and warmth of the wood. This is a brilliant hardwearing, natural and breathable finish which is water and stain resistant, food safe and easy to maintain.
The slatted cabinet design was originally inspired by old vernacular freestanding kitchen furniture such as larders and meat safes with their simple construction and good airflow which helped store food and provisions in a healthy and safe way, vitally important before refrigeration. These attributes are still valuable today although rarely used in modern cabinetry, and the Slat Cabinet series does this with very narrow gaps between the slats in the doors and cabinet sides.
Emily & Greg commissioned this kitchen for their beautiful old thatched cottage in Warwickshire. The kitchen it was replacing was out dated, didn't use the space well and was not fitted sympathetically to the space with its old uneven walls and low beamed ceilings. A carefully considered cupboard and drawer layout ensured we maximised their storage space, increasing it from before, whilst opening out the space and making it feel less cramped.
The cabinets are made from Oak veneered birch and poplar core ply with solid oak frames, panels and doors. The main cabinet drawers are dovetailed and feature Pippy/Burr Oak fronts with Sycamore drawer boxes, whilst the two Larders have slatted Oak crate drawers for storage of vegetables and dry goods, along with spice racks shelving and automatic concealed led lights. The wall cabinets and shelves also have a continuous strip of dotless led lighting concealed under the front edge, providing soft light on the worktops.

デンバーにあるラグジュアリーな中くらいなトラディショナルスタイルのおしゃれなキッチン (エプロンフロントシンク、フラットパネル扉のキャビネット、淡色木目調キャビネット、御影石カウンター、白いキッチンパネル、レンガのキッチンパネル、黒い調理設備、無垢フローリング、茶色い床、白いキッチンカウンター、表し梁) の写真

シドニーにあるラグジュアリーな中くらいなコンテンポラリースタイルのおしゃれなキッチン (シングルシンク、フラットパネル扉のキャビネット、茶色いキャビネット、タイルカウンター、茶色いキッチンパネル、セラミックタイルのキッチンパネル、シルバーの調理設備、淡色無垢フローリング、アイランドなし、茶色い床、黒いキッチンカウンター、表し梁) の写真
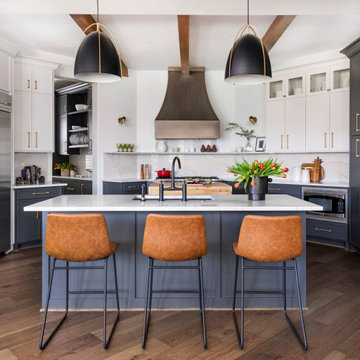
Our client called us in for a kitchen refresh - nothing major. The plan was to paint the existing cabinetry and change countertops and backsplash. We started renovations only to discover toxic mold which had to be immediately remediated. We took the opportunity to completely redo the kitchen. We replaced all the cabinets and upgrade their layout - deleting awkwardly placed cabinets for shelves and adding to the upper cabinets. New quartzite countertop, new wood flooring, new hood, tuxedo style paint color, new butcher block island, new butler's pantry, new lighting. The only thing we kept from the old kitchen are a few of the appliances. We upgraded the previous cooktop to a 48" Viking range.
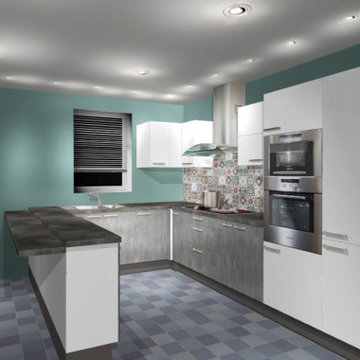
Customization Kitchen.
他の地域にあるラグジュアリーな中くらいなモダンスタイルのおしゃれなキッチン (ダブルシンク、フラットパネル扉のキャビネット、白いキャビネット、御影石カウンター、白いキッチンパネル、セラミックタイルのキッチンパネル、黒い調理設備、セメントタイルの床、白い床、グレーのキッチンカウンター、表し梁) の写真
他の地域にあるラグジュアリーな中くらいなモダンスタイルのおしゃれなキッチン (ダブルシンク、フラットパネル扉のキャビネット、白いキャビネット、御影石カウンター、白いキッチンパネル、セラミックタイルのキッチンパネル、黒い調理設備、セメントタイルの床、白い床、グレーのキッチンカウンター、表し梁) の写真

Tudor style kitchen with copper details, painted cabinets, and wood beams above.
Architecture and Design: H2D Architecture + Design
www.h2darchitects.com
Built by Carlisle Classic Homes
Interior Design: KP Spaces
Photography by: Cleary O’Farrell Photography
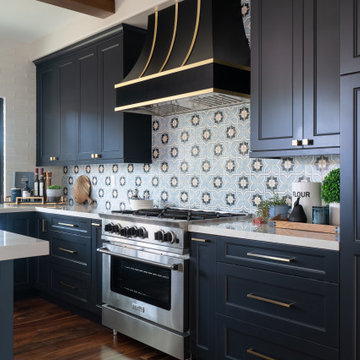
Gorgeous kitchen with black shaker cabinets and blue island offer an impact in this kitchen remodel. A new window to brighter the space and metallic accents from the brass cabinet knobs to brass light fixtures add room brightening contrast.

a large islan holds lots of appliances, and creates a lot of counter space or working and entertaining
フィラデルフィアにあるラグジュアリーな中くらいなカントリー風のおしゃれなキッチン (エプロンフロントシンク、インセット扉のキャビネット、緑のキャビネット、ソープストーンカウンター、黒いキッチンパネル、石スラブのキッチンパネル、シルバーの調理設備、濃色無垢フローリング、茶色い床、黒いキッチンカウンター、表し梁) の写真
フィラデルフィアにあるラグジュアリーな中くらいなカントリー風のおしゃれなキッチン (エプロンフロントシンク、インセット扉のキャビネット、緑のキャビネット、ソープストーンカウンター、黒いキッチンパネル、石スラブのキッチンパネル、シルバーの調理設備、濃色無垢フローリング、茶色い床、黒いキッチンカウンター、表し梁) の写真

What happens when you combine an amazingly trusting client, detailed craftsmanship by MH Remodeling and a well orcustrated design? THIS BEAUTY! A uniquely customized main level remodel with little details in every knock and cranny!
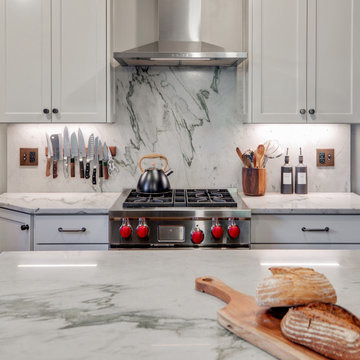
Opus White Honed Quartzite on the range backsplash adds a statement to this 1936 historic Portland home.
ポートランドにあるラグジュアリーな中くらいなトランジショナルスタイルのおしゃれなキッチン (エプロンフロントシンク、シェーカースタイル扉のキャビネット、グレーのキャビネット、珪岩カウンター、白いキッチンパネル、磁器タイルのキッチンパネル、シルバーの調理設備、無垢フローリング、茶色い床、白いキッチンカウンター、表し梁) の写真
ポートランドにあるラグジュアリーな中くらいなトランジショナルスタイルのおしゃれなキッチン (エプロンフロントシンク、シェーカースタイル扉のキャビネット、グレーのキャビネット、珪岩カウンター、白いキッチンパネル、磁器タイルのキッチンパネル、シルバーの調理設備、無垢フローリング、茶色い床、白いキッチンカウンター、表し梁) の写真
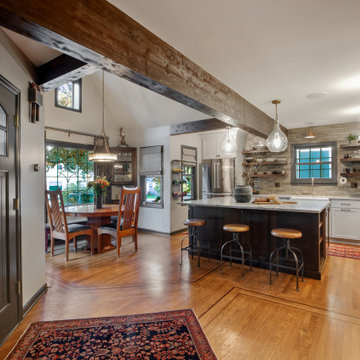
A once chopped-up layout now features an entirely open-concept design that makes the 1936 Main-level floor plan feel like modern living.
ポートランドにあるラグジュアリーな中くらいなトランジショナルスタイルのおしゃれなキッチン (エプロンフロントシンク、シェーカースタイル扉のキャビネット、グレーのキャビネット、珪岩カウンター、白いキッチンパネル、磁器タイルのキッチンパネル、シルバーの調理設備、無垢フローリング、茶色い床、白いキッチンカウンター、表し梁) の写真
ポートランドにあるラグジュアリーな中くらいなトランジショナルスタイルのおしゃれなキッチン (エプロンフロントシンク、シェーカースタイル扉のキャビネット、グレーのキャビネット、珪岩カウンター、白いキッチンパネル、磁器タイルのキッチンパネル、シルバーの調理設備、無垢フローリング、茶色い床、白いキッチンカウンター、表し梁) の写真

Transitional kitchen pantry with white inset-construction cabinets. Built-in appliances. Rollout shelves in tall pantry cabinets. Lazy Susan in base cabinet. Icemaker.
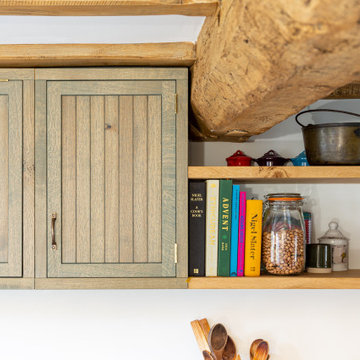
The Harris Kitchen uses our slatted cabinet design which draws on contemporary shaker and vernacular country but with a modern rustic feel. This design lends itself beautifully to both freestanding or fitted furniture and can be used to make a wide range of freestanding pieces such as larders, dressers and islands. This Kitchen is made from English Character Oak and custom finished with a translucent sage coloured Hard Wax Oil which we mixed in house, and has the effect of a subtle wash of colour without detracting from the character, tonal variations and warmth of the wood. This is a brilliant hardwearing, natural and breathable finish which is water and stain resistant, food safe and easy to maintain.
The slatted cabinet design was originally inspired by old vernacular freestanding kitchen furniture such as larders and meat safes with their simple construction and good airflow which helped store food and provisions in a healthy and safe way, vitally important before refrigeration. These attributes are still valuable today although rarely used in modern cabinetry, and the Slat Cabinet series does this with very narrow gaps between the slats in the doors and cabinet sides.
Emily & Greg commissioned this kitchen for their beautiful old thatched cottage in Warwickshire. The kitchen it was replacing was out dated, didn't use the space well and was not fitted sympathetically to the space with its old uneven walls and low beamed ceilings. A carefully considered cupboard and drawer layout ensured we maximised their storage space, increasing it from before, whilst opening out the space and making it feel less cramped.
The cabinets are made from Oak veneered birch and poplar core ply with solid oak frames, panels and doors. The main cabinet drawers are dovetailed and feature Pippy/Burr Oak fronts with Sycamore drawer boxes, whilst the two Larders have slatted Oak crate drawers for storage of vegetables and dry goods, along with spice racks shelving and automatic concealed led lights. The wall cabinets and shelves also have a continuous strip of dotless led lighting concealed under the front edge, providing soft light on the worktops.
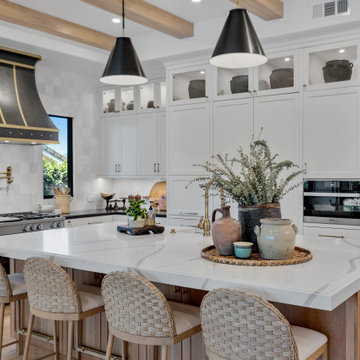
This modern farmhouse chic kitchen remodel features clean lines of alabaster cabinets and white gloss ceramic square tiles layered with natural wood tones. Removing the wall between the kitchen and family room allowed for a generous new island with a quartz countertop and farmhouse sink and plenty of below-counter storage space while creating a large open living space.
Adding faux ceiling beams helps to transition the space into the modern farmhouse style. The raised upper cabinets provide extended storage space and the lighted top cabinets add beautiful display or functional space.
Black quartz flanks the stove and provides plenty of countertop space for cooking tools and kitchen necessities. The dark bronzed and brass detailed hood and matching island lighting complement the kitchen’s neutral colors.
The dining nook features a linear aged-iron lighting fixture and under-seating drawers. White shiplap surrounds the cozy seating that invites you to stay a while for relaxed dining or conversation in this comfortable farmhouse chic remodel.
Photographer: Andrew Orozco
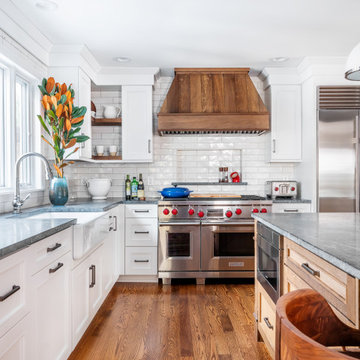
ボストンにあるラグジュアリーな中くらいなカントリー風のおしゃれなキッチン (エプロンフロントシンク、シェーカースタイル扉のキャビネット、中間色木目調キャビネット、ソープストーンカウンター、白いキッチンパネル、セラミックタイルのキッチンパネル、シルバーの調理設備、無垢フローリング、茶色い床、グレーのキッチンカウンター、表し梁) の写真

Open facing kitchen looking onto the living room. It's designed with a nautical blue and natural color palette with multi-colored blue glass backsplash complimented by crisp white cabinets and a stunning Cambria quartzite island.
ラグジュアリーな中くらいなキッチン (表し梁) の写真
1