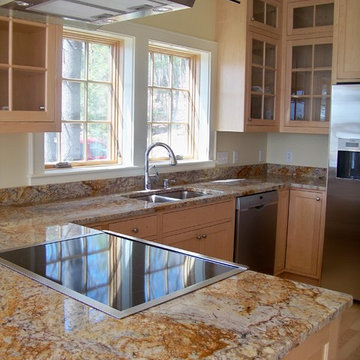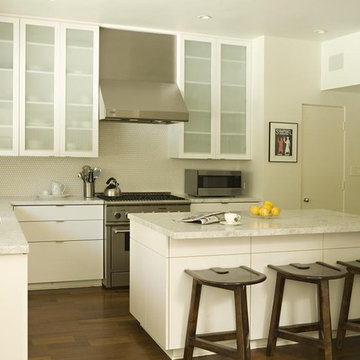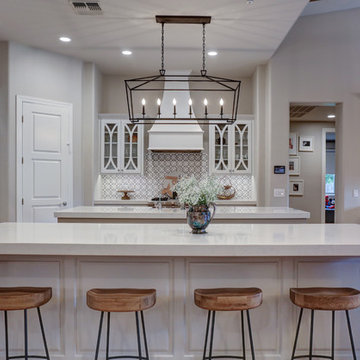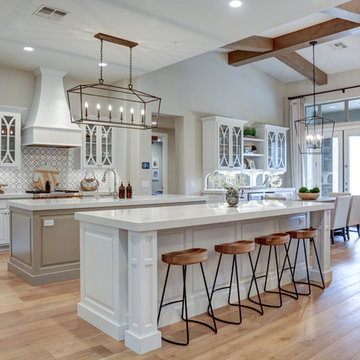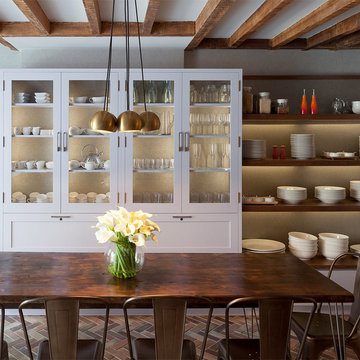キッチン (ガラス扉のキャビネット) の写真
絞り込み:
資材コスト
並び替え:今日の人気順
写真 2501〜2520 枚目(全 22,943 枚)
1/2
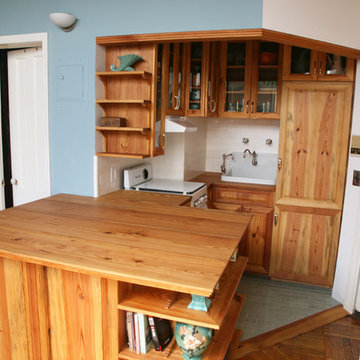
ニューヨークにあるトラディショナルスタイルのおしゃれなL型キッチン (ドロップインシンク、ガラス扉のキャビネット、中間色木目調キャビネット、木材カウンター、白いキッチンパネル、サブウェイタイルのキッチンパネル、白い調理設備) の写真
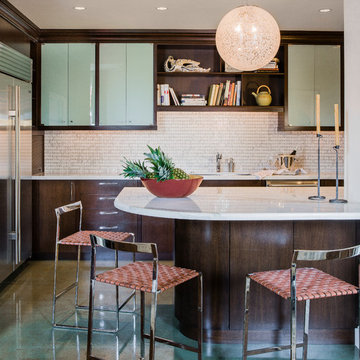
Michael Lee
ボストンにある広いコンテンポラリースタイルのおしゃれなキッチン (アンダーカウンターシンク、ガラス扉のキャビネット、濃色木目調キャビネット、ベージュキッチンパネル、シルバーの調理設備、クオーツストーンカウンター、セラミックタイルのキッチンパネル、濃色無垢フローリング、茶色い床) の写真
ボストンにある広いコンテンポラリースタイルのおしゃれなキッチン (アンダーカウンターシンク、ガラス扉のキャビネット、濃色木目調キャビネット、ベージュキッチンパネル、シルバーの調理設備、クオーツストーンカウンター、セラミックタイルのキッチンパネル、濃色無垢フローリング、茶色い床) の写真
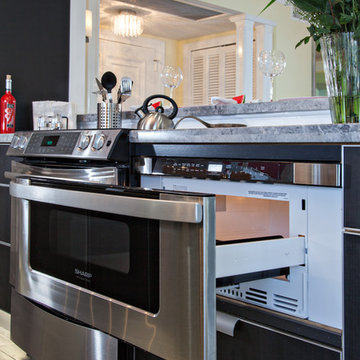
Sand Castle Kitchens & More, LLC
マイアミにある中くらいなモダンスタイルのおしゃれなII型キッチン (アンダーカウンターシンク、ガラス扉のキャビネット、赤いキャビネット、御影石カウンター、白いキッチンパネル、ガラスタイルのキッチンパネル、シルバーの調理設備、磁器タイルの床、アイランドなし) の写真
マイアミにある中くらいなモダンスタイルのおしゃれなII型キッチン (アンダーカウンターシンク、ガラス扉のキャビネット、赤いキャビネット、御影石カウンター、白いキッチンパネル、ガラスタイルのキッチンパネル、シルバーの調理設備、磁器タイルの床、アイランドなし) の写真
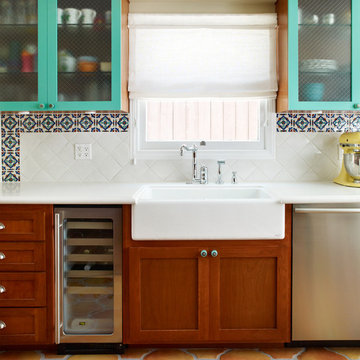
San Felipe terracotta floors by Arto bring warmth and character to the heart of the home. Details of Teal is found thru out the space .Sunbrella fabric covers the custom mattress style cushion for easy care and maintenance. Vintage light fixture adds charm.
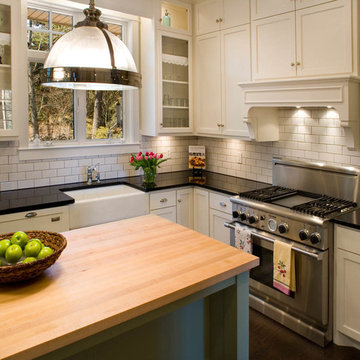
steinbergerphoto.com
ミルウォーキーにある中くらいなトラディショナルスタイルのおしゃれなキッチン (ガラス扉のキャビネット、シルバーの調理設備、エプロンフロントシンク、木材カウンター、白いキャビネット、白いキッチンパネル、サブウェイタイルのキッチンパネル、濃色無垢フローリング、茶色い床) の写真
ミルウォーキーにある中くらいなトラディショナルスタイルのおしゃれなキッチン (ガラス扉のキャビネット、シルバーの調理設備、エプロンフロントシンク、木材カウンター、白いキャビネット、白いキッチンパネル、サブウェイタイルのキッチンパネル、濃色無垢フローリング、茶色い床) の写真
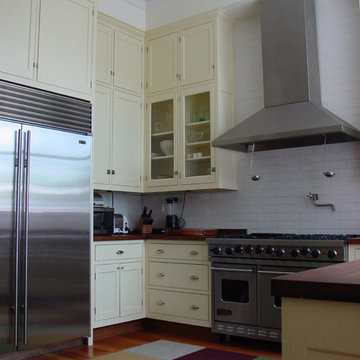
Photos by Robin Amorello, CKD CAPS
ポートランド(メイン)にある高級な広いトラディショナルスタイルのおしゃれなキッチン (ガラス扉のキャビネット、シルバーの調理設備、白いキャビネット、白いキッチンパネル、サブウェイタイルのキッチンパネル、エプロンフロントシンク、木材カウンター、無垢フローリング、アイランドなし) の写真
ポートランド(メイン)にある高級な広いトラディショナルスタイルのおしゃれなキッチン (ガラス扉のキャビネット、シルバーの調理設備、白いキャビネット、白いキッチンパネル、サブウェイタイルのキッチンパネル、エプロンフロントシンク、木材カウンター、無垢フローリング、アイランドなし) の写真
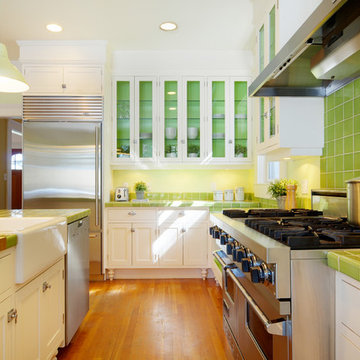
Dekora Staging
カルガリーにあるトラディショナルスタイルのおしゃれなキッチン (シルバーの調理設備、エプロンフロントシンク、タイルカウンター、ガラス扉のキャビネット、白いキャビネット、緑のキッチンパネル、緑のキッチンカウンター) の写真
カルガリーにあるトラディショナルスタイルのおしゃれなキッチン (シルバーの調理設備、エプロンフロントシンク、タイルカウンター、ガラス扉のキャビネット、白いキャビネット、緑のキッチンパネル、緑のキッチンカウンター) の写真
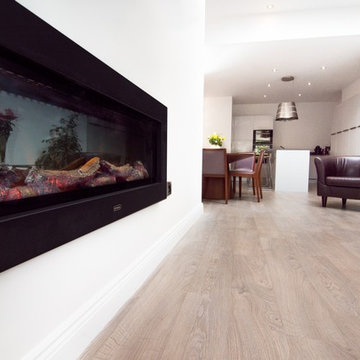
Flat roof house extension with open plan kitchen done in high specification finishes. The project has high roof levels above common standards, Has addition of the either skylight and side window installation to allow as much daylight as possible. Sliding doors allow to have lovely view on the garden and provide easy access to it.
Open plan kitchen allow to enjoy family dinners and visitors warm welcome.
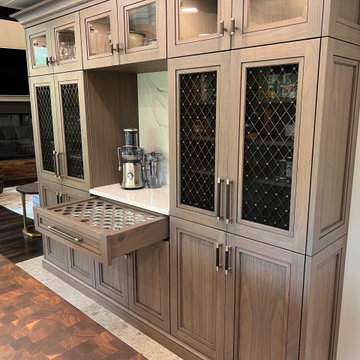
For this Vermont home, the family wanted an open kitchen concept where they could have a fire crackling in the hearth while they cook and watch kids play board games at the dining table. They knew they wanted a kitchen in the country that would draw people together. Depending on the season, one could look out and see an ever-changing view from the oversized glass windows. Imagine a snowy winter wonderland, brilliant fall foliage, or summer trees so lush and green you feel like you are in a treehouse. That’s what we wanted to capture in their kitchen. We decided to add a beadboard ceiling with black accent beams for a cottage appeal, which matched the open beams in the rest of the house. We varied the cabinetry colors (grey and white), countertop surfaces (walnut butcher block and white quartz) and textures (mixed metals and glazed wood) to give the space character and height. The cabinet’s millwork includes a coffee bar, wet bar, and bead detailing around the cabinet frame with a white finish with hand-painted brushstrokes for a classic and timeless look. High-end appliances include a column refrigerator/freezer, gas range, steam convection oven, microwave, and a wet bar with wine refrigeration and refrigerator drawers.
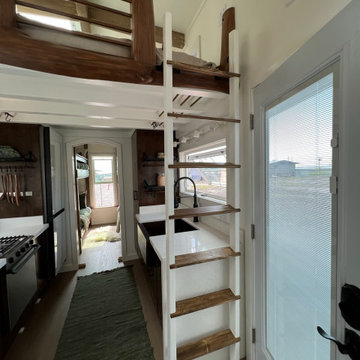
This Paradise Model. My heart. This was build for a family of 6. This 8x28' Paradise model ATU tiny home can actually sleep 8 people with the pull out couch. comfortably. There are 2 sets of bunk beds in the back room, and a king size bed in the loft. This family ordered a second unit that serves as the office and dance studio. They joined the two ATUs with a deck for easy go-between. The bunk room has built-in storage staircase mirroring one another for clothing and such (accessible from both the front of the stars and the bottom bunk). There is a galley kitchen with quarts countertops that waterfall down both sides enclosing the cabinets in stone. There was the desire for a tub so a tub they got! This gorgeous copper soaking tub sits centered in the bathroom so it's the first thing you see when looking through the pocket door. The tub sits nestled in the bump-out so does not intrude. We don't have it pictured here, but there is a round curtain rod and long fabric shower curtains drape down around the tub to catch any splashes when the shower is in use and also offer privacy doubling as window curtains for the long slender 1x6 windows that illuminate the shiny hammered metal. Accent beams above are consistent with the exposed ceiling beams and grant a ledge to place items and decorate with plants. The shower rod is drilled up through the beam, centered with the tub raining down from above. Glass shelves are waterproof, easy to clean and let the natural light pass through unobstructed. Thick natural edge floating wooden shelves shelves perfectly match the vanity countertop as if with no hard angles only smooth faces. The entire bathroom floor is tiled to you can step out of the tub wet.
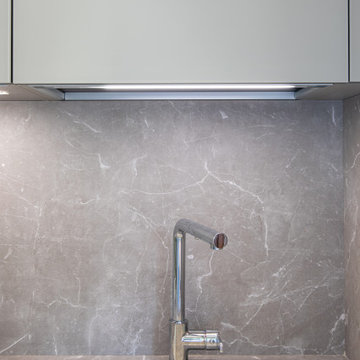
Zona lavello con base porta cestini per rifiuti raccolta differenziata e pensile scolapiatti con led integrato.
ミラノにある高級な小さなコンテンポラリースタイルのおしゃれなキッチン (アンダーカウンターシンク、ガラス扉のキャビネット、ベージュのキャビネット、ラミネートカウンター、グレーのキッチンパネル、黒い調理設備、磁器タイルの床、アイランドなし、グレーのキッチンカウンター) の写真
ミラノにある高級な小さなコンテンポラリースタイルのおしゃれなキッチン (アンダーカウンターシンク、ガラス扉のキャビネット、ベージュのキャビネット、ラミネートカウンター、グレーのキッチンパネル、黒い調理設備、磁器タイルの床、アイランドなし、グレーのキッチンカウンター) の写真
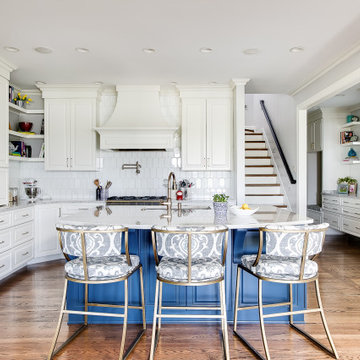
Making Dreams come true
ルイビルにあるトラディショナルスタイルのおしゃれなキッチン (ガラス扉のキャビネット、白いキャビネット、御影石カウンター、白いキッチンパネル、シルバーの調理設備、グレーのキッチンカウンター) の写真
ルイビルにあるトラディショナルスタイルのおしゃれなキッチン (ガラス扉のキャビネット、白いキャビネット、御影石カウンター、白いキッチンパネル、シルバーの調理設備、グレーのキッチンカウンター) の写真
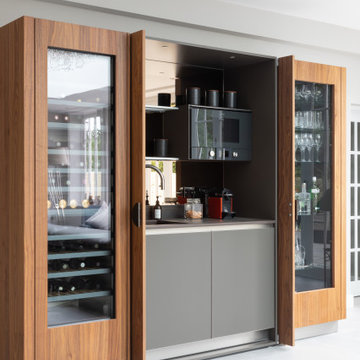
As part of a large open-plan extension to a detached house in Hampshire, Searle & Taylor was commissioned to design a timeless modern handleless kitchen for a couple who are keen cooks and who regularly entertain friends and their grown-up family. The kitchen is part of the couples’ large living space that features a wall of panel doors leading out to the garden. It is this area where aperitifs are taken before guests dine in a separate dining room, and also where parties take place. Part of the brief was to create a separate bespoke drinks cabinet cum bar area as a separate, yet complementary piece of furniture.
Handling separate aspects of the design, Darren Taylor and Gavin Alexander both worked on this kitchen project together. They created a plan that featured matt glass door and drawer fronts in Lava colourway for the island, sink run and overhead units. These were combined with oiled walnut veneer tall cabinetry from premium Austrian kitchen furniture brand, Intuo. Further bespoke additions including the 80mm circular walnut breakfast bar with a turned tapered half-leg base were made at Searle & Taylor’s bespoke workshop in England. The worktop used throughout is Trillium by Dekton, which is featured in 80mm thickness on the kitchen island and 20mm thickness on the sink and hob runs. It is also used as an upstand. The sink run includes a Franke copper grey one and a half bowl undermount sink and a Quooker Flex Boiling Water Tap.
The surface of the 3.1 metre kitchen island is kept clear for when the couple entertain, so the flush-mounted 80cm Gaggenau induction hob is situated in front of the bronze mirrored glass splashback. Directly above it is a Westin 80cm built-in extractor at the base of the overhead cabinetry. To the left and housed within the walnut units is a bank of Gaggenau ovens including a 60cm pyrolytic oven, a combination steam oven and warming drawers in anthracite colourway and a further integrated Gaggenau dishwasher is also included in the scheme. The full height Siemens A Cool 76cm larder fridge and tall 61cm freezer are all integrated behind furniture doors for a seamless look to the kitchen. Internal storage includes heavyweight pan drawers and Legra pull-out shelving for dry goods, herbs, spices and condiments.
As a completely separate piece of furniture, but finished in the same oiled walnut veneer is the ‘Gin Cabinet’ a built-in unit designed to look as if it is freestanding. To the left is a tall Gaggenau Wine Climate Cabinet and to the right is a decorative cabinet for glasses and the client’s extensive gin collection, specially backlit with LED lighting and with a bespoke door front to match the front of the wine cabinet. At the centre are full pocket doors that fold back into recesses to reveal a bar area with bronze mirror back panel and shelves in front, a 20mm Trillium by Dekton worksurface with a single bowl Franke sink and another Quooker Flex Boiling Water Tap with the new Cube function, for filtered boiling, hot, cold and sparkling water. A further Gaggenau microwave oven is installed within the unit and cupboards beneath feature Intuo fronts in matt glass, as before.
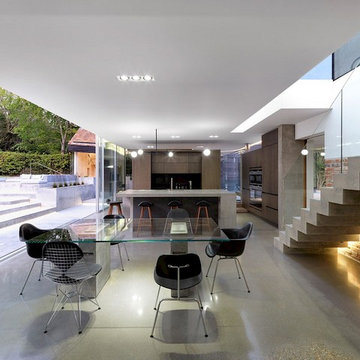
ロンドンにある広いコンテンポラリースタイルのおしゃれなキッチン (ドロップインシンク、ガラス扉のキャビネット、茶色いキャビネット、コンクリートカウンター、黒いキッチンパネル、ガラス板のキッチンパネル、パネルと同色の調理設備、コンクリートの床、グレーのキッチンカウンター) の写真
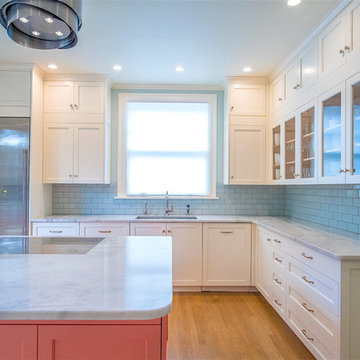
An updated classic Shaker kitchen remodel with modern flourishes, including stone countertops, telescoping range hood, double convection ovens, flush-mount electric stove top, ceiling height cabinets, new oak flooring, recessed lighting, and new French door entry.
キッチン (ガラス扉のキャビネット) の写真
126
