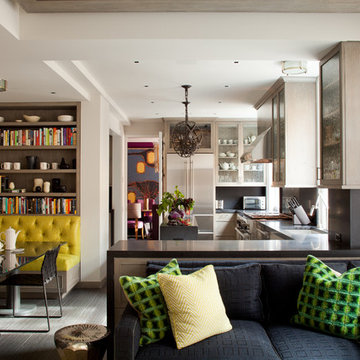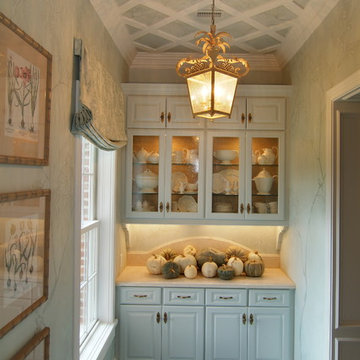キッチン (グレーのキャビネット、ガラス扉のキャビネット) の写真
絞り込み:
資材コスト
並び替え:今日の人気順
写真 1〜20 枚目(全 1,699 枚)
1/3

カターニア/パルレモにあるお手頃価格の中くらいなモダンスタイルのおしゃれなキッチン (ドロップインシンク、ガラス扉のキャビネット、グレーのキャビネット、木材カウンター、メタリックのキッチンパネル、ステンレスのキッチンパネル、シルバーの調理設備、ラミネートの床、アイランドなし、三角天井) の写真

Urban four story home with harbor views
ポートランド(メイン)にある高級な中くらいなトランジショナルスタイルのおしゃれなキッチン (アンダーカウンターシンク、ガラス扉のキャビネット、グレーのキャビネット、御影石カウンター、御影石のキッチンパネル、シルバーの調理設備、無垢フローリング、グレーのキッチンカウンター) の写真
ポートランド(メイン)にある高級な中くらいなトランジショナルスタイルのおしゃれなキッチン (アンダーカウンターシンク、ガラス扉のキャビネット、グレーのキャビネット、御影石カウンター、御影石のキッチンパネル、シルバーの調理設備、無垢フローリング、グレーのキッチンカウンター) の写真
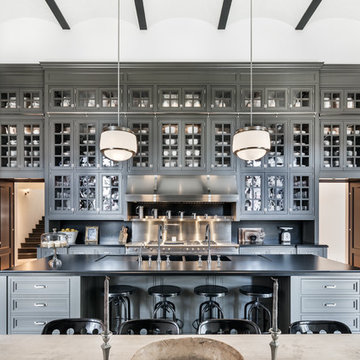
ニューヨークにあるトランジショナルスタイルのおしゃれなキッチン (ガラス扉のキャビネット、グレーのキャビネット、シルバーの調理設備、グレーの床、黒いキッチンカウンター) の写真
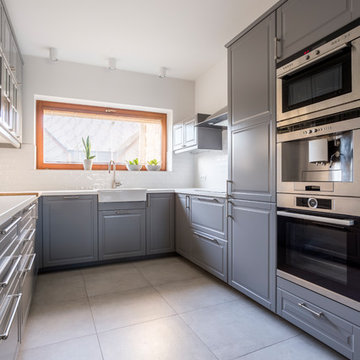
NS Designs, Pasadena, CA
http://nsdesignsonline.com/
626-491-9411
ロサンゼルスにある高級な広いトラディショナルスタイルのおしゃれなキッチン (エプロンフロントシンク、ガラス扉のキャビネット、グレーのキャビネット、白いキッチンパネル、サブウェイタイルのキッチンパネル、シルバーの調理設備、セラミックタイルの床、アイランドなし、グレーの床) の写真
ロサンゼルスにある高級な広いトラディショナルスタイルのおしゃれなキッチン (エプロンフロントシンク、ガラス扉のキャビネット、グレーのキャビネット、白いキッチンパネル、サブウェイタイルのキッチンパネル、シルバーの調理設備、セラミックタイルの床、アイランドなし、グレーの床) の写真
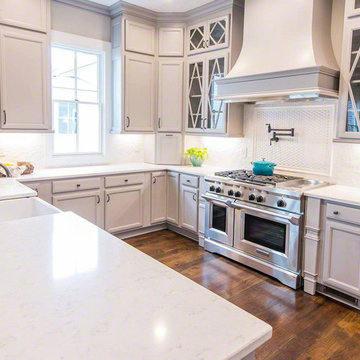
ニューヨークにある小さなトランジショナルスタイルのおしゃれなキッチン (エプロンフロントシンク、ガラス扉のキャビネット、グレーのキャビネット、珪岩カウンター、サブウェイタイルのキッチンパネル、シルバーの調理設備、濃色無垢フローリング) の写真
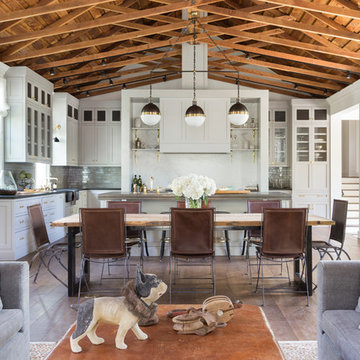
David Duncan Livingston
サンフランシスコにあるトランジショナルスタイルのおしゃれなキッチン (ガラス扉のキャビネット、グレーのキャビネット、グレーのキッチンパネル、セラミックタイルのキッチンパネル、無垢フローリング、エプロンフロントシンク、シルバーの調理設備) の写真
サンフランシスコにあるトランジショナルスタイルのおしゃれなキッチン (ガラス扉のキャビネット、グレーのキャビネット、グレーのキッチンパネル、セラミックタイルのキッチンパネル、無垢フローリング、エプロンフロントシンク、シルバーの調理設備) の写真

The butler’s pantry, which connects the screen porch with the mudroom and kitchen, makes it easy to entertain on the porch. There is a second dishwasher and farm sink and plenty of storage in glass door cabinets.

ノボシビルスクにあるトランジショナルスタイルのおしゃれなキッチン (アンダーカウンターシンク、ガラス扉のキャビネット、グレーのキャビネット、タイルカウンター、グレーのキッチンパネル、磁器タイルのキッチンパネル、ラミネートの床、茶色い床、グレーのキッチンカウンター) の写真
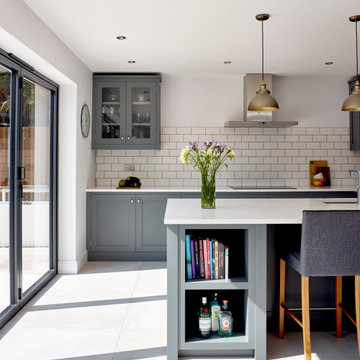
A bespoke classic Shaker kitchen painted in Little Greene's 'Scree' (227). The worktop is Caesarstone 'Blizzard' which contrasts the dark grey kitchen cabinets nicely. The white metro tiles work as a splashback behind the Neff induction hob and the freestanding stainless steel Neff extractor. The island has open-shelved cabinets for cookery books whilst the glass-fronted wall cabinets are great for glassware.

他の地域にある中くらいなミッドセンチュリースタイルのおしゃれなダイニングキッチン (ガラス扉のキャビネット、グレーのキャビネット、コンクリートカウンター、ベージュキッチンパネル、石タイルのキッチンパネル、パネルと同色の調理設備、茶色い床、グレーのキッチンカウンター、アンダーカウンターシンク、淡色無垢フローリング) の写真
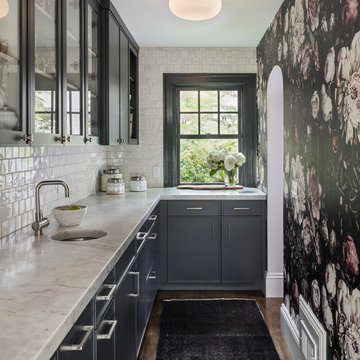
ボストンにあるトランジショナルスタイルのおしゃれなキッチン (ガラス扉のキャビネット、グレーのキャビネット、白いキッチンパネル、グレーのキッチンカウンター、壁紙) の写真
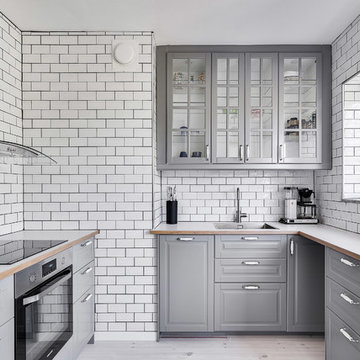
Ingemar Edfalk
ストックホルムにある小さな北欧スタイルのおしゃれなキッチン (ガラス扉のキャビネット、グレーのキャビネット、ラミネートカウンター、白いキッチンパネル、サブウェイタイルのキッチンパネル、淡色無垢フローリング、アイランドなし、白いキッチンカウンター、ドロップインシンク、シルバーの調理設備、ベージュの床) の写真
ストックホルムにある小さな北欧スタイルのおしゃれなキッチン (ガラス扉のキャビネット、グレーのキャビネット、ラミネートカウンター、白いキッチンパネル、サブウェイタイルのキッチンパネル、淡色無垢フローリング、アイランドなし、白いキッチンカウンター、ドロップインシンク、シルバーの調理設備、ベージュの床) の写真
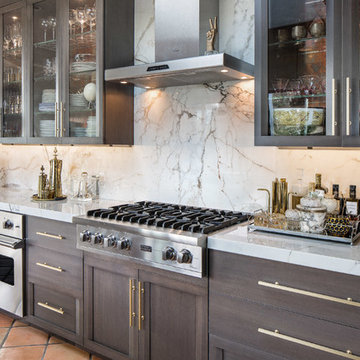
Kate Flconer Photography
サンフランシスコにある広いエクレクティックスタイルのおしゃれなキッチン (ドロップインシンク、ガラス扉のキャビネット、グレーのキャビネット、大理石カウンター、白いキッチンパネル、石スラブのキッチンパネル、シルバーの調理設備、テラコッタタイルの床) の写真
サンフランシスコにある広いエクレクティックスタイルのおしゃれなキッチン (ドロップインシンク、ガラス扉のキャビネット、グレーのキャビネット、大理石カウンター、白いキッチンパネル、石スラブのキッチンパネル、シルバーの調理設備、テラコッタタイルの床) の写真
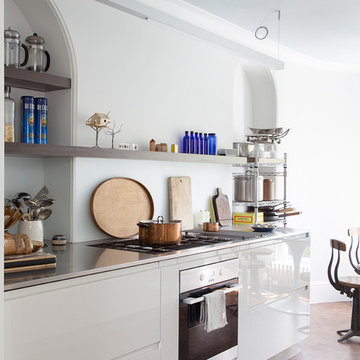
A subtle industrial feel has been achieved in this kitchen with a stainless steel worktop that seamlessly incorporates a gas hobs. Draws are made from Parapan acrylic in a light grey high gloss finish, keeping the entire look, fresh and bright. We supplied bespoke built-in shelving in a walnut veneer finish, providing a great contrast to the bright walls and cleverly highlighting the original arch.
David Giles
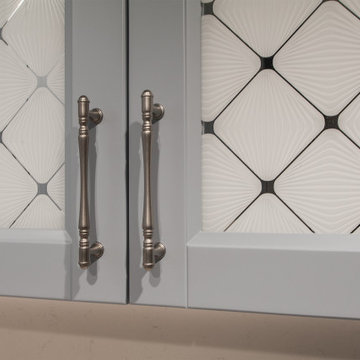
モスクワにある中くらいなトラディショナルスタイルのおしゃれなキッチン (ガラス扉のキャビネット、グレーのキャビネット、クオーツストーンカウンター、白いキッチンパネル、クオーツストーンのキッチンパネル、白いキッチンカウンター) の写真
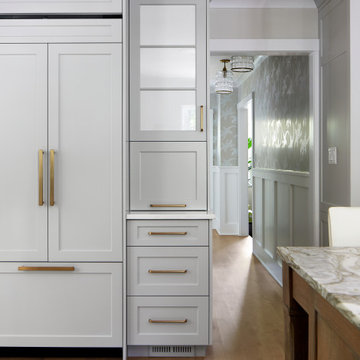
Family kitchen for busy parents and children to gather and share their day. A kitchen perfect for catching up with friends, baking cookies with grandkids, trying new recipes and recreating old favorites.

As part of a large open-plan extension to a detached house in Hampshire, Searle & Taylor was commissioned to design a timeless modern handleless kitchen for a couple who are keen cooks and who regularly entertain friends and their grown-up family. The kitchen is part of the couples’ large living space that features a wall of panel doors leading out to the garden. It is this area where aperitifs are taken before guests dine in a separate dining room, and also where parties take place. Part of the brief was to create a separate bespoke drinks cabinet cum bar area as a separate, yet complementary piece of furniture.
Handling separate aspects of the design, Darren Taylor and Gavin Alexander both worked on this kitchen project together. They created a plan that featured matt glass door and drawer fronts in Lava colourway for the island, sink run and overhead units. These were combined with oiled walnut veneer tall cabinetry from premium Austrian kitchen furniture brand, Intuo. Further bespoke additions including the 80mm circular walnut breakfast bar with a turned tapered half-leg base were made at Searle & Taylor’s bespoke workshop in England. The worktop used throughout is Trillium by Dekton, which is featured in 80mm thickness on the kitchen island and 20mm thickness on the sink and hob runs. It is also used as an upstand. The sink run includes a Franke copper grey one and a half bowl undermount sink and a Quooker Flex Boiling Water Tap.
The surface of the 3.1 metre kitchen island is kept clear for when the couple entertain, so the flush-mounted 80cm Gaggenau induction hob is situated in front of the bronze mirrored glass splashback. Directly above it is a Westin 80cm built-in extractor at the base of the overhead cabinetry. To the left and housed within the walnut units is a bank of Gaggenau ovens including a 60cm pyrolytic oven, a combination steam oven and warming drawers in anthracite colourway and a further integrated Gaggenau dishwasher is also included in the scheme. The full height Siemens A Cool 76cm larder fridge and tall 61cm freezer are all integrated behind furniture doors for a seamless look to the kitchen. Internal storage includes heavyweight pan drawers and Legra pull-out shelving for dry goods, herbs, spices and condiments.
As a completely separate piece of furniture, but finished in the same oiled walnut veneer is the ‘Gin Cabinet’ a built-in unit designed to look as if it is freestanding. To the left is a tall Gaggenau Wine Climate Cabinet and to the right is a decorative cabinet for glasses and the client’s extensive gin collection, specially backlit with LED lighting and with a bespoke door front to match the front of the wine cabinet. At the centre are full pocket doors that fold back into recesses to reveal a bar area with bronze mirror back panel and shelves in front, a 20mm Trillium by Dekton worksurface with a single bowl Franke sink and another Quooker Flex Boiling Water Tap with the new Cube function, for filtered boiling, hot, cold and sparkling water. A further Gaggenau microwave oven is installed within the unit and cupboards beneath feature Intuo fronts in matt glass, as before.
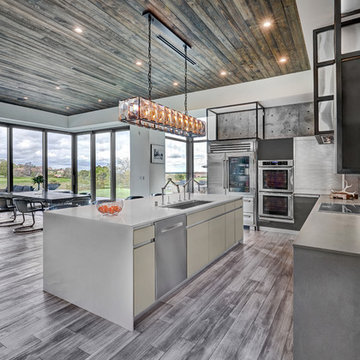
In this luxurious Serrano home, a mixture of matte glass and glossy laminate cabinetry plays off the industrial metal frames suspended from the dramatically tall ceilings. Custom frameless glass encloses a wine room, complete with flooring made from wine barrels. Continuing the theme, the back kitchen expands the function of the kitchen including a wine station by Dacor.
In the powder bathroom, the lipstick red cabinet floats within this rustic Hollywood glam inspired space. Wood floor material was designed to go up the wall for an emphasis on height.
The upstairs bar/lounge is the perfect spot to hang out and watch the game. Or take a look out on the Serrano golf course. A custom steel raised bar is finished with Dekton trillium countertops for durability and industrial flair. The same lipstick red from the bathroom is brought into the bar space adding a dynamic spice to the space, and tying the two spaces together.
キッチン (グレーのキャビネット、ガラス扉のキャビネット) の写真
1
