キッチン (ガラス扉のキャビネット、木材カウンター) の写真

ロンドンにある小さなカントリー風のおしゃれなキッチン (ガラス扉のキャビネット、青いキャビネット、木材カウンター、アンダーカウンターシンク、白いキッチンパネル、黒い調理設備、濃色無垢フローリング) の写真
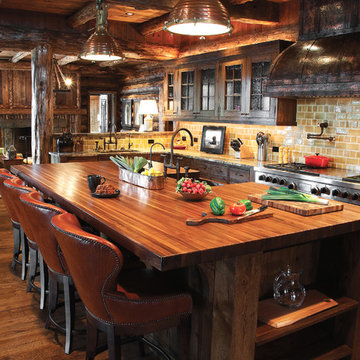
他の地域にあるラスティックスタイルのおしゃれなダイニングキッチン (エプロンフロントシンク、ガラス扉のキャビネット、濃色木目調キャビネット、木材カウンター、ベージュキッチンパネル、サブウェイタイルのキッチンパネル、シルバーの調理設備) の写真
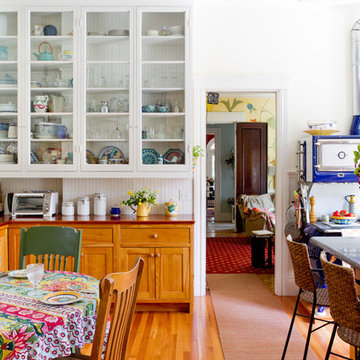
Photo: Rikki Snyder © 2013 Houzz
ボストンにあるエクレクティックスタイルのおしゃれなダイニングキッチン (木材カウンター、ガラス扉のキャビネット、白いキャビネット、マルチカラーのキッチンパネル、カラー調理設備) の写真
ボストンにあるエクレクティックスタイルのおしゃれなダイニングキッチン (木材カウンター、ガラス扉のキャビネット、白いキャビネット、マルチカラーのキッチンパネル、カラー調理設備) の写真
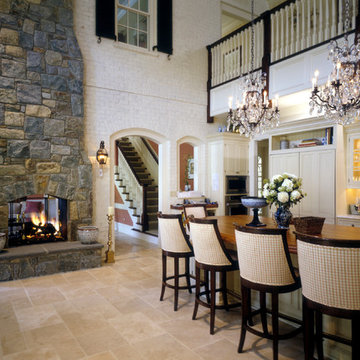
Large, two-story kitchen with exposed brick wall and large stone fireplace.
ワシントンD.C.にあるラグジュアリーな巨大なトラディショナルスタイルのおしゃれなキッチン (エプロンフロントシンク、ガラス扉のキャビネット、ベージュのキャビネット、木材カウンター、白いキッチンパネル、石スラブのキッチンパネル、シルバーの調理設備、トラバーチンの床、ベージュの床) の写真
ワシントンD.C.にあるラグジュアリーな巨大なトラディショナルスタイルのおしゃれなキッチン (エプロンフロントシンク、ガラス扉のキャビネット、ベージュのキャビネット、木材カウンター、白いキッチンパネル、石スラブのキッチンパネル、シルバーの調理設備、トラバーチンの床、ベージュの床) の写真
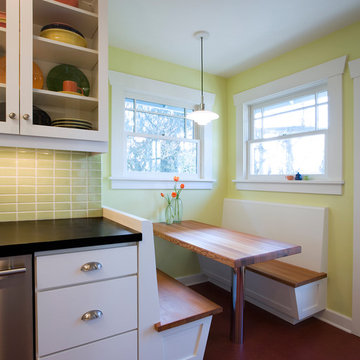
Rick Keating Photographer, RK Productions;
Kitchen Remodel by Keven Spence Architect, Seattle, WA
シアトルにあるトラディショナルスタイルのおしゃれなキッチン (ガラス扉のキャビネット、木材カウンター、白いキャビネット、緑のキッチンパネル) の写真
シアトルにあるトラディショナルスタイルのおしゃれなキッチン (ガラス扉のキャビネット、木材カウンター、白いキャビネット、緑のキッチンパネル) の写真
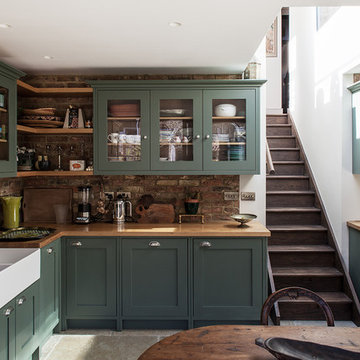
Cayford Design
photo: Adelina Iliev
ロンドンにあるトランジショナルスタイルのおしゃれなキッチン (ガラス扉のキャビネット、緑のキャビネット、木材カウンター、アイランドなし、エプロンフロントシンク) の写真
ロンドンにあるトランジショナルスタイルのおしゃれなキッチン (ガラス扉のキャビネット、緑のキャビネット、木材カウンター、アイランドなし、エプロンフロントシンク) の写真

Dane Cronin Photography
ソルトレイクシティにある高級な広い地中海スタイルのおしゃれなキッチン (エプロンフロントシンク、中間色木目調キャビネット、シルバーの調理設備、無垢フローリング、ガラス扉のキャビネット、木材カウンター、茶色いキッチンパネル) の写真
ソルトレイクシティにある高級な広い地中海スタイルのおしゃれなキッチン (エプロンフロントシンク、中間色木目調キャビネット、シルバーの調理設備、無垢フローリング、ガラス扉のキャビネット、木材カウンター、茶色いキッチンパネル) の写真
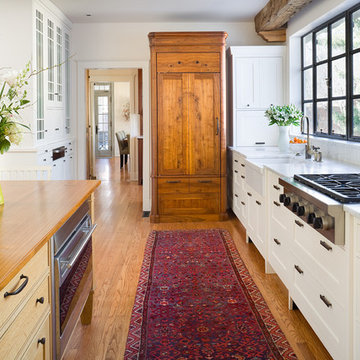
A fabulous kitchen makeover in a 1924 Tudor home, highlighting the owner's love of natural materials. By Elizabeth Goltz Rishel of Orion Design.
©2013 Bob Greenspan Photography
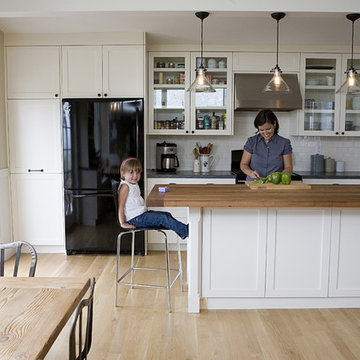
Photo by Nicholas V. Ruiz
サンフランシスコにあるトラディショナルスタイルのおしゃれなキッチン (ガラス扉のキャビネット、木材カウンター、白いキャビネット、白いキッチンパネル、サブウェイタイルのキッチンパネル、黒い調理設備) の写真
サンフランシスコにあるトラディショナルスタイルのおしゃれなキッチン (ガラス扉のキャビネット、木材カウンター、白いキャビネット、白いキッチンパネル、サブウェイタイルのキッチンパネル、黒い調理設備) の写真

ニューヨークにあるラスティックスタイルのおしゃれなキッチン (ガラス扉のキャビネット、白いキャビネット、シルバーの調理設備、レンガの床、一体型シンク、木材カウンター、白いキッチンパネル、赤い床、茶色いキッチンカウンター) の写真

The most notable design component is the exceptional use of reclaimed wood throughout nearly every application. Sourced from not only one, but two different Indiana barns, this hand hewn and rough sawn wood is used in a variety of applications including custom cabinetry with a white glaze finish, dark stained window casing, butcher block island countertop and handsome woodwork on the fireplace mantel, range hood, and ceiling. Underfoot, Oak wood flooring is salvaged from a tobacco barn, giving it its unique tone and rich shine that comes only from the unique process of drying and curing tobacco.
Photo Credit: Ashley Avila
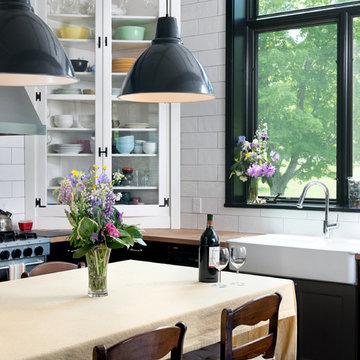
バーリントンにあるコンテンポラリースタイルのおしゃれなダイニングキッチン (エプロンフロントシンク、ガラス扉のキャビネット、木材カウンター、白いキッチンパネル、サブウェイタイルのキッチンパネル) の写真
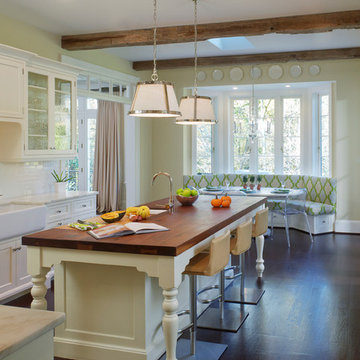
Photographer: Anice Hoachlander from Hoachlander Davis Photography, LLC
Principal Designer: Anthony "Ankie" Barnes, AIA, LEED AP
ワシントンD.C.にあるトラディショナルスタイルのおしゃれなキッチン (エプロンフロントシンク、木材カウンター、ガラス扉のキャビネット、白いキッチンパネル、サブウェイタイルのキッチンパネル、出窓) の写真
ワシントンD.C.にあるトラディショナルスタイルのおしゃれなキッチン (エプロンフロントシンク、木材カウンター、ガラス扉のキャビネット、白いキッチンパネル、サブウェイタイルのキッチンパネル、出窓) の写真
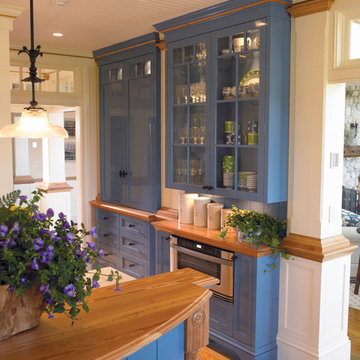
Interior Design: Seldom Scene Interiors
Custom Cabinetry: Woodmeister Master Builders
ボストンにあるトラディショナルスタイルのおしゃれなキッチン (ガラス扉のキャビネット、木材カウンター、青いキャビネット) の写真
ボストンにあるトラディショナルスタイルのおしゃれなキッチン (ガラス扉のキャビネット、木材カウンター、青いキャビネット) の写真
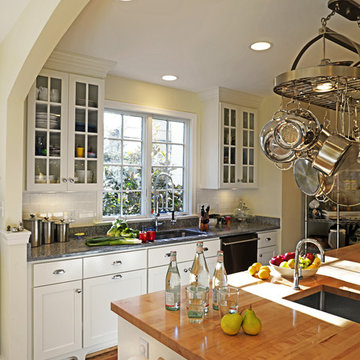
Case Design/Remodeling Inc.
Bethesda, MD
Project Designer David Vogt
http://www.houzz.com/pro/dvogt/dave-vogt-case-design

Home built by JMA (Jim Murphy and Associates); designed by architect BAR Architects. Photo credit: Doug Dun.
Inspiration drawn from the world, in harmony with the land. Rancho Miniero: Nestled into a sloping hillside, this home’s design gradually reveals itself as you drive up to the auto court, walk through an opening in a garden wall and enter through the front door. The expansive great room has a 15-foot ceiling and concrete floors, stained the color of worn leather. A series of dramatic glass archways open onto the pool terrace and provide a stunning view of the valley below. Upstairs, the bedrooms have floors of reclaimed hickory and pecan. The homes’ copper roof reflects sunlight, keeping the interior cool during the warm summer months. A separate pool house also functions as an office. Photography Doug Dun
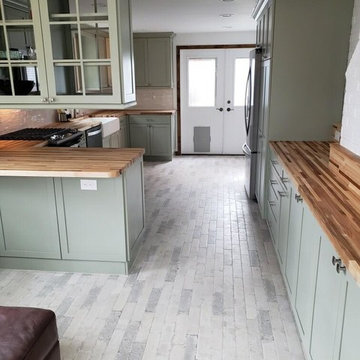
ワシントンD.C.にある中くらいなラスティックスタイルのおしゃれなキッチン (ガラス扉のキャビネット、緑のキャビネット、木材カウンター、アイランドなし) の写真
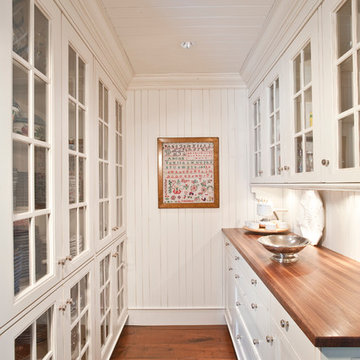
インディアナポリスにあるトラディショナルスタイルのおしゃれなパントリー (木材カウンター、ガラス扉のキャビネット、白いキャビネット) の写真
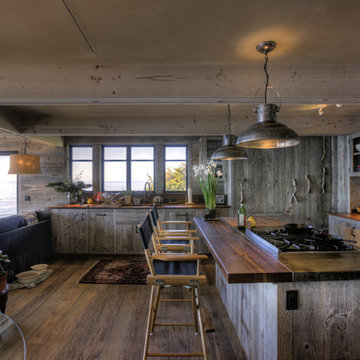
View of the island end, and, of the Island off the coast. Metal dual pane windows and doors insulate against the heat and cold and the constant sound of the Pacific. If you look closely, a plank on the end of the island shows a cattle brand that we found on one of the boards used. We can only guess that it might have been a test brand to see how hot the iron was. The amazing coincidence (maybe) was the letter of the brand was the initials of the owner/chefs first name.
Photos Mehosh Dziadzio
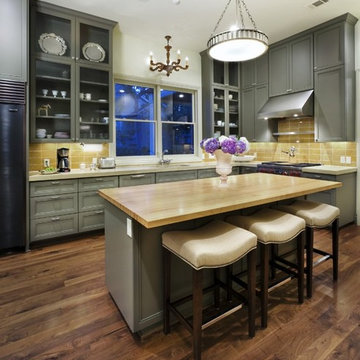
オースティンにあるトラディショナルスタイルのおしゃれなL型キッチン (ガラス扉のキャビネット、シルバーの調理設備、黄色いキッチンパネル、木材カウンター) の写真
キッチン (ガラス扉のキャビネット、木材カウンター) の写真
1