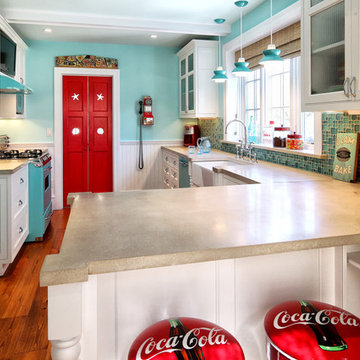II型キッチン (ガラス扉のキャビネット) の写真
絞り込み:
資材コスト
並び替え:今日の人気順
写真 1〜20 枚目(全 3,027 枚)
1/3

Ulrich Designer: Jeannie Fulton
Photography by Peter Rymwid
Interior Design by Karen Weidner
This modern/transitional kitchen was designed to meld comfortably with a 1910 home. This photo highlights the lovely custom-designed and built cabinets by Draper DBS that feature a gray pearl finish that brings an understated elegance to the semblance of a "white kitchen". White calcutta marble tops and backsplashes add to the clean feel and flow of the space. Also featured is a custom designed and manufactured stainless steel range hood by Rangecraft. Contact us at Ulrich for more of the secrets that we hid in this lovely kitchen - there is much much more than meets the eye!

デンバーにあるコンテンポラリースタイルのおしゃれなキッチン (アンダーカウンターシンク、ガラス扉のキャビネット、黒いキャビネット、黒いキッチンパネル、モザイクタイルのキッチンパネル、シルバーの調理設備、淡色無垢フローリング、ベージュの床、白いキッチンカウンター) の写真

Keith Gegg
セントルイスにある広いトラディショナルスタイルのおしゃれなキッチン (ガラス扉のキャビネット、白いキャビネット、大理石カウンター、白いキッチンパネル、パネルと同色の調理設備、無垢フローリング) の写真
セントルイスにある広いトラディショナルスタイルのおしゃれなキッチン (ガラス扉のキャビネット、白いキャビネット、大理石カウンター、白いキッチンパネル、パネルと同色の調理設備、無垢フローリング) の写真

This 1920 Craftsman home was remodeled in the early 80’s where a large family room was added off the back of the home. This remodel utilized the existing back porch as part of the kitchen. The 1980’s remodel created two issues that were addressed in the current kitchen remodel:
1. The new family room (with 15’ ceilings) added a very contemporary feel to the home. As one walked from the dining room (complete with the original stained glass and built-ins with leaded glass fronts) through the kitchen, into the family room, one felt as if they were walking into an entirely different home.
2. The ceiling height change in the enlarged kitchen created an eyesore.
The designer addressed these 2 issues by creating a galley kitchen utilizing a mid-tone glazed finish on alder over an updated version of a shaker door. This door had wider styles and rails and a deep bevel framing the inset panel, thus incorporating the traditional look of the shaker door in a more contemporary setting. By having the crown molding stained with an espresso finish, the eye is drawn across the room rather than up, minimizing the different ceiling heights. The back of the bar (viewed from the dining room) further incorporates the same espresso finish as an accent to create a paneled effect (Photo #1). The designer specified an oiled natural maple butcher block as the counter for the eating bar. The lighting over the bar, from Rejuvenation Lighting, is a traditional shaker style, but finished in antique copper creating a new twist on an old theme.
To complete the traditional feel, the designer specified a porcelain farm sink with a traditional style bridge faucet with porcelain lever handles. For additional storage, a custom tall cabinet in a denim-blue washed finish was designed to store dishes and pantry items (Photo #2).
Since the homeowners are avid cooks, the counters along the wall at the cook top were made 30” deep. The counter on the right of the cook top is maple butcher block; the remainder of the countertops are Silver and Gold Granite. Recycling is very important to the homeowner, so the designer incorporated an insulated copper door in the backsplash to the right of the ovens, which allows the homeowner to put all recycling in a covered exterior location (Photo #3). The 4 X 8” slate subway tile is a modern play on a traditional theme found in Craftsman homes (Photo #4).
The new kitchen fits perfectly as a traditional transition when viewed from the dining, and as a contemporary transition when viewed from the family room.

Contemporary galley kitchen designed by Conbu Interior Design. Handleless design with quartz worktop, porcelain floor tiles. Dividing wall removed between kitchen & dining area. Plumbing & electrics upgraded. LED recessed & pendant lights. Pantry installed beside two side by side ovens.

Muse Photography
ニューカッスルにある広いコンテンポラリースタイルのおしゃれなキッチン (クオーツストーンカウンター、石スラブのキッチンパネル、コンクリートの床、アンダーカウンターシンク、ガラス扉のキャビネット、白いキャビネット、白いキッチンパネル、シルバーの調理設備、グレーの床、白いキッチンカウンター) の写真
ニューカッスルにある広いコンテンポラリースタイルのおしゃれなキッチン (クオーツストーンカウンター、石スラブのキッチンパネル、コンクリートの床、アンダーカウンターシンク、ガラス扉のキャビネット、白いキャビネット、白いキッチンパネル、シルバーの調理設備、グレーの床、白いキッチンカウンター) の写真
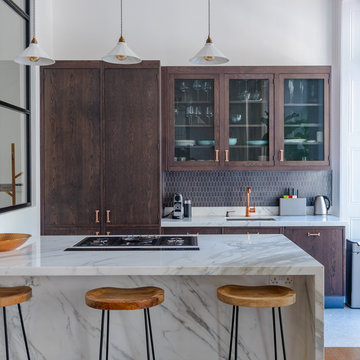
Neil Perry
ロンドンにある小さなコンテンポラリースタイルのおしゃれなキッチン (アンダーカウンターシンク、ガラス扉のキャビネット、濃色木目調キャビネット、グレーのキッチンパネル、白い床、グレーのキッチンカウンター) の写真
ロンドンにある小さなコンテンポラリースタイルのおしゃれなキッチン (アンダーカウンターシンク、ガラス扉のキャビネット、濃色木目調キャビネット、グレーのキッチンパネル、白い床、グレーのキッチンカウンター) の写真
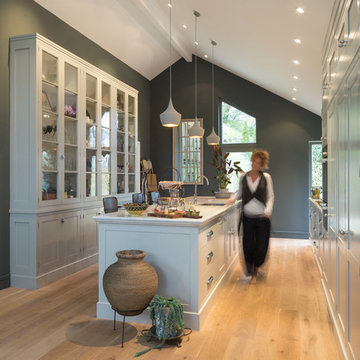
A few day time shots, I love how the window above the not only follows the line of the roof nut follow the hillside as well.
This is a beautiful kitchen I had the opportunity to photograph for Rhatigan & Hick. They do the coolest kitchens I have ever been in. I love the fact that the home owners are always so enthusiastic about the work these guys do. This is a little different as it is Gary Hicks Kitchen part of the duo.
With vaulted ceilings this kitchen started with the New York Loft Style extra tall book Case with hand draw glass fronted doors. The unit is 10ft tall and 10 ft wide.
Bespoke Solid Wood Cabinetry from the New York Loft Collection- handprinted in Little Green from the Colour Scales range, French Grey (Island and oven run) and French Grey Dark (bookcase) Work Surface in Carrara Marble.
Brian MacLochlainn www.BMLmedia.ie

Galley kitchen layout with Brilliant White Design Glass kitchen furniture, and 20mm Compac Smoke Grey Quartz worktop.
Pan drawers provide generous storage in a galley kitchen.
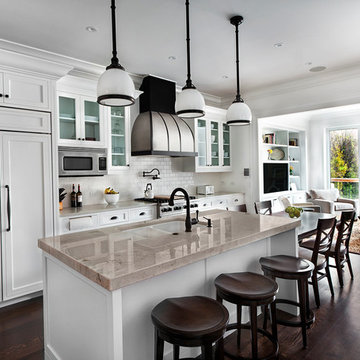
Traditional custom kitchen
Photo by Marcel Page Photography
シカゴにある広いトラディショナルスタイルのおしゃれなキッチン (エプロンフロントシンク、ガラス扉のキャビネット、白いキャビネット、珪岩カウンター、白いキッチンパネル、サブウェイタイルのキッチンパネル、シルバーの調理設備、濃色無垢フローリング) の写真
シカゴにある広いトラディショナルスタイルのおしゃれなキッチン (エプロンフロントシンク、ガラス扉のキャビネット、白いキャビネット、珪岩カウンター、白いキッチンパネル、サブウェイタイルのキッチンパネル、シルバーの調理設備、濃色無垢フローリング) の写真
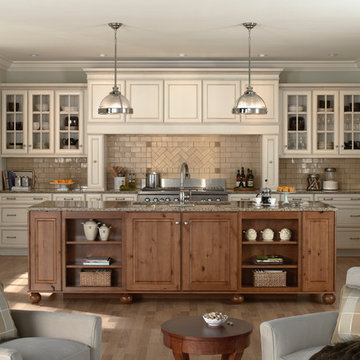
Sullivan- Maple painted Antique White with Chocolate Glaze
ミネアポリスにある中くらいなトランジショナルスタイルのおしゃれなキッチン (ガラス扉のキャビネット、ベージュのキャビネット、ベージュキッチンパネル、サブウェイタイルのキッチンパネル、パネルと同色の調理設備、御影石カウンター、無垢フローリング) の写真
ミネアポリスにある中くらいなトランジショナルスタイルのおしゃれなキッチン (ガラス扉のキャビネット、ベージュのキャビネット、ベージュキッチンパネル、サブウェイタイルのキッチンパネル、パネルと同色の調理設備、御影石カウンター、無垢フローリング) の写真
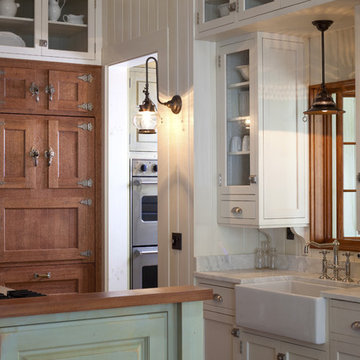
John McManus
他の地域にある高級な中くらいなビーチスタイルのおしゃれなキッチン (ガラス扉のキャビネット、エプロンフロントシンク、大理石カウンター、白いキャビネット、シルバーの調理設備) の写真
他の地域にある高級な中くらいなビーチスタイルのおしゃれなキッチン (ガラス扉のキャビネット、エプロンフロントシンク、大理石カウンター、白いキャビネット、シルバーの調理設備) の写真
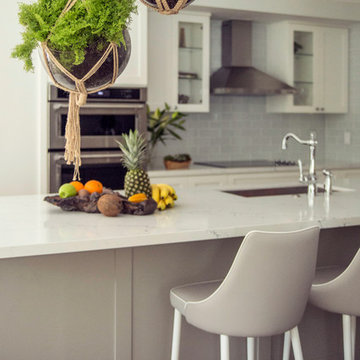
The kitchen design aesthetic is traditional, yet timeless. Keeping colors white and sober, the kitchen marble tops give the kitchen a subtle elegance.
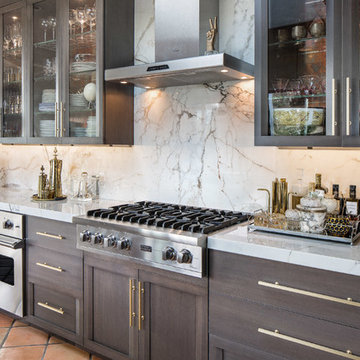
Kate Flconer Photography
サンフランシスコにある広いエクレクティックスタイルのおしゃれなキッチン (ドロップインシンク、ガラス扉のキャビネット、グレーのキャビネット、大理石カウンター、白いキッチンパネル、石スラブのキッチンパネル、シルバーの調理設備、テラコッタタイルの床) の写真
サンフランシスコにある広いエクレクティックスタイルのおしゃれなキッチン (ドロップインシンク、ガラス扉のキャビネット、グレーのキャビネット、大理石カウンター、白いキッチンパネル、石スラブのキッチンパネル、シルバーの調理設備、テラコッタタイルの床) の写真
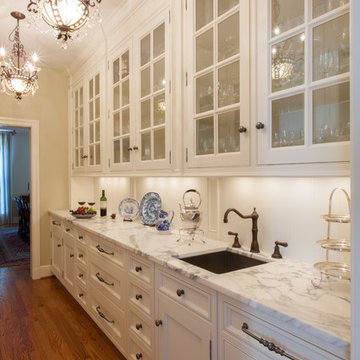
Keith Gegg
セントルイスにある広いトラディショナルスタイルのおしゃれなキッチン (ガラス扉のキャビネット、白いキャビネット、大理石カウンター、白いキッチンパネル、パネルと同色の調理設備、無垢フローリング) の写真
セントルイスにある広いトラディショナルスタイルのおしゃれなキッチン (ガラス扉のキャビネット、白いキャビネット、大理石カウンター、白いキッチンパネル、パネルと同色の調理設備、無垢フローリング) の写真
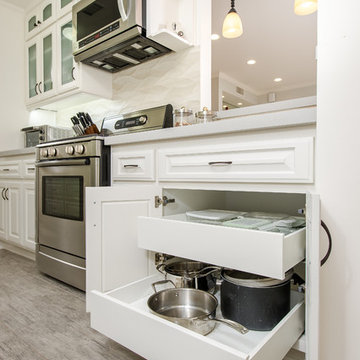
Unlimited Style Photography
ロサンゼルスにあるお手頃価格の小さなトラディショナルスタイルのおしゃれなキッチン (アンダーカウンターシンク、ガラス扉のキャビネット、白いキャビネット、クオーツストーンカウンター、ベージュキッチンパネル、セラミックタイルのキッチンパネル、シルバーの調理設備、磁器タイルの床) の写真
ロサンゼルスにあるお手頃価格の小さなトラディショナルスタイルのおしゃれなキッチン (アンダーカウンターシンク、ガラス扉のキャビネット、白いキャビネット、クオーツストーンカウンター、ベージュキッチンパネル、セラミックタイルのキッチンパネル、シルバーの調理設備、磁器タイルの床) の写真
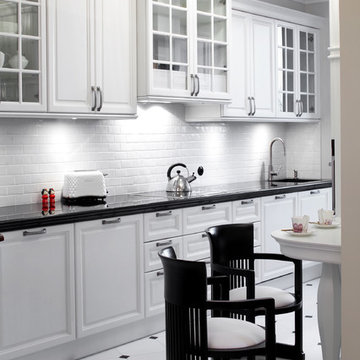
他の地域にあるトラディショナルスタイルのおしゃれなキッチン (アンダーカウンターシンク、ガラス扉のキャビネット、御影石カウンター、白いキッチンパネル、磁器タイルのキッチンパネル、シルバーの調理設備、白い床) の写真
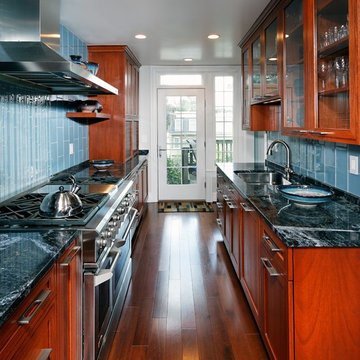
ワシントンD.C.にあるコンテンポラリースタイルのおしゃれなキッチン (ガラス扉のキャビネット、シルバーの調理設備、御影石カウンター、アンダーカウンターシンク、濃色木目調キャビネット、青いキッチンパネル、サブウェイタイルのキッチンパネル) の写真

シカゴにあるお手頃価格の小さなトラディショナルスタイルのおしゃれなキッチン (アンダーカウンターシンク、ガラス扉のキャビネット、大理石カウンター、白いキッチンパネル、セラミックタイルのキッチンパネル、シルバーの調理設備、濃色無垢フローリング、アイランドなし) の写真
II型キッチン (ガラス扉のキャビネット) の写真
1
