高級なII型キッチンの写真
絞り込み:
資材コスト
並び替え:今日の人気順
写真 3841〜3860 枚目(全 58,229 枚)
1/3
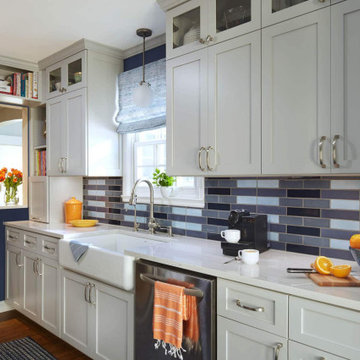
When LiLu was called on by a long-time client to help remodel her kitchen in a charming 1930s St. Paul home, the Design Team knew the space needed to be expanded, lightened, and brightened. First they removed the wall separating the kitchen and dining room. A breakfast bar was added and the window seat was refreshed to offer more inviting places for people to mingle. Crown molding and recessed lighting were installed to create visual height. All the cabinets were painted a light gray, with bold pops of blue, orange, and even some indigo throughout. And yet what makes this kitchen a perfect fit for our home cook client are the storage spaces unique positioned throughout. From shelving above that houses our client’s many cookbooks, to the custom cabinets that hideaway appliances and cookware alike, every detail was considered when making this kitchen both useful and unique.
-----
Project designed by Minneapolis interior design studio LiLu Interiors. They serve the Minneapolis-St. Paul area including Wayzata, Edina, and Rochester, and they travel to the far-flung destinations that their upscale clientele own second homes in.
------
For more about LiLu Interiors, click here: https://www.liluinteriors.com/
-----
To learn more about this project, click here:
https://www.liluinteriors.com/blog/portfolio-items/culinary-delight/
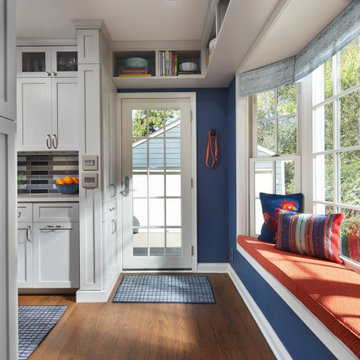
When LiLu was called on by a long-time client to help remodel her kitchen in a charming 1930s St. Paul home, the Design Team knew the space needed to be expanded, lightened, and brightened. First they removed the wall separating the kitchen and dining room. A breakfast bar was added and the window seat was refreshed to offer more inviting places for people to mingle. Crown molding and recessed lighting were installed to create visual height. All the cabinets were painted a light gray, with bold pops of blue, orange, and even some indigo throughout. And yet what makes this kitchen a perfect fit for our home cook client are the storage spaces unique positioned throughout. From shelving above that houses our client’s many cookbooks, to the custom cabinets that hideaway appliances and cookware alike, every detail was considered when making this kitchen both useful and unique.
-----
Project designed by Minneapolis interior design studio LiLu Interiors. They serve the Minneapolis-St. Paul area including Wayzata, Edina, and Rochester, and they travel to the far-flung destinations that their upscale clientele own second homes in.
------
For more about LiLu Interiors, click here: https://www.liluinteriors.com/
----
To learn more about this project, click here:
https://www.liluinteriors.com/blog/portfolio-items/culinary-delight/
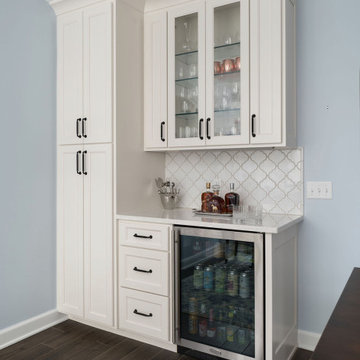
Beverage station. Countertop Cambria quartz. Backsplash tile by Florida Tile Whisper white gloss arabesque.
コロンバスにある高級な中くらいなトラディショナルスタイルのおしゃれなキッチン (ドロップインシンク、落し込みパネル扉のキャビネット、白いキャビネット、クオーツストーンカウンター、白いキッチンパネル、セラミックタイルのキッチンパネル、シルバーの調理設備、磁器タイルの床、茶色い床、白いキッチンカウンター) の写真
コロンバスにある高級な中くらいなトラディショナルスタイルのおしゃれなキッチン (ドロップインシンク、落し込みパネル扉のキャビネット、白いキャビネット、クオーツストーンカウンター、白いキッチンパネル、セラミックタイルのキッチンパネル、シルバーの調理設備、磁器タイルの床、茶色い床、白いキッチンカウンター) の写真
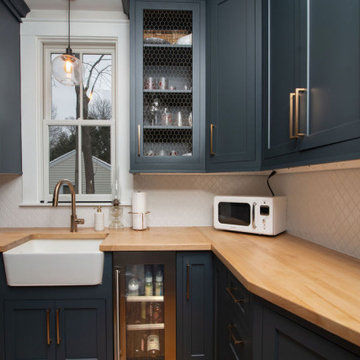
ボストンにある高級な小さなカントリー風のおしゃれなキッチン (エプロンフロントシンク、青いキャビネット、木材カウンター、白いキッチンパネル、セラミックタイルのキッチンパネル、シルバーの調理設備、無垢フローリング) の写真
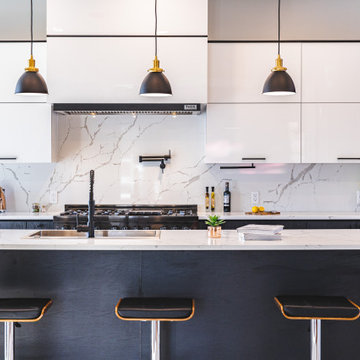
ワシントンD.C.にある高級な広いモダンスタイルのおしゃれなキッチン (ドロップインシンク、フラットパネル扉のキャビネット、白いキャビネット、クオーツストーンカウンター、白いキッチンパネル、クオーツストーンのキッチンパネル、黒い調理設備、大理石の床、ベージュの床、白いキッチンカウンター) の写真
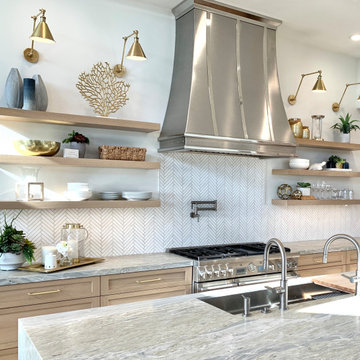
Beautiful leathered dolomite ( marble) countertops paired with the rift cut white oak cabinets, and marble backsplash give this coastal home a rich but organic and casual style! Open shelves create a strong design statement while still offering lots of function.
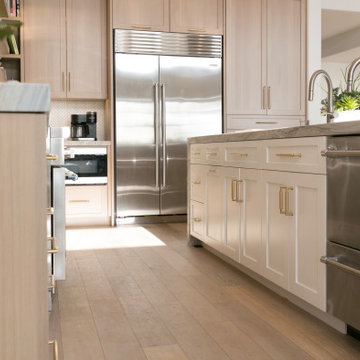
Beautiful leathered dolomite ( marble) countertops paired with the rift cut white oak cabinets, and marble backsplash give this coastal home a rich but organic and casual style! Open shelves create a strong design statement while still offering lots of function.
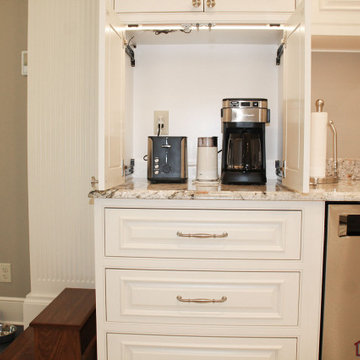
This Historical Home was built in the Columbia Country Club in 1925 and was ready for a new, modern kitchen which kept the traditional feel of the home. A previous sunroom addition created a dining room, but the original kitchen layout kept the two rooms divided. The kitchen was a small and cramped c-shape with a narrow door leading into the dining area.
The kitchen and dining room were completely opened up, creating a long, galley style, open layout which maximized the space and created a very good flow. Dimensions In Wood worked in conjuction with the client’s architect and contractor to complete this renovation.
Custom cabinets were built to use every square inch of the floorplan, with the cabinets extending all the way to the ceiling for the most storage possible. Our woodworkers even created a step stool, staining it to match the kitchen for reaching these high cabinets. The family already had a kitchen table and chairs they were happy with, so we refurbished them to match the kitchen’s new stain and paint color.
Crown molding top the cabinet boxes and extends across the ceiling where they create a coffered ceiling, highlighting the beautiful light fixtures centered on a wood medallion.
Columns were custom built to provide separation between the different sections of the kitchen, while also providing structural support.
Our master craftsmen kept the original 1925 glass cabinet doors, fitted them with modern hardware, repainted and incorporated them into new cabinet boxes. TASK LED Lighting was added to this china cabinet, highlighting the family’s decorative dishes.
Appliance Garage
On one side of the kitchen we built an appliance garage with doors that slide back into the cabinet, integrated power outlets and door activated lighting. Beside this is a small Galley Workstation for beverage and bar service which has the Galley Bar Kit perfect for sliced limes and more.
Baking Cabinet with Pocket Doors
On the opposite side, a baking cabinet was built to house a mixer and all the supplies needed for creating confections. Automatic LED lights, triggered by opening the door, create a perfect baker’s workstation. Both pocket doors slide back inside the cabinet for maximum workspace, then close to hide everything, leaving a clean, minimal kitchen devoid of clutter.
Super deep, custom drawers feature custom dividers beneath the baking cabinet. Then beneath the appliance garage another deep drawer has custom crafted produce boxes per the customer’s request.
Central to the kitchen is a walnut accent island with a granite countertop and a Stainless Steel Galley Workstation and an overhang for seating. Matching bar stools slide out of the way, under the overhang, when not in use. A color matched outlet cover hides power for the island whenever appliances are needed during preparation.
The Galley Workstation has several useful attachments like a cutting board, drying rack, colander holder, and more. Integrated into the stone countertops are a drinking water spigot, a soap dispenser, garbage disposal button and the pull out, sprayer integrated faucet.
Directly across from the conveniently positioned stainless steel sink is a Bertazzoni Italia stove with 5 burner cooktop. A custom mosaic tile backsplash makes a beautiful focal point. Then, on opposite sides of the stove, columns conceal Rev-a-Shelf pull out towers which are great for storing small items, spices, and more. All outlets on the stone covered walls also sport dual USB outlets for charging mobile devices.
Stainless Steel Whirlpool appliances throughout keep a consistent and clean look. The oven has a matching microwave above it which also works as a convection oven. Dual Whirlpool dishwashers can handle all the family’s dirty dishes.
The flooring has black, marble tile inlays surrounded by ceramic tile, which are period correct for the age of this home, while still being modern, durable and easy to clean.
Finally, just off the kitchen we also remodeled their bar and snack alcove. A small liquor cabinet, with a refrigerator and wine fridge sits opposite a snack bar and wine glass cabinets. Crown molding, granite countertops and cabinets were all customized to match this space with the rest of the stunning kitchen.
Dimensions In Wood is more than 40 years of custom cabinets. We always have been, but we want YOU to know just how much more there is to our Dimensions.
The Dimensions we cover are endless: custom cabinets, quality water, appliances, countertops, wooden beams, Marvin windows, and more. We can handle every aspect of your kitchen, bathroom or home remodel.
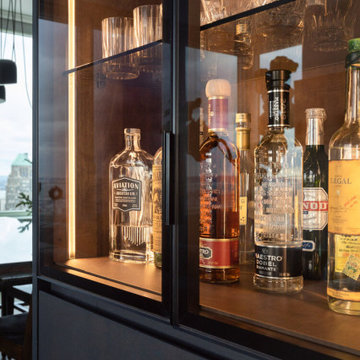
Downtown Brooklyn tallest tower, with amazing NYC views. Modern two-tone kitchen, with porcelain tops and backsplash.
ニューヨークにある高級な小さなモダンスタイルのおしゃれなキッチン (アンダーカウンターシンク、フラットパネル扉のキャビネット、黒いキャビネット、白いキッチンパネル、パネルと同色の調理設備、淡色無垢フローリング、ベージュの床、白いキッチンカウンター) の写真
ニューヨークにある高級な小さなモダンスタイルのおしゃれなキッチン (アンダーカウンターシンク、フラットパネル扉のキャビネット、黒いキャビネット、白いキッチンパネル、パネルと同色の調理設備、淡色無垢フローリング、ベージュの床、白いキッチンカウンター) の写真
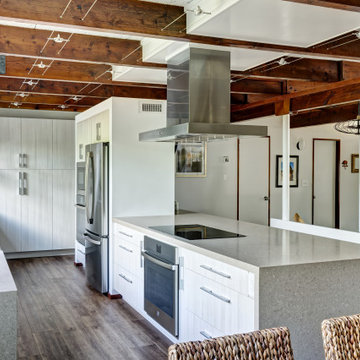
The existing kitchen was separated from the family room by a 17’ long bookcase. It was the first thing you saw upon entering and it hid much of the light and views to the backyard making the space feel claustrophobic. The laundry room was part of the kitchen space without any attempt to conceal the washer and dryer. Removing the long bookcase opened the opportunity to add counter stools in the kitchen and decided to align a target wall opposite the front door to help maintain some division within the main space while creating a space for the refrigerator. This also allowed us to create an open laundry room concept that would be hidden from view from all other areas.
We kept the industrial feel of the exposed building materials, which we complimented with textured melamine slab doors for the new kitchen cabinets. We maintained the galley set up but defined the kitchen from the utility area by changing both thickness and color of the countertop materials. Because the back of the house is mainly windows, there was very little wall space for upper cabinets and everyday dish storage. We designed a custom ceiling hung shelf system that floats in front of the windows, and is mostly out of view from the sitting area. Tall cabinets are installed along the only available wall to support both kitchen and laundry room functions. We used cable lighting threaded through the beams which really punctuates the industrial aesthetic.
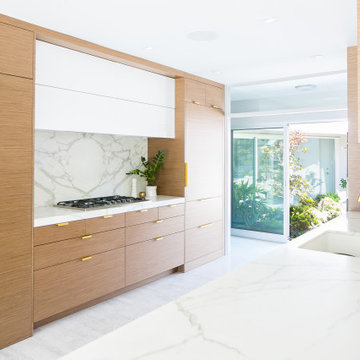
ロサンゼルスにある高級な中くらいなコンテンポラリースタイルのおしゃれなII型キッチン (アンダーカウンターシンク、フラットパネル扉のキャビネット、中間色木目調キャビネット、大理石カウンター、白いキッチンパネル、大理石のキッチンパネル、パネルと同色の調理設備、コルクフローリング、アイランドなし、白い床、白いキッチンカウンター) の写真
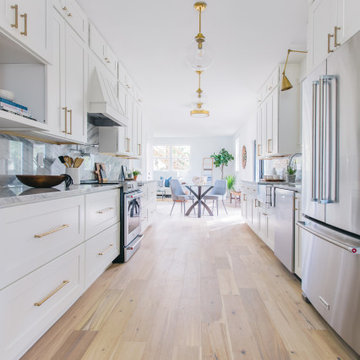
タンパにある高級な広いトラディショナルスタイルのおしゃれなキッチン (エプロンフロントシンク、シェーカースタイル扉のキャビネット、白いキャビネット、大理石カウンター、グレーのキッチンパネル、大理石のキッチンパネル、シルバーの調理設備、淡色無垢フローリング、アイランドなし、ベージュの床、グレーのキッチンカウンター) の写真
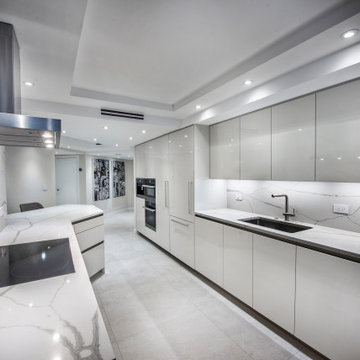
マイアミにある高級な中くらいなモダンスタイルのおしゃれなキッチン (アンダーカウンターシンク、フラットパネル扉のキャビネット、白いキャビネット、クオーツストーンカウンター、白いキッチンパネル、クオーツストーンのキッチンパネル、シルバーの調理設備、磁器タイルの床、ベージュの床、白いキッチンカウンター) の写真

ロンドンにある高級な広い北欧スタイルのおしゃれなキッチン (ドロップインシンク、落し込みパネル扉のキャビネット、中間色木目調キャビネット、テラゾーカウンター、黒い調理設備、アイランドなし) の写真
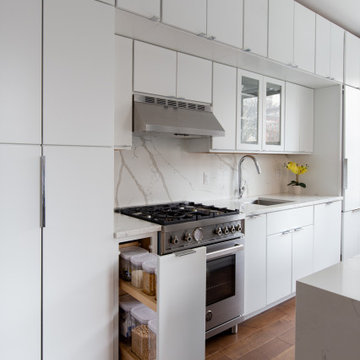
Perfect Lines, clean seams, and flat panel cabinet doors make this upper west side kitchen a modern dream. We really challenged ourselves with impeccable accuracy so all those lines and dimensions flow perfectly from cabinet to cabinet. Hidden into this design is tall cabinet which houses a stackable washer/drier unit. To add to that feel, all appliances were paneled to stay consistent with that sleek look.
Finishing this kitchen perfectly is a waterfall edge island and full height backsplash in a marble look calacatta quartz.
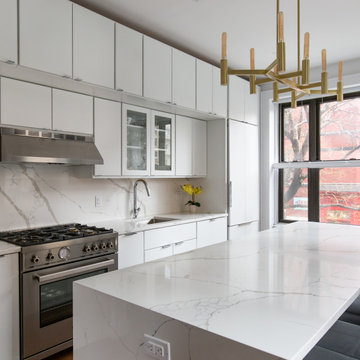
Perfect Lines, clean seams, and flat panel cabinet doors make this upper west side kitchen a modern dream. We really challenged ourselves with impeccable accuracy so all those lines and dimensions flow perfectly from cabinet to cabinet. Hidden into this design is tall cabinet which houses a stackable washer/drier unit. To add to that feel, all appliances were paneled to stay consistent with that sleek look.
Finishing this kitchen perfectly is a waterfall edge island and full height backsplash in a marble look calacatta quartz.
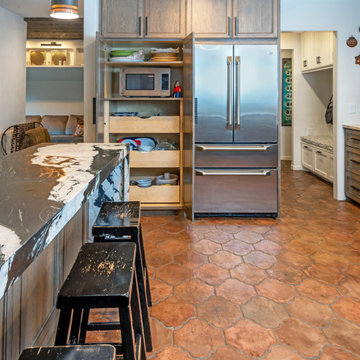
ヒューストンにある高級な中くらいな地中海スタイルのおしゃれなキッチン (アンダーカウンターシンク、シェーカースタイル扉のキャビネット、濃色木目調キャビネット、ソープストーンカウンター、クオーツストーンのキッチンパネル、シルバーの調理設備、セラミックタイルの床、茶色い床、黒いキッチンカウンター) の写真

What was once a confused mixture of enclosed rooms, has been logically transformed into a series of well proportioned spaces, which seamlessly flow between formal, informal, living, private and outdoor activities.
Opening up and connecting these living spaces, and increasing access to natural light has permitted the use of a dark colour palette. The finishes combine natural Australian hardwoods with synthetic materials, such as Dekton porcelain and Italian vitrified floor tiles
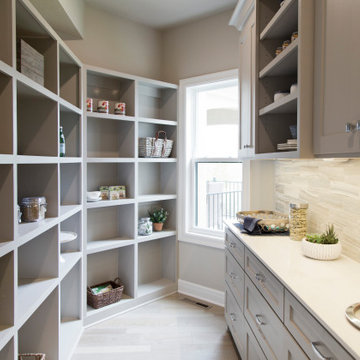
カンザスシティにある高級な広いシャビーシック調のおしゃれなキッチン (エプロンフロントシンク、落し込みパネル扉のキャビネット、白いキャビネット、大理石カウンター、マルチカラーのキッチンパネル、セラミックタイルのキッチンパネル、シルバーの調理設備、淡色無垢フローリング、茶色い床、白いキッチンカウンター) の写真
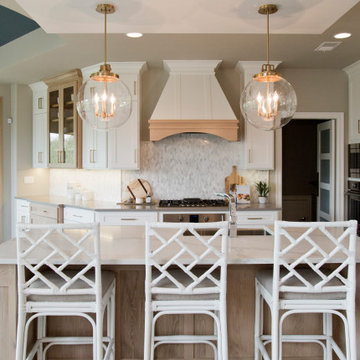
カンザスシティにある高級な広いシャビーシック調のおしゃれなキッチン (エプロンフロントシンク、落し込みパネル扉のキャビネット、白いキャビネット、大理石カウンター、マルチカラーのキッチンパネル、セラミックタイルのキッチンパネル、シルバーの調理設備、淡色無垢フローリング、茶色い床、白いキッチンカウンター) の写真
高級なII型キッチンの写真
193