高級なII型キッチン (タイルカウンター) の写真
絞り込み:
資材コスト
並び替え:今日の人気順
写真 1〜20 枚目(全 305 枚)
1/4

リヨンにある高級な中くらいなモダンスタイルのおしゃれなキッチン (シングルシンク、黒いキャビネット、タイルカウンター、白いキッチンパネル、ガラスタイルのキッチンパネル、シルバーの調理設備、磁器タイルの床、黒い床、黒いキッチンカウンター) の写真

バレンシアにある高級な中くらいなモダンスタイルのおしゃれなキッチン (一体型シンク、ガラス扉のキャビネット、グレーのキャビネット、タイルカウンター、マルチカラーのキッチンパネル、磁器タイルのキッチンパネル、黒い調理設備、磁器タイルの床、グレーの床、マルチカラーのキッチンカウンター) の写真

Studio Mariekke
パリにある高級な小さなトランジショナルスタイルのおしゃれなキッチン (ドロップインシンク、インセット扉のキャビネット、青いキャビネット、タイルカウンター、黒いキッチンパネル、セラミックタイルのキッチンパネル、黒い調理設備、セメントタイルの床、アイランドなし、青い床) の写真
パリにある高級な小さなトランジショナルスタイルのおしゃれなキッチン (ドロップインシンク、インセット扉のキャビネット、青いキャビネット、タイルカウンター、黒いキッチンパネル、セラミックタイルのキッチンパネル、黒い調理設備、セメントタイルの床、アイランドなし、青い床) の写真

Kitchen Detail. Photo Credit: Rick Cooper Photography
マイアミにある高級な中くらいなコンテンポラリースタイルのおしゃれなキッチン (シェーカースタイル扉のキャビネット、茶色いキャビネット、タイルカウンター、マルチカラーのキッチンパネル、石タイルのキッチンパネル、シルバーの調理設備、磁器タイルの床、マルチカラーの床、ベージュのキッチンカウンター) の写真
マイアミにある高級な中くらいなコンテンポラリースタイルのおしゃれなキッチン (シェーカースタイル扉のキャビネット、茶色いキャビネット、タイルカウンター、マルチカラーのキッチンパネル、石タイルのキッチンパネル、シルバーの調理設備、磁器タイルの床、マルチカラーの床、ベージュのキッチンカウンター) の写真
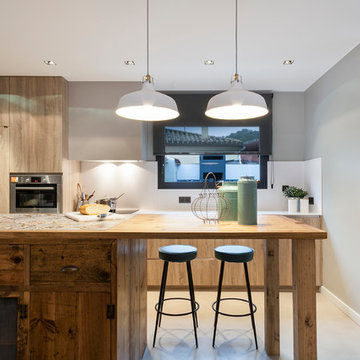
バルセロナにある高級な広いコンテンポラリースタイルのおしゃれなキッチン (フラットパネル扉のキャビネット、淡色木目調キャビネット、タイルカウンター、白いキッチンパネル、シルバーの調理設備) の写真

The kitchen and bathroom renovations have resulted in a large Main House with modern grey accents. The kitchen was upgraded with new quartz countertops, cabinetry, an under-mount sink, and stainless steel appliances, including a double oven. The white farm sink looks excellent when combined with the Havenwood chevron mosaic porcelain tile. Over the island kitchen island panel, functional recessed lighting, and pendant lights provide that luxury air.
Remarkable features such as the tile flooring, a tile shower, and an attractive screen door slider were used in the bathroom remodeling. The Feiss Mercer Oil-Rubbed Bronze Bathroom Vanity Light, which is well-blended to the Grey Shakers cabinet and Jeffrey Alexander Merrick Cabinet Pull in Matte Black serving as sink base cabinets, has become a centerpiece of this bathroom renovation.
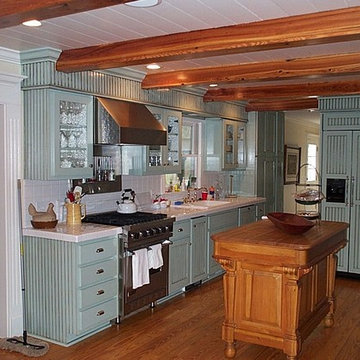
Design: Brad Cruickshank.
アトランタにある高級な中くらいなカントリー風のおしゃれなキッチン (ドロップインシンク、青いキャビネット、タイルカウンター、白いキッチンパネル、セラミックタイルのキッチンパネル、シルバーの調理設備、無垢フローリング) の写真
アトランタにある高級な中くらいなカントリー風のおしゃれなキッチン (ドロップインシンク、青いキャビネット、タイルカウンター、白いキッチンパネル、セラミックタイルのキッチンパネル、シルバーの調理設備、無垢フローリング) の写真
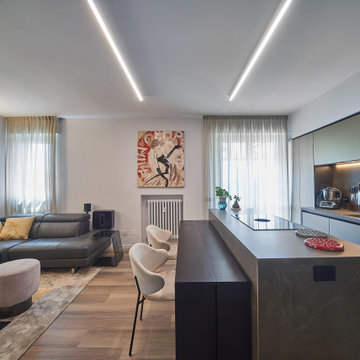
Cucina open space con isola e tavolo a consolle.
credit @carlocasellafotografo
ミラノにある高級な中くらいなモダンスタイルのおしゃれなキッチン (アンダーカウンターシンク、ガラス扉のキャビネット、濃色木目調キャビネット、タイルカウンター、グレーのキッチンパネル、磁器タイルのキッチンパネル、黒い調理設備、濃色無垢フローリング、茶色い床、グレーのキッチンカウンター、折り上げ天井) の写真
ミラノにある高級な中くらいなモダンスタイルのおしゃれなキッチン (アンダーカウンターシンク、ガラス扉のキャビネット、濃色木目調キャビネット、タイルカウンター、グレーのキッチンパネル、磁器タイルのキッチンパネル、黒い調理設備、濃色無垢フローリング、茶色い床、グレーのキッチンカウンター、折り上げ天井) の写真

Photography by Amy Birrer
This lovely beach cabin was completely remodeled to add more space and make it a bit more functional. Many vintage pieces were reused in keeping with the vintage of the space. We carved out new space in this beach cabin kitchen, bathroom and laundry area that was nonexistent in the previous layout. The original drainboard sink and gas range were incorporated into the new design as well as the reused door on the small reach-in pantry. The white tile countertop is trimmed in nautical rope detail and the backsplash incorporates subtle elements from the sea framed in beach glass colors. The client even chose light fixtures reminiscent of bulkhead lamps.
The bathroom doubles as a laundry area and is painted in blue and white with the same cream painted cabinets and countetop tile as the kitchen. We used a slightly different backsplash and glass pattern here and classic plumbing fixtures.
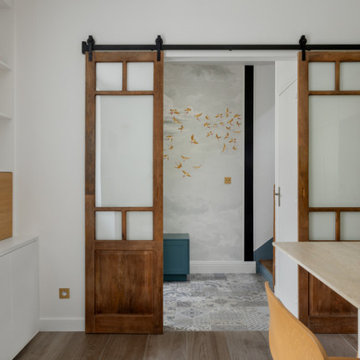
S'inspirer du colombage, le décor de la
maçonnerie de façade, en
jouant des pleins et des
vides, mais aussi des lignes
horizontales et verticales
パリにある高級な中くらいなコンテンポラリースタイルのおしゃれなキッチン (アンダーカウンターシンク、タイルカウンター、ベージュキッチンパネル、トラバーチンのキッチンパネル、黒い調理設備、セラミックタイルの床、茶色い床、ベージュのキッチンカウンター) の写真
パリにある高級な中くらいなコンテンポラリースタイルのおしゃれなキッチン (アンダーカウンターシンク、タイルカウンター、ベージュキッチンパネル、トラバーチンのキッチンパネル、黒い調理設備、セラミックタイルの床、茶色い床、ベージュのキッチンカウンター) の写真
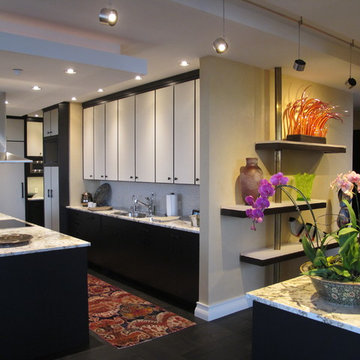
To artfully display the owner's ever growing art collection a custom designed and fabricated shelf installation consisting of 3Form Croma and walnut veneered shelving was cantilevered off the wall. The single vertical support consists of 4 back to back bronze angles secured at the floor and ceiling.

Photography by: Amy Birrer
This lovely beach cabin was completely remodeled to add more space and make it a bit more functional. Many vintage pieces were reused in keeping with the vintage of the space. We carved out new space in this beach cabin kitchen, bathroom and laundry area that was nonexistent in the previous layout. The original drainboard sink and gas range were incorporated into the new design as well as the reused door on the small reach-in pantry. The white tile countertop is trimmed in nautical rope detail and the backsplash incorporates subtle elements from the sea framed in beach glass colors. The client even chose light fixtures reminiscent of bulkhead lamps.
The bathroom doubles as a laundry area and is painted in blue and white with the same cream painted cabinets and countetop tile as the kitchen. We used a slightly different backsplash and glass pattern here and classic plumbing fixtures.
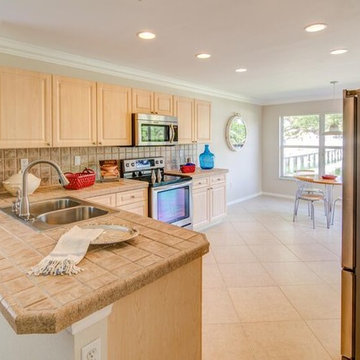
SOLD!
VM STUDIOS Photography
This open dining and living area was decorated with an eclectic americana red-white-blue style. The colors give a cozy atmosphere to the room. This staging with a view to the lake and plenty of light, was colorful, simple and cozy.
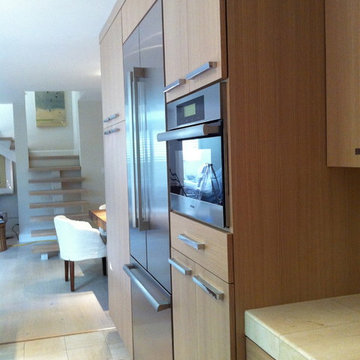
Modern beach bungalow with custom washed white oak through out living space
他の地域にある高級な小さなビーチスタイルのおしゃれなキッチン (アンダーカウンターシンク、フラットパネル扉のキャビネット、淡色木目調キャビネット、タイルカウンター、石タイルのキッチンパネル、シルバーの調理設備、大理石の床、アイランドなし、ベージュキッチンパネル) の写真
他の地域にある高級な小さなビーチスタイルのおしゃれなキッチン (アンダーカウンターシンク、フラットパネル扉のキャビネット、淡色木目調キャビネット、タイルカウンター、石タイルのキッチンパネル、シルバーの調理設備、大理石の床、アイランドなし、ベージュキッチンパネル) の写真
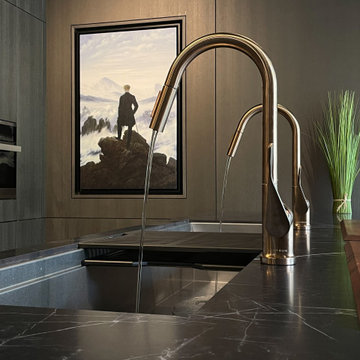
Close up of Zentrum Faucet in Kitchen with Zentrum Sink
アトランタにある高級な中くらいなコンテンポラリースタイルのおしゃれなキッチン (フラットパネル扉のキャビネット、濃色木目調キャビネット、タイルカウンター、黒いキッチンパネル、シルバーの調理設備、黒いキッチンカウンター) の写真
アトランタにある高級な中くらいなコンテンポラリースタイルのおしゃれなキッチン (フラットパネル扉のキャビネット、濃色木目調キャビネット、タイルカウンター、黒いキッチンパネル、シルバーの調理設備、黒いキッチンカウンター) の写真
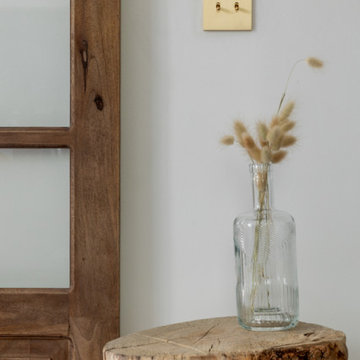
S'inspirer du colombage, le décor de la
maçonnerie de façade, en
jouant des pleins et des
vides, mais aussi des lignes
horizontales et verticales
パリにある高級な中くらいなコンテンポラリースタイルのおしゃれなキッチン (アンダーカウンターシンク、タイルカウンター、ベージュキッチンパネル、トラバーチンのキッチンパネル、シルバーの調理設備、セラミックタイルの床、ベージュの床、ベージュのキッチンカウンター) の写真
パリにある高級な中くらいなコンテンポラリースタイルのおしゃれなキッチン (アンダーカウンターシンク、タイルカウンター、ベージュキッチンパネル、トラバーチンのキッチンパネル、シルバーの調理設備、セラミックタイルの床、ベージュの床、ベージュのキッチンカウンター) の写真
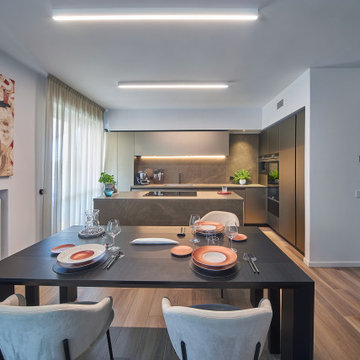
Cucina open space con isola e tavolo a consolle.
credit @carlocasellafotografo
ミラノにある高級な中くらいなモダンスタイルのおしゃれなキッチン (アンダーカウンターシンク、ガラス扉のキャビネット、濃色木目調キャビネット、タイルカウンター、グレーのキッチンパネル、磁器タイルのキッチンパネル、黒い調理設備、濃色無垢フローリング、茶色い床、グレーのキッチンカウンター、折り上げ天井) の写真
ミラノにある高級な中くらいなモダンスタイルのおしゃれなキッチン (アンダーカウンターシンク、ガラス扉のキャビネット、濃色木目調キャビネット、タイルカウンター、グレーのキッチンパネル、磁器タイルのキッチンパネル、黒い調理設備、濃色無垢フローリング、茶色い床、グレーのキッチンカウンター、折り上げ天井) の写真
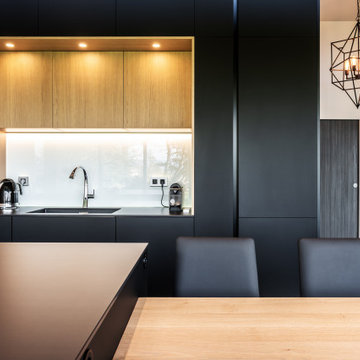
リヨンにある高級な広いコンテンポラリースタイルのおしゃれなキッチン (一体型シンク、インセット扉のキャビネット、黒いキャビネット、タイルカウンター、白いキッチンパネル、ガラス板のキッチンパネル、黒い調理設備、コンクリートの床、黒いキッチンカウンター、格子天井) の写真

This one-acre property now features a trio of homes on three lots where previously there was only a single home on one lot. Surrounded by other single family homes in a neighborhood where vacant parcels are virtually unheard of, this project created the rare opportunity of constructing not one, but two new homes. The owners purchased the property as a retirement investment with the goal of relocating from the East Coast to live in one of the new homes and sell the other two.
The original home - designed by the distinguished architectural firm of Edwards & Plunkett in the 1930's - underwent a complete remodel both inside and out. While respecting the original architecture, this 2,089 sq. ft., two bedroom, two bath home features new interior and exterior finishes, reclaimed wood ceilings, custom light fixtures, stained glass windows, and a new three-car garage.
The two new homes on the lot reflect the style of the original home, only grander. Neighborhood design standards required Spanish Colonial details – classic red tile roofs and stucco exteriors. Both new three-bedroom homes with additional study were designed with aging in place in mind and equipped with elevator systems, fireplaces, balconies, and other custom amenities including open beam ceilings, hand-painted tiles, and dark hardwood floors.
Photographer: Santa Barbara Real Estate Photography
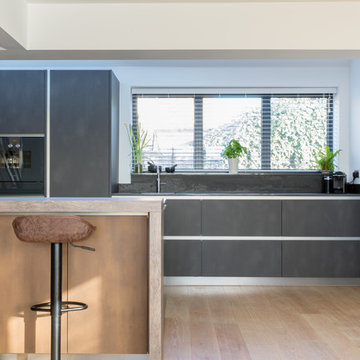
Urban living - Metal and Stone
Create a handless urban industrial kitchen in this continuous living space, located between the dining space and lifestyle area.
Dining for four at the island - prep sink - hot tap - steam cooking - ovens at eye level
Specification
Rational furniture - Tio | Anthracite metalic | Bronze metalic
Central island | dining for four
Down draft extraction and induction hob | Gaggenau
Dekton 20mm | Radium
Gaggenau 200 series appliance set
Quooker hot tap | Nordic Square
SBox pop up socket
Blanco sinks | Culina S tap
Photography by Philip Adam Bacon @ OpenHaus Kitchens
高級なII型キッチン (タイルカウンター) の写真
1