高級なII型キッチン (落し込みパネル扉のキャビネット) の写真

Photography by Laura Hull.
ロサンゼルスにある高級な小さなトラディショナルスタイルのおしゃれなII型キッチン (エプロンフロントシンク、落し込みパネル扉のキャビネット、茶色いキャビネット、白いキッチンパネル、サブウェイタイルのキッチンパネル、濃色無垢フローリング、アイランドなし) の写真
ロサンゼルスにある高級な小さなトラディショナルスタイルのおしゃれなII型キッチン (エプロンフロントシンク、落し込みパネル扉のキャビネット、茶色いキャビネット、白いキッチンパネル、サブウェイタイルのキッチンパネル、濃色無垢フローリング、アイランドなし) の写真

Clean and fresh white contemporary transitional kitchen dining area stands the test of time. The space features marble backsplash, solid surface white kitchen countertop, white painted shaker style cabinets, custom-made dining chairs with contrast color welt and adjustable solid maple wood table. Blue/gray furniture and trims keep the classic white space in balance.

Angie Seckinger Photography
ワシントンD.C.にある高級な小さなトラディショナルスタイルのおしゃれなキッチン (青いキャビネット、珪岩カウンター、無垢フローリング、アイランドなし、茶色い床、落し込みパネル扉のキャビネット、壁紙) の写真
ワシントンD.C.にある高級な小さなトラディショナルスタイルのおしゃれなキッチン (青いキャビネット、珪岩カウンター、無垢フローリング、アイランドなし、茶色い床、落し込みパネル扉のキャビネット、壁紙) の写真
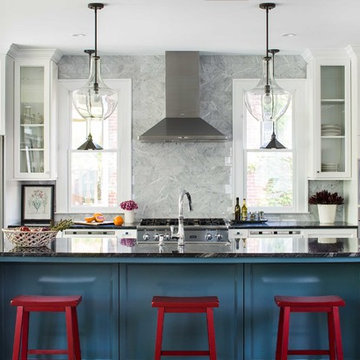
Jeff Herr
アトランタにある高級な広いトランジショナルスタイルのおしゃれなキッチン (アンダーカウンターシンク、落し込みパネル扉のキャビネット、白いキャビネット、シルバーの調理設備、濃色無垢フローリング、グレーのキッチンパネル、石タイルのキッチンパネル) の写真
アトランタにある高級な広いトランジショナルスタイルのおしゃれなキッチン (アンダーカウンターシンク、落し込みパネル扉のキャビネット、白いキャビネット、シルバーの調理設備、濃色無垢フローリング、グレーのキッチンパネル、石タイルのキッチンパネル) の写真

Matt Kocourek Photography
カンザスシティにある高級な中くらいなトランジショナルスタイルのおしゃれなキッチン (落し込みパネル扉のキャビネット、白いキャビネット、珪岩カウンター、エプロンフロントシンク、セラミックタイルのキッチンパネル、シルバーの調理設備、グレーのキッチンパネル、濃色無垢フローリング) の写真
カンザスシティにある高級な中くらいなトランジショナルスタイルのおしゃれなキッチン (落し込みパネル扉のキャビネット、白いキャビネット、珪岩カウンター、エプロンフロントシンク、セラミックタイルのキッチンパネル、シルバーの調理設備、グレーのキッチンパネル、濃色無垢フローリング) の写真

Relocating to Portland, Oregon from California, this young family immediately hired Amy to redesign their newly purchased home to better fit their needs. The project included updating the kitchen, hall bath, and adding an en suite to their master bedroom. Removing a wall between the kitchen and dining allowed for additional counter space and storage along with improved traffic flow and increased natural light to the heart of the home. This galley style kitchen is focused on efficiency and functionality through custom cabinets with a pantry boasting drawer storage topped with quartz slab for durability, pull-out storage accessories throughout, deep drawers, and a quartz topped coffee bar/ buffet facing the dining area. The master bath and hall bath were born out of a single bath and a closet. While modest in size, the bathrooms are filled with functionality and colorful design elements. Durable hex shaped porcelain tiles compliment the blue vanities topped with white quartz countertops. The shower and tub are both tiled in handmade ceramic tiles, bringing much needed texture and movement of light to the space. The hall bath is outfitted with a toe-kick pull-out step for the family’s youngest member!
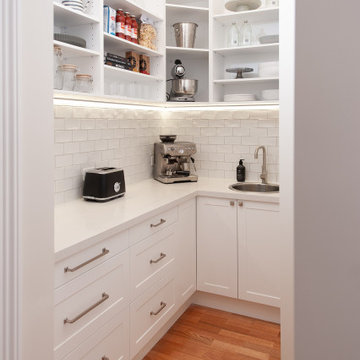
Butler's Pantry Hampton Style featuring Caesarstone Supernatural Frosty Carrina benchtops designed by Zesta Kitchens.
メルボルンにある高級な巨大なトラディショナルスタイルのおしゃれなキッチン (アンダーカウンターシンク、落し込みパネル扉のキャビネット、白いキャビネット、クオーツストーンカウンター、白いキッチンパネル、磁器タイルのキッチンパネル、シルバーの調理設備、無垢フローリング、白いキッチンカウンター) の写真
メルボルンにある高級な巨大なトラディショナルスタイルのおしゃれなキッチン (アンダーカウンターシンク、落し込みパネル扉のキャビネット、白いキャビネット、クオーツストーンカウンター、白いキッチンパネル、磁器タイルのキッチンパネル、シルバーの調理設備、無垢フローリング、白いキッチンカウンター) の写真

Complete ADU Build; Framing, drywall, insulation, carpentry and all required electrical and plumbing needs per the ADU build. Installation of all tile; Kitchen flooring and backsplash. Installation of hardwood flooring and base molding. Installation of all Kitchen cabinets as well as a fresh paint to finish.

Our Bellerose Project was a combination of a kitchen and powder room remodel. Our work was inspired by our client's career- an arborist who wanted to bring her love of nature in. In doing so, we incorporated subtle color changes, movement, and reclaimed wood elements. We moved the powder room from the center of the space and were able to combine two spaces to create a functional and more spacious kitchen.
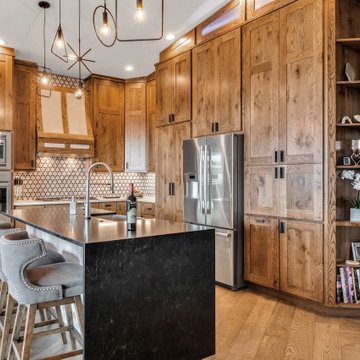
Kitchen Cabinets follow slope of vaulted ceiling with lights.
他の地域にある高級な小さなトランジショナルスタイルのおしゃれなキッチン (アンダーカウンターシンク、落し込みパネル扉のキャビネット、クオーツストーンカウンター、ベージュキッチンパネル、モザイクタイルのキッチンパネル、シルバーの調理設備、無垢フローリング、茶色い床、黒いキッチンカウンター、中間色木目調キャビネット) の写真
他の地域にある高級な小さなトランジショナルスタイルのおしゃれなキッチン (アンダーカウンターシンク、落し込みパネル扉のキャビネット、クオーツストーンカウンター、ベージュキッチンパネル、モザイクタイルのキッチンパネル、シルバーの調理設備、無垢フローリング、茶色い床、黒いキッチンカウンター、中間色木目調キャビネット) の写真

Designer: Honeycomb Home Design
Photographer: Marcel Alain
This new home features open beam ceilings and a ranch style feel with contemporary elements.
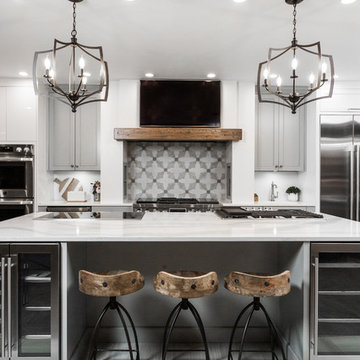
アルバカーキにある高級な中くらいなトランジショナルスタイルのおしゃれなキッチン (アンダーカウンターシンク、落し込みパネル扉のキャビネット、グレーのキャビネット、クオーツストーンカウンター、グレーのキッチンパネル、モザイクタイルのキッチンパネル、シルバーの調理設備、磁器タイルの床、ベージュの床、白いキッチンカウンター) の写真

フェニックスにある高級な巨大なサンタフェスタイルのおしゃれなキッチン (アンダーカウンターシンク、落し込みパネル扉のキャビネット、淡色木目調キャビネット、御影石カウンター、茶色いキッチンパネル、ガラスタイルのキッチンパネル、シルバーの調理設備、テラコッタタイルの床、茶色い床、茶色いキッチンカウンター) の写真
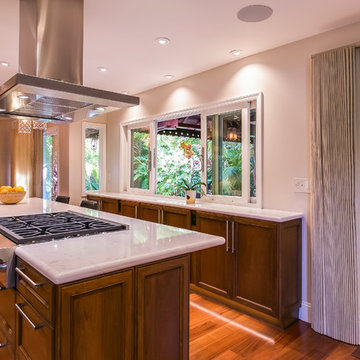
Mark Gebhardt Photography
サンフランシスコにある高級な広いコンテンポラリースタイルのおしゃれなキッチン (アンダーカウンターシンク、落し込みパネル扉のキャビネット、濃色木目調キャビネット、クオーツストーンカウンター、白いキッチンパネル、石スラブのキッチンパネル、シルバーの調理設備、茶色い床、無垢フローリング、白いキッチンカウンター) の写真
サンフランシスコにある高級な広いコンテンポラリースタイルのおしゃれなキッチン (アンダーカウンターシンク、落し込みパネル扉のキャビネット、濃色木目調キャビネット、クオーツストーンカウンター、白いキッチンパネル、石スラブのキッチンパネル、シルバーの調理設備、茶色い床、無垢フローリング、白いキッチンカウンター) の写真
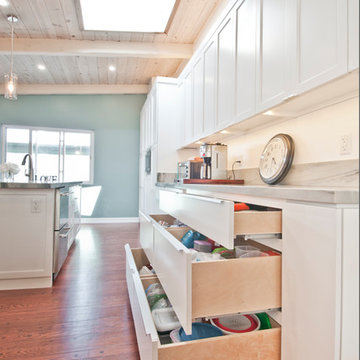
ロサンゼルスにある高級な広いモダンスタイルのおしゃれなキッチン (ダブルシンク、落し込みパネル扉のキャビネット、白いキャビネット、大理石カウンター、石スラブのキッチンパネル、シルバーの調理設備、無垢フローリング) の写真

ボストンにある高級な中くらいなヴィクトリアン調のおしゃれなキッチン (ドロップインシンク、落し込みパネル扉のキャビネット、ベージュのキャビネット、御影石カウンター、白いキッチンパネル、サブウェイタイルのキッチンパネル、シルバーの調理設備、淡色無垢フローリング、茶色い床) の写真
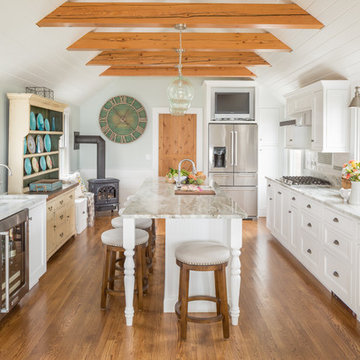
Creating a space that combined the warmth of an older home with the features and materials of today was the task for the designer on this project located on Cape Cod. The designer used Mouser Cabinetry with a beaded face frame and the Stratford inset door style in white throughout the kitchen. Wood beams are the focal point and draw the eye to the vaulted ceiling.
Kyle J Caldwell Photography
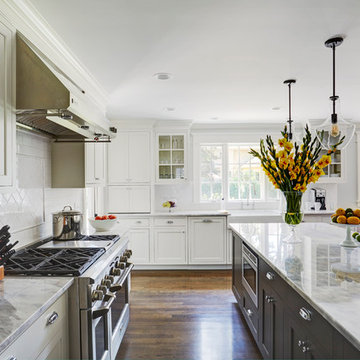
Free ebook, Creating the Ideal Kitchen. DOWNLOAD NOW
Our clients and their three teenage kids had outgrown the footprint of their existing home and felt they needed some space to spread out. They came in with a couple of sets of drawings from different architects that were not quite what they were looking for, so we set out to really listen and try to provide a design that would meet their objectives given what the space could offer.
We started by agreeing that a bump out was the best way to go and then decided on the size and the floor plan locations of the mudroom, powder room and butler pantry which were all part of the project. We also planned for an eat-in banquette that is neatly tucked into the corner and surrounded by windows providing a lovely spot for daily meals.
The kitchen itself is L-shaped with the refrigerator and range along one wall, and the new sink along the exterior wall with a large window overlooking the backyard. A large island, with seating for five, houses a prep sink and microwave. A new opening space between the kitchen and dining room includes a butler pantry/bar in one section and a large kitchen pantry in the other. Through the door to the left of the main sink is access to the new mudroom and powder room and existing attached garage.
White inset cabinets, quartzite countertops, subway tile and nickel accents provide a traditional feel. The gray island is a needed contrast to the dark wood flooring. Last but not least, professional appliances provide the tools of the trade needed to make this one hardworking kitchen.
Designed by: Susan Klimala, CKD, CBD
Photography by: Mike Kaskel
For more information on kitchen and bath design ideas go to: www.kitchenstudio-ge.com
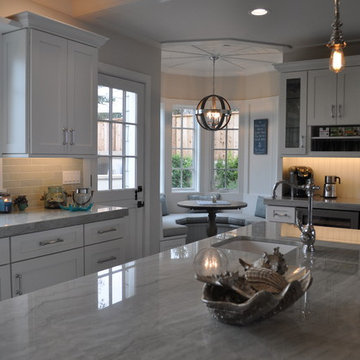
ロサンゼルスにある高級な広いトラディショナルスタイルのおしゃれなキッチン (エプロンフロントシンク、落し込みパネル扉のキャビネット、白いキャビネット、珪岩カウンター、グレーのキッチンパネル、シルバーの調理設備、濃色無垢フローリング、セラミックタイルのキッチンパネル) の写真

Michael deLeon Photography
デンバーにある高級な中くらいなカントリー風のおしゃれなキッチン (落し込みパネル扉のキャビネット、白いキャビネット、珪岩カウンター、茶色いキッチンパネル、シルバーの調理設備、無垢フローリング、石タイルのキッチンパネル) の写真
デンバーにある高級な中くらいなカントリー風のおしゃれなキッチン (落し込みパネル扉のキャビネット、白いキャビネット、珪岩カウンター、茶色いキッチンパネル、シルバーの調理設備、無垢フローリング、石タイルのキッチンパネル) の写真
高級なII型キッチン (落し込みパネル扉のキャビネット) の写真
1