高級なII型キッチン (アイランドなし) の写真

This gray transitional kitchen consists of open shelving, marble counters and flat panel cabinetry. The paneled refrigerator, white subway tile and gray cabinetry helps the compact kitchen have a much larger feel due to the light colors carried throughout the space.
Photo credit: Normandy Remodeling

Traditional white pantry. Ten feet tall with walnut butcher block counter top, Shaker drawer fronts, polished chrome hardware, baskets with canvas liners, pullouts for canned goods and cooking sheet slots.

This kitchen in a Mid-century modern home features rift-cut white oak and matte white cabinets, white quartz countertops and a marble-life subway tile backsplash.
The original hardwood floors were saved to keep existing character. The new finishes palette suits their personality and the mid-century details of their home.
We eliminated a storage closet and a small hallway closet to inset a pantry and refrigerator on the far wall. This allowed the small breakfast table to remain.
By relocating the refrigerator from next to the range, we allowed the range to be centered in the opening for more usable counter and cabinet space on both sides.
A counter-depth range hood liner doesn’t break the line of the upper cabinets for a sleeker look.
Large storage drawers include features like a peg system to hold pots in place and a shallow internal pull-out shelf to separate lids from food storage containers.

Amos Goldreich Architecture has completed an asymmetric brick extension that celebrates light and modern life for a young family in North London. The new layout gives the family distinct kitchen, dining and relaxation zones, and views to the large rear garden from numerous angles within the home.
The owners wanted to update the property in a way that would maximise the available space and reconnect different areas while leaving them clearly defined. Rather than building the common, open box extension, Amos Goldreich Architecture created distinctly separate yet connected spaces both externally and internally using an asymmetric form united by pale white bricks.
Previously the rear plan of the house was divided into a kitchen, dining room and conservatory. The kitchen and dining room were very dark; the kitchen was incredibly narrow and the late 90’s UPVC conservatory was thermally inefficient. Bringing in natural light and creating views into the garden where the clients’ children often spend time playing were both important elements of the brief. Amos Goldreich Architecture designed a large X by X metre box window in the centre of the sitting room that offers views from both the sitting area and dining table, meaning the clients can keep an eye on the children while working or relaxing.
Amos Goldreich Architecture enlivened and lightened the home by working with materials that encourage the diffusion of light throughout the spaces. Exposed timber rafters create a clever shelving screen, functioning both as open storage and a permeable room divider to maintain the connection between the sitting area and kitchen. A deep blue kitchen with plywood handle detailing creates balance and contrast against the light tones of the pale timber and white walls.
The new extension is clad in white bricks which help to bounce light around the new interiors, emphasise the freshness and newness, and create a clear, distinct separation from the existing part of the late Victorian semi-detached London home. Brick continues to make an impact in the patio area where Amos Goldreich Architecture chose to use Stone Grey brick pavers for their muted tones and durability. A sedum roof spans the entire extension giving a beautiful view from the first floor bedrooms. The sedum roof also acts to encourage biodiversity and collect rainwater.
Continues
Amos Goldreich, Director of Amos Goldreich Architecture says:
“The Framework House was a fantastic project to work on with our clients. We thought carefully about the space planning to ensure we met the brief for distinct zones, while also keeping a connection to the outdoors and others in the space.
“The materials of the project also had to marry with the new plan. We chose to keep the interiors fresh, calm, and clean so our clients could adapt their future interior design choices easily without the need to renovate the space again.”
Clients, Tom and Jennifer Allen say:
“I couldn’t have envisioned having a space like this. It has completely changed the way we live as a family for the better. We are more connected, yet also have our own spaces to work, eat, play, learn and relax.”
“The extension has had an impact on the entire house. When our son looks out of his window on the first floor, he sees a beautiful planted roof that merges with the garden.”

Relocating to Portland, Oregon from California, this young family immediately hired Amy to redesign their newly purchased home to better fit their needs. The project included updating the kitchen, hall bath, and adding an en suite to their master bedroom. Removing a wall between the kitchen and dining allowed for additional counter space and storage along with improved traffic flow and increased natural light to the heart of the home. This galley style kitchen is focused on efficiency and functionality through custom cabinets with a pantry boasting drawer storage topped with quartz slab for durability, pull-out storage accessories throughout, deep drawers, and a quartz topped coffee bar/ buffet facing the dining area. The master bath and hall bath were born out of a single bath and a closet. While modest in size, the bathrooms are filled with functionality and colorful design elements. Durable hex shaped porcelain tiles compliment the blue vanities topped with white quartz countertops. The shower and tub are both tiled in handmade ceramic tiles, bringing much needed texture and movement of light to the space. The hall bath is outfitted with a toe-kick pull-out step for the family’s youngest member!

Photo by John Granen.
他の地域にある高級な中くらいなラスティックスタイルのおしゃれなキッチン (アンダーカウンターシンク、フラットパネル扉のキャビネット、中間色木目調キャビネット、木材のキッチンパネル、コンクリートの床、アイランドなし、黒いキッチンカウンター、クオーツストーンカウンター) の写真
他の地域にある高級な中くらいなラスティックスタイルのおしゃれなキッチン (アンダーカウンターシンク、フラットパネル扉のキャビネット、中間色木目調キャビネット、木材のキッチンパネル、コンクリートの床、アイランドなし、黒いキッチンカウンター、クオーツストーンカウンター) の写真

David Patterson
デンバーにある高級な中くらいなラスティックスタイルのおしゃれなキッチン (オープンシェルフ、白いキャビネット、クオーツストーンカウンター、グレーのキッチンパネル、セラミックタイルのキッチンパネル、シルバーの調理設備、磁器タイルの床、アイランドなし、グレーの床、白いキッチンカウンター) の写真
デンバーにある高級な中くらいなラスティックスタイルのおしゃれなキッチン (オープンシェルフ、白いキャビネット、クオーツストーンカウンター、グレーのキッチンパネル、セラミックタイルのキッチンパネル、シルバーの調理設備、磁器タイルの床、アイランドなし、グレーの床、白いキッチンカウンター) の写真

The wood cabinetry, stone countertops, and stainless steel appliances add an element of luxury to the small space.
サンフランシスコにある高級な小さなトランジショナルスタイルのおしゃれなキッチン (アンダーカウンターシンク、シェーカースタイル扉のキャビネット、中間色木目調キャビネット、珪岩カウンター、茶色いキッチンパネル、石スラブのキッチンパネル、シルバーの調理設備、コンクリートの床、アイランドなし、茶色い床、茶色いキッチンカウンター) の写真
サンフランシスコにある高級な小さなトランジショナルスタイルのおしゃれなキッチン (アンダーカウンターシンク、シェーカースタイル扉のキャビネット、中間色木目調キャビネット、珪岩カウンター、茶色いキッチンパネル、石スラブのキッチンパネル、シルバーの調理設備、コンクリートの床、アイランドなし、茶色い床、茶色いキッチンカウンター) の写真

This Regency waterfront apartment is a dramatic foil for this project. The kitchen space is centrally located in the core of the building with a small window looking out onto a lightwell.
Organising the workflow with the client during the design process really answered any questions - the clients less is more approach produced an interesting kitchen.
The vintage oak doors were recycled from the previous kitchen to lend some balance to the modern handleless furniture. The reworking of this display unit with the addition of integrated lighting illuminates the space.
Photography by Philip Adam Bacon
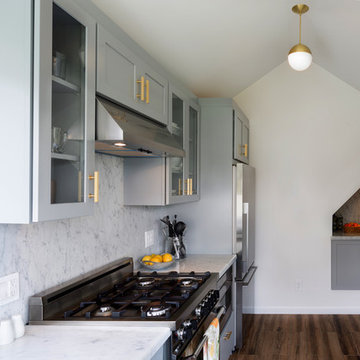
サンフランシスコにある高級な中くらいなモダンスタイルのおしゃれなキッチン (アンダーカウンターシンク、シェーカースタイル扉のキャビネット、グレーのキャビネット、大理石カウンター、白いキッチンパネル、大理石のキッチンパネル、シルバーの調理設備、無垢フローリング、アイランドなし、茶色い床) の写真

Dustin Halleck
シカゴにある高級な中くらいなトランジショナルスタイルのおしゃれなキッチン (エプロンフロントシンク、白いキャビネット、白いキッチンパネル、シルバーの調理設備、アイランドなし、フラットパネル扉のキャビネット、大理石カウンター、磁器タイルのキッチンパネル、トラバーチンの床、グレーの床) の写真
シカゴにある高級な中くらいなトランジショナルスタイルのおしゃれなキッチン (エプロンフロントシンク、白いキャビネット、白いキッチンパネル、シルバーの調理設備、アイランドなし、フラットパネル扉のキャビネット、大理石カウンター、磁器タイルのキッチンパネル、トラバーチンの床、グレーの床) の写真
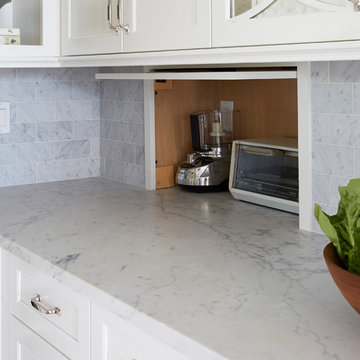
Free ebook, Creating the Ideal Kitchen. DOWNLOAD NOW
This Chicago client was tired of living with her outdated and not-so-functional kitchen and came in for an update. The goals were to update the look of the space, enclose the washer/dryer, upgrade the appliances and the cabinets.
The space is located in turn-of-the-century brownstone, so we tried to stay in keeping with that era but provide an updated and functional space.
One of the primary challenges of this project was a chimney that jutted into the space. The old configuration meandered around the chimney creating some strange configurations and odd depths for the countertop.
We finally decided that just flushing out the wall along the chimney instead would create a cleaner look and in the end a better functioning space. It also created the opportunity to access those new pockets of space behind the wall with appliance garages to create a unique and functional feature.
The new galley kitchen has the sink on one side and the range opposite with the refrigerator on the end of the run. This very functional layout also provides large runs of counter space and plenty of storage. The washer/dryer were relocated to the opposite side of the kitchen per the client's request, and hide behind a large custom bi-fold door when not in use.
A wine fridge and microwave are tucked under the counter so that the primary visual is the custom mullioned doors with antique glass and custom marble backsplash design. White cabinetry, Carrera countertops and an apron sink complete the vintage feel of the space, and polished nickel hardware and light fixtures add a little bit of bling.
Designed by: Susan Klimala, CKD, CBD
Photography by: Carlos Vergara
For more information on kitchen and bath design ideas go to: www.kitchenstudio-ge.com

Transitional kitchen features modern White counter tops and Shaker doors, Knotty Alder cabinets and rustic wood flooring. Mesquite raised bar counter top and Schluter edging at the top of the cabinets are unique design features. Commercial range and range hood used on the project, and lights in the canopy above the sink are special features as well.

Tall wall of storage and built in appliances adore the main passageway between sun room and great room.
ボストンにある高級な巨大なコンテンポラリースタイルのおしゃれなキッチン (アンダーカウンターシンク、落し込みパネル扉のキャビネット、白いキャビネット、ソープストーンカウンター、白いキッチンパネル、石タイルのキッチンパネル、シルバーの調理設備、濃色無垢フローリング、アイランドなし) の写真
ボストンにある高級な巨大なコンテンポラリースタイルのおしゃれなキッチン (アンダーカウンターシンク、落し込みパネル扉のキャビネット、白いキャビネット、ソープストーンカウンター、白いキッチンパネル、石タイルのキッチンパネル、シルバーの調理設備、濃色無垢フローリング、アイランドなし) の写真
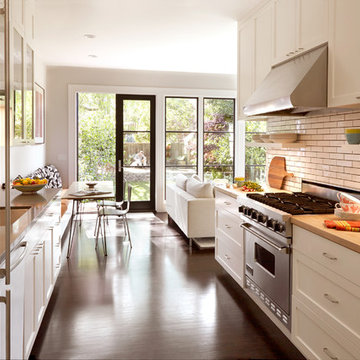
Contemporary kitchen with white oak floors and caesarstone countertops.
Photography: Brian Mahany
サンフランシスコにある高級な中くらいなコンテンポラリースタイルのおしゃれなキッチン (白いキャビネット、白いキッチンパネル、シルバーの調理設備、濃色無垢フローリング、フラットパネル扉のキャビネット、木材カウンター、サブウェイタイルのキッチンパネル、アイランドなし、アンダーカウンターシンク、茶色い床) の写真
サンフランシスコにある高級な中くらいなコンテンポラリースタイルのおしゃれなキッチン (白いキャビネット、白いキッチンパネル、シルバーの調理設備、濃色無垢フローリング、フラットパネル扉のキャビネット、木材カウンター、サブウェイタイルのキッチンパネル、アイランドなし、アンダーカウンターシンク、茶色い床) の写真
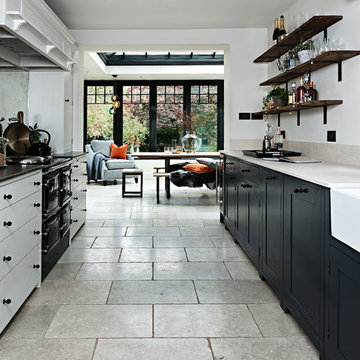
バッキンガムシャーにある高級な小さな北欧スタイルのおしゃれなキッチン (シェーカースタイル扉のキャビネット、ミラータイルのキッチンパネル、アイランドなし、エプロンフロントシンク、グレーの床) の写真
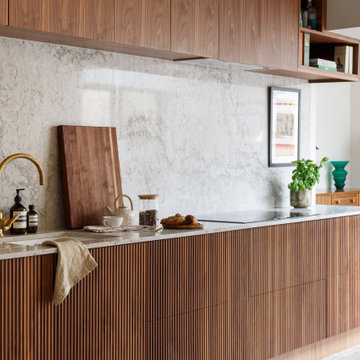
This project is a collaboration between Making Spaces and Studio Nest.
A contemporary, bespoke kitchen with a combination of fluted walnut and smooth slab door fronts. Bespoke colour matched cupboards hide away all of the appliances and are custom built to fit into the alcove space.
The brief was for the space to not feel like a kitchen, but for the cabinetry to feel like furniture. The handle less cupboards offer a seamless finish and lead you through to the extended open plan dining space.
Unique feature: Bespoke fluted walnut door and drawer frontals.
Design services: Bespoke kitchen design and installation

シアトルにある高級な中くらいなトランジショナルスタイルのおしゃれなキッチン (エプロンフロントシンク、落し込みパネル扉のキャビネット、ベージュのキャビネット、珪岩カウンター、ベージュキッチンパネル、石スラブのキッチンパネル、シルバーの調理設備、テラコッタタイルの床、アイランドなし、ベージュの床、ベージュのキッチンカウンター) の写真

インディアナポリスにある高級な小さなトランジショナルスタイルのおしゃれなキッチン (アンダーカウンターシンク、シェーカースタイル扉のキャビネット、緑のキャビネット、クオーツストーンカウンター、白いキッチンパネル、クオーツストーンのキッチンパネル、シルバーの調理設備、磁器タイルの床、アイランドなし、グレーの床、黄色いキッチンカウンター) の写真

Sage green kitchen and open plan living space in a newly converted Victorian terrace flat.
ロンドンにある高級な中くらいな北欧スタイルのおしゃれなキッチン (エプロンフロントシンク、フラットパネル扉のキャビネット、緑のキャビネット、白いキッチンパネル、大理石のキッチンパネル、黒い調理設備、無垢フローリング、アイランドなし、ベージュの床、白いキッチンカウンター、珪岩カウンター) の写真
ロンドンにある高級な中くらいな北欧スタイルのおしゃれなキッチン (エプロンフロントシンク、フラットパネル扉のキャビネット、緑のキャビネット、白いキッチンパネル、大理石のキッチンパネル、黒い調理設備、無垢フローリング、アイランドなし、ベージュの床、白いキッチンカウンター、珪岩カウンター) の写真
高級なII型キッチン (アイランドなし) の写真
1