高級なキッチン (濃色木目調キャビネット) の写真
絞り込み:
資材コスト
並び替え:今日の人気順
写真 61〜80 枚目(全 31,351 枚)
1/3

Mahogany Gourmet Kitchen with White Glazed Center Island. Photos by Donna Lind Photography.
ボストンにある高級な中くらいなトラディショナルスタイルのおしゃれなキッチン (アンダーカウンターシンク、シェーカースタイル扉のキャビネット、濃色木目調キャビネット、人工大理石カウンター、シルバーの調理設備、ライムストーンの床、ベージュの床) の写真
ボストンにある高級な中くらいなトラディショナルスタイルのおしゃれなキッチン (アンダーカウンターシンク、シェーカースタイル扉のキャビネット、濃色木目調キャビネット、人工大理石カウンター、シルバーの調理設備、ライムストーンの床、ベージュの床) の写真
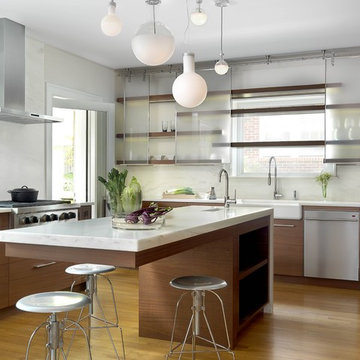
Renovated kitchen, enlarged by combining former breakfast room with original kitchen.
Alis O'Brien Photography
セントルイスにある高級な中くらいなコンテンポラリースタイルのおしゃれなキッチン (シルバーの調理設備、エプロンフロントシンク、フラットパネル扉のキャビネット、濃色木目調キャビネット、大理石カウンター、淡色無垢フローリング、白いキッチンパネル、石スラブのキッチンパネル) の写真
セントルイスにある高級な中くらいなコンテンポラリースタイルのおしゃれなキッチン (シルバーの調理設備、エプロンフロントシンク、フラットパネル扉のキャビネット、濃色木目調キャビネット、大理石カウンター、淡色無垢フローリング、白いキッチンパネル、石スラブのキッチンパネル) の写真

DYI Network Kitchen
Modern Kitchen
Pheonix Home and Garden
フェニックスにある高級な広いラスティックスタイルのおしゃれなキッチン (シルバーの調理設備、エプロンフロントシンク、シェーカースタイル扉のキャビネット、濃色木目調キャビネット、大理石カウンター、マルチカラーのキッチンパネル、石タイルのキッチンパネル、濃色無垢フローリング、茶色い床) の写真
フェニックスにある高級な広いラスティックスタイルのおしゃれなキッチン (シルバーの調理設備、エプロンフロントシンク、シェーカースタイル扉のキャビネット、濃色木目調キャビネット、大理石カウンター、マルチカラーのキッチンパネル、石タイルのキッチンパネル、濃色無垢フローリング、茶色い床) の写真
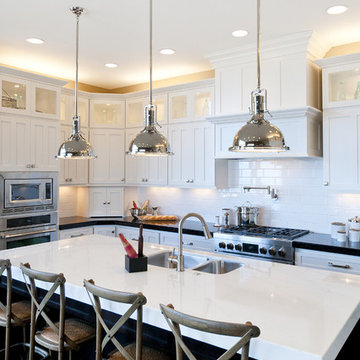
Candlelight Homes
ソルトレイクシティにある高級な広いトラディショナルスタイルのおしゃれなキッチン (シルバーの調理設備、サブウェイタイルのキッチンパネル、アンダーカウンターシンク、シェーカースタイル扉のキャビネット、濃色木目調キャビネット、大理石カウンター、白いキッチンパネル) の写真
ソルトレイクシティにある高級な広いトラディショナルスタイルのおしゃれなキッチン (シルバーの調理設備、サブウェイタイルのキッチンパネル、アンダーカウンターシンク、シェーカースタイル扉のキャビネット、濃色木目調キャビネット、大理石カウンター、白いキッチンパネル) の写真

For this project, the initial inspiration for our clients came from seeing a modern industrial design featuring barnwood and metals in our showroom. Once our clients saw this, we were commissioned to completely renovate their outdated and dysfunctional kitchen and our in-house design team came up with this new space that incorporated old world aesthetics with modern farmhouse functions and sensibilities. Now our clients have a beautiful, one-of-a-kind kitchen which is perfect for hosting and spending time in.
Modern Farm House kitchen built in Milan Italy. Imported barn wood made and set in gun metal trays mixed with chalk board finish doors and steel framed wired glass upper cabinets. Industrial meets modern farm house
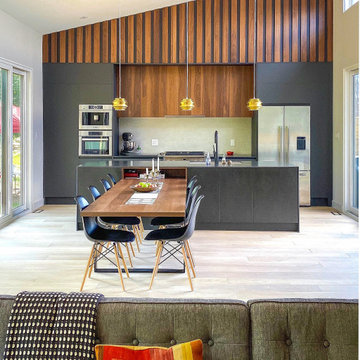
Mid Century Modern Inspired Kitchen with walnut veneer and graphite lacquered cabinetry with integrated dining table.
トロントにある高級な中くらいなモダンスタイルのおしゃれなキッチン (フラットパネル扉のキャビネット、濃色木目調キャビネット、タイルカウンター、ベージュキッチンパネル、淡色無垢フローリング、黒いキッチンカウンター) の写真
トロントにある高級な中くらいなモダンスタイルのおしゃれなキッチン (フラットパネル扉のキャビネット、濃色木目調キャビネット、タイルカウンター、ベージュキッチンパネル、淡色無垢フローリング、黒いキッチンカウンター) の写真

A custom range hood crafted of precast stone coordinates with handpainted tiles on the backsplash of the range niche in this Spanish Revival Custom Home by Orlando Custom Homebuilder Jorge Ulibarri.
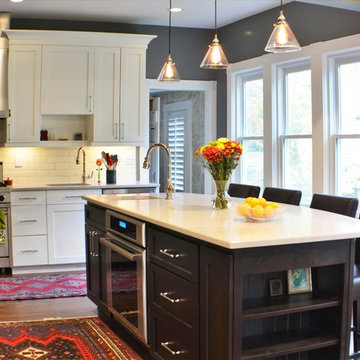
A large island was installed in the kitchen addition. Complete with four comfortable bar stools facing the chef, or the flat screen TV that is mounted on the opposite wall. Bookshelf endcap with bead board backing.
photo: Monk's Home Improvements
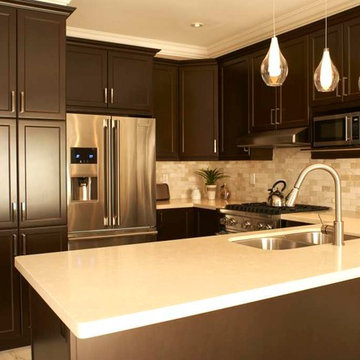
Photos by Michael Moist
トロントにある高級な中くらいなコンテンポラリースタイルのおしゃれなキッチン (アンダーカウンターシンク、落し込みパネル扉のキャビネット、クオーツストーンカウンター、ベージュキッチンパネル、石タイルのキッチンパネル、シルバーの調理設備、セラミックタイルの床、濃色木目調キャビネット) の写真
トロントにある高級な中くらいなコンテンポラリースタイルのおしゃれなキッチン (アンダーカウンターシンク、落し込みパネル扉のキャビネット、クオーツストーンカウンター、ベージュキッチンパネル、石タイルのキッチンパネル、シルバーの調理設備、セラミックタイルの床、濃色木目調キャビネット) の写真
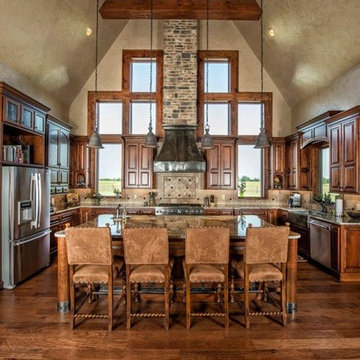
他の地域にある高級な広いラスティックスタイルのおしゃれなキッチン (シルバーの調理設備、エプロンフロントシンク、レイズドパネル扉のキャビネット、濃色木目調キャビネット、御影石カウンター、ベージュキッチンパネル、石タイルのキッチンパネル、濃色無垢フローリング) の写真

This is a beautiful ranch home remodel in Greenwood Village for a family of 5. Look for kitchen photos coming later this summer!
デンバーにある高級な巨大なトランジショナルスタイルのおしゃれなキッチン (アンダーカウンターシンク、落し込みパネル扉のキャビネット、濃色木目調キャビネット、珪岩カウンター、白いキッチンパネル、石タイルのキッチンパネル、シルバーの調理設備、淡色無垢フローリング、白いキッチンカウンター、三角天井) の写真
デンバーにある高級な巨大なトランジショナルスタイルのおしゃれなキッチン (アンダーカウンターシンク、落し込みパネル扉のキャビネット、濃色木目調キャビネット、珪岩カウンター、白いキッチンパネル、石タイルのキッチンパネル、シルバーの調理設備、淡色無垢フローリング、白いキッチンカウンター、三角天井) の写真

Open concept, please! This open concept [Kitchen, casual dining and family room] were made for family gatherings and entertaining friends. The size of the open space allows for plenty of seating and conversations. There is not a bad seat in the house. No matter where you sit, you are still apart of the action.
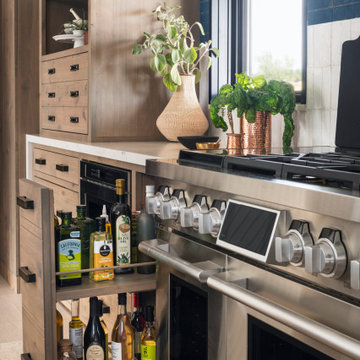
This kitchen was designed by Sarah Robertsonof Studio Dearborn for the House Beautiful Whole Home Concept House 2020 in Denver, Colorado. Photos Adam Macchia. For more information, you may visit our website at www.studiodearborn.com or email us at info@studiodearborn.com.

This is the beautiful Siteline Display in our showroom. I has three Galley Ideal Workstations, Cambria's Skara Brae countertops, Bosch appliances, an induction cooktop, and The Galley Accessory Kits.

Marrying their love for the mountains with their new city lifestyle, this downtown condo went from a choppy 90’s floor plan to an open and inviting mountain loft. New hardwood floors were laid throughout and plaster walls were featured to give this loft a more inviting and warm atmosphere. The floor plan was reimagined, giving the clients a full formal entry with storage, while letting the rest of the space remain open for entertaining. Custom white oak cabinetry was designed, which also features handmade hardware and a handmade ceramic backsplash.

This Cambria Britannica countertop and backsplash connect the darker and lighter elements in the kitchen. Wouldn’t you want to cook here…Wolf Range and Vent a Hood range hood liner.

The Holloway blends the recent revival of mid-century aesthetics with the timelessness of a country farmhouse. Each façade features playfully arranged windows tucked under steeply pitched gables. Natural wood lapped siding emphasizes this homes more modern elements, while classic white board & batten covers the core of this house. A rustic stone water table wraps around the base and contours down into the rear view-out terrace.
Inside, a wide hallway connects the foyer to the den and living spaces through smooth case-less openings. Featuring a grey stone fireplace, tall windows, and vaulted wood ceiling, the living room bridges between the kitchen and den. The kitchen picks up some mid-century through the use of flat-faced upper and lower cabinets with chrome pulls. Richly toned wood chairs and table cap off the dining room, which is surrounded by windows on three sides. The grand staircase, to the left, is viewable from the outside through a set of giant casement windows on the upper landing. A spacious master suite is situated off of this upper landing. Featuring separate closets, a tiled bath with tub and shower, this suite has a perfect view out to the rear yard through the bedroom's rear windows. All the way upstairs, and to the right of the staircase, is four separate bedrooms. Downstairs, under the master suite, is a gymnasium. This gymnasium is connected to the outdoors through an overhead door and is perfect for athletic activities or storing a boat during cold months. The lower level also features a living room with a view out windows and a private guest suite.
Architect: Visbeen Architects
Photographer: Ashley Avila Photography
Builder: AVB Inc.
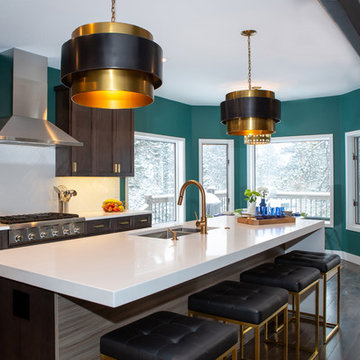
デンバーにある高級な広いエクレクティックスタイルのおしゃれなキッチン (落し込みパネル扉のキャビネット、濃色木目調キャビネット、クオーツストーンカウンター、白いキッチンパネル、セラミックタイルのキッチンパネル、シルバーの調理設備、濃色無垢フローリング、茶色い床、白いキッチンカウンター) の写真
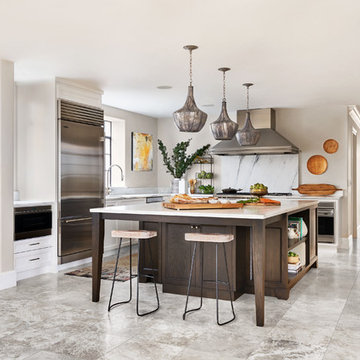
ポートランドにある高級な広い地中海スタイルのおしゃれなキッチン (アンダーカウンターシンク、落し込みパネル扉のキャビネット、濃色木目調キャビネット、大理石カウンター、白いキッチンパネル、大理石のキッチンパネル、シルバーの調理設備、グレーの床、白いキッチンカウンター) の写真
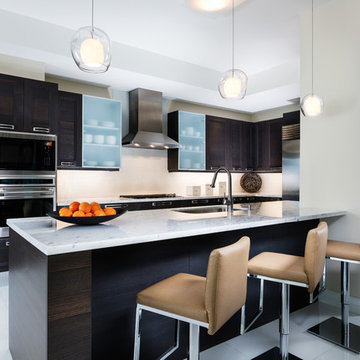
Sargent Photography
J/Howard Design Inc
マイアミにある高級な中くらいなモダンスタイルのおしゃれなキッチン (シングルシンク、落し込みパネル扉のキャビネット、大理石カウンター、白いキッチンパネル、シルバーの調理設備、磁器タイルの床、白い床、白いキッチンカウンター、濃色木目調キャビネット) の写真
マイアミにある高級な中くらいなモダンスタイルのおしゃれなキッチン (シングルシンク、落し込みパネル扉のキャビネット、大理石カウンター、白いキッチンパネル、シルバーの調理設備、磁器タイルの床、白い床、白いキッチンカウンター、濃色木目調キャビネット) の写真
高級なキッチン (濃色木目調キャビネット) の写真
4