高級なキッチン (濃色木目調キャビネット、ターコイズのキャビネット) の写真
絞り込み:
資材コスト
並び替え:今日の人気順
写真 1〜20 枚目(全 32,102 枚)
1/4

アトランタにある高級な広いトラディショナルスタイルのおしゃれなキッチン (シルバーの調理設備、大理石カウンター、レイズドパネル扉のキャビネット、濃色木目調キャビネット、濃色無垢フローリング、白いキッチンカウンター) の写真

Mia Rao Design created a classic modern kitchen for this Chicago suburban remodel. The dark stain on the rift cut oak, slab style cabinets adds warmth and contrast against the white Calacatta porcelain. The large island allows for seating, prep and serving space. Brass and glass accents add a bit of "pop".

Hide your coffee station and microwave behind cabinet doors that retract (pocket doors).
クリーブランドにある高級な小さなトランジショナルスタイルのおしゃれなキッチン (シェーカースタイル扉のキャビネット、濃色木目調キャビネット、大理石カウンター、シルバーの調理設備、濃色無垢フローリング、茶色い床、白いキッチンカウンター) の写真
クリーブランドにある高級な小さなトランジショナルスタイルのおしゃれなキッチン (シェーカースタイル扉のキャビネット、濃色木目調キャビネット、大理石カウンター、シルバーの調理設備、濃色無垢フローリング、茶色い床、白いキッチンカウンター) の写真

Kitchen
Built Photo
ポートランドにある高級な広いミッドセンチュリースタイルのおしゃれなキッチン (ダブルシンク、フラットパネル扉のキャビネット、濃色木目調キャビネット、珪岩カウンター、白いキッチンパネル、セラミックタイルのキッチンパネル、シルバーの調理設備、コンクリートの床、グレーの床) の写真
ポートランドにある高級な広いミッドセンチュリースタイルのおしゃれなキッチン (ダブルシンク、フラットパネル扉のキャビネット、濃色木目調キャビネット、珪岩カウンター、白いキッチンパネル、セラミックタイルのキッチンパネル、シルバーの調理設備、コンクリートの床、グレーの床) の写真

Cuisine ouverte avec grande étagère en partie supérieure
パリにある高級な中くらいな地中海スタイルのおしゃれなキッチン (アンダーカウンターシンク、インセット扉のキャビネット、濃色木目調キャビネット、人工大理石カウンター、白いキッチンパネル、クオーツストーンのキッチンパネル、パネルと同色の調理設備、淡色無垢フローリング、アイランドなし、白いキッチンカウンター) の写真
パリにある高級な中くらいな地中海スタイルのおしゃれなキッチン (アンダーカウンターシンク、インセット扉のキャビネット、濃色木目調キャビネット、人工大理石カウンター、白いキッチンパネル、クオーツストーンのキッチンパネル、パネルと同色の調理設備、淡色無垢フローリング、アイランドなし、白いキッチンカウンター) の写真

Our Austin studio decided to go bold with this project by ensuring that each space had a unique identity in the Mid-Century Modern style bathroom, butler's pantry, and mudroom. We covered the bathroom walls and flooring with stylish beige and yellow tile that was cleverly installed to look like two different patterns. The mint cabinet and pink vanity reflect the mid-century color palette. The stylish knobs and fittings add an extra splash of fun to the bathroom.
The butler's pantry is located right behind the kitchen and serves multiple functions like storage, a study area, and a bar. We went with a moody blue color for the cabinets and included a raw wood open shelf to give depth and warmth to the space. We went with some gorgeous artistic tiles that create a bold, intriguing look in the space.
In the mudroom, we used siding materials to create a shiplap effect to create warmth and texture – a homage to the classic Mid-Century Modern design. We used the same blue from the butler's pantry to create a cohesive effect. The large mint cabinets add a lighter touch to the space.
---
Project designed by the Atomic Ranch featured modern designers at Breathe Design Studio. From their Austin design studio, they serve an eclectic and accomplished nationwide clientele including in Palm Springs, LA, and the San Francisco Bay Area.
For more about Breathe Design Studio, see here: https://www.breathedesignstudio.com/
To learn more about this project, see here: https://www.breathedesignstudio.com/atomic-ranch

• Full Kitchen Renovation
• General Contractor: Area Construction
• Custom casework - Natural American Walnut Veneer
• Decorative accessory Styling
• Refridgerator - Sub-zero
• Ovens - Miele
• Coffee System - Miele
• Backsplash tile - Heath Tile
• Countertop - Diresco
• Refrigerator Pulls - Haefele
• Decorative hardware - Sugatsune
• Terrazzo floor tile - Waterworks

ロサンゼルスにある高級な広いトラディショナルスタイルのおしゃれなコの字型キッチン (シェーカースタイル扉のキャビネット、濃色木目調キャビネット、大理石カウンター、白いキッチンパネル、磁器タイルのキッチンパネル、パネルと同色の調理設備、無垢フローリング、茶色い床、白いキッチンカウンター) の写真

ワシントンD.C.にある高級な中くらいなミッドセンチュリースタイルのおしゃれなキッチン (アンダーカウンターシンク、フラットパネル扉のキャビネット、濃色木目調キャビネット、人工大理石カウンター、白いキッチンパネル、石スラブのキッチンパネル、シルバーの調理設備、淡色無垢フローリング、ベージュの床、白いキッチンカウンター) の写真

デトロイトにある高級な広いミッドセンチュリースタイルのおしゃれなキッチン (アンダーカウンターシンク、フラットパネル扉のキャビネット、濃色木目調キャビネット、クオーツストーンカウンター、マルチカラーのキッチンパネル、セラミックタイルのキッチンパネル、シルバーの調理設備、淡色無垢フローリング、茶色い床、白いキッチンカウンター) の写真

A colorful bright Scandinavian inspired kitchen with great details! Solid Alabaster pendant lighting, acrylic bar stools, soapstone counter tops and natural red birch ship lap island.
Dining accented with purple velvet end chairs and lambs wool seats on bent wood chairs. A rolling table on the extra long bench provides a drop space for refreshments or laptop. All of this backed with Thibaut wallpaper and contemporary sconce lighting.
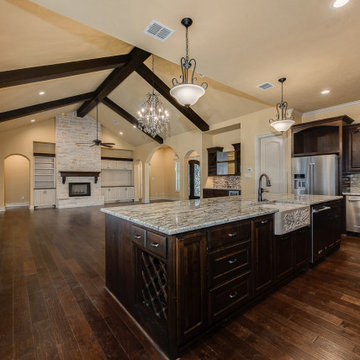
A beautiful home in Miramont Golf Community. Design and the details are numerous in this lovely tuscan style home. Custom designed wrought iron front door is a perfect entrance into this home. Knotty Alder cabinets with lots of details such as glass doors with beadboard behind cabinets.
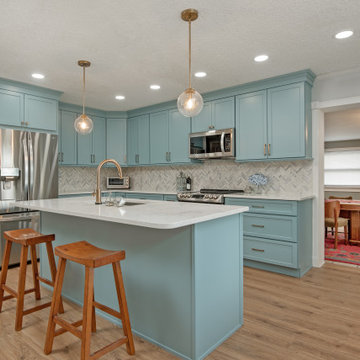
Full kitchen renovation in South Tampa including new cabinetry by Desginer's Choice Cabinetry, quartz countertops, gold fixtures, accent lighting, and flooring.

サンシャインコーストにある高級な中くらいなモダンスタイルのおしゃれなキッチン (フラットパネル扉のキャビネット、コンクリートの床、グレーの床、シングルシンク、濃色木目調キャビネット、御影石カウンター、ガラスまたは窓のキッチンパネル、黒い調理設備、黒いキッチンカウンター) の写真

This custom designed kitchen features 'superwhite' dolomite stone and danish wall lights that invoke lunar motifs. The scullery featues the same beautiful stone with custom steel door hardware that runs from ceiling to floor.
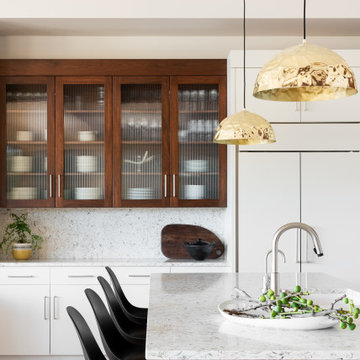
他の地域にある高級な広いラスティックスタイルのおしゃれなキッチン (アンダーカウンターシンク、フラットパネル扉のキャビネット、濃色木目調キャビネット、クオーツストーンカウンター、白いキッチンパネル、石スラブのキッチンパネル、パネルと同色の調理設備、淡色無垢フローリング、茶色い床、白いキッチンカウンター) の写真

The before and after of this space is so satisfying. When you walked through the front door, the kitchen was closed off behind a wall that spanned the entire area. We removed that wall, and opened up the space to have a more inviting feel. Removing that wall meant we lessened the pantry and cupboard space, so we corrected that with an oversized island including seating, a peninsula with a beverage station, and a display cabinet utilized for stemware, to make up for that. Slab doors made with white oak and stained in a graphite color are the centerpiece of the area. Utilizing various colors of gold, including brushed gold, honey bronze, and champaign bronze we were able to compliment both the cabinets, and the stainless steel appliances A few great cabinet extras include an oversized spice roll out, a pantry roll out, a cookie sheet cabinet, and a functional blind corner pull out in the corner cabinet. Topping the cabinets is a beautiful quartz countertop that has the look and feel of marble. The appliances are all modern and sizable, with a 36” range and hood, a new convection speed oven, and a dual side by side 24” fridge, with a 18” freezer. The sink, made by Kohler, is an apron front single bowl style, with 2 faucets, a soap dispenser, and a push button garbage disposal switch built in. Outside of this amazing new kitchen, we also updated the entertainment center in the family room, with cabinetry to match the kitchen, and a Bardiglio marble surrounding, and we added a 72” aesthetic fireplace accent. The flooring throughout the space was updated using a “greige” commercially rated 16”x32” porcelain tile, then finished with an acrylic grout.
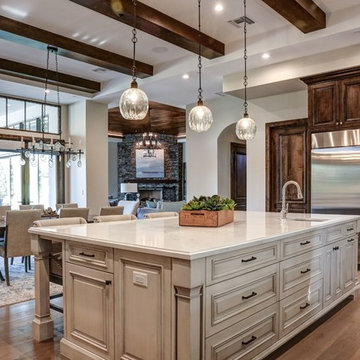
Casual Eclectic Elegance defines this 4900 SF Scottsdale home that is centered around a pyramid shaped Great Room ceiling. The clean contemporary lines are complimented by natural wood ceilings and subtle hidden soffit lighting throughout. This one-acre estate has something for everyone including a lap pool, game room and an exercise room.

Dark Stained Cabinets with Honed Danby Marble Counters & Exposed Brick to give an aged look
セントルイスにある高級な巨大なヴィクトリアン調のおしゃれなキッチン (フラットパネル扉のキャビネット、濃色木目調キャビネット、大理石カウンター、白いキッチンパネル、大理石のキッチンパネル、パネルと同色の調理設備、無垢フローリング、白いキッチンカウンター) の写真
セントルイスにある高級な巨大なヴィクトリアン調のおしゃれなキッチン (フラットパネル扉のキャビネット、濃色木目調キャビネット、大理石カウンター、白いキッチンパネル、大理石のキッチンパネル、パネルと同色の調理設備、無垢フローリング、白いキッチンカウンター) の写真
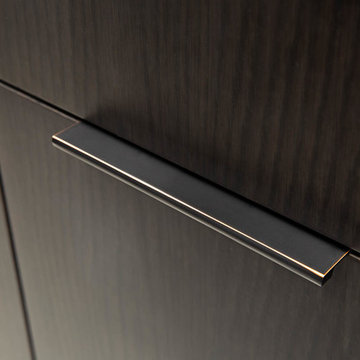
Minimalist cabinet hardware.
他の地域にある高級な広いコンテンポラリースタイルのおしゃれなキッチン (シングルシンク、フラットパネル扉のキャビネット、濃色木目調キャビネット、クオーツストーンカウンター、シルバーの調理設備、大理石の床、グレーの床、白いキッチンカウンター) の写真
他の地域にある高級な広いコンテンポラリースタイルのおしゃれなキッチン (シングルシンク、フラットパネル扉のキャビネット、濃色木目調キャビネット、クオーツストーンカウンター、シルバーの調理設備、大理石の床、グレーの床、白いキッチンカウンター) の写真
高級なキッチン (濃色木目調キャビネット、ターコイズのキャビネット) の写真
1