高級なキッチン (濃色木目調キャビネット、格子天井) の写真
絞り込み:
資材コスト
並び替え:今日の人気順
写真 1〜20 枚目(全 116 枚)
1/4

The kitchen is in a beautifully newly constructed multi-level luxury home
The clients brief was a design where spaces have an architectural design flow to maintain a stylistic integrity
Glossy and luxurious surfaces with Minimalist, sleek, modern appearance defines the kitchen
All state of art appliances are used here
All drawers and Inner drawers purposely designed to provide maximum convenience as well as a striking visual appeal.
Recessed led down lights under all wall cabinets to add dramatic indirect lighting and ambience
Optimum use of space has led to cabinets till ceiling height with 2 level access all by electronic servo drive opening
Integrated fridges and freezer along with matching doors leading to scullery form part of a minimalistic wall complementing the symmetry and clean lines of the kitchen
All components in the design from the beginning were desired to be elements of modernity that infused a touch of natural feel by lavish use of Marble and neutral colour tones contrasted with rich timber grain provides to create Interest.
The complete kitchen is in flush doors with no handles and all push to open servo opening for wall cabinets
The cleverly concealed pantry has ample space with a second sink and dishwasher along with a large area for small appliances storage on benchtop
The center island piece is intended to reflect a strong style making it an architectural sculpture in the middle of this large room, thus perfectly zoning the kitchen from the formal spaces.
The 2 level Island is perfect for entertaining and adds to the dramatic transition between spaces. Simple lines often lead to surprising visual patterns, which gradually build rhythm.
New York marble backlit makes it a stunning Centre piece offset by led lighting throughout.
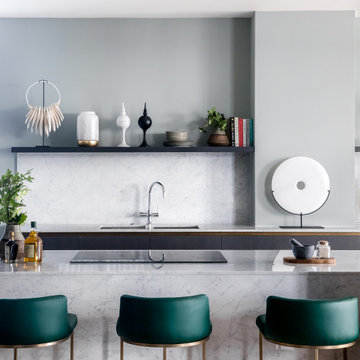
Minimalist kitchen with pale grey walls and large white Carrara marble island. Emerald green bar stools with bronze legs. Open shelving with a mix of interesting objet completes the clean-lined simplicity of the scheme.

The parameters were simple, “Keep it clean and contemporary, and we want to keep the existing floor.”
Inspiration: Create a space that is not only beautiful, but state-of-the-art with top notch appliances, plenty of storage, and bold modern finishes.
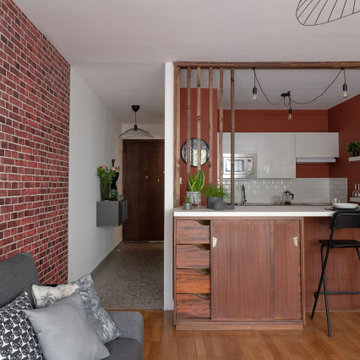
Tapisserie brique Terra Cotta : 4 MURS.
Cuisine : HOWDENS.
Luminaire : LEROY MERLIN.
Ameublement : IKEA.
リヨンにある高級な中くらいなインダストリアルスタイルのおしゃれなキッチン (ラミネートの床、ベージュの床、格子天井、アンダーカウンターシンク、インセット扉のキャビネット、濃色木目調キャビネット、木材カウンター、ベージュキッチンパネル、サブウェイタイルのキッチンパネル、白い調理設備、白いキッチンカウンター) の写真
リヨンにある高級な中くらいなインダストリアルスタイルのおしゃれなキッチン (ラミネートの床、ベージュの床、格子天井、アンダーカウンターシンク、インセット扉のキャビネット、濃色木目調キャビネット、木材カウンター、ベージュキッチンパネル、サブウェイタイルのキッチンパネル、白い調理設備、白いキッチンカウンター) の写真

ロンドンにある高級な広いトランジショナルスタイルのおしゃれなキッチン (フラットパネル扉のキャビネット、濃色木目調キャビネット、珪岩カウンター、青いキッチンパネル、ガラス板のキッチンパネル、パネルと同色の調理設備、セラミックタイルの床、白い床、黒いキッチンカウンター、格子天井) の写真
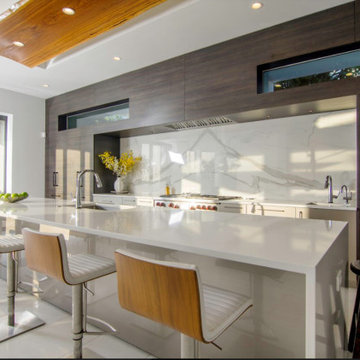
Modern Kitchen
タンパにある高級な広いコンテンポラリースタイルのおしゃれなキッチン (アンダーカウンターシンク、フラットパネル扉のキャビネット、濃色木目調キャビネット、白いキッチンパネル、クオーツストーンのキッチンパネル、パネルと同色の調理設備、大理石の床、白い床、白いキッチンカウンター、格子天井) の写真
タンパにある高級な広いコンテンポラリースタイルのおしゃれなキッチン (アンダーカウンターシンク、フラットパネル扉のキャビネット、濃色木目調キャビネット、白いキッチンパネル、クオーツストーンのキッチンパネル、パネルと同色の調理設備、大理石の床、白い床、白いキッチンカウンター、格子天井) の写真
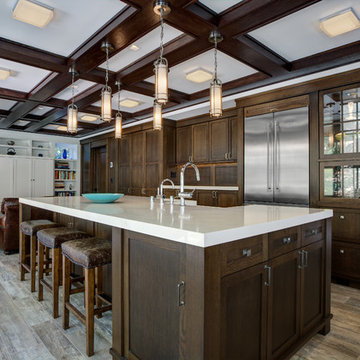
New kitchen/great-room was created by combining three rooms and adding about five feet to the rear of the house. This remodeled space is much more efficient than the old smaller rooms that were combined here.
Mitch Shenker Photography
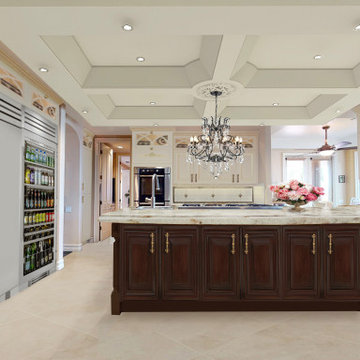
This traditional kitchen was redesigned for an elegant and fresh update with a modern refrigerator and glass door beverage refrigerator to accommodate the busy family and their guests. From the client’s admiration for gold-tone finishes, top-quality Cristallo quartzite was sorted to pair harmoniously with brass hardware and Venice creme & walnut cabinetry.
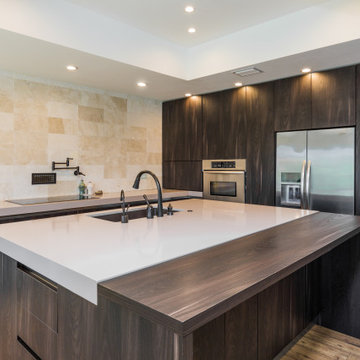
This contemporary kitchen has custom cabinetry, and quartz countertops. We did the material selection, installation of cabinets, countertops, flooring, lighting and fixtures.
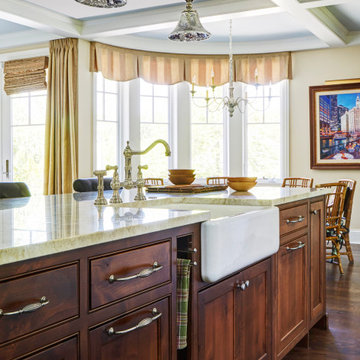
シカゴにある高級な広いトラディショナルスタイルのおしゃれなキッチン (エプロンフロントシンク、落し込みパネル扉のキャビネット、濃色木目調キャビネット、御影石カウンター、無垢フローリング、茶色い床、ベージュのキッチンカウンター、格子天井) の写真
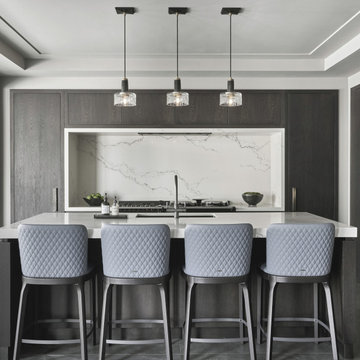
Custom, stained oak kitchen in collaboration with Newtown Woodworks. Full height stone backsplash and floating counter top with bronze finger pull detail, bronze handles, XL anthracite sink, black Aga range cooker, pendants via Hicken Lighting. Cattelan Italia counter stools counter stools, via Bushel Interiors. Photography by Gareth Byrne.
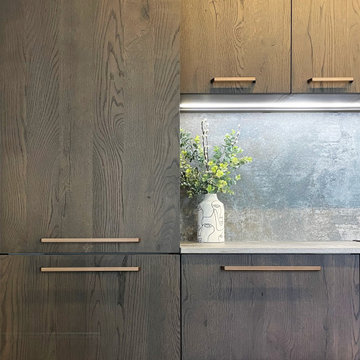
パリにある高級な広いコンテンポラリースタイルのおしゃれなキッチン (一体型シンク、インセット扉のキャビネット、濃色木目調キャビネット、コンクリートカウンター、グレーのキッチンパネル、パネルと同色の調理設備、ベージュの床、グレーのキッチンカウンター、格子天井) の写真
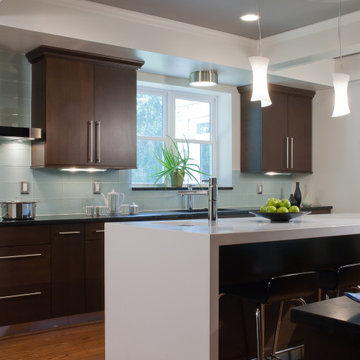
www.nestkbhomedesign.com
Designer: Ashleigh Schroeder;
Photographer: Anne Matheis
Stunning contemporary design with a waterfall counter top island, along with great lighting makes this kitchen a great entertaining space and a conversation piece.
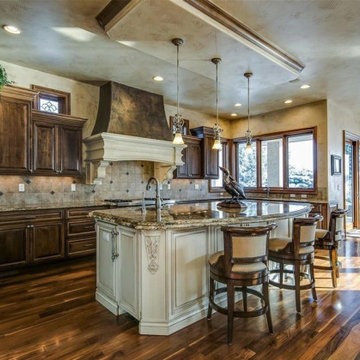
デンバーにある高級な巨大なトランジショナルスタイルのおしゃれなキッチン (ドロップインシンク、レイズドパネル扉のキャビネット、濃色木目調キャビネット、御影石カウンター、ベージュキッチンパネル、セラミックタイルのキッチンパネル、シルバーの調理設備、濃色無垢フローリング、茶色い床、ベージュのキッチンカウンター、格子天井) の写真
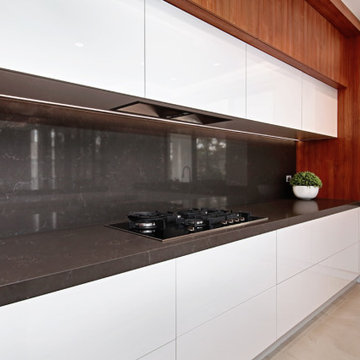
The kitchen is in a beautifully newly constructed multi-level luxury home
The clients brief was a design where spaces have an architectural design flow to maintain a stylistic integrity
Glossy and luxurious surfaces with Minimalist, sleek, modern appearance defines the kitchen
All state of art appliances are used here
All drawers and Inner drawers purposely designed to provide maximum convenience as well as a striking visual appeal.
Recessed led down lights under all wall cabinets to add dramatic indirect lighting and ambience
Optimum use of space has led to cabinets till ceiling height with 2 level access all by electronic servo drive opening
Integrated fridges and freezer along with matching doors leading to scullery form part of a minimalistic wall complementing the symmetry and clean lines of the kitchen
All components in the design from the beginning were desired to be elements of modernity that infused a touch of natural feel by lavish use of Marble and neutral colour tones contrasted with rich timber grain provides to create Interest.
The complete kitchen is in flush doors with no handles and all push to open servo opening for wall cabinets
The cleverly concealed pantry has ample space with a second sink and dishwasher along with a large area for small appliances storage on benchtop
The center island piece is intended to reflect a strong style making it an architectural sculpture in the middle of this large room, thus perfectly zoning the kitchen from the formal spaces.
The 2 level Island is perfect for entertaining and adds to the dramatic transition between spaces. Simple lines often lead to surprising visual patterns, which gradually build rhythm.
New York marble backlit makes it a stunning Centre piece offset by led lighting throughout.
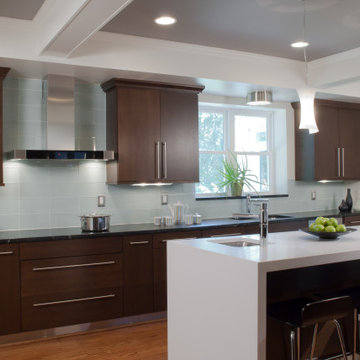
www.nestkbhomedesign.com
Designer: Ashleigh Schroeder;
Photographer: Anne Matheis
Dark wood cherry cabinets with the light green glass tile back splash, soapstone counter top shows great contrast and interest.
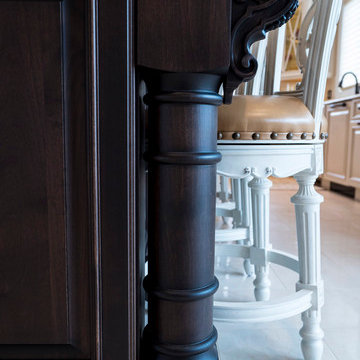
ワシントンD.C.にある高級な広いトラディショナルスタイルのおしゃれなキッチン (エプロンフロントシンク、御影石カウンター、ベージュキッチンパネル、パネルと同色の調理設備、レイズドパネル扉のキャビネット、セラミックタイルのキッチンパネル、磁器タイルの床、ベージュの床、マルチカラーのキッチンカウンター、格子天井、濃色木目調キャビネット) の写真
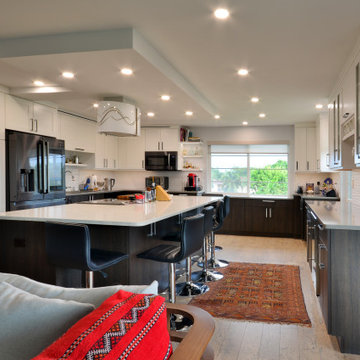
This award-winning kitchen design is proof that contemporary can be warm & inviting using a mix of bright whites and earth tones.
マイアミにある高級な広いコンテンポラリースタイルのおしゃれなキッチン (一体型シンク、フラットパネル扉のキャビネット、濃色木目調キャビネット、クオーツストーンカウンター、白いキッチンパネル、セラミックタイルのキッチンパネル、シルバーの調理設備、コルクフローリング、ベージュの床、マルチカラーのキッチンカウンター、格子天井) の写真
マイアミにある高級な広いコンテンポラリースタイルのおしゃれなキッチン (一体型シンク、フラットパネル扉のキャビネット、濃色木目調キャビネット、クオーツストーンカウンター、白いキッチンパネル、セラミックタイルのキッチンパネル、シルバーの調理設備、コルクフローリング、ベージュの床、マルチカラーのキッチンカウンター、格子天井) の写真
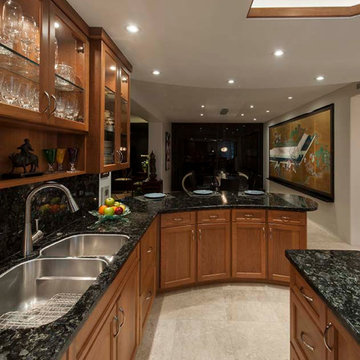
Volga blue granite countertops and stained cherry cabinets. A light tray in a coffered ceiling was designed above the island to create a light-filled, airy space.
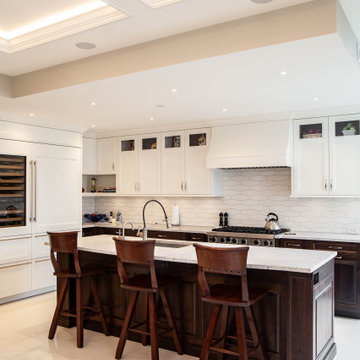
バンクーバーにある高級な中くらいなトランジショナルスタイルのおしゃれなキッチン (アンダーカウンターシンク、落し込みパネル扉のキャビネット、濃色木目調キャビネット、御影石カウンター、白いキッチンパネル、磁器タイルのキッチンパネル、シルバーの調理設備、磁器タイルの床、白い床、グレーのキッチンカウンター、格子天井) の写真
高級なキッチン (濃色木目調キャビネット、格子天井) の写真
1