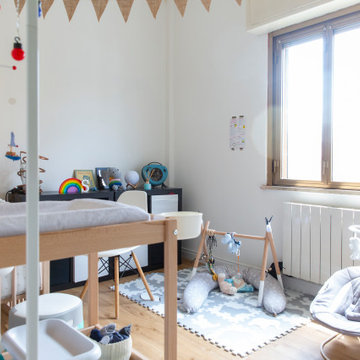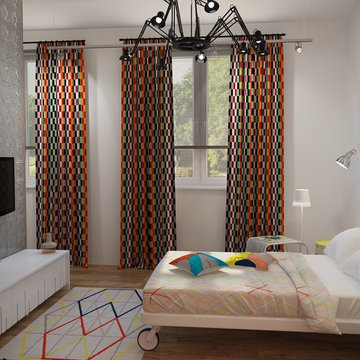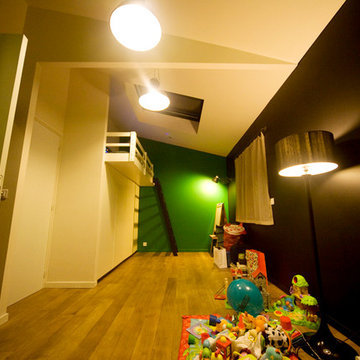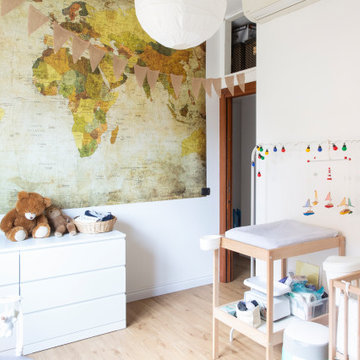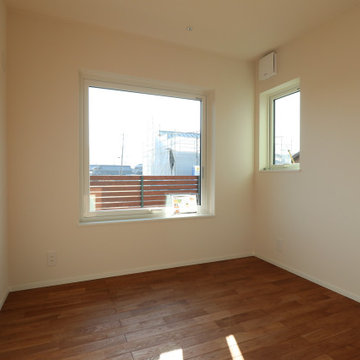インダストリアルスタイルの子供部屋の写真
絞り込み:
資材コスト
並び替え:今日の人気順
写真 121〜140 枚目(全 153 枚)
1/3
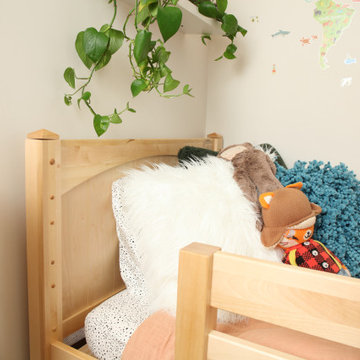
This Maxtrix system core bed is designed with higher bed ends (35.5 in), to create more space between top and bottom bunks. Our twin Basic Bed with medium bed ends serves as the foundation to a medium height bunk. Also fully functional as is, or capable of converting to a loft or daybed. www.maxtrixkids.com
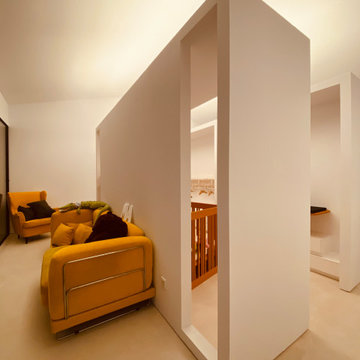
El dormitorio infantil cuenta con una zona común de juegos (en un futuro probablemente de estudio) con vistas al paisaje.
マドリードにあるお手頃価格の中くらいなインダストリアルスタイルのおしゃれな子供部屋 (白い壁、コンクリートの床、グレーの床) の写真
マドリードにあるお手頃価格の中くらいなインダストリアルスタイルのおしゃれな子供部屋 (白い壁、コンクリートの床、グレーの床) の写真
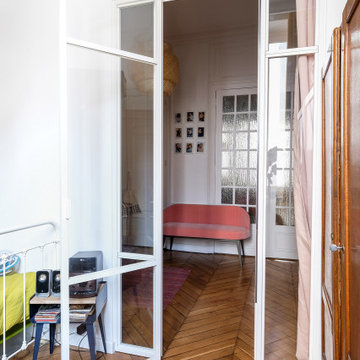
Verrière sur mesure séparant deux espaces chambres.
Porte battante et condamnation par aimants.
Verres dissymétriques et thermolaquage blanc sablé.
他の地域にあるインダストリアルスタイルのおしゃれな子供部屋 (白い壁、無垢フローリング) の写真
他の地域にあるインダストリアルスタイルのおしゃれな子供部屋 (白い壁、無垢フローリング) の写真
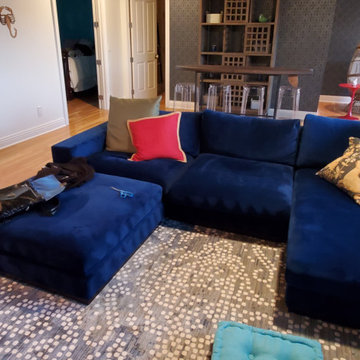
Teenagers space to play games, snack, have friends.
他の地域にあるお手頃価格の広いインダストリアルスタイルのおしゃれな子供部屋 (青い壁、淡色無垢フローリング、ティーン向け、黄色い床、壁紙) の写真
他の地域にあるお手頃価格の広いインダストリアルスタイルのおしゃれな子供部屋 (青い壁、淡色無垢フローリング、ティーン向け、黄色い床、壁紙) の写真
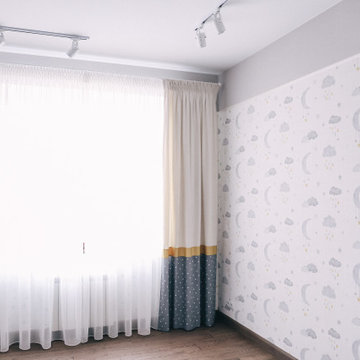
Детская комната сделана "на перспективу" и выполнена в нейтральных тонах.
他の地域にあるお手頃価格の中くらいなインダストリアルスタイルのおしゃれな子供部屋 (白い壁、無垢フローリング、茶色い床、壁紙) の写真
他の地域にあるお手頃価格の中くらいなインダストリアルスタイルのおしゃれな子供部屋 (白い壁、無垢フローリング、茶色い床、壁紙) の写真
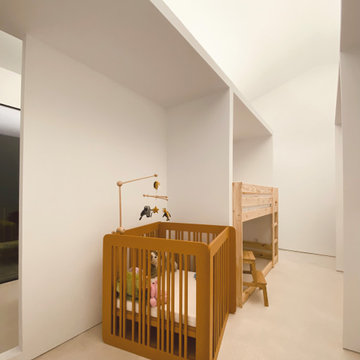
El dormitorio infantil se delimita con pladur, dejando dos espacios que podrán independizarse en un futuro si es necesario. En la imagen, la cuna también es diseño a medida, de Valchromat amarillo mostaza.
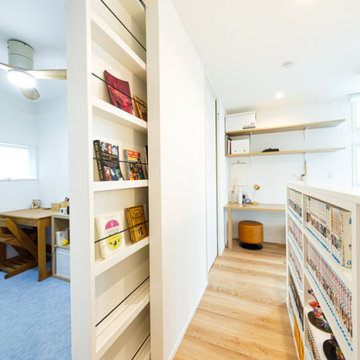
2階は回廊のように階段を囲む回遊動線にして、寝室やワークスペースを配置しました。通路のニッチスペースを利用して本棚兼ディスプレイコーナーを設置。ラック式のスライドドアで隠し扉のようなワクワク感のある仕掛けは、子ども達のアイデア。
東京都下にある高級な中くらいなインダストリアルスタイルのおしゃれな子供部屋 (白い壁、クロスの天井、壁紙、白い天井、照明) の写真
東京都下にある高級な中くらいなインダストリアルスタイルのおしゃれな子供部屋 (白い壁、クロスの天井、壁紙、白い天井、照明) の写真
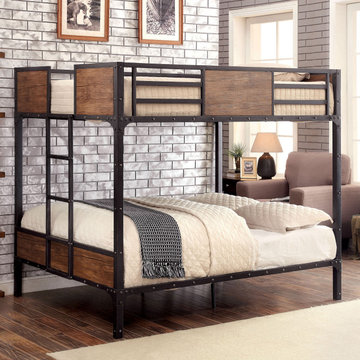
Industrial full size metal bunk bed for kids and adults, featuring 400 lbs. weight capacity and 32" bed clearance
オレンジカウンティにあるお手頃価格の中くらいなインダストリアルスタイルのおしゃれな子供部屋 (ティーン向け) の写真
オレンジカウンティにあるお手頃価格の中くらいなインダストリアルスタイルのおしゃれな子供部屋 (ティーン向け) の写真
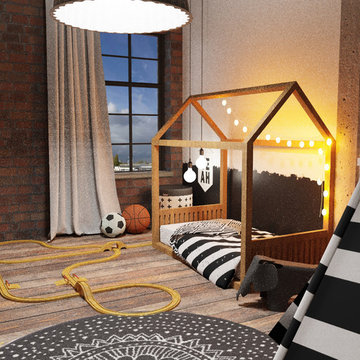
Der Schlüssel zum Glück
ニュルンベルクにある中くらいなインダストリアルスタイルのおしゃれな子供部屋 (児童向け) の写真
ニュルンベルクにある中くらいなインダストリアルスタイルのおしゃれな子供部屋 (児童向け) の写真
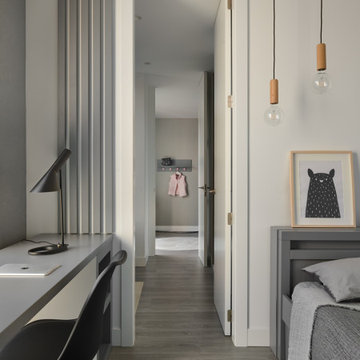
Casas inHAUS da prioridad a la importancia de un buen descanso y de disponer espacios óptimos y eficientes para el aprendizaje y el bienestar. El uso de amteriales de las más altas calidades de aislamiento energético y acústico, junto a los filtros de aire que se instalan para mejorar la salud y la calidad del espacio interior, permiten lograr espacios de alto confort y respetuosos con el medioambiente.
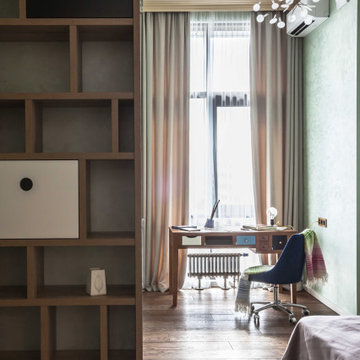
Детская
Авторы | Михаил Топоров | Илья Коршик
モスクワにある中くらいなインダストリアルスタイルのおしゃれな子供部屋 (緑の壁、無垢フローリング、ティーン向け、茶色い床、照明) の写真
モスクワにある中くらいなインダストリアルスタイルのおしゃれな子供部屋 (緑の壁、無垢フローリング、ティーン向け、茶色い床、照明) の写真

モスクワにあるお手頃価格の中くらいなインダストリアルスタイルのおしゃれな子供部屋 (白い壁、カーペット敷き、児童向け、グレーの床、壁紙) の写真
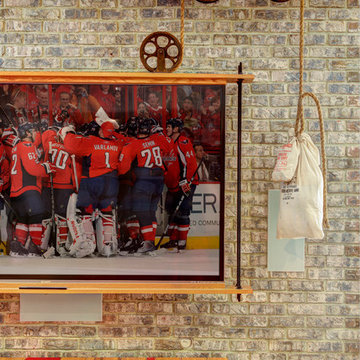
This energetic and inviting space offers entertainment, relaxation, quiet comfort or spirited revelry for the whole family. The fan wall proudly and safely displays treasures from favorite teams adding life and energy to the space while bringing the whole room together.
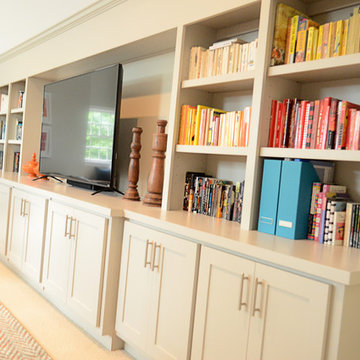
design and styling of built-ins
image by Smack Dab Photography
アトランタにあるお手頃価格の広いインダストリアルスタイルのおしゃれな子供部屋 (グレーの壁、カーペット敷き、児童向け) の写真
アトランタにあるお手頃価格の広いインダストリアルスタイルのおしゃれな子供部屋 (グレーの壁、カーペット敷き、児童向け) の写真
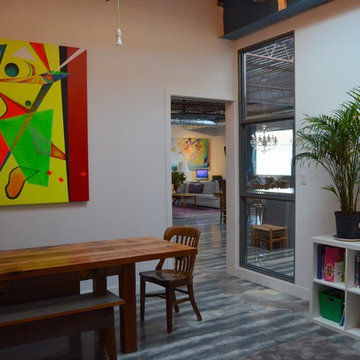
This warehouse space was transformed from an empty warehouse to this stunning Artist Live/Work studio gallery space. The existing space was an open 2500 sqft warehouse. Our client had a hand in space planning to suit her needs. South Park build 3 bedrooms at the back of the unit, added a 2 piece powder room and a main bathroom with walk-in shower and separate free standing tub. The main great room consists of galley style kitchen, open concept dining room and living room. Off the main entry the unit has a utility room with washer/dryer. There is a Kids rec room for homework and play time and finally there is a private work studio tucked behind the kitchen where music and art rehearsals and work take place.
インダストリアルスタイルの子供部屋の写真
7
