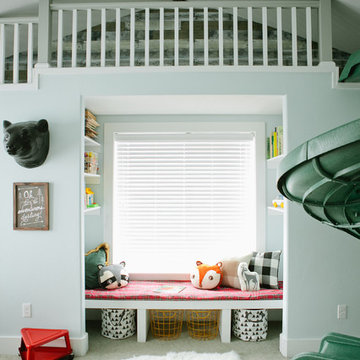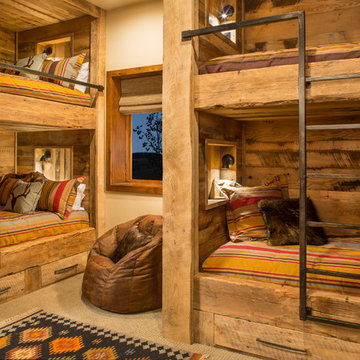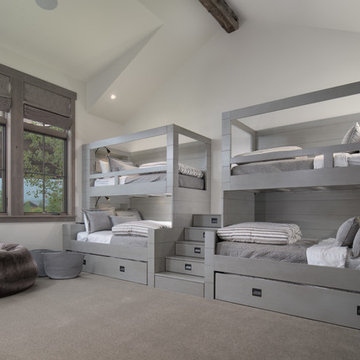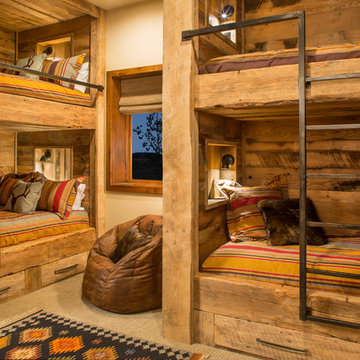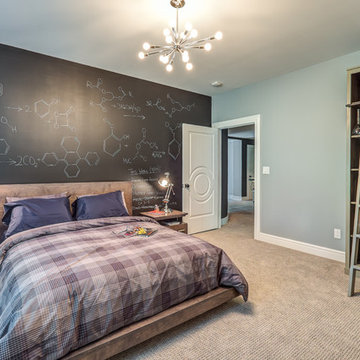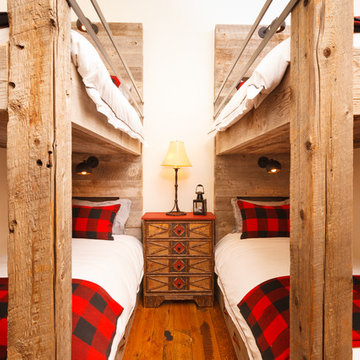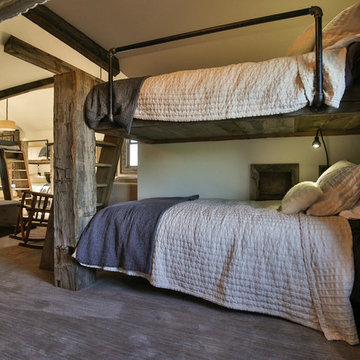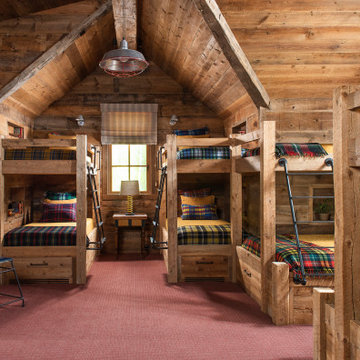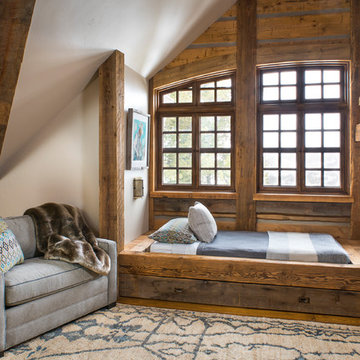ラスティックスタイルの子供部屋の写真
絞り込み:
資材コスト
並び替え:今日の人気順
写真 1〜20 枚目(全 736 枚)
1/3

A mountain retreat for an urban family of five, centered on coming together over games in the great room. Every detail speaks to the parents’ parallel priorities—sophistication and function—a twofold mission epitomized by the living area, where a cashmere sectional—perfect for piling atop as a family—folds around two coffee tables with hidden storage drawers. An ambiance of commodious camaraderie pervades the panoramic space. Upstairs, bedrooms serve as serene enclaves, with mountain views complemented by statement lighting like Owen Mortensen’s mesmerizing tumbleweed chandelier. No matter the moment, the residence remains rooted in the family’s intimate rhythms.
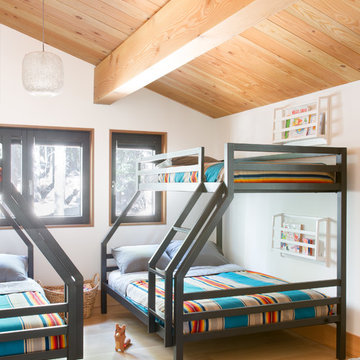
Suzanna Scott Photography
サンフランシスコにあるラスティックスタイルのおしゃれな子供部屋 (白い壁、淡色無垢フローリング、児童向け、二段ベッド) の写真
サンフランシスコにあるラスティックスタイルのおしゃれな子供部屋 (白い壁、淡色無垢フローリング、児童向け、二段ベッド) の写真
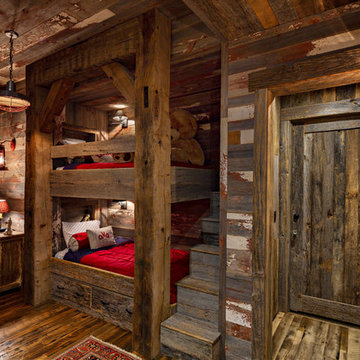
Lower level kids bunk quarters.
©ThompsonPhotographic.com 2018
他の地域にあるラスティックスタイルのおしゃれな子供部屋 (濃色無垢フローリング、児童向け、二段ベッド) の写真
他の地域にあるラスティックスタイルのおしゃれな子供部屋 (濃色無垢フローリング、児童向け、二段ベッド) の写真

Photo by Firewater Photography. Designed during previous position as Residential Studio Director and Project Architect at LS3P Associates Ltd.
他の地域にある広いラスティックスタイルのおしゃれな子供部屋 (ベージュの壁、カーペット敷き、二段ベッド) の写真
他の地域にある広いラスティックスタイルのおしゃれな子供部屋 (ベージュの壁、カーペット敷き、二段ベッド) の写真
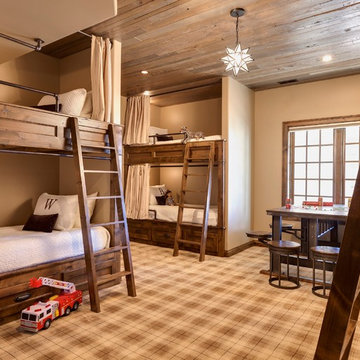
Jon Huelskamp Landmark Photography
シカゴにある中くらいなラスティックスタイルのおしゃれな子供部屋 (ベージュの壁、カーペット敷き、児童向け、マルチカラーの床) の写真
シカゴにある中くらいなラスティックスタイルのおしゃれな子供部屋 (ベージュの壁、カーペット敷き、児童向け、マルチカラーの床) の写真

DreamDesign®25, Springmoor House, is a modern rustic farmhouse and courtyard-style home. A semi-detached guest suite (which can also be used as a studio, office, pool house or other function) with separate entrance is the front of the house adjacent to a gated entry. In the courtyard, a pool and spa create a private retreat. The main house is approximately 2500 SF and includes four bedrooms and 2 1/2 baths. The design centerpiece is the two-story great room with asymmetrical stone fireplace and wrap-around staircase and balcony. A modern open-concept kitchen with large island and Thermador appliances is open to both great and dining rooms. The first-floor master suite is serene and modern with vaulted ceilings, floating vanity and open shower.

David Marlow Photography
デンバーにある高級な中くらいなラスティックスタイルのおしゃれな子供部屋 (ベージュの壁、カーペット敷き、ベージュの床、ティーン向け、照明、二段ベッド) の写真
デンバーにある高級な中くらいなラスティックスタイルのおしゃれな子供部屋 (ベージュの壁、カーペット敷き、ベージュの床、ティーン向け、照明、二段ベッド) の写真

All Cedar Log Cabin the beautiful pines of AZ
Custom Log Bunk Beds
Photos by Mark Boisclair
フェニックスにある高級な広いラスティックスタイルのおしゃれな子供部屋 (ベージュの壁、スレートの床、茶色い床、二段ベッド) の写真
フェニックスにある高級な広いラスティックスタイルのおしゃれな子供部屋 (ベージュの壁、スレートの床、茶色い床、二段ベッド) の写真
ラスティックスタイルの子供部屋の写真
1


