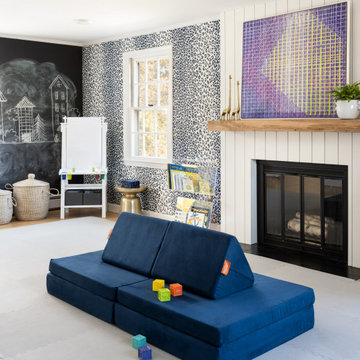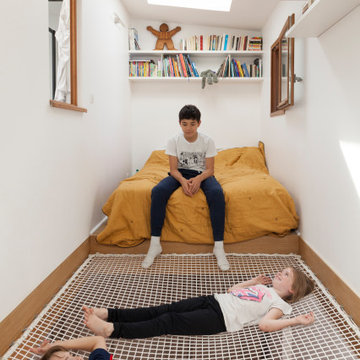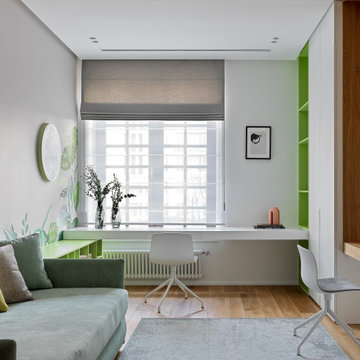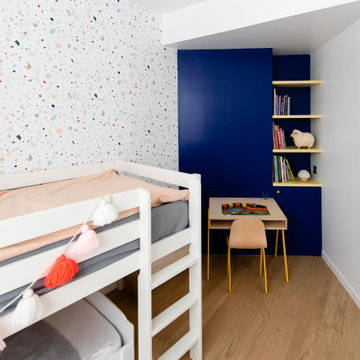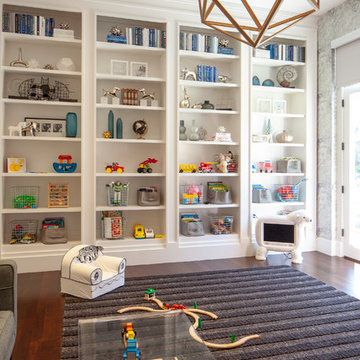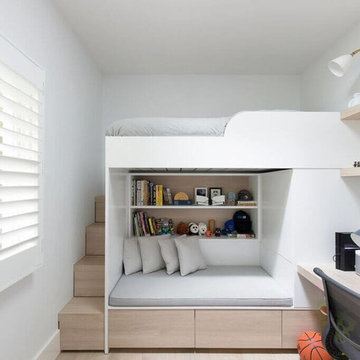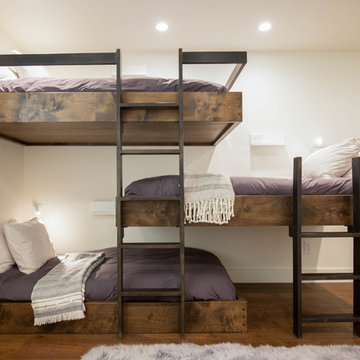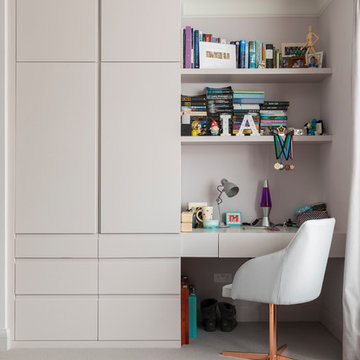コンテンポラリースタイルの子供部屋の写真
絞り込み:
資材コスト
並び替え:今日の人気順
写真 1〜20 枚目(全 5,793 枚)
1/3

We turned a narrow Victorian into a family-friendly home.
CREDITS
Architecture: John Lum Architecture
Interior Design: Mansfield + O’Neil
Contractor: Christopher Gate Construction
Styling: Yedda Morrison
Photography: John Merkl

Reclaimed flooring by Reclaimed DesignWorks. Photos by Emily Minton Redfield Photography.
デンバーにあるお手頃価格の小さなコンテンポラリースタイルのおしゃれな子供部屋 (白い壁、無垢フローリング、茶色い床、児童向け、二段ベッド) の写真
デンバーにあるお手頃価格の小さなコンテンポラリースタイルのおしゃれな子供部屋 (白い壁、無垢フローリング、茶色い床、児童向け、二段ベッド) の写真

Having two young boys presents its own challenges, and when you have two of their best friends constantly visiting, you end up with four super active action heroes. This family wanted to dedicate a space for the boys to hangout. We took an ordinary basement and converted it into a playground heaven. A basketball hoop, climbing ropes, swinging chairs, rock climbing wall, and climbing bars, provide ample opportunity for the boys to let their energy out, and the built-in window seat is the perfect spot to catch a break. Tall built-in wardrobes and drawers beneath the window seat to provide plenty of storage for all the toys.
You can guess where all the neighborhood kids come to hangout now ☺
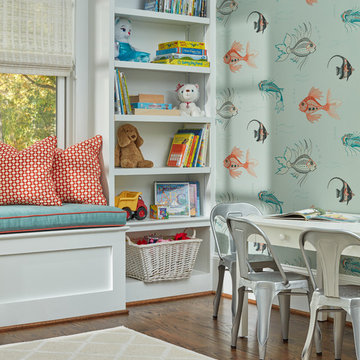
Photographer David Burroughs
ワシントンD.C.にあるお手頃価格の中くらいなコンテンポラリースタイルのおしゃれな子供部屋 (青い壁、濃色無垢フローリング、児童向け) の写真
ワシントンD.C.にあるお手頃価格の中くらいなコンテンポラリースタイルのおしゃれな子供部屋 (青い壁、濃色無垢フローリング、児童向け) の写真
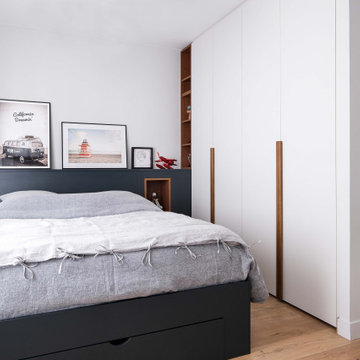
Pour ce projet au cœur du 6ème arrondissement de Lyon, nos clients avaient besoin de plus d’espace et souhaitaient réunir 2 appartements.
L’équipe d’EcoConfiance a intégralement mis à nu l’un des deux appartements afin de créer deux belles suites pour les enfants, composées chacune d’une chambre et d’une salle de bain.
La disposition des espaces, ainsi que chaque pièce et les menuiseries ont été dessinées par Marlène Reynard, notre architecte partenaire.
La plupart des menuiseries ont été réalisées sur mesure (bureau, dressing, lit…) pour un résultat magnifique.
C'est une rénovation qui a durée 3 mois, avec un gros travail de coordination des travaux pour :
Créer l’ouverture entre les appartements dans un mur porteur
Créer les deux chambres et les deux salles de bain
Rénover les parquets
Finaliser toutes les menuiseries
Photos de Jérôme Pantalacci
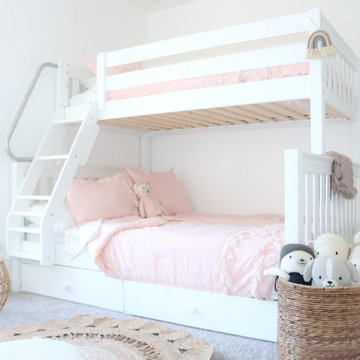
This Maxtrix classic twin over full bunk bed is the perfect solution for sleeping different sizes and ages comfortably in one room. Full size bed as bottom bunk = extra space for snuggling, stories and sleepovers. Angled ladder attaches to bedside rail for clean finish + allows trundle or underbed storage use. www.maxtrixkids.com
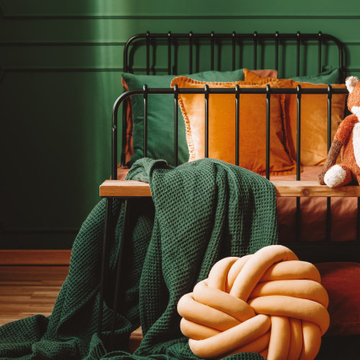
Kids room and study room design.
ポートランドにある広いコンテンポラリースタイルのおしゃれな子供部屋 (緑の壁、無垢フローリング、児童向け、マルチカラーの床、パネル壁) の写真
ポートランドにある広いコンテンポラリースタイルのおしゃれな子供部屋 (緑の壁、無垢フローリング、児童向け、マルチカラーの床、パネル壁) の写真

Intentional. Elevated. Artisanal.
With three children under the age of 5, our clients were starting to feel the confines of their Pacific Heights home when the expansive 1902 Italianate across the street went on the market. After learning the home had been recently remodeled, they jumped at the chance to purchase a move-in ready property. We worked with them to infuse the already refined, elegant living areas with subtle edginess and handcrafted details, and also helped them reimagine unused space to delight their little ones.
Elevated furnishings on the main floor complement the home’s existing high ceilings, modern brass bannisters and extensive walnut cabinetry. In the living room, sumptuous emerald upholstery on a velvet side chair balances the deep wood tones of the existing baby grand. Minimally and intentionally accessorized, the room feels formal but still retains a sharp edge—on the walls moody portraiture gets irreverent with a bold paint stroke, and on the the etagere, jagged crystals and metallic sculpture feel rugged and unapologetic. Throughout the main floor handcrafted, textured notes are everywhere—a nubby jute rug underlies inviting sofas in the family room and a half-moon mirror in the living room mixes geometric lines with flax-colored fringe.
On the home’s lower level, we repurposed an unused wine cellar into a well-stocked craft room, with a custom chalkboard, art-display area and thoughtful storage. In the adjoining space, we installed a custom climbing wall and filled the balance of the room with low sofas, plush area rugs, poufs and storage baskets, creating the perfect space for active play or a quiet reading session. The bold colors and playful attitudes apparent in these spaces are echoed upstairs in each of the children’s imaginative bedrooms.
Architect + Developer: McMahon Architects + Studio, Photographer: Suzanna Scott Photography
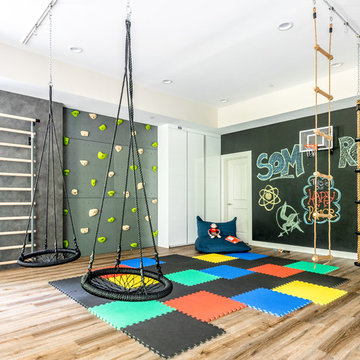
Having two young boys presents its own challenges, and when you have two of their best friends constantly visiting, you end up with four super active action heroes. This family wanted to dedicate a space for the boys to hangout. We took an ordinary basement and converted it into a playground heaven. A basketball hoop, climbing ropes, swinging chairs, rock climbing wall, and climbing bars, provide ample opportunity for the boys to let their energy out, and the built-in window seat is the perfect spot to catch a break. Tall built-in wardrobes and drawers beneath the window seat to provide plenty of storage for all the toys.
You can guess where all the neighborhood kids come to hangout now ☺
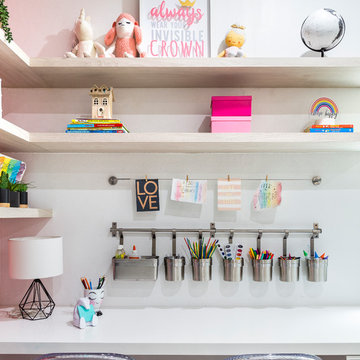
Playroom decor by the Designer: Agsia Design Group
Photo credit: PHL & Services
マイアミにある広いコンテンポラリースタイルのおしゃれな子供部屋 (白い壁、磁器タイルの床、児童向け、グレーの床) の写真
マイアミにある広いコンテンポラリースタイルのおしゃれな子供部屋 (白い壁、磁器タイルの床、児童向け、グレーの床) の写真
コンテンポラリースタイルの子供部屋の写真
1


