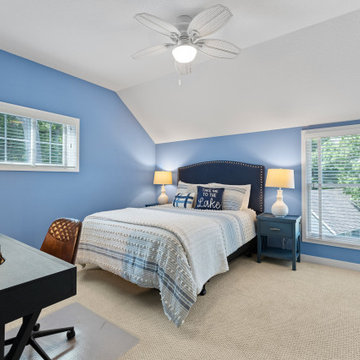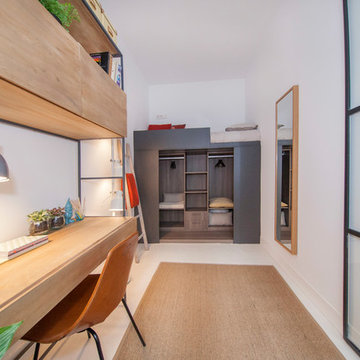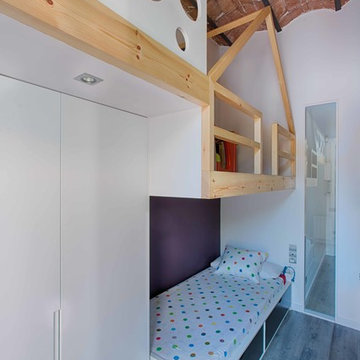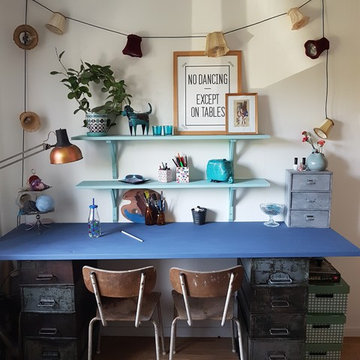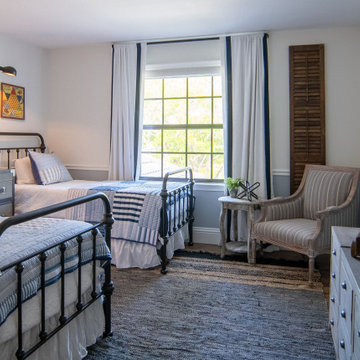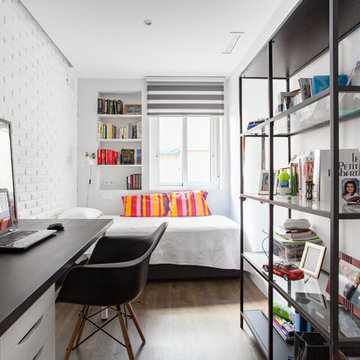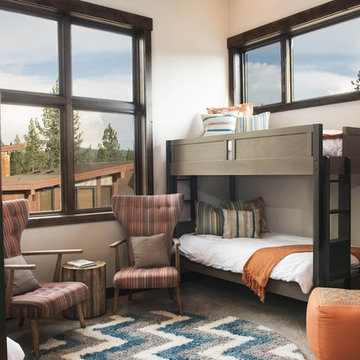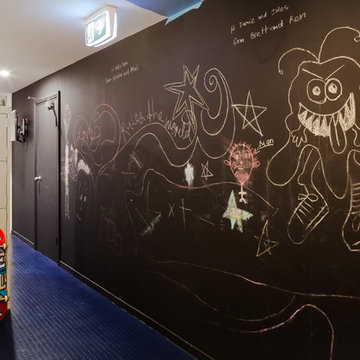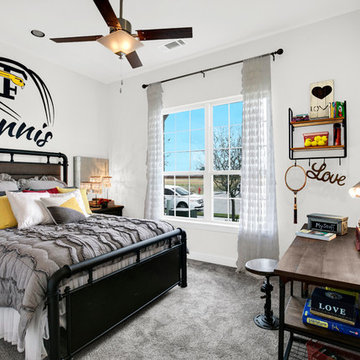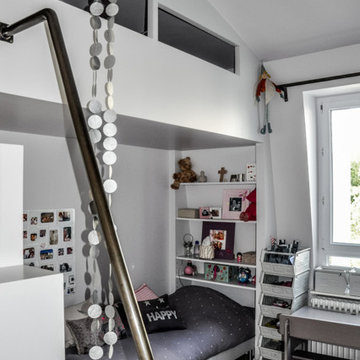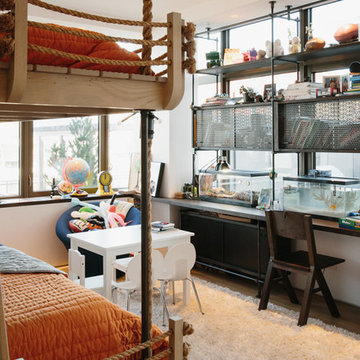インダストリアルスタイルの子供部屋の写真
絞り込み:
資材コスト
並び替え:今日の人気順
写真 61〜80 枚目(全 153 枚)
1/3
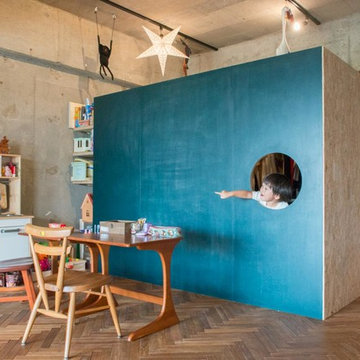
設計:職人かまたひろし(moi-design)
西村一宏(ゼロリノベ)
写真:佐久間ナオヒト(ひび写真事務所)
東京23区にあるインダストリアルスタイルのおしゃれな子供部屋 (青い壁、無垢フローリング、児童向け) の写真
東京23区にあるインダストリアルスタイルのおしゃれな子供部屋 (青い壁、無垢フローリング、児童向け) の写真
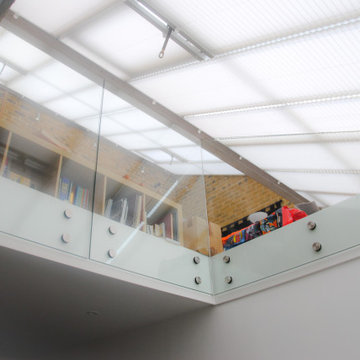
This playroom is bathed in natural light, making it ideal for the children of the house.
ロンドンにあるお手頃価格の中くらいなインダストリアルスタイルのおしゃれな子供部屋 (茶色い壁、カーペット敷き、児童向け、グレーの床、レンガ壁) の写真
ロンドンにあるお手頃価格の中くらいなインダストリアルスタイルのおしゃれな子供部屋 (茶色い壁、カーペット敷き、児童向け、グレーの床、レンガ壁) の写真
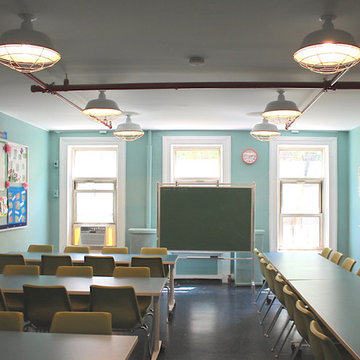
Turn of the century brownstone classrooms in this Hells Kitchen community center needed serious updating so we replaced all the outdated fluorescent lighting, patched and painted everything, added brightly colored durable classroom furniture and more. All was lovingly executed with a generous grant from The Junior League of New York City.
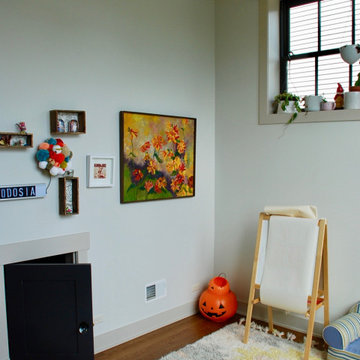
Kid's Play Room. Alice in Wonderland door connects to the bedroom.
シカゴにあるインダストリアルスタイルのおしゃれな子供部屋 (白い壁、無垢フローリング、茶色い床) の写真
シカゴにあるインダストリアルスタイルのおしゃれな子供部屋 (白い壁、無垢フローリング、茶色い床) の写真
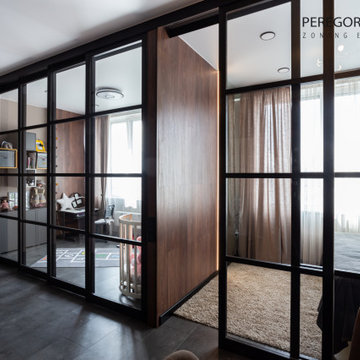
Делимся с Вами возможностью самого интересного приема по зонированию Вашей квартиры. Зонирование помогает разделить пространство на два и более отдельных уровня, выделить функциональные зоны, повысить комфортность хозяев и гостей дома, внести оригинальную изюминку в общую атмосферу. Свободные планировки квартир как нельзя лучше позволяют разыграться воображению.
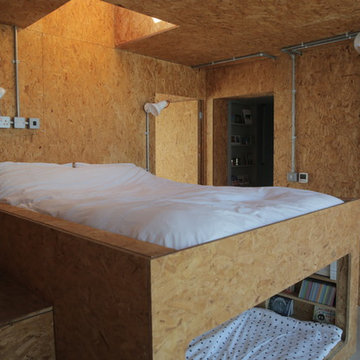
This conversion of a former water tank space is based at the very top of the 16-storey Keeling House, the Grade II* listed brutalist block of flats designed by Sir Denys Lasdun in 1959. The building is located 500m from Bethnal Green underground station, just off Hackney Road.
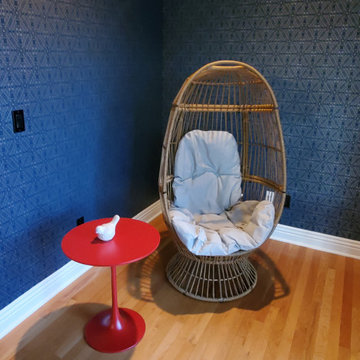
Teenagers space to play games, snack, have friends.
他の地域にある高級な広いインダストリアルスタイルのおしゃれな子供部屋 (青い壁、淡色無垢フローリング、ティーン向け、黄色い床、壁紙) の写真
他の地域にある高級な広いインダストリアルスタイルのおしゃれな子供部屋 (青い壁、淡色無垢フローリング、ティーン向け、黄色い床、壁紙) の写真
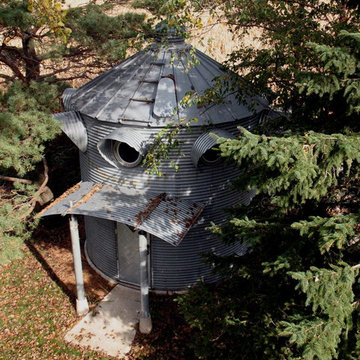
The second floor was originally a playhouse for my children and their friends - now it houses architectural treasures rescued form different jobs and construction materials. I was somewhat shocked one day to see six children on the curved roof - very strong.
Mark Clipsham
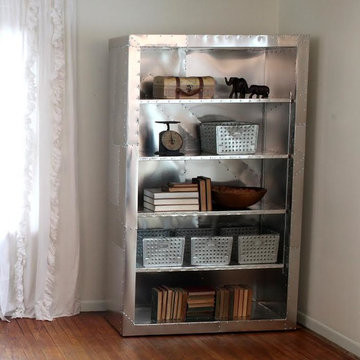
Inspired by World War II fighter planes, our Aviator Shelving Bookcase is clad with aluminum, with accented steel screws and adjustable shelves.
Each bookcase is a unique piece of art and will vary slightly in appearance with its own, handcrafted characteristics.
Each bookcase is 77" tall, 19" deep, and 47" wide.
Details
Handmade in USA
Exposed steel screws
4 adjustable feet for resting well on even un-level floors
Wood frame
Aluminum is a soft, durable material and minor scratches/scuffs are a feature - not a defect
4 adjustable shelves to offer ample room for storage and display
Dimensions
Measures 77"T x 19"D x 47"W (195.58cm x 48.26cm x 119.38cm)
Weighs 300lbs
インダストリアルスタイルの子供部屋の写真
4
