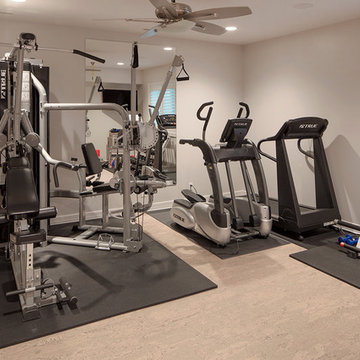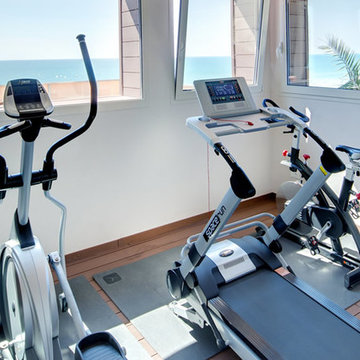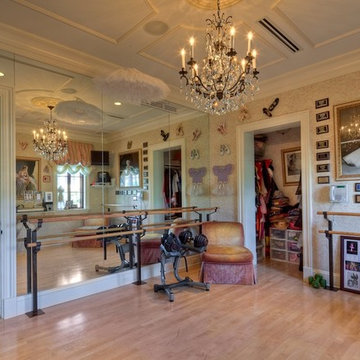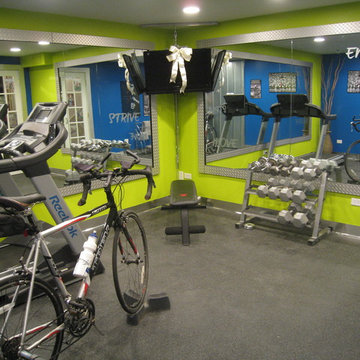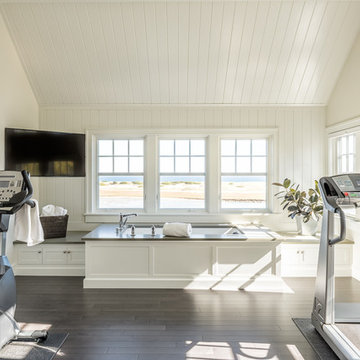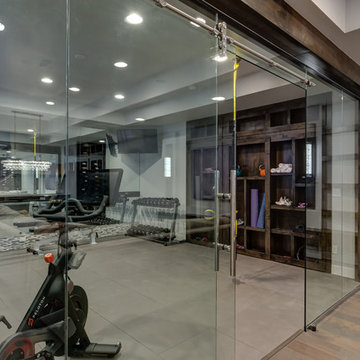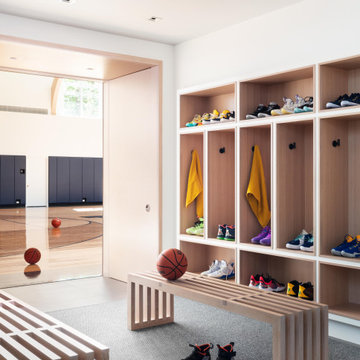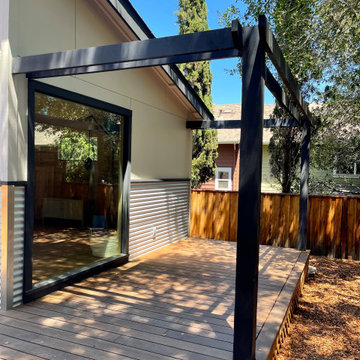ホームジムの写真
絞り込み:
資材コスト
並び替え:今日の人気順
写真 1501〜1520 枚目(全 29,113 枚)
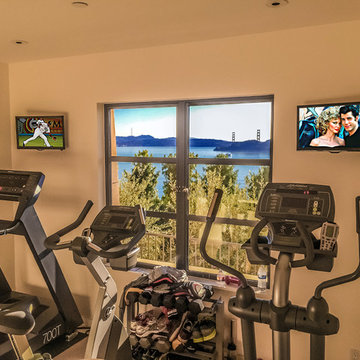
Dual TVs set up in a home gym overlooking the beautiful San Francisco Bay and Golden Gate Bridge. His and Her TVs for individual work out experiences.
希望の作業にぴったりな専門家を見つけましょう

This unique city-home is designed with a center entry, flanked by formal living and dining rooms on either side. An expansive gourmet kitchen / great room spans the rear of the main floor, opening onto a terraced outdoor space comprised of more than 700SF.
The home also boasts an open, four-story staircase flooded with natural, southern light, as well as a lower level family room, four bedrooms (including two en-suite) on the second floor, and an additional two bedrooms and study on the third floor. A spacious, 500SF roof deck is accessible from the top of the staircase, providing additional outdoor space for play and entertainment.
Due to the location and shape of the site, there is a 2-car, heated garage under the house, providing direct entry from the garage into the lower level mudroom. Two additional off-street parking spots are also provided in the covered driveway leading to the garage.
Designed with family living in mind, the home has also been designed for entertaining and to embrace life's creature comforts. Pre-wired with HD Video, Audio and comprehensive low-voltage services, the home is able to accommodate and distribute any low voltage services requested by the homeowner.
This home was pre-sold during construction.
Steve Hall, Hedrich Blessing
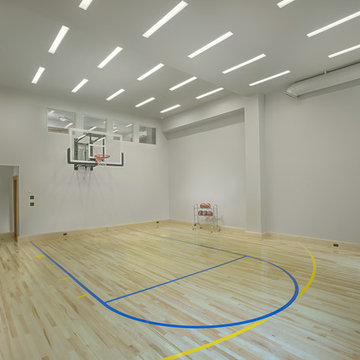
Eric Russell
サンフランシスコにあるコンテンポラリースタイルのおしゃれな室内コート (グレーの壁、淡色無垢フローリング、ベージュの床) の写真
サンフランシスコにあるコンテンポラリースタイルのおしゃれな室内コート (グレーの壁、淡色無垢フローリング、ベージュの床) の写真

A new English Tudor Style residence, outfitted with all the amenities required for a growing family, includes this third-floor space that was developed into an exciting children’s play space. Tucked above the children’s bedroom wing and up a back stair, this space is a counterpoint to the formal areas of the house and provides the kids a place all their own. Large dormer windows allow for a light-filled space. Maple for the floor and end wall provides a warm and durable surface needed to accommodate such activities as basketball, indoor hockey, and the occasional bicycle. A sound-deadening floor system minimizes noise transmission to the spaces below.
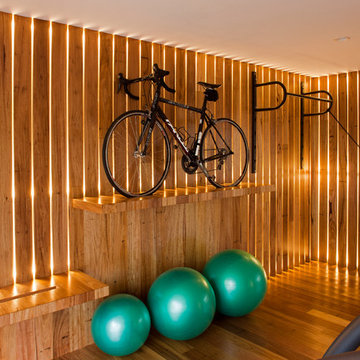
Photo by Langdon Clay
サンフランシスコにある高級な中くらいなコンテンポラリースタイルのおしゃれな多目的ジム (茶色い壁、無垢フローリング、茶色い床) の写真
サンフランシスコにある高級な中くらいなコンテンポラリースタイルのおしゃれな多目的ジム (茶色い壁、無垢フローリング、茶色い床) の写真

Matthew Millman
サンフランシスコにあるラグジュアリーな中くらいなモダンスタイルのおしゃれなヨガスタジオ (濃色無垢フローリング) の写真
サンフランシスコにあるラグジュアリーな中くらいなモダンスタイルのおしゃれなヨガスタジオ (濃色無垢フローリング) の写真
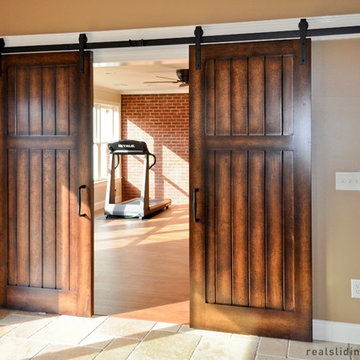
These sliding barn doors with the Classic Flat Track Kit, help to transform this home gym.
シアトルにあるトラディショナルスタイルのおしゃれなホームジムの写真
シアトルにあるトラディショナルスタイルのおしゃれなホームジムの写真
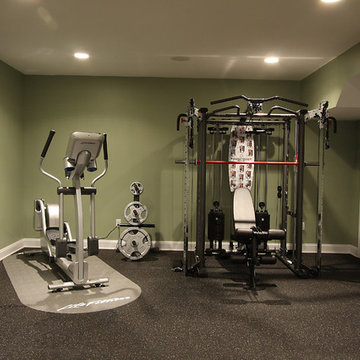
This NVS Remodeling & Design project is a basement remodel in South Riding, Virginia. The homeowner and NVS designer were able to dream up a warm, inviting basement plan that lends itself to cozy movie nights as well as large parties (the homeowners love to entertain!). The NVS production team carried out the design to perfection (our carpenter even custom-made rounded shelves to house the liquor). When you are in the space, it does not even feel like a basement.
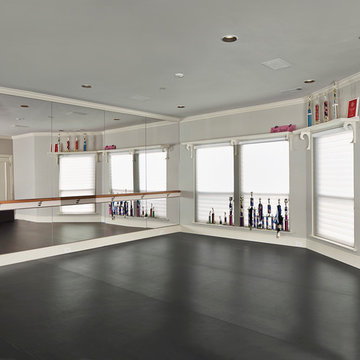
Once a fun game room, now this is a full size dance studio, with mirrors, balance bar, and rubberized Harlequin Studio dance flooring (over a double under-layment of plywood).
Photo by Ken Vaughn Photography
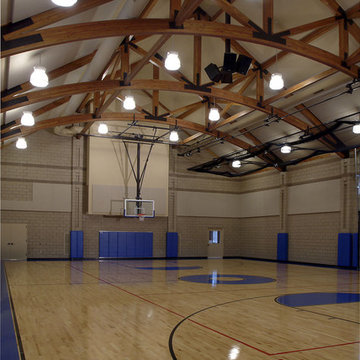
Family recreation building gym
グランドラピッズにある巨大なトラディショナルスタイルのおしゃれな室内コート (ベージュの壁、淡色無垢フローリング) の写真
グランドラピッズにある巨大なトラディショナルスタイルのおしゃれな室内コート (ベージュの壁、淡色無垢フローリング) の写真
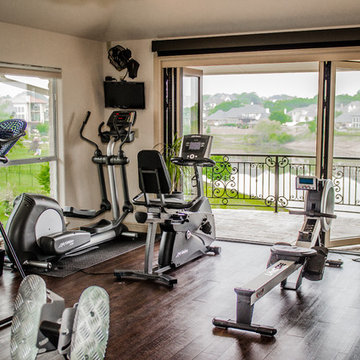
This third floor addition offers a complete home gym off the master bedroom. The faux wood floors are great for the machinery. Personal television and fans are great for more than one person working out at a time. The full wall of windows offer plenty of natural light, while the Nano door system completely opens up for a breeze from the lake and access to the iron balcony. Photo by Blackall Photography

Meditation, dance room looking at hidden doors with a Red Bed healing space
ダラスにあるラグジュアリーな中くらいなコンテンポラリースタイルのおしゃれなヨガスタジオ (茶色い壁、無垢フローリング、茶色い床、板張り天井) の写真
ダラスにあるラグジュアリーな中くらいなコンテンポラリースタイルのおしゃれなヨガスタジオ (茶色い壁、無垢フローリング、茶色い床、板張り天井) の写真
ホームジムの写真
76
