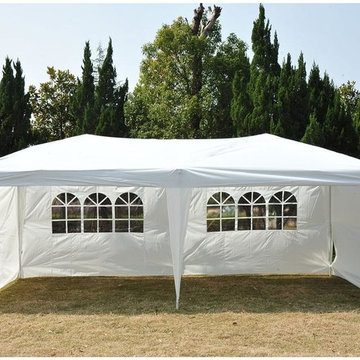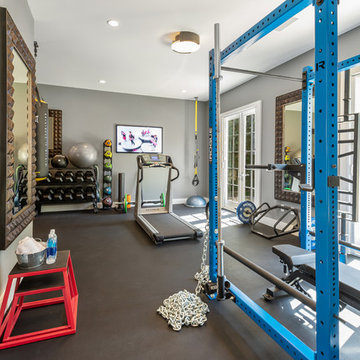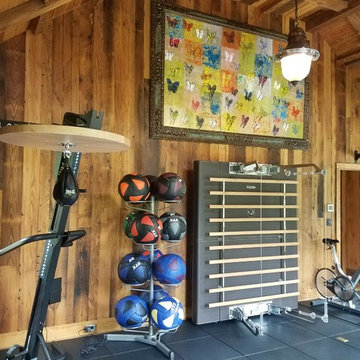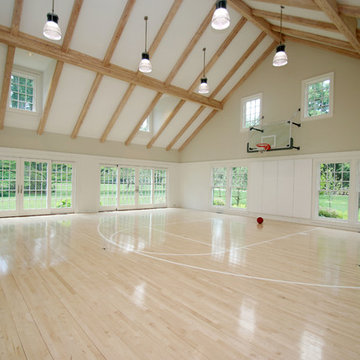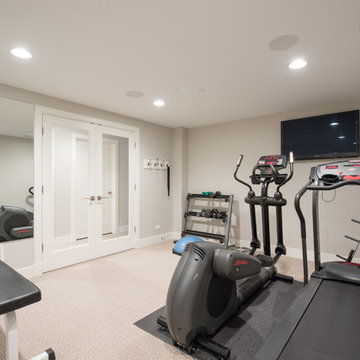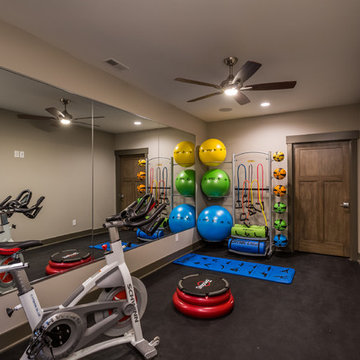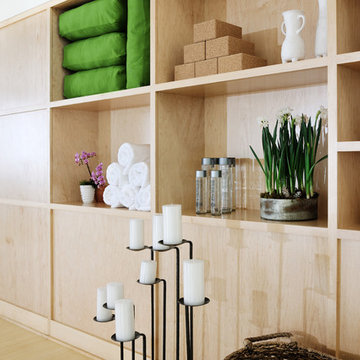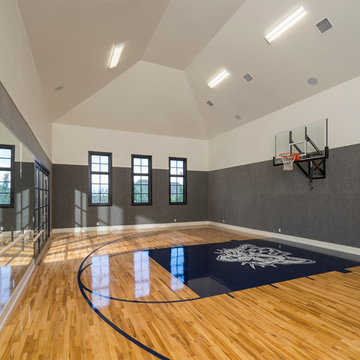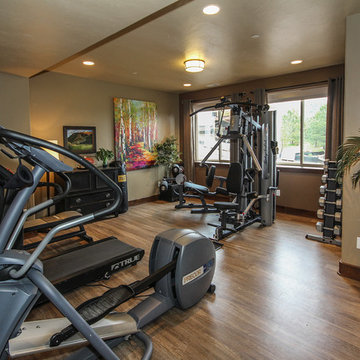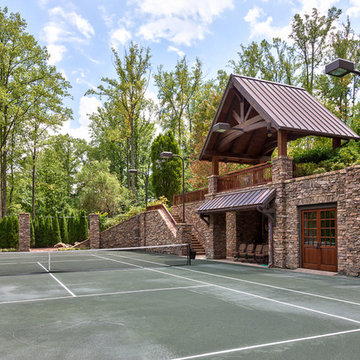ホームジムの写真
絞り込み:
資材コスト
並び替え:今日の人気順
写真 901〜920 枚目(全 29,052 枚)

Golf simulator in lower level
シンシナティにある高級な中くらいなトラディショナルスタイルのおしゃれな多目的ジム (グレーの壁、カーペット敷き、黒い床) の写真
シンシナティにある高級な中くらいなトラディショナルスタイルのおしゃれな多目的ジム (グレーの壁、カーペット敷き、黒い床) の写真
希望の作業にぴったりな専門家を見つけましょう
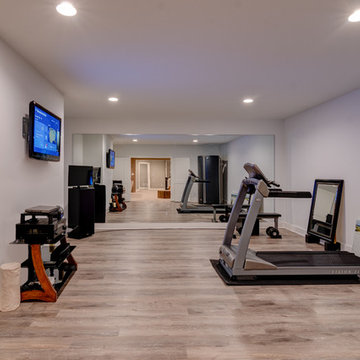
Photo Credit: Tom Graham
インディアナポリスにあるトラディショナルスタイルのおしゃれな多目的ジム (グレーの壁、クッションフロア、茶色い床) の写真
インディアナポリスにあるトラディショナルスタイルのおしゃれな多目的ジム (グレーの壁、クッションフロア、茶色い床) の写真
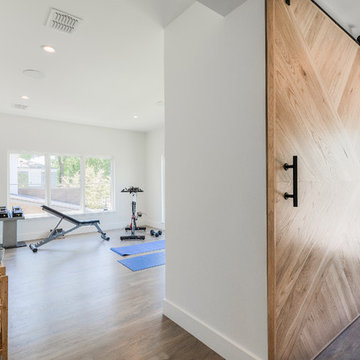
Daniel Martinez Photography
ダラスにある高級な広いコンテンポラリースタイルのおしゃれなヨガスタジオ (白い壁、淡色無垢フローリング) の写真
ダラスにある高級な広いコンテンポラリースタイルのおしゃれなヨガスタジオ (白い壁、淡色無垢フローリング) の写真
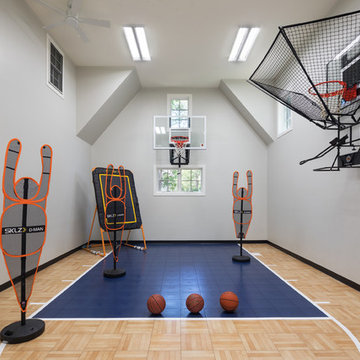
In this remodel, the client wanted more space for recreation and entertaining as well as a peaceful retreat in their existing home. A detached two-car garage provided the ideal medium for this purpose, in which the biggest challenge was minimizing the visual impact of the transformation. A gable-ended addition to the garage and a half-story above allowed for a sport court and a large entertaining space, without appearing too massive from the street. A bridge creates an interior connection between the home and the garage’s upper level.
An ARDA for Renovation Design goes to
Royal Oaks Design
Designer: Kieran Liebl
From: Oakdale, Minnesota

Builder: AVB Inc.
Interior Design: Vision Interiors by Visbeen
Photographer: Ashley Avila Photography
The Holloway blends the recent revival of mid-century aesthetics with the timelessness of a country farmhouse. Each façade features playfully arranged windows tucked under steeply pitched gables. Natural wood lapped siding emphasizes this homes more modern elements, while classic white board & batten covers the core of this house. A rustic stone water table wraps around the base and contours down into the rear view-out terrace.
Inside, a wide hallway connects the foyer to the den and living spaces through smooth case-less openings. Featuring a grey stone fireplace, tall windows, and vaulted wood ceiling, the living room bridges between the kitchen and den. The kitchen picks up some mid-century through the use of flat-faced upper and lower cabinets with chrome pulls. Richly toned wood chairs and table cap off the dining room, which is surrounded by windows on three sides. The grand staircase, to the left, is viewable from the outside through a set of giant casement windows on the upper landing. A spacious master suite is situated off of this upper landing. Featuring separate closets, a tiled bath with tub and shower, this suite has a perfect view out to the rear yard through the bedrooms rear windows. All the way upstairs, and to the right of the staircase, is four separate bedrooms. Downstairs, under the master suite, is a gymnasium. This gymnasium is connected to the outdoors through an overhead door and is perfect for athletic activities or storing a boat during cold months. The lower level also features a living room with view out windows and a private guest suite.
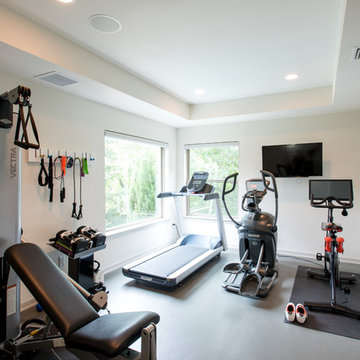
An exercise room with a view.
Designer: Debra Owens
Photographer: Michael Hunter
ダラスにある高級な中くらいなコンテンポラリースタイルのおしゃれな多目的ジム (白い壁) の写真
ダラスにある高級な中くらいなコンテンポラリースタイルのおしゃれな多目的ジム (白い壁) の写真

Sam Grey Photography, MDK Designs
ボストンにあるラグジュアリーなトランジショナルスタイルのおしゃれなトレーニングルーム (ベージュの壁、淡色無垢フローリング) の写真
ボストンにあるラグジュアリーなトランジショナルスタイルのおしゃれなトレーニングルーム (ベージュの壁、淡色無垢フローリング) の写真
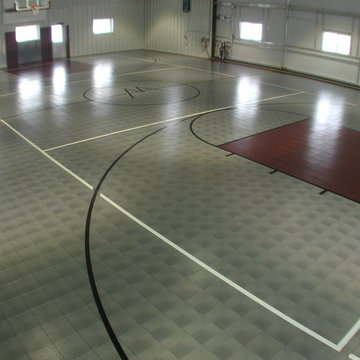
In Farm Country it is hard for the kids to find quality gym time. This family had a Barn/Storage building that with a little planning became a quality gym that even the school close by use as overflow.
ホームジムの写真
46
