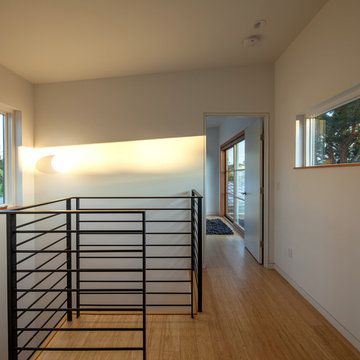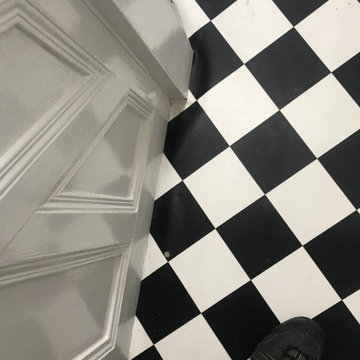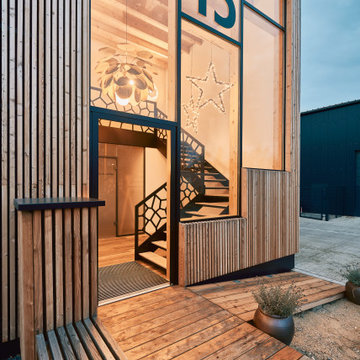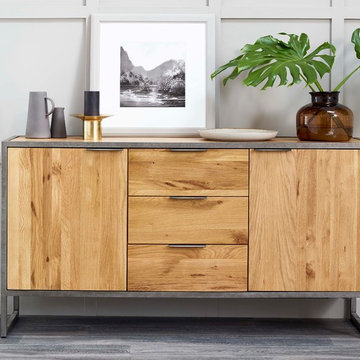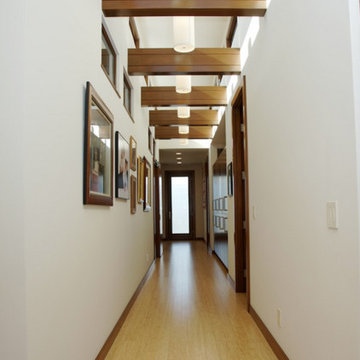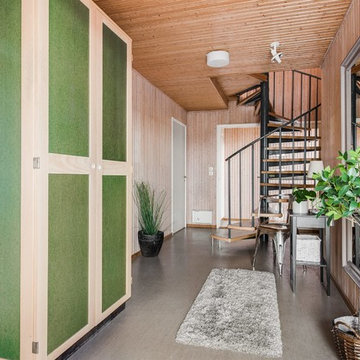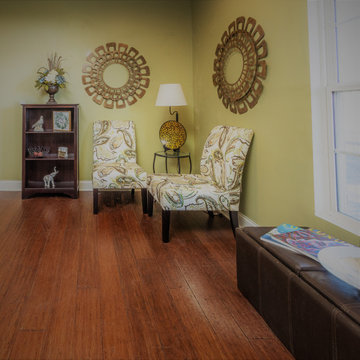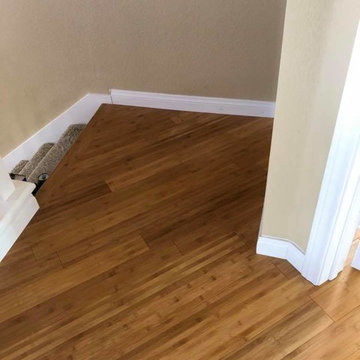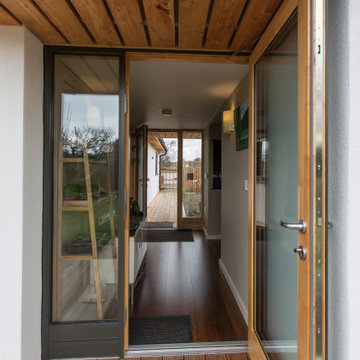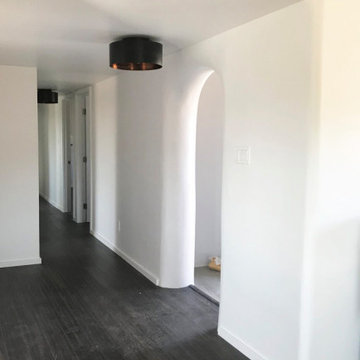廊下 (竹フローリング、リノリウムの床) の写真
絞り込み:
資材コスト
並び替え:今日の人気順
写真 121〜140 枚目(全 423 枚)
1/3
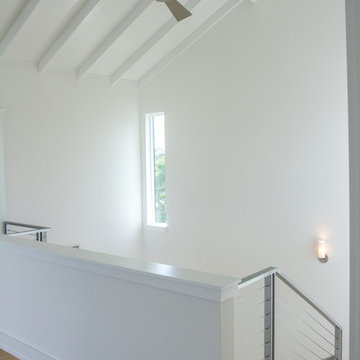
Our latest project, Fish Camp, on Longboat Key, FL. This home was designed around tight zoning restrictions while meeting the FEMA V-zone requirement. It is registered with LEED and is expected to be Platinum certified. It is rated EnergyStar v. 3.1 with a HERS index of 50. The design is a modern take on the Key West vernacular so as to keep with the neighboring historic homes in the area. Ryan Gamma Photography
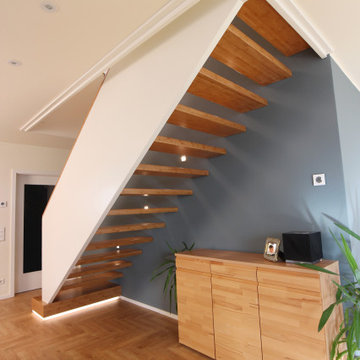
Wandscheibentreppe in Bambus mit weiss
ドレスデンにあるお手頃価格の中くらいなコンテンポラリースタイルのおしゃれな廊下 (グレーの壁、竹フローリング、茶色い床、クロスの天井、壁紙) の写真
ドレスデンにあるお手頃価格の中くらいなコンテンポラリースタイルのおしゃれな廊下 (グレーの壁、竹フローリング、茶色い床、クロスの天井、壁紙) の写真
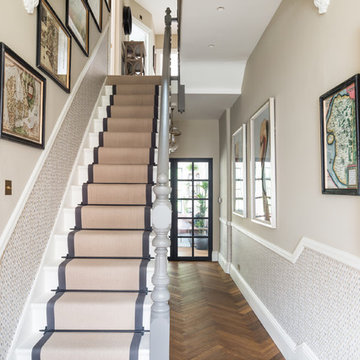
Mondrian® doors offer a beautiful industrial style to create a traditional steel design to glazing. The dark blue shaker style design was used consistently throughout the kitchen and dining area to keep in with the steel framed doors.
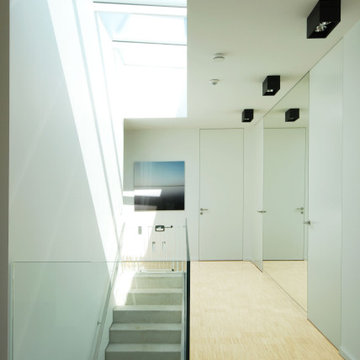
Auf das wesentliche reduzierte Einrichtung mit raumhohen und zargenlosen Türen. Durch das große Glasdach fällt viel Licht in den Flur und auf die Sichtbetontreppe. Eingespanntes Glas bildet die Absturzsicherung und harmoniert mit dem großflächigen Spiegel.
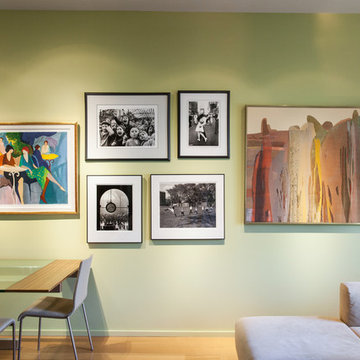
Photos by: Jon Friedrich | www.jonfriedrich.com
フィラデルフィアにある高級な中くらいなコンテンポラリースタイルのおしゃれな廊下 (緑の壁、竹フローリング) の写真
フィラデルフィアにある高級な中くらいなコンテンポラリースタイルのおしゃれな廊下 (緑の壁、竹フローリング) の写真
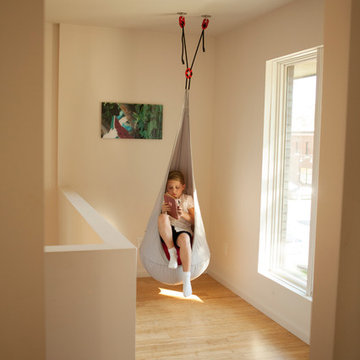
Even with all the bright open spaces, the versatile floor plan includes an intimate spot for a quiet moment with a good book.
セントルイスにあるコンテンポラリースタイルのおしゃれな廊下 (竹フローリング) の写真
セントルイスにあるコンテンポラリースタイルのおしゃれな廊下 (竹フローリング) の写真
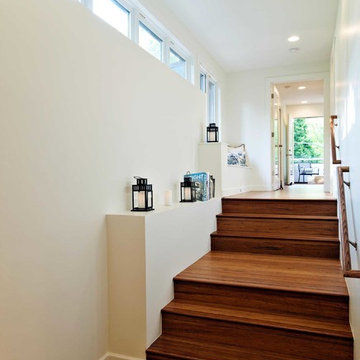
Here's a shot looking through the oversized hall/stair toward the 'destination' balcony. Natural light streams in from the clear-story windows. The owners or guest can grab a book & cozy up in the window bench w/ adjacent flower box. -Photos by Black Olive Photographic
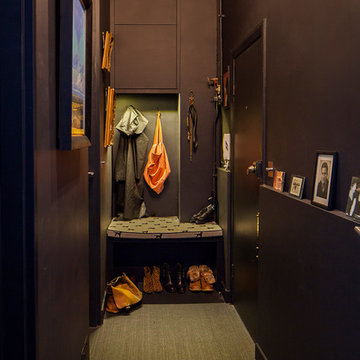
Juliet Murphy Photography
ロンドンにある中くらいな北欧スタイルのおしゃれな廊下 (黒い壁、竹フローリング、グレーの床) の写真
ロンドンにある中くらいな北欧スタイルのおしゃれな廊下 (黒い壁、竹フローリング、グレーの床) の写真
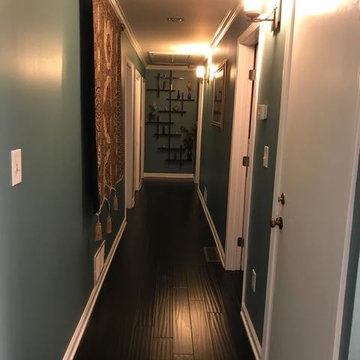
peacock plume (0020) pearl finish sherwin williams
モダンスタイルのおしゃれな廊下 (竹フローリング) の写真
モダンスタイルのおしゃれな廊下 (竹フローリング) の写真
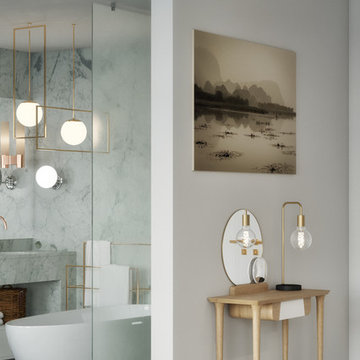
Luxury open space master bedroom design with white walls, furniture in variations of grey, and details of colour to give it more personality. Wooden floor gives the charm needed. Stunning bathroom with a big walk-in shower, bathtub and double sink in marble. Separate WC in marble, built-in closet, office space and terrace.
Copper tones are very present in the project, both in lamps and in the faucets.
Lighting by Aromas del Campo, Photography by Bombay Gallery
廊下 (竹フローリング、リノリウムの床) の写真
7
