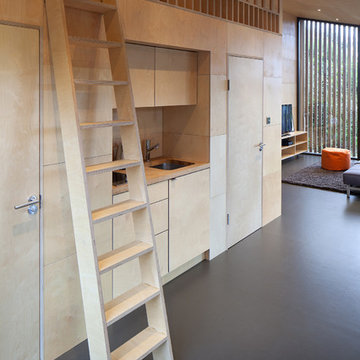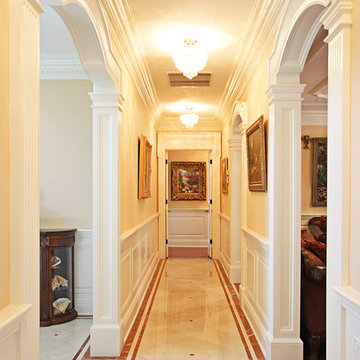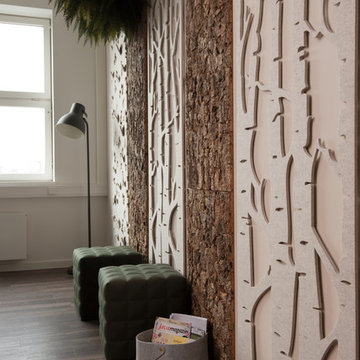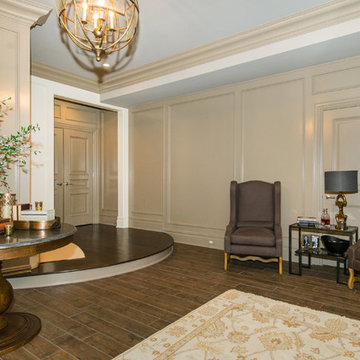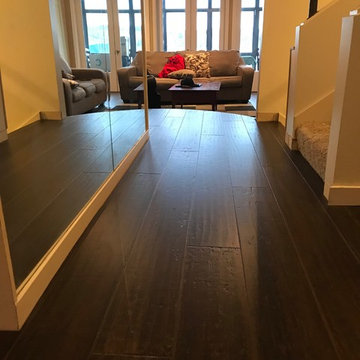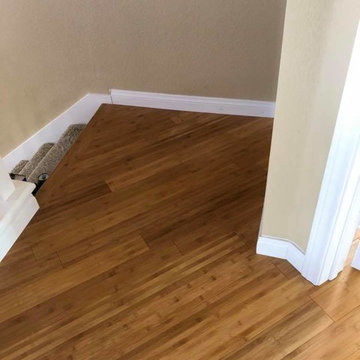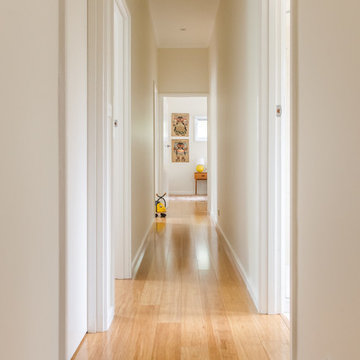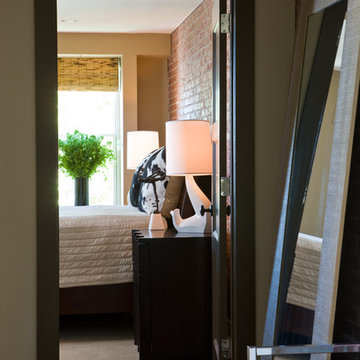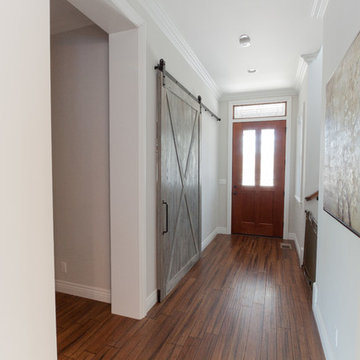廊下 (竹フローリング、リノリウムの床、ベージュの壁) の写真
絞り込み:
資材コスト
並び替え:今日の人気順
写真 1〜20 枚目(全 51 枚)
1/4
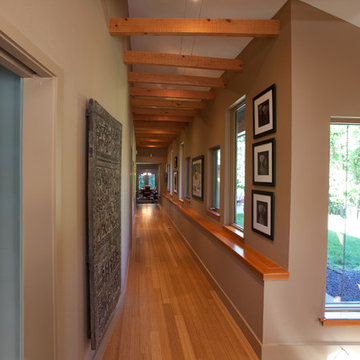
Hallway, also called "dog trot", with a continuous shelf and vaulted ceiling with exposed wood beams in the Gracehaus in Portland, Oregon by Integrate Architecture & Planning
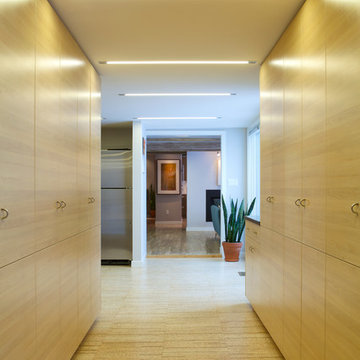
Custom closets and storage solutions built by Baxter Construction
フィラデルフィアにある広いコンテンポラリースタイルのおしゃれな廊下 (ベージュの壁、竹フローリング) の写真
フィラデルフィアにある広いコンテンポラリースタイルのおしゃれな廊下 (ベージュの壁、竹フローリング) の写真
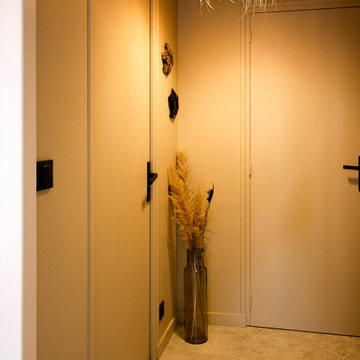
Dès l'entrée le ton est donné avec le style bohème et ses tons chauds
レンヌにあるラグジュアリーな中くらいなシャビーシック調のおしゃれな廊下 (ベージュの壁、リノリウムの床、ベージュの床) の写真
レンヌにあるラグジュアリーな中くらいなシャビーシック調のおしゃれな廊下 (ベージュの壁、リノリウムの床、ベージュの床) の写真
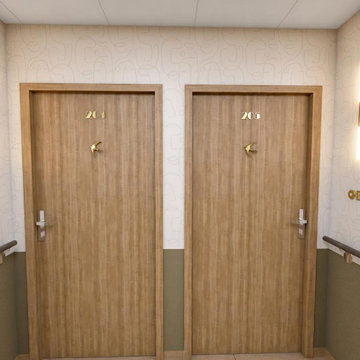
Rénovation d'un Ehpad situé à Rousset pour la société les Opalines.
Le cahier des charges était le suivant : imaginer une ambiance plus haut-de-gamme, évoquant un hôtel chaleureux. Il fallait également proposer 3 propositions de design différentes, pour les chambres et les couloirs. Dernière exigence enfin, composer avec la gamme de matériaux proposée par les fournisseurs habilités par la société.
La mission d’Élodie était d’autant plus importante que la métamorphose de l’établissement de Rousset devait servir de modèle pour les autres EHPAD du réseau national !
Les couloirs
Les papiers peints et les couleurs choisis dynamisent les couloirs, tout en leur conférant une ambiance à la fois apaisante et conviviale, comme dans un hôtel. Au programme : des teintes neutres (camaïeux de beiges et cappuccino) en combinaison avec des teintes plus vives (bleu, vert, jaune…). Les numéros sur les portes et les appliques participent de cet esprit hôtelier.
Les chambres
Fidèles à cette atmosphère, les chambres proposent les mêmes harmonisations de couleurs et matériaux. Autre dénominateur commun aux chambres : la sobriété de la décoration, afin de permettre aux résidents de les agrémenter comme bon leur semble.
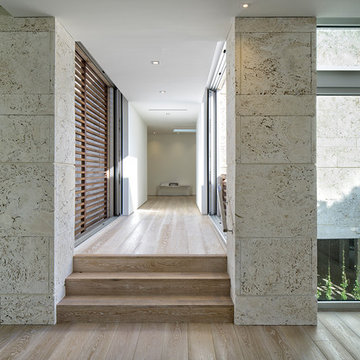
Photography © Claudio Manzoni
マイアミにあるラグジュアリーな中くらいなビーチスタイルのおしゃれな廊下 (ベージュの壁、竹フローリング、ベージュの床) の写真
マイアミにあるラグジュアリーな中くらいなビーチスタイルのおしゃれな廊下 (ベージュの壁、竹フローリング、ベージュの床) の写真
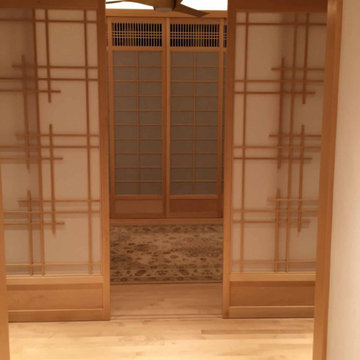
Maharishi Vastu, Japanese-inspired, central hallway Brahmastan, shoji screens, recessed lighting
ハワイにある広いアジアンスタイルのおしゃれな廊下 (ベージュの壁、竹フローリング、ベージュの床) の写真
ハワイにある広いアジアンスタイルのおしゃれな廊下 (ベージュの壁、竹フローリング、ベージュの床) の写真
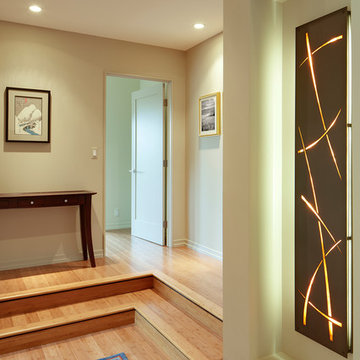
Elevation changes in the floor and wall alcoves make this hall unique. This custom home was designed and built by Meadowlark Design+Build in Ann Arbor, Michigan.
Photography by Dana Hoff Photography
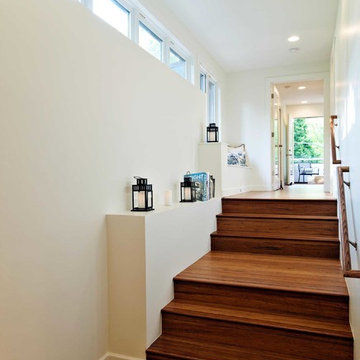
Here's a shot looking through the oversized hall/stair toward the 'destination' balcony. Natural light streams in from the clear-story windows. The owners or guest can grab a book & cozy up in the window bench w/ adjacent flower box. -Photos by Black Olive Photographic
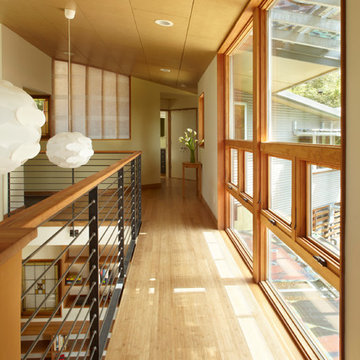
© Photography by M. Kibbey
サンフランシスコにある広いコンテンポラリースタイルのおしゃれな廊下 (竹フローリング、茶色い床、ベージュの壁) の写真
サンフランシスコにある広いコンテンポラリースタイルのおしゃれな廊下 (竹フローリング、茶色い床、ベージュの壁) の写真
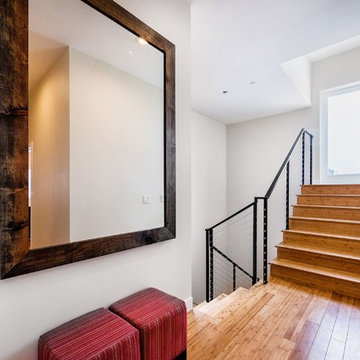
Peterberg Construction, Inc
ロサンゼルスにあるお手頃価格の中くらいなコンテンポラリースタイルのおしゃれな廊下 (ベージュの壁、竹フローリング) の写真
ロサンゼルスにあるお手頃価格の中くらいなコンテンポラリースタイルのおしゃれな廊下 (ベージュの壁、竹フローリング) の写真
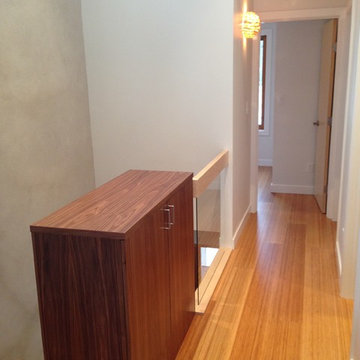
Kanoo Developments
Photo by Chris Buyze
エドモントンにある小さなモダンスタイルのおしゃれな廊下 (ベージュの壁、竹フローリング) の写真
エドモントンにある小さなモダンスタイルのおしゃれな廊下 (ベージュの壁、竹フローリング) の写真
廊下 (竹フローリング、リノリウムの床、ベージュの壁) の写真
1
