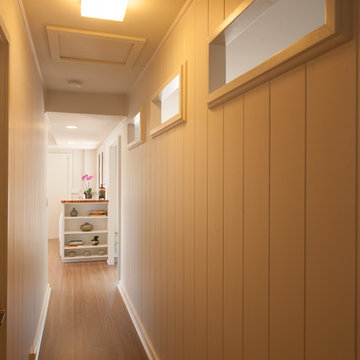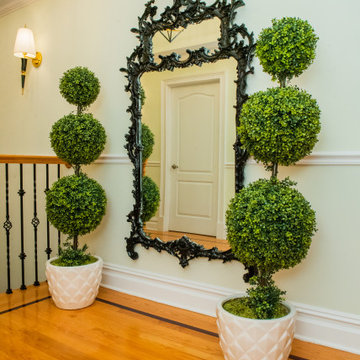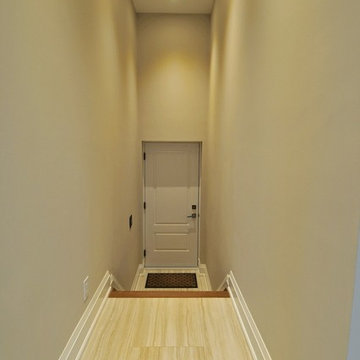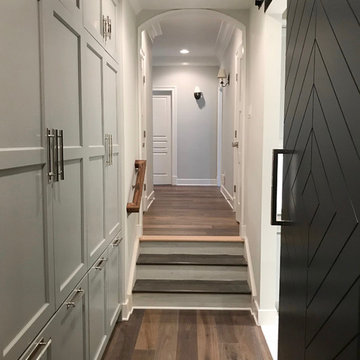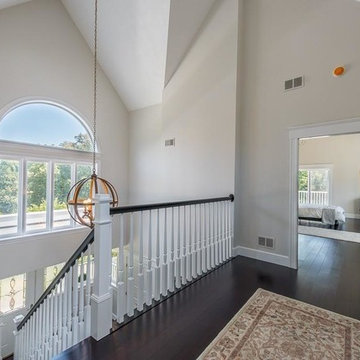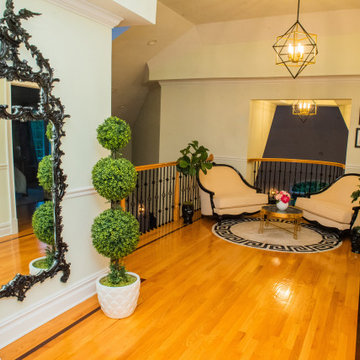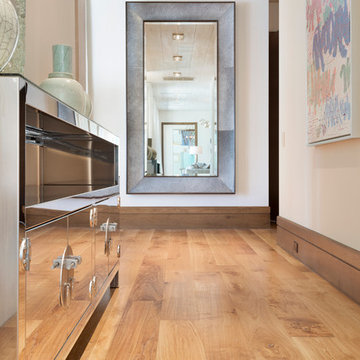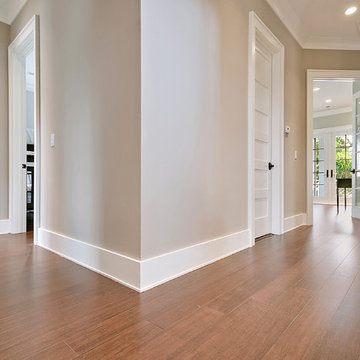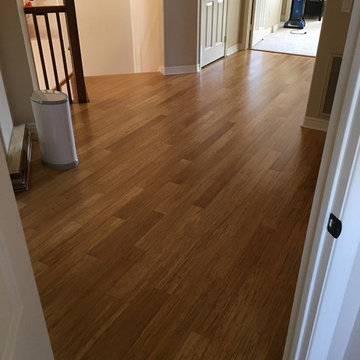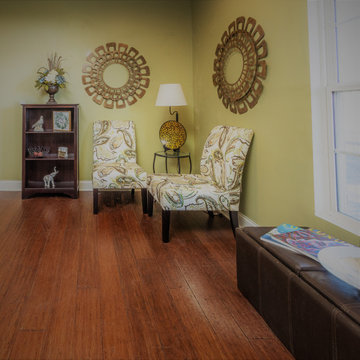トランジショナルスタイルの廊下 (竹フローリング、リノリウムの床) の写真
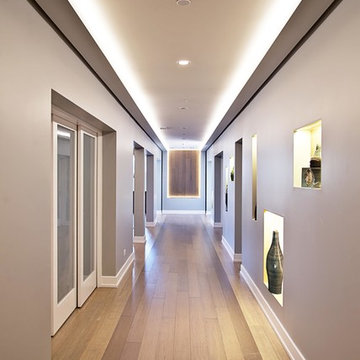
Luxury basement build-out featuring kitchenette/bar, family room/theater, office, bathroom, exercise room, & secret door. Photos by Black Olive Photographic.
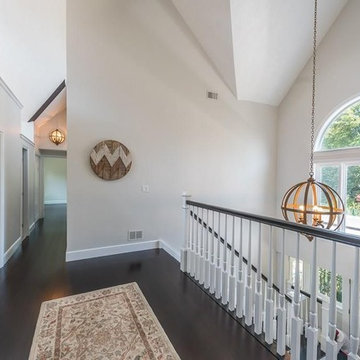
Designed by: Gianna Design Group
ボストンにある高級な広いトランジショナルスタイルのおしゃれな廊下 (グレーの壁、竹フローリング、茶色い床) の写真
ボストンにある高級な広いトランジショナルスタイルのおしゃれな廊下 (グレーの壁、竹フローリング、茶色い床) の写真
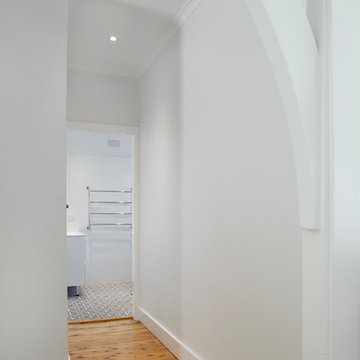
The kitchen and dining room are part of a larger renovation and extension that saw the rear of this home transformed from a small, dark, many-roomed space into a large, bright, open-plan family haven. With a goal to re-invent the home to better suit the needs of the owners, the designer needed to consider making alterations to many rooms in the home including two bathrooms, a laundry, outdoor pergola and a section of hallway.
This was a large job with many facets to oversee and consider but, in Nouvelle’s favour was the fact that the company oversaw all aspects of the project including design, construction and project management. This meant all members of the team were in the communication loop which helped the project run smoothly.
To keep the rear of the home light and bright, the designer choose a warm white finish for the cabinets and benchtop which was highlighted by the bright turquoise tiled splashback. The rear wall was moved outwards and given a bay window shape to create a larger space with expanses of glass to the doors and walls which invite the natural light into the home and make indoor/outdoor entertaining so easy.
The laundry is a clever conversion of an existing outhouse and has given the structure a new lease on life. Stripped bare and re-fitted, the outhouse has been re-purposed to keep the historical exterior while provide a modern, functional interior. A new pergola adjacent to the laundry makes the perfect outside entertaining area and can be used almost year-round.
Inside the house, two bathrooms were renovated utilising the same funky floor tile with its modern, matte finish. Clever design means both bathrooms, although compact, are practical inclusions which help this family during the busy morning rush. In considering the renovation as a whole, it was determined necessary to reconfigure the hallway adjacent to the downstairs bathroom to create a new traffic flow through to the kitchen from the front door and enable a more practical kitchen design to be created.
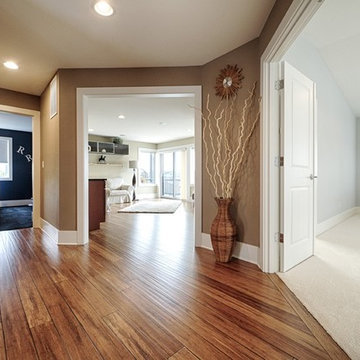
In Lower Kennydale we build a transitional home with a bright open feel. The beams on the main level give you the styling of a loft with lots of light. We hope you enjoy the bamboo flooring and custom metal stair system. The second island in the kitchen offers more space for cooking and entertaining. The bedrooms are large and the basement offers extra storage and entertaining space as well.
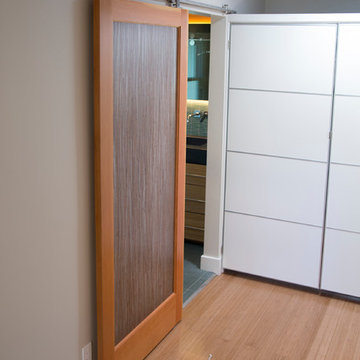
Photography by Christy Wright
サンフランシスコにあるお手頃価格の中くらいなトランジショナルスタイルのおしゃれな廊下 (グレーの壁、竹フローリング) の写真
サンフランシスコにあるお手頃価格の中くらいなトランジショナルスタイルのおしゃれな廊下 (グレーの壁、竹フローリング) の写真
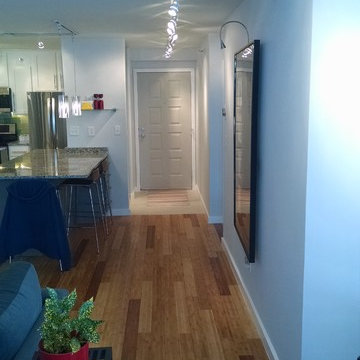
bamboo flooring
ミネアポリスにあるお手頃価格の中くらいなトランジショナルスタイルのおしゃれな廊下 (グレーの壁、竹フローリング) の写真
ミネアポリスにあるお手頃価格の中くらいなトランジショナルスタイルのおしゃれな廊下 (グレーの壁、竹フローリング) の写真
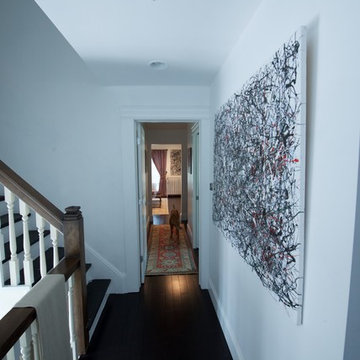
2nd floor landing and hallway to Master Suite
デンバーにある低価格の小さなトランジショナルスタイルのおしゃれな廊下 (白い壁、竹フローリング) の写真
デンバーにある低価格の小さなトランジショナルスタイルのおしゃれな廊下 (白い壁、竹フローリング) の写真
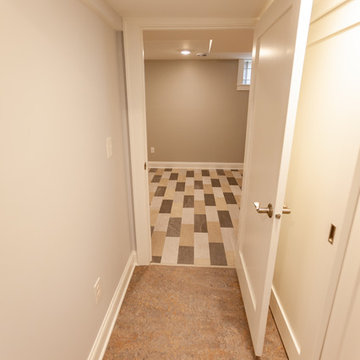
This Arts & Crafts home in the Longfellow neighborhood of Minneapolis was built in 1926 and has all the features associated with that traditional architectural style. After two previous remodels (essentially the entire 1st & 2nd floors) the homeowners were ready to remodel their basement.
The existing basement floor was in rough shape so the decision was made to remove the old concrete floor and pour an entirely new slab. A family room, spacious laundry room, powder bath, a huge shop area and lots of added storage were all priorities for the project. Working with and around the existing mechanical systems was a challenge and resulted in some creative ceiling work, and a couple of quirky spaces!
Custom cabinetry from The Woodshop of Avon enhances nearly every part of the basement, including a unique recycling center in the basement stairwell. The laundry also includes a Paperstone countertop, and one of the nicest laundry sinks you’ll ever see.
Come see this project in person, September 29 – 30th on the 2018 Castle Home Tour.
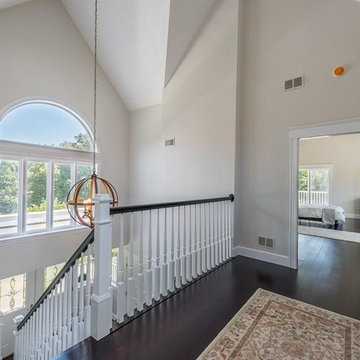
Designed by: Gianna Design Group
ボストンにある高級な広いトランジショナルスタイルのおしゃれな廊下 (グレーの壁、竹フローリング、茶色い床) の写真
ボストンにある高級な広いトランジショナルスタイルのおしゃれな廊下 (グレーの壁、竹フローリング、茶色い床) の写真
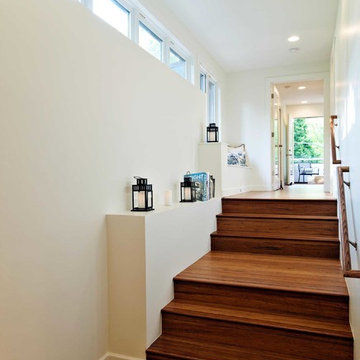
Here's a shot looking through the oversized hall/stair toward the 'destination' balcony. Natural light streams in from the clear-story windows. The owners or guest can grab a book & cozy up in the window bench w/ adjacent flower box. -Photos by Black Olive Photographic
トランジショナルスタイルの廊下 (竹フローリング、リノリウムの床) の写真
1
