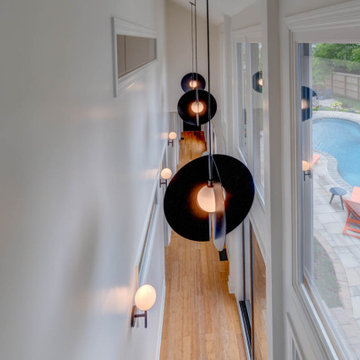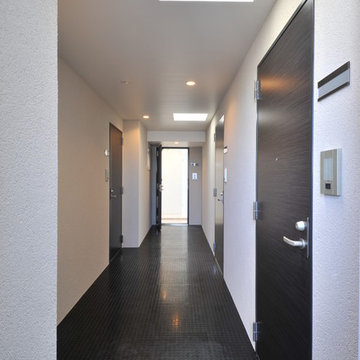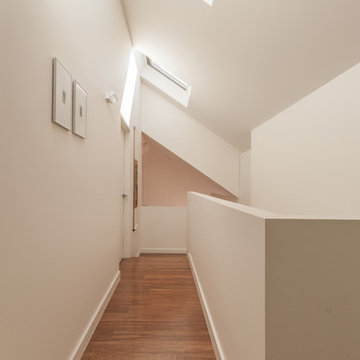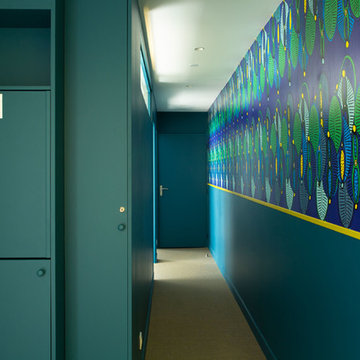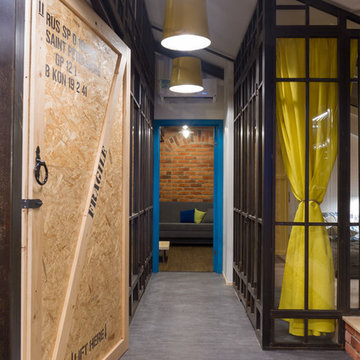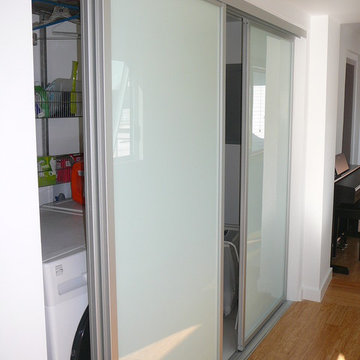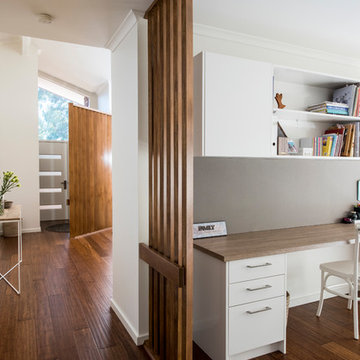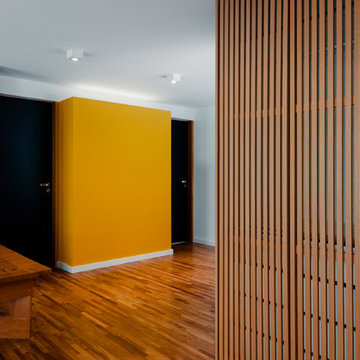廊下 (竹フローリング、リノリウムの床) の写真
絞り込み:
資材コスト
並び替え:今日の人気順
写真 101〜120 枚目(全 423 枚)
1/3
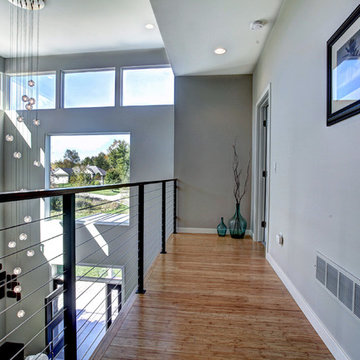
Photos by Kaity
Interiors by Ashley Cole Design
Architecture by David Maxam
グランドラピッズにある中くらいなコンテンポラリースタイルのおしゃれな廊下 (グレーの壁、竹フローリング) の写真
グランドラピッズにある中くらいなコンテンポラリースタイルのおしゃれな廊下 (グレーの壁、竹フローリング) の写真
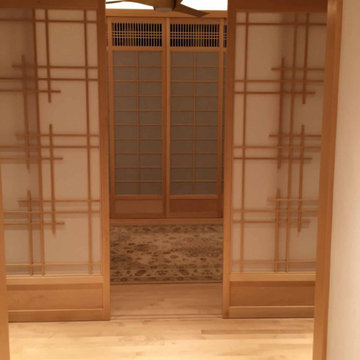
Maharishi Vastu, Japanese-inspired, central hallway Brahmastan, shoji screens, recessed lighting
ハワイにある広いアジアンスタイルのおしゃれな廊下 (ベージュの壁、竹フローリング、ベージュの床) の写真
ハワイにある広いアジアンスタイルのおしゃれな廊下 (ベージュの壁、竹フローリング、ベージュの床) の写真

Auch beim Thema Garderobe möchte ich mich in diesem Projekt am Thema Natur orientieren und habe mit einem Schreiner zusammen eine Garderobe der etwas anderen Art entworfen.
Hierzu haben wir bearbeitete Holzstämme verwendet und so einen Raumtrenner geschaffen, der den Bereich zum hinteren Einbauschrank in einer ungenutzten Flurzone abgrenzt und gleichzeitig Raum für die Jacken der Mitarbeiter und Gäste bietet.
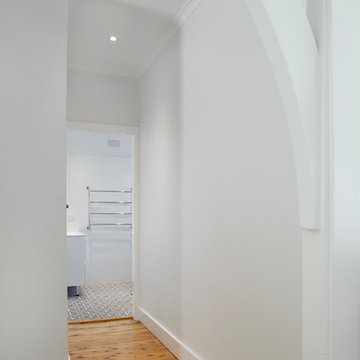
The kitchen and dining room are part of a larger renovation and extension that saw the rear of this home transformed from a small, dark, many-roomed space into a large, bright, open-plan family haven. With a goal to re-invent the home to better suit the needs of the owners, the designer needed to consider making alterations to many rooms in the home including two bathrooms, a laundry, outdoor pergola and a section of hallway.
This was a large job with many facets to oversee and consider but, in Nouvelle’s favour was the fact that the company oversaw all aspects of the project including design, construction and project management. This meant all members of the team were in the communication loop which helped the project run smoothly.
To keep the rear of the home light and bright, the designer choose a warm white finish for the cabinets and benchtop which was highlighted by the bright turquoise tiled splashback. The rear wall was moved outwards and given a bay window shape to create a larger space with expanses of glass to the doors and walls which invite the natural light into the home and make indoor/outdoor entertaining so easy.
The laundry is a clever conversion of an existing outhouse and has given the structure a new lease on life. Stripped bare and re-fitted, the outhouse has been re-purposed to keep the historical exterior while provide a modern, functional interior. A new pergola adjacent to the laundry makes the perfect outside entertaining area and can be used almost year-round.
Inside the house, two bathrooms were renovated utilising the same funky floor tile with its modern, matte finish. Clever design means both bathrooms, although compact, are practical inclusions which help this family during the busy morning rush. In considering the renovation as a whole, it was determined necessary to reconfigure the hallway adjacent to the downstairs bathroom to create a new traffic flow through to the kitchen from the front door and enable a more practical kitchen design to be created.
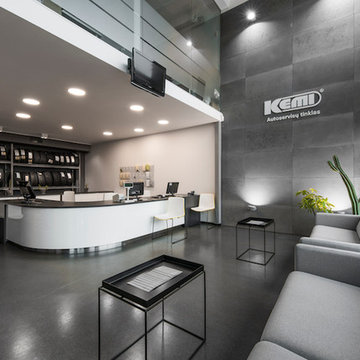
他の地域にあるお手頃価格の中くらいなインダストリアルスタイルのおしゃれな廊下 (グレーの壁、リノリウムの床、グレーの床) の写真
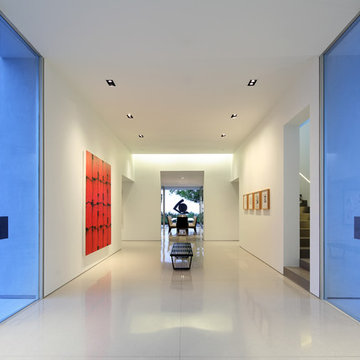
The THINLINE™ - PIVOT series was chosen by Magni Design group to be the main entry way of this beautiful contemporary home nestled in the Hollywood hills.
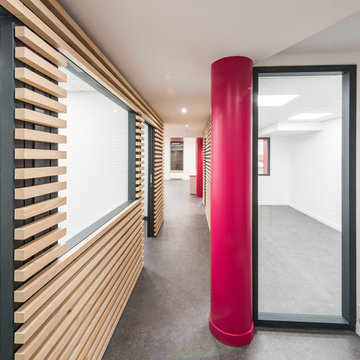
David Richalet photographe
グルノーブルにあるお手頃価格の広いコンテンポラリースタイルのおしゃれな廊下 (リノリウムの床、グレーの床、白い壁) の写真
グルノーブルにあるお手頃価格の広いコンテンポラリースタイルのおしゃれな廊下 (リノリウムの床、グレーの床、白い壁) の写真
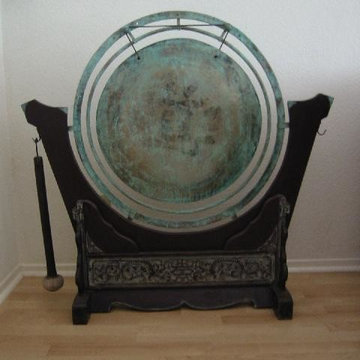
custom craft by John Salat http:ZenArchitect.com
オレンジカウンティにある中くらいなアジアンスタイルのおしゃれな廊下 (白い壁、竹フローリング、ベージュの床) の写真
オレンジカウンティにある中くらいなアジアンスタイルのおしゃれな廊下 (白い壁、竹フローリング、ベージュの床) の写真
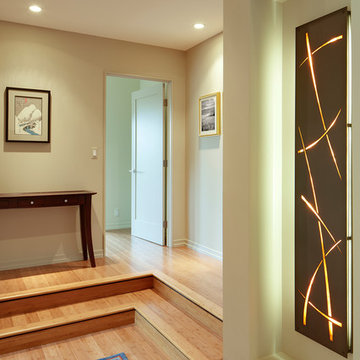
Elevation changes in the floor and wall alcoves make this hall unique. This custom home was designed and built by Meadowlark Design+Build in Ann Arbor, Michigan.
Photography by Dana Hoff Photography
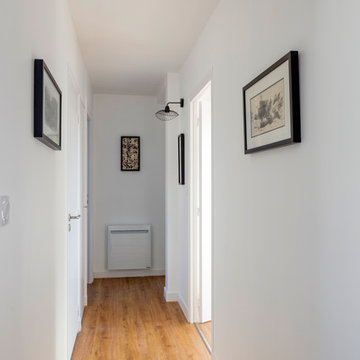
Stéphane Durieu
ブレストにある低価格の中くらいなコンテンポラリースタイルのおしゃれな廊下 (白い壁、リノリウムの床、茶色い床) の写真
ブレストにある低価格の中くらいなコンテンポラリースタイルのおしゃれな廊下 (白い壁、リノリウムの床、茶色い床) の写真
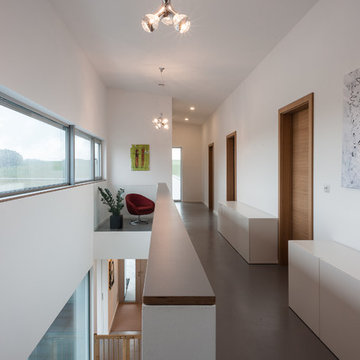
Kerschberger Architekten GmbH
Fotos: Patrik Graf
他の地域にある広いコンテンポラリースタイルのおしゃれな廊下 (白い壁、リノリウムの床) の写真
他の地域にある広いコンテンポラリースタイルのおしゃれな廊下 (白い壁、リノリウムの床) の写真
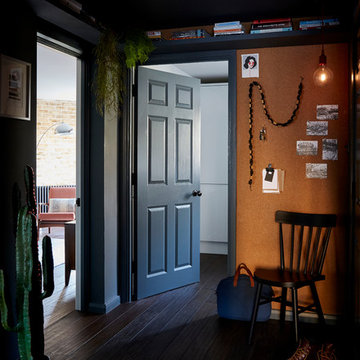
Previously a bland corridor, we painted the walls dark and added a cork wall, hanging filament lighting and a high-level bookshelf to add warmth and texture. The dark bamboo flooring is both budget and environmentally conscious whilst looking amazing.
廊下 (竹フローリング、リノリウムの床) の写真
6
