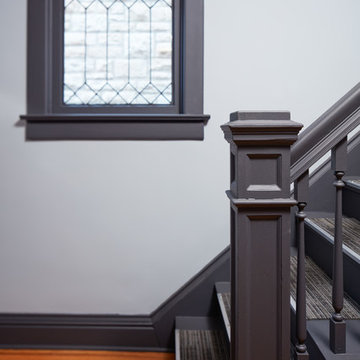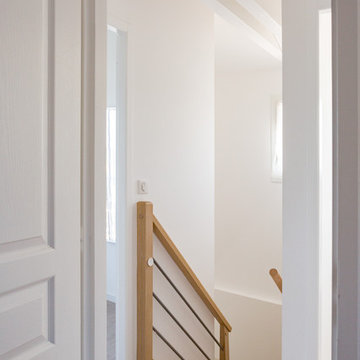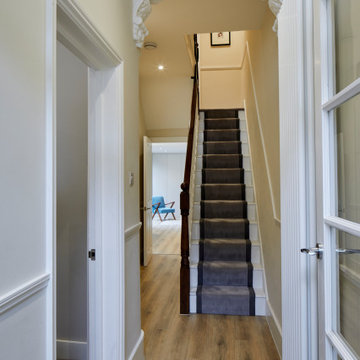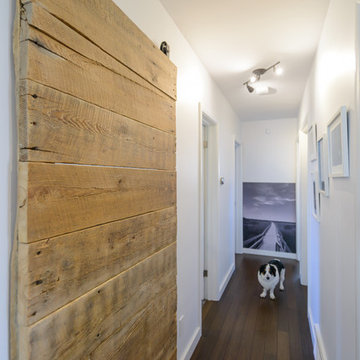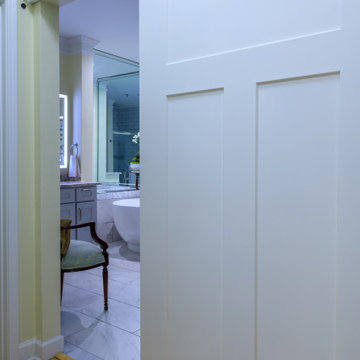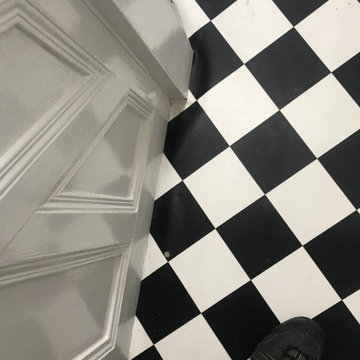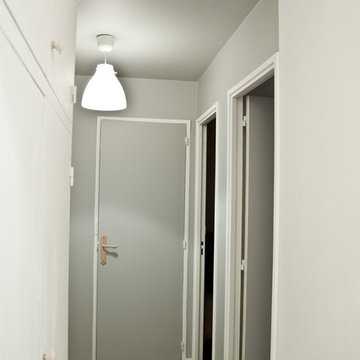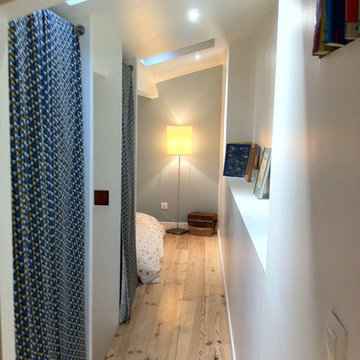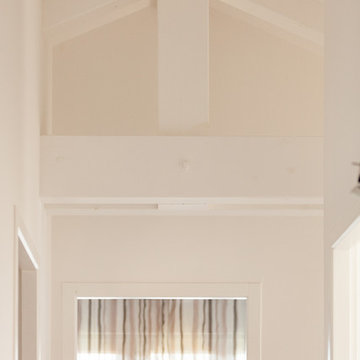低価格の廊下 (竹フローリング、リノリウムの床) の写真
絞り込み:
資材コスト
並び替え:今日の人気順
写真 1〜20 枚目(全 22 枚)
1/4
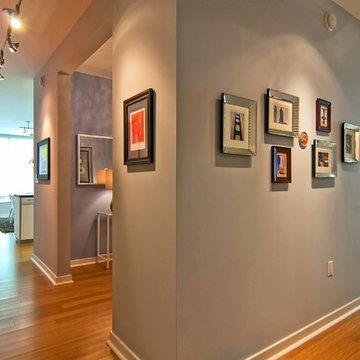
Hallway from great room to bedrooms featuring framed art.
Photo by LuxeHomeTours
サンフランシスコにある低価格の小さなコンテンポラリースタイルのおしゃれな廊下 (グレーの壁、竹フローリング) の写真
サンフランシスコにある低価格の小さなコンテンポラリースタイルのおしゃれな廊下 (グレーの壁、竹フローリング) の写真
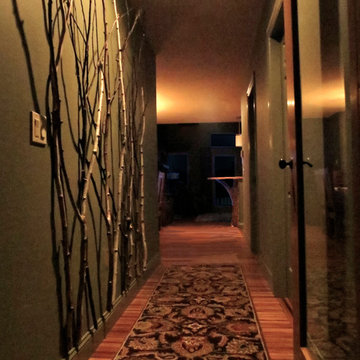
To add some visual interest to the walls in the hall, I added some not-so-randomly selected and placed branches from my neighbor's tree which they were cutting down during this renovation. At night, when the branches are downlit, the effect is quite dramatic. The base of that tree provided a great pedestal for the kitchen's bar top which can be seen from the entry.
Photo by Sandra J. Curtis, ASID
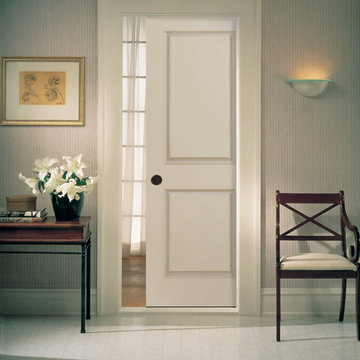
This beautiful bedroom features our 2-panel pocket interior door.
シカゴにある低価格の小さなトラディショナルスタイルのおしゃれな廊下 (白い壁、リノリウムの床) の写真
シカゴにある低価格の小さなトラディショナルスタイルのおしゃれな廊下 (白い壁、リノリウムの床) の写真
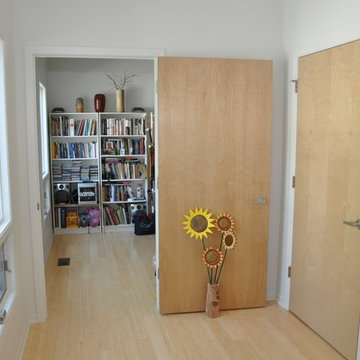
Architect: Michelle Penn, AIA Reminiscent of a farmhouse with simple lines and color, but yet a modern look influenced by the homeowner's Danish roots. This very compact home uses passive green building techniques. It is also wheelchair accessible and includes a elevator. The elevator is shown here. (The door to the right.) The elevator shaft takes up about as much space as a walk-in closet. It allows the owner the freedom to move from the basement to the loft area. Photo Credit: Dave Thiel
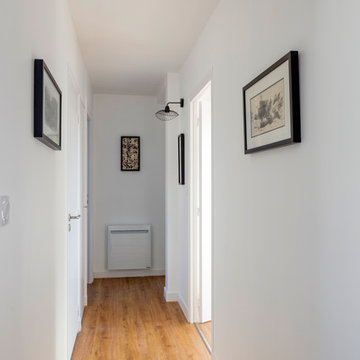
Stéphane Durieu
ブレストにある低価格の中くらいなコンテンポラリースタイルのおしゃれな廊下 (白い壁、リノリウムの床、茶色い床) の写真
ブレストにある低価格の中くらいなコンテンポラリースタイルのおしゃれな廊下 (白い壁、リノリウムの床、茶色い床) の写真
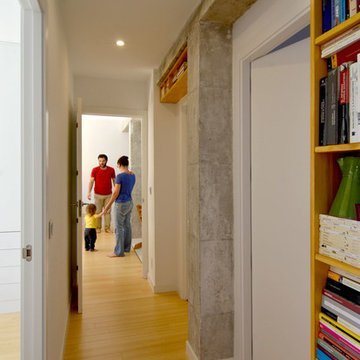
Pasillo con las estanterías de madera, estructura desnuda de hormigón armado y suelo de bambú, en continuación con el salón.
マドリードにある低価格の小さなコンテンポラリースタイルのおしゃれな廊下 (白い壁、竹フローリング) の写真
マドリードにある低価格の小さなコンテンポラリースタイルのおしゃれな廊下 (白い壁、竹フローリング) の写真
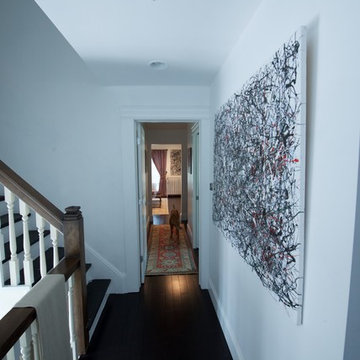
2nd floor landing and hallway to Master Suite
デンバーにある低価格の小さなトランジショナルスタイルのおしゃれな廊下 (白い壁、竹フローリング) の写真
デンバーにある低価格の小さなトランジショナルスタイルのおしゃれな廊下 (白い壁、竹フローリング) の写真
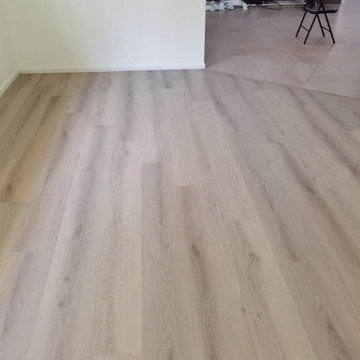
Our Altus Collection is built to withstand the everyday rigours of home life. Manufactured to have the authentic look, feel and texture of real wood planks, this product will resist impacts and heavy wear while maintaining its beauty throughout its useful life span.
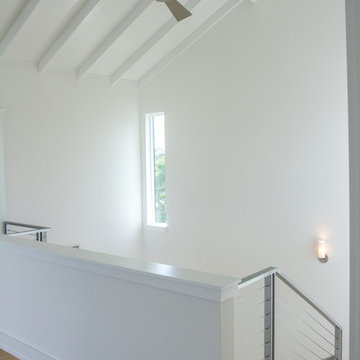
Our latest project, Fish Camp, on Longboat Key, FL. This home was designed around tight zoning restrictions while meeting the FEMA V-zone requirement. It is registered with LEED and is expected to be Platinum certified. It is rated EnergyStar v. 3.1 with a HERS index of 50. The design is a modern take on the Key West vernacular so as to keep with the neighboring historic homes in the area. Ryan Gamma Photography
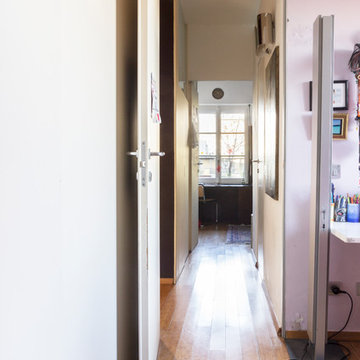
Due camere doppie, una grande singola, doppi servizi e lavanderia tutto in meno di 100mq
ミラノにある低価格の小さなコンテンポラリースタイルのおしゃれな廊下 (白い壁、竹フローリング) の写真
ミラノにある低価格の小さなコンテンポラリースタイルのおしゃれな廊下 (白い壁、竹フローリング) の写真
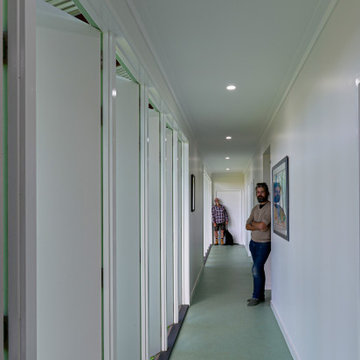
simple, open interiors. Block colours. Natural materials
サンシャインコーストにある低価格の中くらいなラスティックスタイルのおしゃれな廊下 (白い壁、リノリウムの床、緑の床) の写真
サンシャインコーストにある低価格の中くらいなラスティックスタイルのおしゃれな廊下 (白い壁、リノリウムの床、緑の床) の写真
低価格の廊下 (竹フローリング、リノリウムの床) の写真
1
