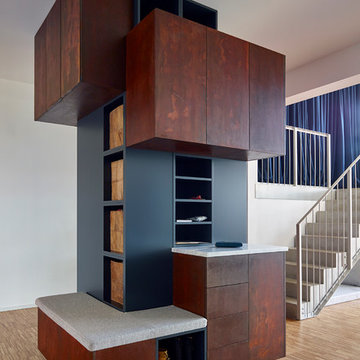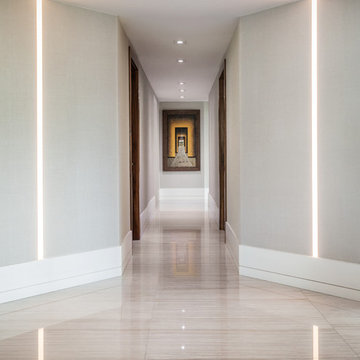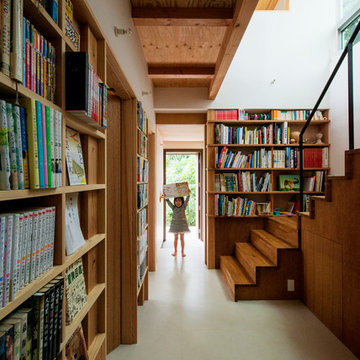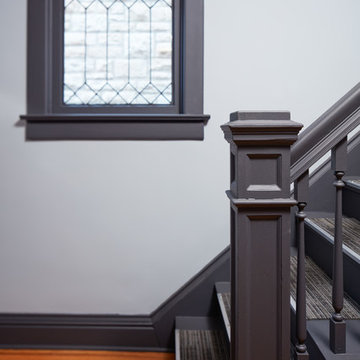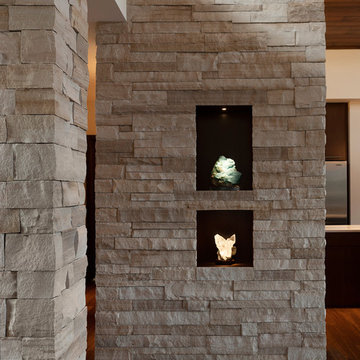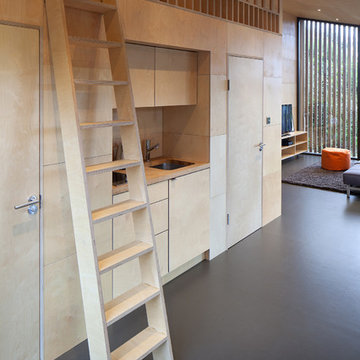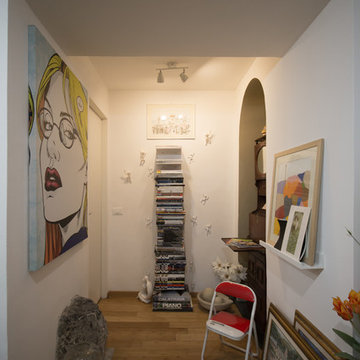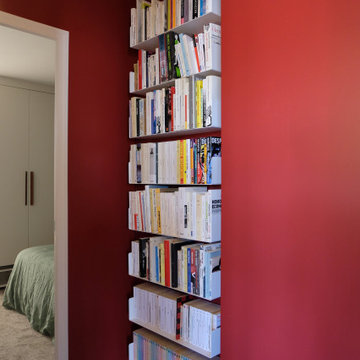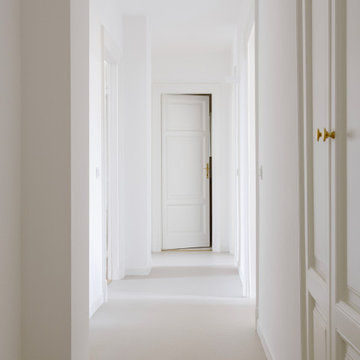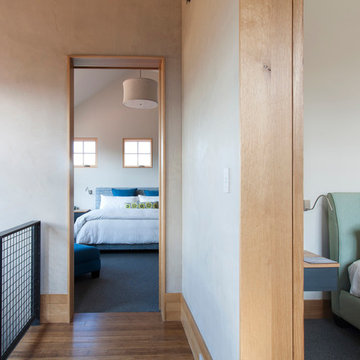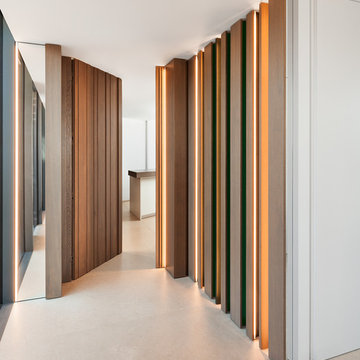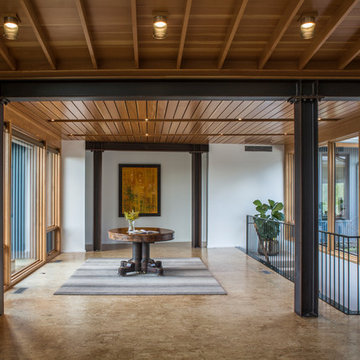コンテンポラリースタイルの廊下 (竹フローリング、リノリウムの床) の写真
絞り込み:
資材コスト
並び替え:今日の人気順
写真 1〜20 枚目(全 177 枚)
1/4

This semi- detached house is situated in Finchley, North London, and was in need of complete modernisation of the ground floor by making complex structural alterations and adding a rear extension to create an open plan kitchen-dining area.
Scope included adding a modern open plan kitchen extension, full ground floor renovation, staircase refurbishing, rear patio with composite decking.
The project was completed in 6 months despite all extra works.
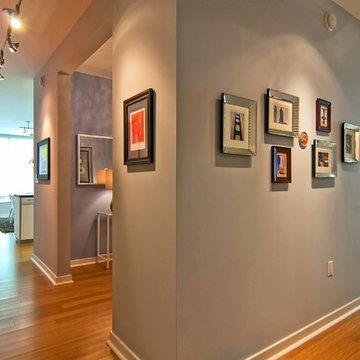
Hallway from great room to bedrooms featuring framed art.
Photo by LuxeHomeTours
サンフランシスコにある低価格の小さなコンテンポラリースタイルのおしゃれな廊下 (グレーの壁、竹フローリング) の写真
サンフランシスコにある低価格の小さなコンテンポラリースタイルのおしゃれな廊下 (グレーの壁、竹フローリング) の写真
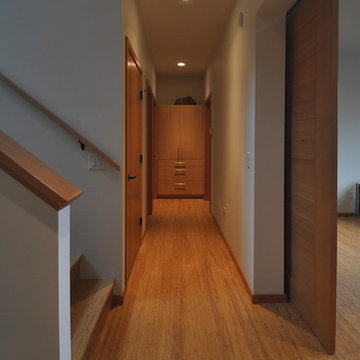
Architect: Grouparchitect.
Modular Contractor: Method Homes.
General Contractor: Britannia Construction & Design
バンクーバーにあるお手頃価格の中くらいなコンテンポラリースタイルのおしゃれな廊下 (白い壁、竹フローリング) の写真
バンクーバーにあるお手頃価格の中くらいなコンテンポラリースタイルのおしゃれな廊下 (白い壁、竹フローリング) の写真
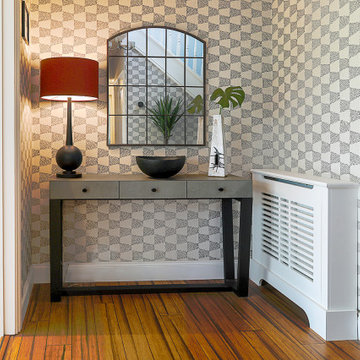
Wallpaper feature used within hall space to warm space up and create interesting alcoves within.
バッキンガムシャーにある高級な広いコンテンポラリースタイルのおしゃれな廊下 (青い壁、竹フローリング、茶色い床、壁紙) の写真
バッキンガムシャーにある高級な広いコンテンポラリースタイルのおしゃれな廊下 (青い壁、竹フローリング、茶色い床、壁紙) の写真
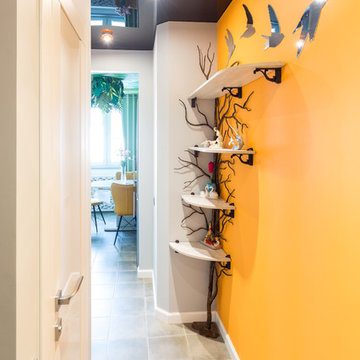
В коридоре опять обыграна природная тема
モスクワにあるお手頃価格の中くらいなコンテンポラリースタイルのおしゃれな廊下 (オレンジの壁、竹フローリング、グレーの床) の写真
モスクワにあるお手頃価格の中くらいなコンテンポラリースタイルのおしゃれな廊下 (オレンジの壁、竹フローリング、グレーの床) の写真
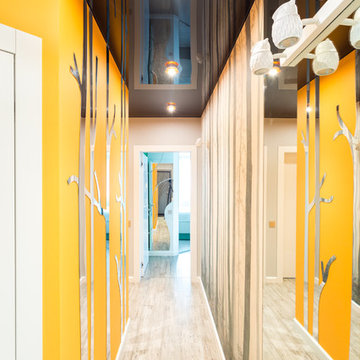
В коридоре опять обыграна природная тема
モスクワにあるお手頃価格の中くらいなコンテンポラリースタイルのおしゃれな廊下 (オレンジの壁、竹フローリング、グレーの床) の写真
モスクワにあるお手頃価格の中くらいなコンテンポラリースタイルのおしゃれな廊下 (オレンジの壁、竹フローリング、グレーの床) の写真
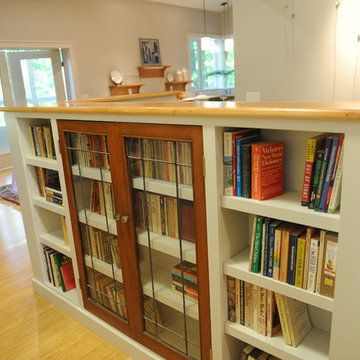
Reuse of 100 year old lead glass cabinet doors in a small hallway space. This 8" deep space, that projects over the open lower level stairwell, creatively blended the charm of vintage glass and contemporary styling.

Seeking the collective dream of a multigenerational family, this universally designed home responds to the similarities and differences inherent between generations.
Sited on the Southeastern shore of Magician Lake, a sand-bottomed pristine lake in southwestern Michigan, this home responds to the owner’s program by creating levels and wings around a central gathering place where panoramic views are enhanced by the homes diagonal orientation engaging multiple views of the water.
James Yochum
コンテンポラリースタイルの廊下 (竹フローリング、リノリウムの床) の写真
1
