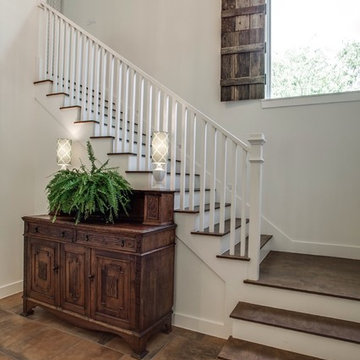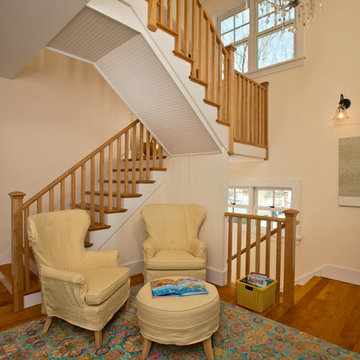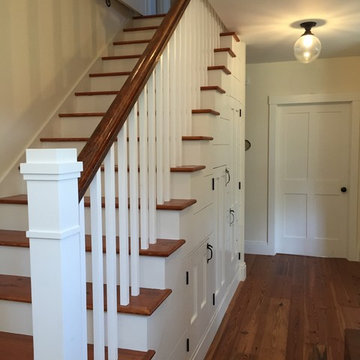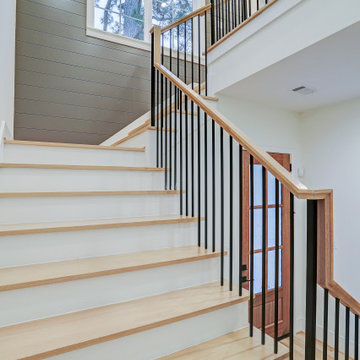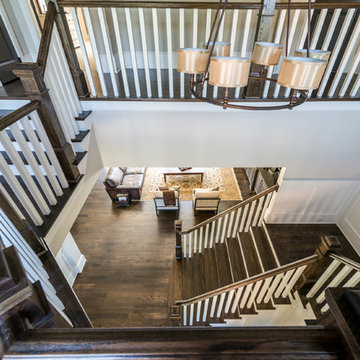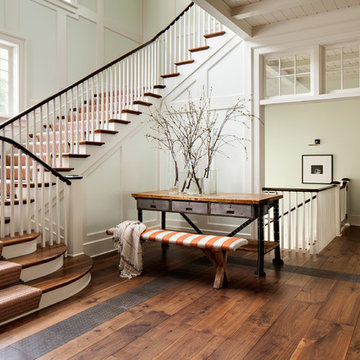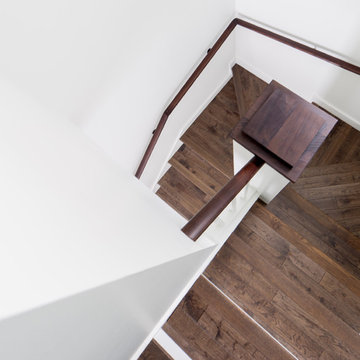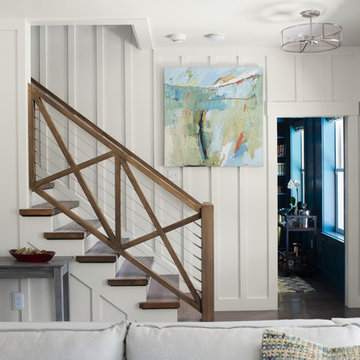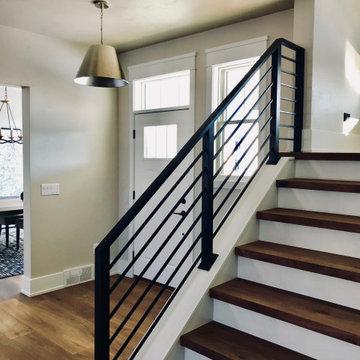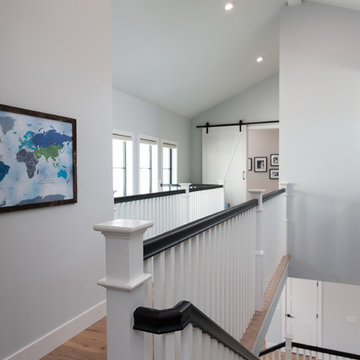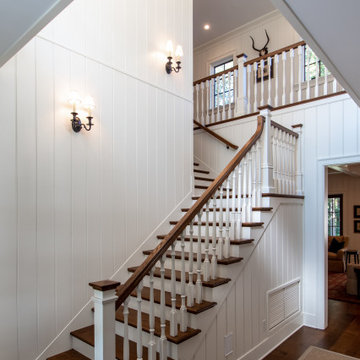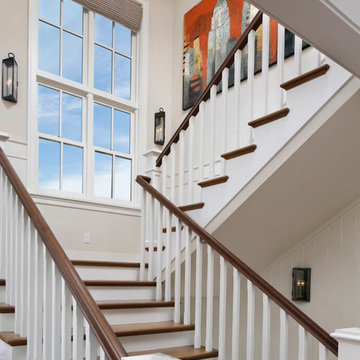カントリー風の階段 (フローリングの蹴込み板) の写真
絞り込み:
資材コスト
並び替え:今日の人気順
写真 161〜180 枚目(全 716 枚)
1/3
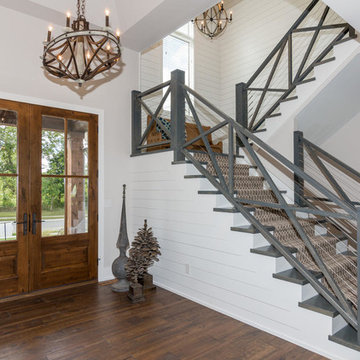
インディアナポリスにある高級な中くらいなカントリー風のおしゃれな折り返し階段 (フローリングの蹴込み板、混合材の手すり) の写真
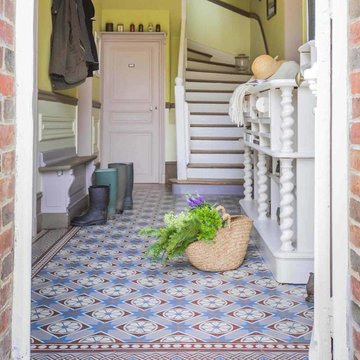
Cette maison est construite sur le pricipe des petites maisons de maître. L'escalier se trouve au centre et dessert toutes les pièces.
Une attention particulière est portée à toutes les menuiseries, faites sur-mesure.
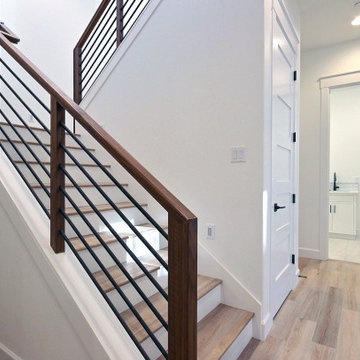
This Beautiful Multi-Story Modern Farmhouse Features a Master On The Main & A Split-Bedroom Layout • 5 Bedrooms • 4 Full Bathrooms • 1 Powder Room • 3 Car Garage • Vaulted Ceilings • Den • Large Bonus Room w/ Wet Bar • 2 Laundry Rooms • So Much More!
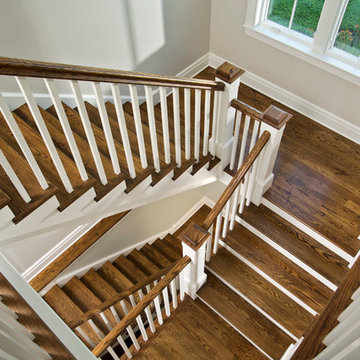
O.K. Now we want to drop a racquet ball down these steps.
Scott Bergmann Photography
ボストンにあるカントリー風のおしゃれな折り返し階段 (フローリングの蹴込み板) の写真
ボストンにあるカントリー風のおしゃれな折り返し階段 (フローリングの蹴込み板) の写真
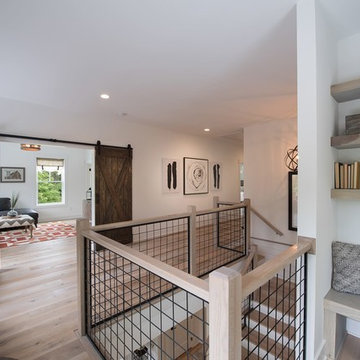
unique wire and wood stair railing, double barn door, light hardwood floors, reading nook
アトランタにあるカントリー風のおしゃれなかね折れ階段 (フローリングの蹴込み板、混合材の手すり) の写真
アトランタにあるカントリー風のおしゃれなかね折れ階段 (フローリングの蹴込み板、混合材の手すり) の写真
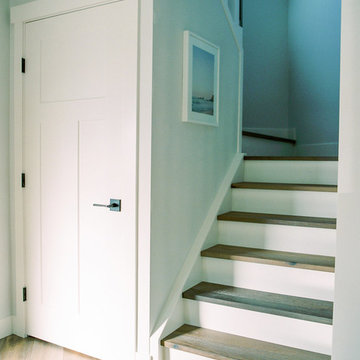
Hi friends! If you hadn’t put it together from the hashtag (#hansonranchoverhaul), this project was literally, quite the overhaul. This full-house renovation was so much fun to be a part of! Not only did we overhaul both the main and second levels, but we actually added square footage when we filled in a double-story volume to create an additional second floor bedroom (which in this case, will actually function as a home office). We also moved walls around on both the main level to open up the living/dining kitchen area, create a more functional powder room, and bring in more natural light at the entry. Upstairs, we altered the layout to accommodate two more spacious and modernized bathrooms, as well as larger bedrooms, one complete with a new walk-in-closet and one with a beautiful window seat built-in.
This client and I connected right away – she was looking to update her '90s home with a laid-back, fresh, transitional approach. As we got into the finish selections, we realized that our picks were taking us in a bit of a modern farmhouse direction, so we went with it, and am I ever glad we did! I love the new wide-plank distressed hardwood throughout and the new shaker-style built-ins in the kitchen and bathrooms. I custom designed the fireplace mantle and window seat to coordinate with the craftsman 3-panel doors, and we worked with the stair manufacturer to come up with a handrail, spindle and newel post design that was the perfect combination of traditional and modern. The 2-tone stair risers and treads perfectly accomplished the look we were going for!
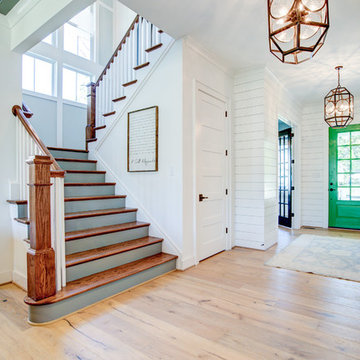
We wanted to make sure that all of our visitors enjoyed our home, and one of the best ways to show off a house is by building a staircase that is nearly 6' wide!
カントリー風の階段 (フローリングの蹴込み板) の写真
9
