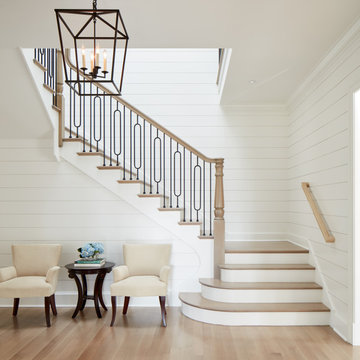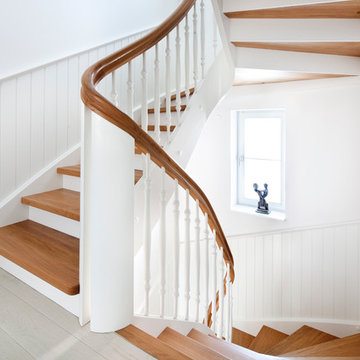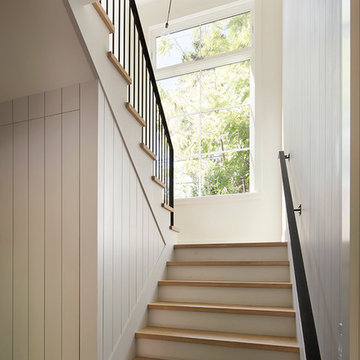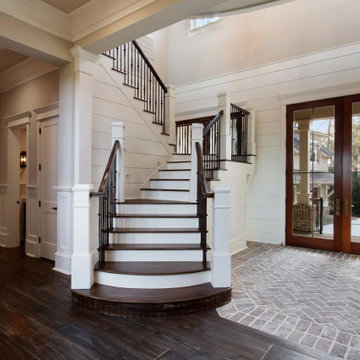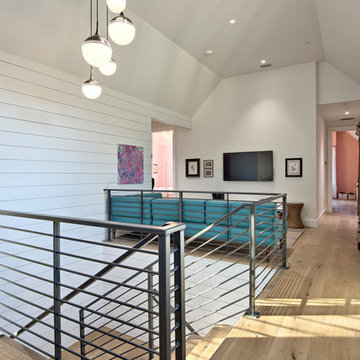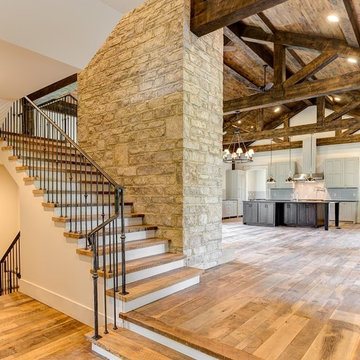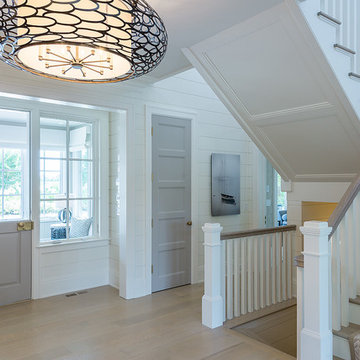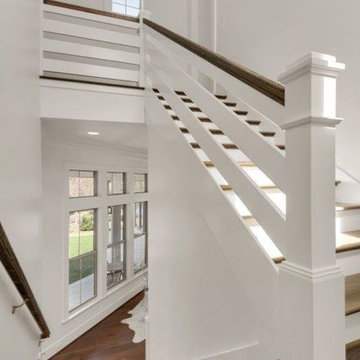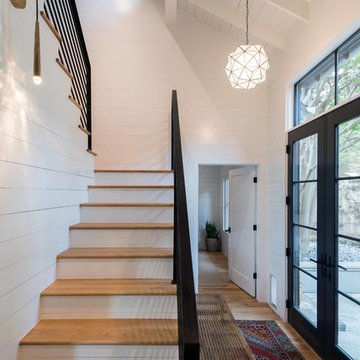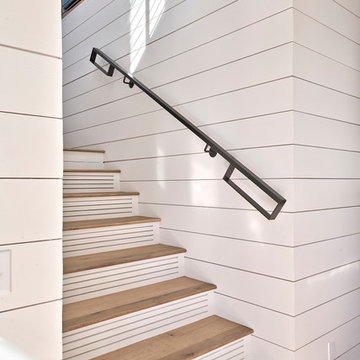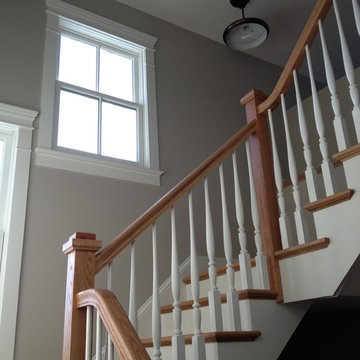カントリー風の折り返し階段 (フローリングの蹴込み板) の写真
絞り込み:
資材コスト
並び替え:今日の人気順
写真 1〜20 枚目(全 243 枚)
1/4

Modern Farmhouse stairs
ワシントンD.C.にある高級な広いカントリー風のおしゃれな折り返し階段 (フローリングの蹴込み板、混合材の手すり) の写真
ワシントンD.C.にある高級な広いカントリー風のおしゃれな折り返し階段 (フローリングの蹴込み板、混合材の手すり) の写真
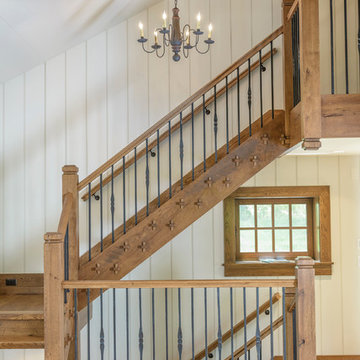
Jim Graham Photography
フィラデルフィアにあるカントリー風のおしゃれな折り返し階段 (フローリングの蹴込み板) の写真
フィラデルフィアにあるカントリー風のおしゃれな折り返し階段 (フローリングの蹴込み板) の写真
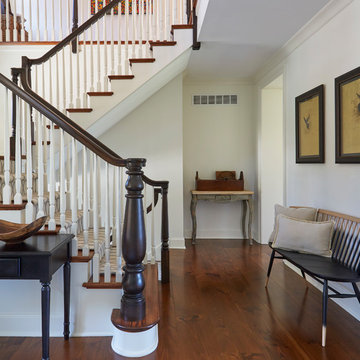
Generously proportioned front entry hall and stair featuring 11" wide white pine flooring and Windsor bench. Photo by Mike Kaskel.
シカゴにあるラグジュアリーな広いカントリー風のおしゃれな折り返し階段 (フローリングの蹴込み板、木材の手すり) の写真
シカゴにあるラグジュアリーな広いカントリー風のおしゃれな折り返し階段 (フローリングの蹴込み板、木材の手すり) の写真
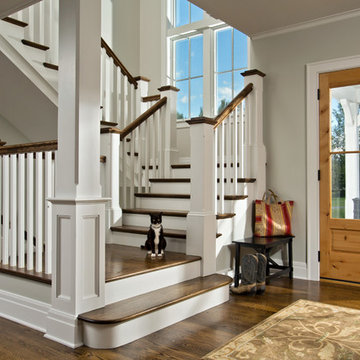
An open floor plan between the Kitchen, Dining, and Living areas is thoughtfully divided by sliding barn doors, providing both visual and acoustic separation. The rear screened porch and grilling area located off the Kitchen become the focal point for outdoor entertaining and relaxing. Custom cabinetry and millwork throughout are a testament to the talents of the builder, with the project proving how design-build relationships between builder and architect can thrive given similar design mindsets and passions for the craft of homebuilding.
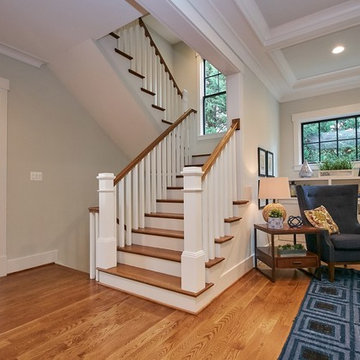
The stair case off the entryway has simple box newel posts and balusters.
ワシントンD.C.にある高級な中くらいなカントリー風のおしゃれな階段 (フローリングの蹴込み板、木材の手すり) の写真
ワシントンD.C.にある高級な中くらいなカントリー風のおしゃれな階段 (フローリングの蹴込み板、木材の手すり) の写真
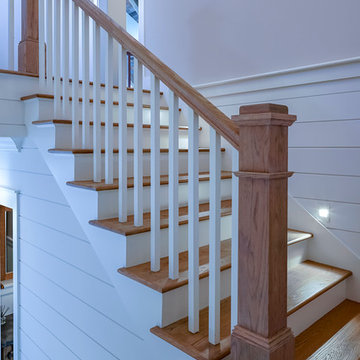
Lisa Carroll
アトランタにあるラグジュアリーな広いカントリー風のおしゃれな折り返し階段 (フローリングの蹴込み板、木材の手すり) の写真
アトランタにあるラグジュアリーな広いカントリー風のおしゃれな折り返し階段 (フローリングの蹴込み板、木材の手すり) の写真
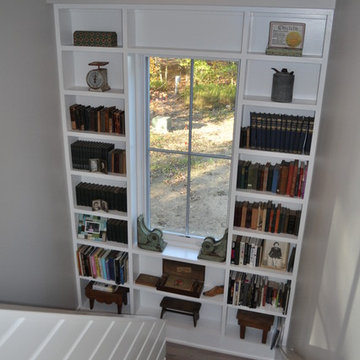
Award winning Modern Farmhouse. AIA and ALA awards.
John Toniolo Architect
Jeff Harting
North Shore Architect
Custom Home, Modern Farmhouse
Michigan Architect

Builder: Boone Construction
Photographer: M-Buck Studio
This lakefront farmhouse skillfully fits four bedrooms and three and a half bathrooms in this carefully planned open plan. The symmetrical front façade sets the tone by contrasting the earthy textures of shake and stone with a collection of crisp white trim that run throughout the home. Wrapping around the rear of this cottage is an expansive covered porch designed for entertaining and enjoying shaded Summer breezes. A pair of sliding doors allow the interior entertaining spaces to open up on the covered porch for a seamless indoor to outdoor transition.
The openness of this compact plan still manages to provide plenty of storage in the form of a separate butlers pantry off from the kitchen, and a lakeside mudroom. The living room is centrally located and connects the master quite to the home’s common spaces. The master suite is given spectacular vistas on three sides with direct access to the rear patio and features two separate closets and a private spa style bath to create a luxurious master suite. Upstairs, you will find three additional bedrooms, one of which a private bath. The other two bedrooms share a bath that thoughtfully provides privacy between the shower and vanity.
カントリー風の折り返し階段 (フローリングの蹴込み板) の写真
1

