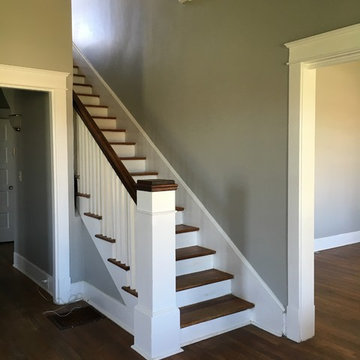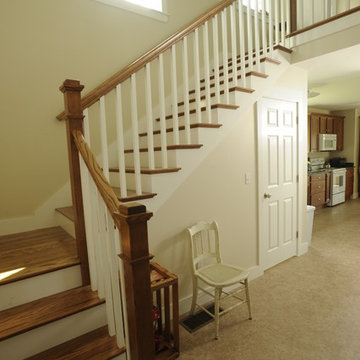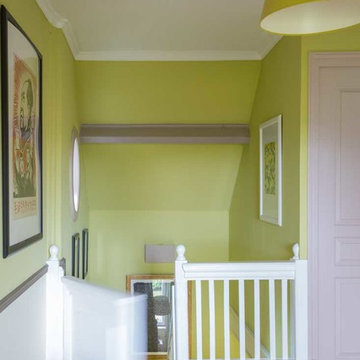緑色のカントリー風の階段 (フローリングの蹴込み板) の写真
絞り込み:
資材コスト
並び替え:今日の人気順
写真 1〜10 枚目(全 10 枚)
1/4
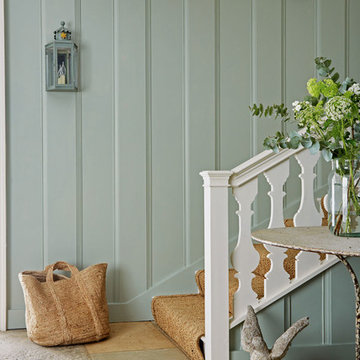
We use Sanderson paint that have created a colour palette of 140 subtle shades taken from the complete spectrum colour range of 1,352 colours to make your decorating choices simple.

Builder: Boone Construction
Photographer: M-Buck Studio
This lakefront farmhouse skillfully fits four bedrooms and three and a half bathrooms in this carefully planned open plan. The symmetrical front façade sets the tone by contrasting the earthy textures of shake and stone with a collection of crisp white trim that run throughout the home. Wrapping around the rear of this cottage is an expansive covered porch designed for entertaining and enjoying shaded Summer breezes. A pair of sliding doors allow the interior entertaining spaces to open up on the covered porch for a seamless indoor to outdoor transition.
The openness of this compact plan still manages to provide plenty of storage in the form of a separate butlers pantry off from the kitchen, and a lakeside mudroom. The living room is centrally located and connects the master quite to the home’s common spaces. The master suite is given spectacular vistas on three sides with direct access to the rear patio and features two separate closets and a private spa style bath to create a luxurious master suite. Upstairs, you will find three additional bedrooms, one of which a private bath. The other two bedrooms share a bath that thoughtfully provides privacy between the shower and vanity.
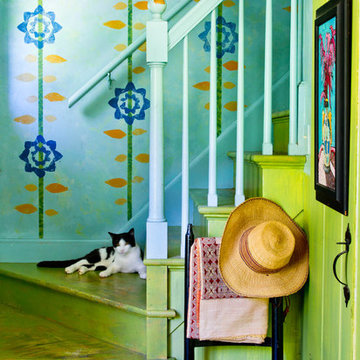
Photo by: Rikki Snyder © 2012 Houzz
http://www.houzz.com/ideabooks/4018714/list/My-Houzz--An-Antique-Cape-Cod-House-Explodes-With-Color
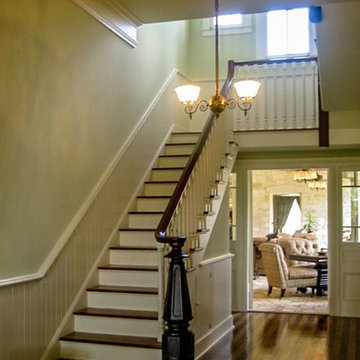
In order to save a historic childhood home, originally designed by renowned architect Alfred Giles, from being demolished after an estate stale, the current owners commissioned Fisher Heck to help document and dismantle their home for relocation out to the Hill Country. Every piece of stone, baluster, trim piece etc. was documented and cataloged so that it could be reassembled exactly like it was originally, much like a giant puzzle. The home, with its expansive front porch, now stands proud overlooking the sprawling landscape as a fully restored historic home that is sure to provide the owners with many more memories to come.
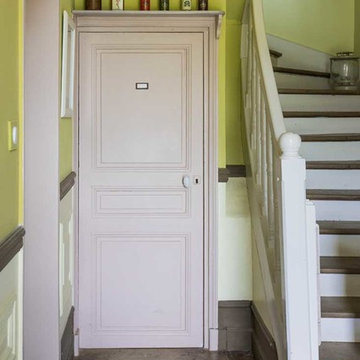
Une jolie petit porte, mise en valeur par sa peinture douce, mène à la cave.
パリにある低価格の中くらいなカントリー風のおしゃれなサーキュラー階段 (フローリングの蹴込み板) の写真
パリにある低価格の中くらいなカントリー風のおしゃれなサーキュラー階段 (フローリングの蹴込み板) の写真
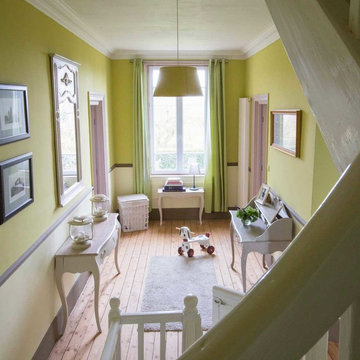
Une pièce palière, comme une respiration.
パリにある低価格の中くらいなカントリー風のおしゃれなサーキュラー階段 (フローリングの蹴込み板、木材の手すり) の写真
パリにある低価格の中くらいなカントリー風のおしゃれなサーキュラー階段 (フローリングの蹴込み板、木材の手すり) の写真
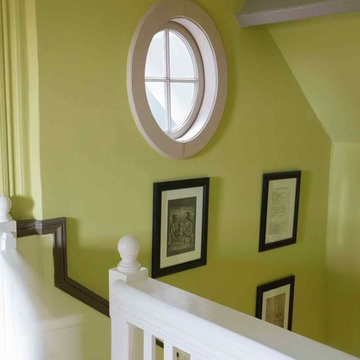
Toujours le détail des menuiseries : un oeil de boeuf intérieur apporte de la lumière et du cachet dans la cage d'escalier.
パリにある低価格の中くらいなカントリー風のおしゃれなサーキュラー階段 (フローリングの蹴込み板) の写真
パリにある低価格の中くらいなカントリー風のおしゃれなサーキュラー階段 (フローリングの蹴込み板) の写真
緑色のカントリー風の階段 (フローリングの蹴込み板) の写真
1
