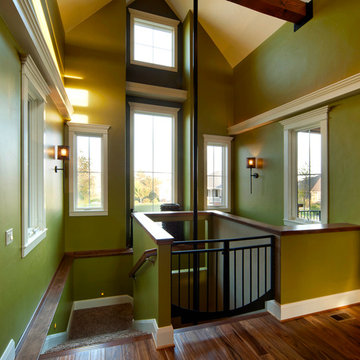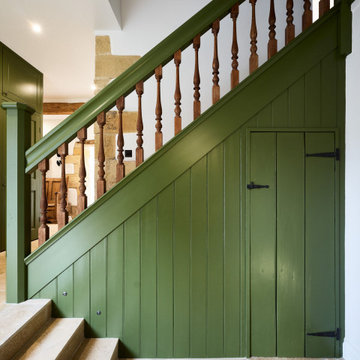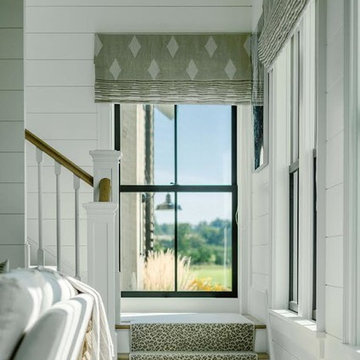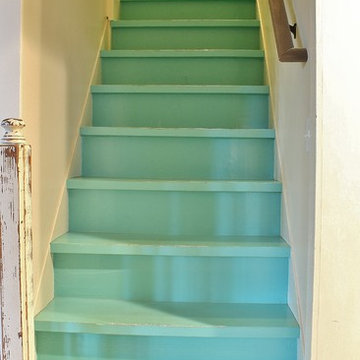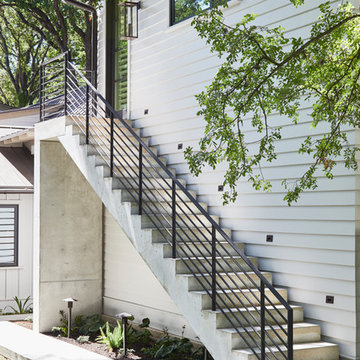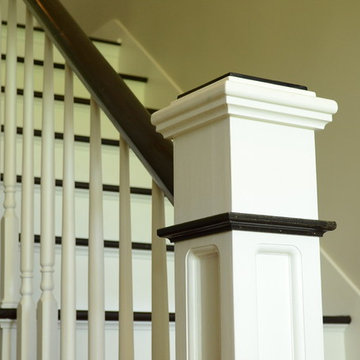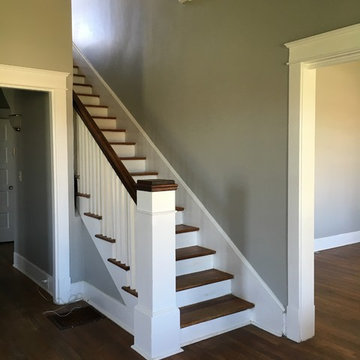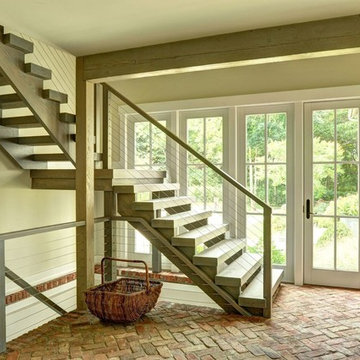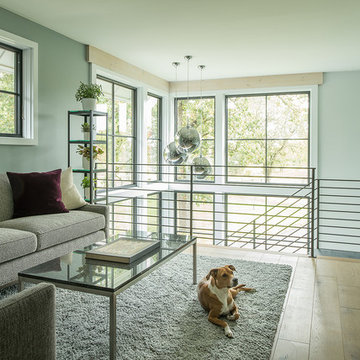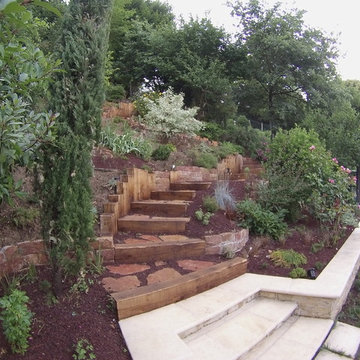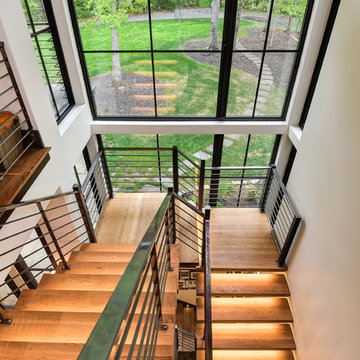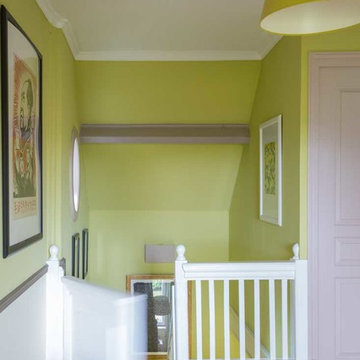緑色のカントリー風の階段の写真
絞り込み:
資材コスト
並び替え:今日の人気順
写真 1〜20 枚目(全 144 枚)
1/3
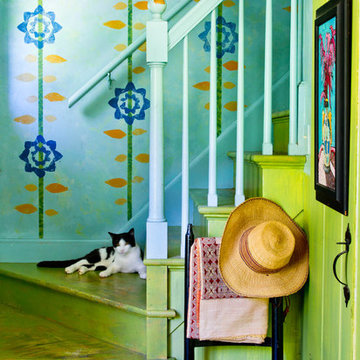
Photo by: Rikki Snyder © 2012 Houzz
http://www.houzz.com/ideabooks/4018714/list/My-Houzz--An-Antique-Cape-Cod-House-Explodes-With-Color

Builder: Boone Construction
Photographer: M-Buck Studio
This lakefront farmhouse skillfully fits four bedrooms and three and a half bathrooms in this carefully planned open plan. The symmetrical front façade sets the tone by contrasting the earthy textures of shake and stone with a collection of crisp white trim that run throughout the home. Wrapping around the rear of this cottage is an expansive covered porch designed for entertaining and enjoying shaded Summer breezes. A pair of sliding doors allow the interior entertaining spaces to open up on the covered porch for a seamless indoor to outdoor transition.
The openness of this compact plan still manages to provide plenty of storage in the form of a separate butlers pantry off from the kitchen, and a lakeside mudroom. The living room is centrally located and connects the master quite to the home’s common spaces. The master suite is given spectacular vistas on three sides with direct access to the rear patio and features two separate closets and a private spa style bath to create a luxurious master suite. Upstairs, you will find three additional bedrooms, one of which a private bath. The other two bedrooms share a bath that thoughtfully provides privacy between the shower and vanity.
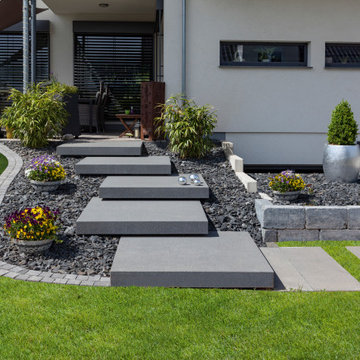
Großformatige Stufenplatten zur Gestaltung von Eingangsbereichen und Terassen. "Schwebendes Design".
Signo Stufenplatten rinnit Platin schwarz
カントリー風のおしゃれなスケルトン階段 (コンクリートの蹴込み板) の写真
カントリー風のおしゃれなスケルトン階段 (コンクリートの蹴込み板) の写真
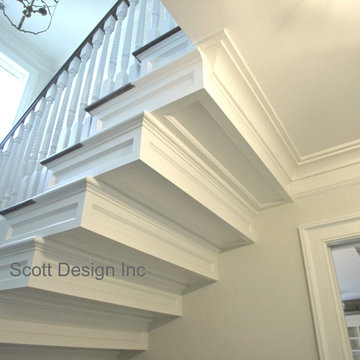
The steps look like panelled boxes stacked to the ceiling! This attention to detail elevated what could have been a mundain and bulky structural element to the stature of fine furnishing and provided an elegant focal point at the main visual area of the home.
Photo by Scott Design Inc.
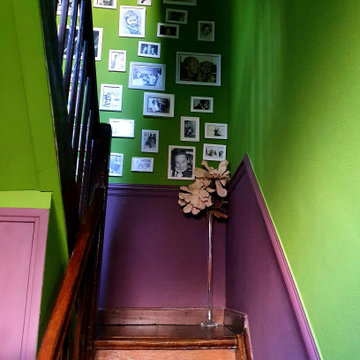
Une simple mise en teintes pour l'escalier
Galerie évolutive de photos de famille, que vous redécouvrez à chaque montée des marches !
リールにある低価格の小さなカントリー風のおしゃれな階段 (木の蹴込み板、木材の手すり) の写真
リールにある低価格の小さなカントリー風のおしゃれな階段 (木の蹴込み板、木材の手すり) の写真
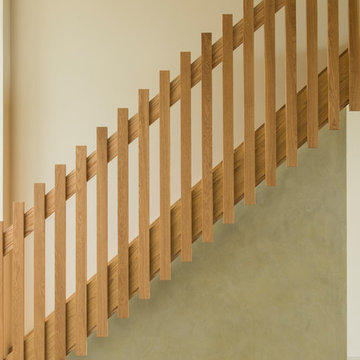
This bespoke oak staircase with polished plaster below, makes a striking feature in a double height atrium with a walkway running through it to link the upstairs bedrooms., It is within the conversion of an old Cotswold stone barn. Light combined with natural products (limestone floor from Mandarin Stone) and a bespoke designed staircase (Castellum Cotswolds) make a striking entrance hall. Photography by Ed Shepherd. Project by Castellum Design and Build.
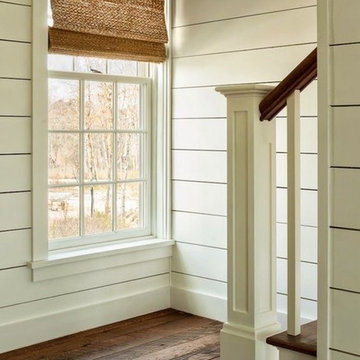
CONTACT US: Call 802-753-6424
Services
In-House Design Services
Custom Bathroom Vanities
Lighting Installation
Shiplap Wall Treatment
Marble and Stonework
Tile Showers and Floors
Smarthome Systems
Plumbing Relocation
Fixture Installation
Glass Shower Doors
Standalone Tubs
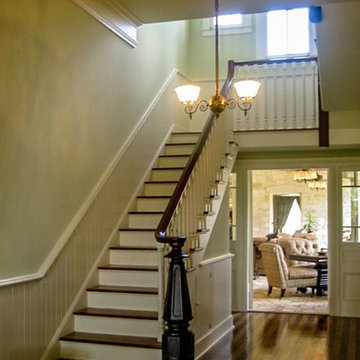
In order to save a historic childhood home, originally designed by renowned architect Alfred Giles, from being demolished after an estate stale, the current owners commissioned Fisher Heck to help document and dismantle their home for relocation out to the Hill Country. Every piece of stone, baluster, trim piece etc. was documented and cataloged so that it could be reassembled exactly like it was originally, much like a giant puzzle. The home, with its expansive front porch, now stands proud overlooking the sprawling landscape as a fully restored historic home that is sure to provide the owners with many more memories to come.
緑色のカントリー風の階段の写真
1
